浴室・バスルーム (コンクリートの床、トラバーチンの床、茶色い床) の写真
絞り込み:
資材コスト
並び替え:今日の人気順
写真 1〜20 枚目(全 953 枚)
1/4

This modern farmhouse bathroom has an extra large vanity with double sinks to make use of a longer rectangular bathroom. The wall behind the vanity has counter to ceiling Jeffrey Court white subway tiles that tie into the shower. There is a playful mix of metals throughout including the black framed round mirrors from CB2, brass & black sconces with glass globes from Shades of Light , and gold wall-mounted faucets from Phylrich. The countertop is quartz with some gold veining to pull the selections together. The charcoal navy custom vanity has ample storage including a pull-out laundry basket while providing contrast to the quartz countertop and brass hexagon cabinet hardware from CB2. This bathroom has a glass enclosed tub/shower that is tiled to the ceiling. White subway tiles are used on two sides with an accent deco tile wall with larger textured field tiles in a chevron pattern on the back wall. The niche incorporates penny rounds on the back using the same countertop quartz for the shelves with a black Schluter edge detail that pops against the deco tile wall.
Photography by LifeCreated.

Photo by Seth Hannula
ミネアポリスにある中くらいなトランジショナルスタイルのおしゃれなサウナ (シェーカースタイル扉のキャビネット、グレーのキャビネット、グレーの壁、コンクリートの床、アンダーカウンター洗面器、茶色い床) の写真
ミネアポリスにある中くらいなトランジショナルスタイルのおしゃれなサウナ (シェーカースタイル扉のキャビネット、グレーのキャビネット、グレーの壁、コンクリートの床、アンダーカウンター洗面器、茶色い床) の写真

This image presents a tranquil corner of a wet room where the sophistication of brown microcement meets the clarity of glass and the boldness of black accents. The continuous microcement surface envelops the space, creating a seamless cocoon that exudes contemporary charm and ease of maintenance. The clear glass shower divider allows the beauty of the microcement to remain uninterrupted, while the overhead shower fixture promises a rain-like experience that speaks to the ultimate in bathroom luxury. A modern, black heated towel rail adds a touch of chic functionality, standing out against the muted tones of the walls and floor. This space is a testament to the beauty of simplicity, where every element serves a purpose, and style is expressed through texture, tone, and the pure pleasure of design finesse.

As featured in the Houzz article: Data Watch: The Most Popular Bath Splurges This Year
October 2017
https://www.houzz.com/ideabooks/93802100/list/data-watch-the-most-popular-bath-splurges-this-year
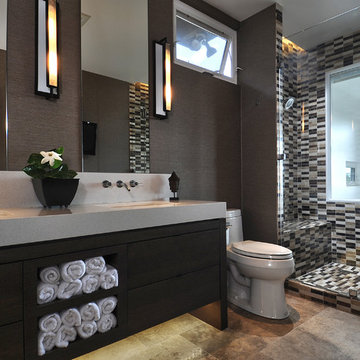
Custom master bathroom that has a private window to the view of Honolulu. A built-in bench with a rainshower and two shower heads are featured.
{Photo Credit: Andy Mattheson}

ニューヨークにあるお手頃価格の中くらいなラスティックスタイルのおしゃれなマスターバスルーム (オープンシェルフ、猫足バスタブ、オープン型シャワー、マルチカラーのタイル、コンクリートの床、一体型シンク、コンクリートの洗面台、茶色い床、ブラウンの洗面カウンター) の写真
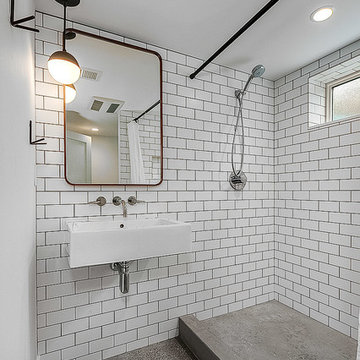
シアトルにある小さなインダストリアルスタイルのおしゃれなバスルーム (浴槽なし) (アルコーブ型シャワー、白いタイル、サブウェイタイル、白い壁、コンクリートの床、壁付け型シンク、茶色い床、シャワーカーテン) の写真
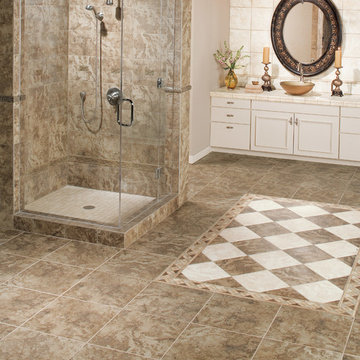
他の地域にある中くらいな地中海スタイルのおしゃれなマスターバスルーム (落し込みパネル扉のキャビネット、白いキャビネット、コーナー設置型シャワー、白いタイル、セラミックタイル、グレーの壁、トラバーチンの床、ベッセル式洗面器、タイルの洗面台、茶色い床、開き戸のシャワー) の写真

Kim Sargent
ウィチタにある広いアジアンスタイルのおしゃれなマスターバスルーム (フラットパネル扉のキャビネット、濃色木目調キャビネット、置き型浴槽、ベージュの壁、ベッセル式洗面器、茶色いタイル、セラミックタイル、コンクリートの床、ガラスの洗面台、茶色い床) の写真
ウィチタにある広いアジアンスタイルのおしゃれなマスターバスルーム (フラットパネル扉のキャビネット、濃色木目調キャビネット、置き型浴槽、ベージュの壁、ベッセル式洗面器、茶色いタイル、セラミックタイル、コンクリートの床、ガラスの洗面台、茶色い床) の写真

Master Bath
他の地域にあるトラディショナルスタイルのおしゃれなマスターバスルーム (シェーカースタイル扉のキャビネット、茶色いキャビネット、バリアフリー、一体型トイレ 、白いタイル、磁器タイル、ベージュの壁、コンクリートの床、ベッセル式洗面器、クオーツストーンの洗面台、茶色い床、開き戸のシャワー、白い洗面カウンター、洗面台2つ、造り付け洗面台) の写真
他の地域にあるトラディショナルスタイルのおしゃれなマスターバスルーム (シェーカースタイル扉のキャビネット、茶色いキャビネット、バリアフリー、一体型トイレ 、白いタイル、磁器タイル、ベージュの壁、コンクリートの床、ベッセル式洗面器、クオーツストーンの洗面台、茶色い床、開き戸のシャワー、白い洗面カウンター、洗面台2つ、造り付け洗面台) の写真

Custom home by Parkinson Building Group in Little Rock, AR.
リトルロックにある高級な広いトラディショナルスタイルのおしゃれなマスターバスルーム (レイズドパネル扉のキャビネット、茶色いキャビネット、コーナー型浴槽、アルコーブ型シャワー、ベージュの壁、アンダーカウンター洗面器、御影石の洗面台、ベージュのタイル、セラミックタイル、コンクリートの床、茶色い床、開き戸のシャワー) の写真
リトルロックにある高級な広いトラディショナルスタイルのおしゃれなマスターバスルーム (レイズドパネル扉のキャビネット、茶色いキャビネット、コーナー型浴槽、アルコーブ型シャワー、ベージュの壁、アンダーカウンター洗面器、御影石の洗面台、ベージュのタイル、セラミックタイル、コンクリートの床、茶色い床、開き戸のシャワー) の写真
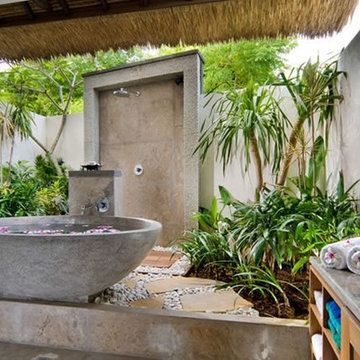
Dawkins Development Group | NY Contractor | Design-Build Firm
ニューヨークにある広いトロピカルスタイルのおしゃれなマスターバスルーム (オープンシェルフ、茶色いキャビネット、置き型浴槽、グレーの壁、コンクリートの床、ベッセル式洗面器、コンクリートの洗面台、茶色い床) の写真
ニューヨークにある広いトロピカルスタイルのおしゃれなマスターバスルーム (オープンシェルフ、茶色いキャビネット、置き型浴槽、グレーの壁、コンクリートの床、ベッセル式洗面器、コンクリートの洗面台、茶色い床) の写真

Imagery Intelligence, LLC
ダラスにある巨大な地中海スタイルのおしゃれなマスターバスルーム (アンダーカウンター洗面器、濃色木目調キャビネット、置き型浴槽、ベージュのタイル、ベージュの壁、ダブルシャワー、トラバーチンの床、茶色い床、開き戸のシャワー、ベージュのカウンター、落し込みパネル扉のキャビネット) の写真
ダラスにある巨大な地中海スタイルのおしゃれなマスターバスルーム (アンダーカウンター洗面器、濃色木目調キャビネット、置き型浴槽、ベージュのタイル、ベージュの壁、ダブルシャワー、トラバーチンの床、茶色い床、開き戸のシャワー、ベージュのカウンター、落し込みパネル扉のキャビネット) の写真

This modern farmhouse bathroom has an extra large vanity with double sinks to make use of a longer rectangular bathroom. The wall behind the vanity has counter to ceiling Jeffrey Court white subway tiles that tie into the shower. There is a playful mix of metals throughout including the black framed round mirrors from CB2, brass & black sconces with glass globes from Shades of Light , and gold wall-mounted faucets from Phylrich. The countertop is quartz with some gold veining to pull the selections together. The charcoal navy custom vanity has ample storage including a pull-out laundry basket while providing contrast to the quartz countertop and brass hexagon cabinet hardware from CB2. This bathroom has a glass enclosed tub/shower that is tiled to the ceiling. White subway tiles are used on two sides with an accent deco tile wall with larger textured field tiles in a chevron pattern on the back wall. The niche incorporates penny rounds on the back using the same countertop quartz for the shelves with a black Schluter edge detail that pops against the deco tile wall.
Photography by LifeCreated.
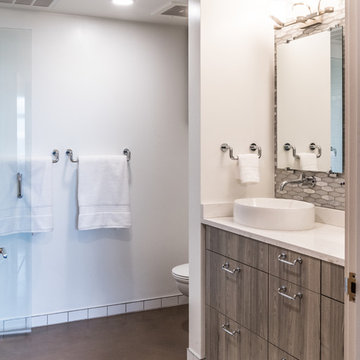
Complete remodel of a bathroom. Light and bright space with classic and industrial touches.
デンバーにある高級な小さなモダンスタイルのおしゃれなマスターバスルーム (フラットパネル扉のキャビネット、グレーのキャビネット、アンダーマウント型浴槽、コーナー設置型シャワー、壁掛け式トイレ、グレーのタイル、大理石タイル、白い壁、コンクリートの床、ベッセル式洗面器、珪岩の洗面台、茶色い床、開き戸のシャワー、白い洗面カウンター) の写真
デンバーにある高級な小さなモダンスタイルのおしゃれなマスターバスルーム (フラットパネル扉のキャビネット、グレーのキャビネット、アンダーマウント型浴槽、コーナー設置型シャワー、壁掛け式トイレ、グレーのタイル、大理石タイル、白い壁、コンクリートの床、ベッセル式洗面器、珪岩の洗面台、茶色い床、開き戸のシャワー、白い洗面カウンター) の写真
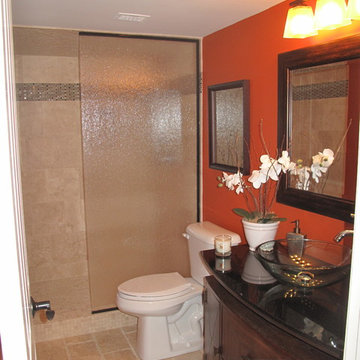
アトランタにある中くらいなトロピカルスタイルのおしゃれなバスルーム (浴槽なし) (フラットパネル扉のキャビネット、濃色木目調キャビネット、アルコーブ型シャワー、分離型トイレ、ベージュのタイル、オレンジの壁、トラバーチンの床、ベッセル式洗面器、茶色い床、オープンシャワー) の写真
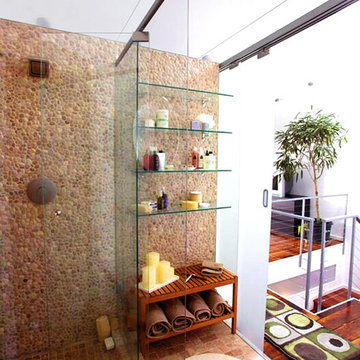
The tumbled stone tiles on the walls and heated floor transform this bathroom into a sanctuary.
フィラデルフィアにある中くらいなモダンスタイルのおしゃれなマスターバスルーム (ベージュのタイル、石タイル、アルコーブ型シャワー、トラバーチンの床、茶色い床、開き戸のシャワー) の写真
フィラデルフィアにある中くらいなモダンスタイルのおしゃれなマスターバスルーム (ベージュのタイル、石タイル、アルコーブ型シャワー、トラバーチンの床、茶色い床、開き戸のシャワー) の写真

The chic master bathroom is spa-like and luxurious. The tan travertine floors perfectly complement the deep brown vanity, which is topped with white fantasy quartz. The shower has Grohe showerheads, an Emperador marble floor, a mosaic marble accent feature, travertine walls, and quartz bench. The Runtal towel warmer adds the final touch to this oasis.
This light and airy home in Chadds Ford, PA, was a custom home renovation for long-time clients that included the installation of red oak hardwood floors, the master bedroom, master bathroom, two powder rooms, living room, dining room, study, foyer and staircase. remodel included the removal of an existing deck, replacing it with a beautiful flagstone patio. Each of these spaces feature custom, architectural millwork and custom built-in cabinetry or shelving. A special showcase piece is the continuous, millwork throughout the 3-story staircase. To see other work we've done in this beautiful home, please search in our Projects for Chadds Ford, PA Home Remodel and Chadds Ford, PA Exterior Renovation.
Rudloff Custom Builders has won Best of Houzz for Customer Service in 2014, 2015 2016, 2017 and 2019. We also were voted Best of Design in 2016, 2017, 2018, 2019 which only 2% of professionals receive. Rudloff Custom Builders has been featured on Houzz in their Kitchen of the Week, What to Know About Using Reclaimed Wood in the Kitchen as well as included in their Bathroom WorkBook article. We are a full service, certified remodeling company that covers all of the Philadelphia suburban area. This business, like most others, developed from a friendship of young entrepreneurs who wanted to make a difference in their clients’ lives, one household at a time. This relationship between partners is much more than a friendship. Edward and Stephen Rudloff are brothers who have renovated and built custom homes together paying close attention to detail. They are carpenters by trade and understand concept and execution. Rudloff Custom Builders will provide services for you with the highest level of professionalism, quality, detail, punctuality and craftsmanship, every step of the way along our journey together.
Specializing in residential construction allows us to connect with our clients early in the design phase to ensure that every detail is captured as you imagined. One stop shopping is essentially what you will receive with Rudloff Custom Builders from design of your project to the construction of your dreams, executed by on-site project managers and skilled craftsmen. Our concept: envision our client’s ideas and make them a reality. Our mission: CREATING LIFETIME RELATIONSHIPS BUILT ON TRUST AND INTEGRITY.
Photo Credit: Linda McManus Images
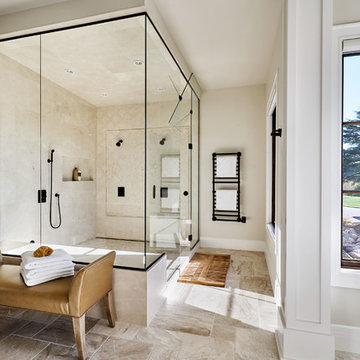
ポートランドにあるラグジュアリーな広いカントリー風のおしゃれなマスターバスルーム (置き型浴槽、コーナー設置型シャワー、石タイル、トラバーチンの床、開き戸のシャワー、ベージュのタイル、ベージュの壁、茶色い床) の写真

This stunning bathroom features Silver travertine by Pete's Elite Tiling. Silver travertine wall and floor tiles throughout add a touch of texture and luxury.
The luxurious and sophisticated bathroom featuring Italia Ceramics exclusive travertine tile collection. This beautiful texture varying from surface to surface creates visual impact and style! The double vanity allows extra space.
浴室・バスルーム (コンクリートの床、トラバーチンの床、茶色い床) の写真
1