浴室・バスルーム (コンクリートの床、テラコッタタイルの床、フローティング洗面台、板張り壁) の写真
絞り込み:
資材コスト
並び替え:今日の人気順
写真 1〜20 枚目(全 36 枚)
1/5

The goal was to open up this bathroom, update it, bring it to life! 123 Remodeling went for modern, but zen; rough, yet warm. We mixed ideas of modern finishes like the concrete floor with the warm wood tone and textures on the wall that emulates bamboo to balance each other. The matte black finishes were appropriate final touches to capture the urban location of this master bathroom located in Chicago’s West Loop.
https://123remodeling.com - Chicago Kitchen & Bath Remodeler

Primary bathroom with shower and tub in wet room
ニューヨークにある高級な広いビーチスタイルのおしゃれなマスターバスルーム (フラットパネル扉のキャビネット、淡色木目調キャビネット、ドロップイン型浴槽、洗い場付きシャワー、黒いタイル、セラミックタイル、黒い壁、コンクリートの床、アンダーカウンター洗面器、コンクリートの洗面台、グレーの床、オープンシャワー、グレーの洗面カウンター、ニッチ、洗面台2つ、フローティング洗面台、板張り天井、板張り壁) の写真
ニューヨークにある高級な広いビーチスタイルのおしゃれなマスターバスルーム (フラットパネル扉のキャビネット、淡色木目調キャビネット、ドロップイン型浴槽、洗い場付きシャワー、黒いタイル、セラミックタイル、黒い壁、コンクリートの床、アンダーカウンター洗面器、コンクリートの洗面台、グレーの床、オープンシャワー、グレーの洗面カウンター、ニッチ、洗面台2つ、フローティング洗面台、板張り天井、板張り壁) の写真

This Paradise Model ATU is extra tall and grand! As you would in you have a couch for lounging, a 6 drawer dresser for clothing, and a seating area and closet that mirrors the kitchen. Quartz countertops waterfall over the side of the cabinets encasing them in stone. The custom kitchen cabinetry is sealed in a clear coat keeping the wood tone light. Black hardware accents with contrast to the light wood. A main-floor bedroom- no crawling in and out of bed. The wallpaper was an owner request; what do you think of their choice?
The bathroom has natural edge Hawaiian mango wood slabs spanning the length of the bump-out: the vanity countertop and the shelf beneath. The entire bump-out-side wall is tiled floor to ceiling with a diamond print pattern. The shower follows the high contrast trend with one white wall and one black wall in matching square pearl finish. The warmth of the terra cotta floor adds earthy warmth that gives life to the wood. 3 wall lights hang down illuminating the vanity, though durning the day, you likely wont need it with the natural light shining in from two perfect angled long windows.
This Paradise model was way customized. The biggest alterations were to remove the loft altogether and have one consistent roofline throughout. We were able to make the kitchen windows a bit taller because there was no loft we had to stay below over the kitchen. This ATU was perfect for an extra tall person. After editing out a loft, we had these big interior walls to work with and although we always have the high-up octagon windows on the interior walls to keep thing light and the flow coming through, we took it a step (or should I say foot) further and made the french pocket doors extra tall. This also made the shower wall tile and shower head extra tall. We added another ceiling fan above the kitchen and when all of those awning windows are opened up, all the hot air goes right up and out.
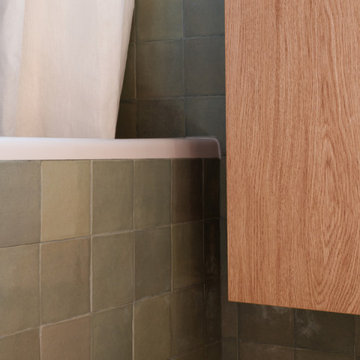
Projet de Tiny House sur les toits de Paris, avec 17m² pour 4 !
パリにある高級な小さなモダンスタイルのおしゃれな浴室 (インセット扉のキャビネット、淡色木目調キャビネット、アンダーマウント型浴槽、シャワー付き浴槽 、緑のタイル、セラミックタイル、緑の壁、コンクリートの床、コンソール型シンク、木製洗面台、白い床、シャワーカーテン、洗面台1つ、フローティング洗面台、板張り天井、板張り壁) の写真
パリにある高級な小さなモダンスタイルのおしゃれな浴室 (インセット扉のキャビネット、淡色木目調キャビネット、アンダーマウント型浴槽、シャワー付き浴槽 、緑のタイル、セラミックタイル、緑の壁、コンクリートの床、コンソール型シンク、木製洗面台、白い床、シャワーカーテン、洗面台1つ、フローティング洗面台、板張り天井、板張り壁) の写真
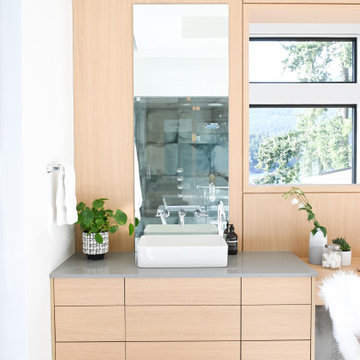
A contemporary west coast home inspired by its surrounding coastlines & greenbelt. With this busy family of all different professions, it was important to create optimal storage throughout the home to hide away odds & ends. A love of entertain made for a large kitchen, sophisticated wine storage & a pool table room for a hide away for the young adults. This space was curated for all ages of the home.
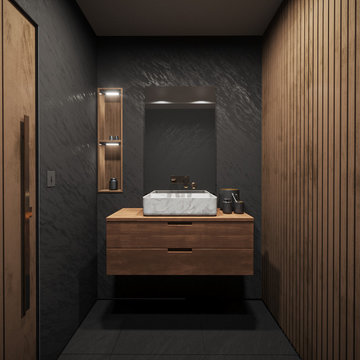
ロンドンにあるラグジュアリーな小さなコンテンポラリースタイルのおしゃれな浴室 (フラットパネル扉のキャビネット、中間色木目調キャビネット、コンクリートの床、ベッセル式洗面器、木製洗面台、グレーの床、ブラウンの洗面カウンター、洗面台1つ、フローティング洗面台、板張り壁、グレーの天井) の写真
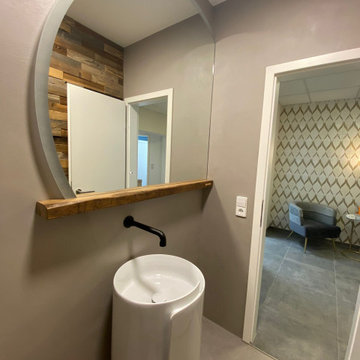
シュトゥットガルトにあるお手頃価格の小さなコンテンポラリースタイルのおしゃれなマスターバスルーム (グレーのキャビネット、分離型トイレ、グレーの壁、コンクリートの床、ペデスタルシンク、人工大理石カウンター、グレーの床、ブラウンの洗面カウンター、トイレ室、洗面台1つ、フローティング洗面台、格子天井、板張り壁) の写真
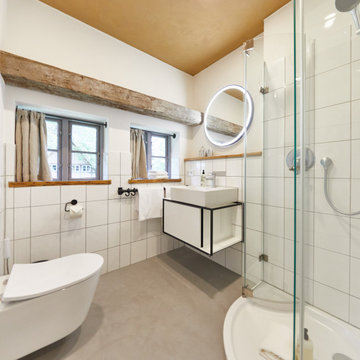
ハノーファーにあるお手頃価格の小さなカントリー風のおしゃれなバスルーム (浴槽なし) (フラットパネル扉のキャビネット、白いキャビネット、全タイプのシャワー、分離型トイレ、白いタイル、セラミックタイル、白い壁、コンクリートの床、ベッセル式洗面器、グレーの床、白い洗面カウンター、洗面台1つ、フローティング洗面台、板張り壁) の写真
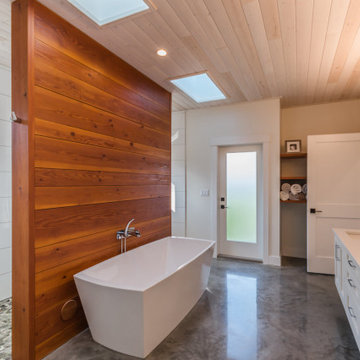
Gorgeous west coast contemporary style bathroom on Vancouver Island.
バンクーバーにある高級な広いコンテンポラリースタイルのおしゃれなマスターバスルーム (白いキャビネット、置き型浴槽、洗い場付きシャワー、ベージュの壁、コンクリートの床、アンダーカウンター洗面器、クオーツストーンの洗面台、グレーの床、オープンシャワー、白い洗面カウンター、洗面台2つ、フローティング洗面台、塗装板張りの天井、板張り壁) の写真
バンクーバーにある高級な広いコンテンポラリースタイルのおしゃれなマスターバスルーム (白いキャビネット、置き型浴槽、洗い場付きシャワー、ベージュの壁、コンクリートの床、アンダーカウンター洗面器、クオーツストーンの洗面台、グレーの床、オープンシャワー、白い洗面カウンター、洗面台2つ、フローティング洗面台、塗装板張りの天井、板張り壁) の写真
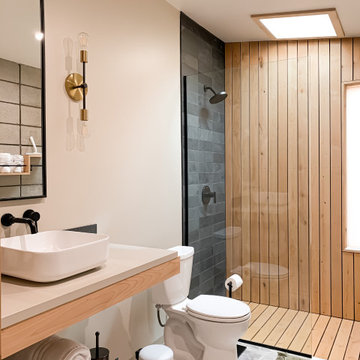
Earthy modern bathroom design with custom wood shower wall and floor, paired with slate tile and concrete floors. Vanity features a floating style with open shelf below and vessel sink on concrete countertop.
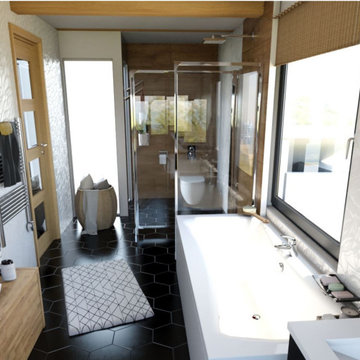
salle de bain de la suite parentale avec baignoire douche et sanitaire. très lumineuse avec de large ouvertures vitrées x robinetrerie intégrée
他の地域にある広いコンテンポラリースタイルのおしゃれな浴室 (落し込みパネル扉のキャビネット、ドロップイン型浴槽、バリアフリー、壁掛け式トイレ、白いタイル、木目調タイル、ベージュの壁、テラコッタタイルの床、壁付け型シンク、人工大理石カウンター、黒い床、オープンシャワー、白い洗面カウンター、洗面台1つ、フローティング洗面台、表し梁、板張り壁) の写真
他の地域にある広いコンテンポラリースタイルのおしゃれな浴室 (落し込みパネル扉のキャビネット、ドロップイン型浴槽、バリアフリー、壁掛け式トイレ、白いタイル、木目調タイル、ベージュの壁、テラコッタタイルの床、壁付け型シンク、人工大理石カウンター、黒い床、オープンシャワー、白い洗面カウンター、洗面台1つ、フローティング洗面台、表し梁、板張り壁) の写真
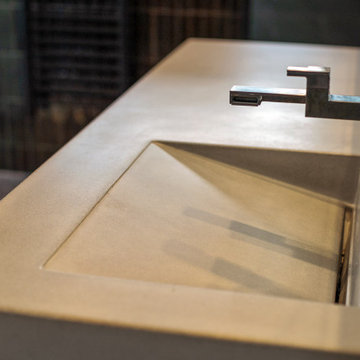
A close-up view reveals the exquisite custom concrete formed sinks, characterized by their sleek design and accentuated by a linear-style drain. The modern wall-mounted faucet adds an industrial edge to the vanity.
Architecture and Design by: H2D Architecture + Design
www.h2darchitects.com
Built by: Carlisle Classic Homes
Interior Design by: Karlee Coble Interiors
Photos by: Christopher Nelson Photography
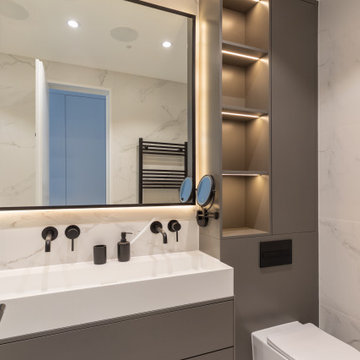
ロンドンにあるラグジュアリーな中くらいなモダンスタイルのおしゃれなマスターバスルーム (グレーのキャビネット、ドロップイン型浴槽、オープン型シャワー、壁掛け式トイレ、白いタイル、大理石タイル、グレーの壁、テラコッタタイルの床、オーバーカウンターシンク、珪岩の洗面台、白い床、オープンシャワー、ベージュのカウンター、シャワーベンチ、洗面台2つ、フローティング洗面台、折り上げ天井、板張り壁、グレーとクリーム色、フラットパネル扉のキャビネット) の写真
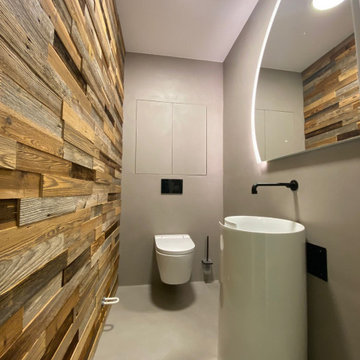
シュトゥットガルトにあるお手頃価格の小さなコンテンポラリースタイルのおしゃれなマスターバスルーム (グレーのキャビネット、分離型トイレ、グレーの壁、コンクリートの床、ペデスタルシンク、人工大理石カウンター、グレーの床、ブラウンの洗面カウンター、トイレ室、洗面台1つ、フローティング洗面台、格子天井、板張り壁) の写真
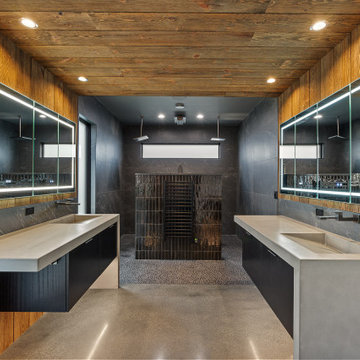
This primary bathroom commands attention with its bold design. The vanity area showcases wood-clad walls and ceiling, complemented by polished concrete floors. Floating vanities with sleek concrete countertops, featuring integrated sinks and wall-mounted faucets mirror each other across the room. Moving beyond, the shower beckons with an array of exquisite tiles and indulgent rain showerheads, completing the luxurious experience.
Architecture and Design by: H2D Architecture + Design
www.h2darchitects.com
Built by: Carlisle Classic Homes
Interior Design by: Karlee Coble Interiors
Photos by: Christopher Nelson Photography
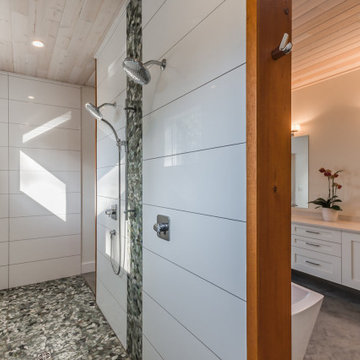
Gorgeous west coast contemporary style bathroom on Vancouver Island.
バンクーバーにある高級な広いコンテンポラリースタイルのおしゃれな浴室 (白いキャビネット、置き型浴槽、洗い場付きシャワー、ベージュの壁、コンクリートの床、アンダーカウンター洗面器、クオーツストーンの洗面台、グレーの床、オープンシャワー、白い洗面カウンター、洗面台2つ、フローティング洗面台、塗装板張りの天井、板張り壁) の写真
バンクーバーにある高級な広いコンテンポラリースタイルのおしゃれな浴室 (白いキャビネット、置き型浴槽、洗い場付きシャワー、ベージュの壁、コンクリートの床、アンダーカウンター洗面器、クオーツストーンの洗面台、グレーの床、オープンシャワー、白い洗面カウンター、洗面台2つ、フローティング洗面台、塗装板張りの天井、板張り壁) の写真
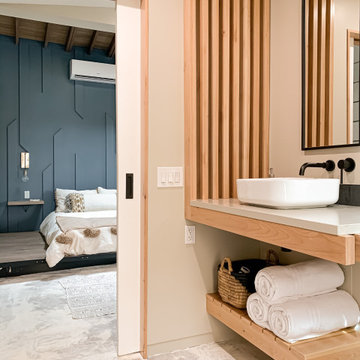
Custom bathroom vanity design featuring a floating aesthetic with wood slats, concrete counter, vessel sink and matching floating wood shelf below.
ロサンゼルスにある高級な中くらいなモダンスタイルのおしゃれなマスターバスルーム (オープンシェルフ、淡色木目調キャビネット、オープン型シャワー、黒いタイル、スレートタイル、ベッセル式洗面器、コンクリートの洗面台、オープンシャワー、グレーの洗面カウンター、洗面台1つ、フローティング洗面台、ベージュの壁、コンクリートの床、白い床、三角天井、板張り壁) の写真
ロサンゼルスにある高級な中くらいなモダンスタイルのおしゃれなマスターバスルーム (オープンシェルフ、淡色木目調キャビネット、オープン型シャワー、黒いタイル、スレートタイル、ベッセル式洗面器、コンクリートの洗面台、オープンシャワー、グレーの洗面カウンター、洗面台1つ、フローティング洗面台、ベージュの壁、コンクリートの床、白い床、三角天井、板張り壁) の写真

This Paradise Model ATU is extra tall and grand! As you would in you have a couch for lounging, a 6 drawer dresser for clothing, and a seating area and closet that mirrors the kitchen. Quartz countertops waterfall over the side of the cabinets encasing them in stone. The custom kitchen cabinetry is sealed in a clear coat keeping the wood tone light. Black hardware accents with contrast to the light wood. A main-floor bedroom- no crawling in and out of bed. The wallpaper was an owner request; what do you think of their choice?
The bathroom has natural edge Hawaiian mango wood slabs spanning the length of the bump-out: the vanity countertop and the shelf beneath. The entire bump-out-side wall is tiled floor to ceiling with a diamond print pattern. The shower follows the high contrast trend with one white wall and one black wall in matching square pearl finish. The warmth of the terra cotta floor adds earthy warmth that gives life to the wood. 3 wall lights hang down illuminating the vanity, though durning the day, you likely wont need it with the natural light shining in from two perfect angled long windows.
This Paradise model was way customized. The biggest alterations were to remove the loft altogether and have one consistent roofline throughout. We were able to make the kitchen windows a bit taller because there was no loft we had to stay below over the kitchen. This ATU was perfect for an extra tall person. After editing out a loft, we had these big interior walls to work with and although we always have the high-up octagon windows on the interior walls to keep thing light and the flow coming through, we took it a step (or should I say foot) further and made the french pocket doors extra tall. This also made the shower wall tile and shower head extra tall. We added another ceiling fan above the kitchen and when all of those awning windows are opened up, all the hot air goes right up and out.
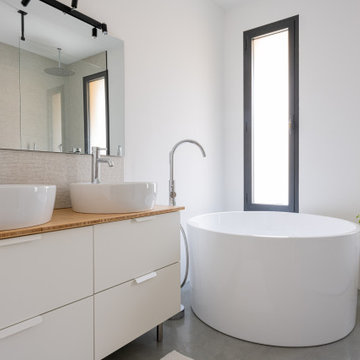
Salle de bain comprenant, une baignoire ronde, une douche à l'italienne avec paroi vitrée; Deux vasques ronde posée sur un meuble en bois, ainsi qu'un WC suspendu.
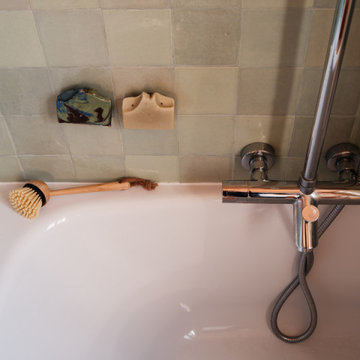
Projet de Tiny House sur les toits de Paris, avec 17m² pour 4 !
パリにある高級な小さなトランジショナルスタイルのおしゃれな浴室 (インセット扉のキャビネット、淡色木目調キャビネット、アンダーマウント型浴槽、シャワー付き浴槽 、緑のタイル、セラミックタイル、緑の壁、コンクリートの床、コンソール型シンク、木製洗面台、白い床、シャワーカーテン、洗面台1つ、フローティング洗面台、板張り天井、板張り壁) の写真
パリにある高級な小さなトランジショナルスタイルのおしゃれな浴室 (インセット扉のキャビネット、淡色木目調キャビネット、アンダーマウント型浴槽、シャワー付き浴槽 、緑のタイル、セラミックタイル、緑の壁、コンクリートの床、コンソール型シンク、木製洗面台、白い床、シャワーカーテン、洗面台1つ、フローティング洗面台、板張り天井、板張り壁) の写真
浴室・バスルーム (コンクリートの床、テラコッタタイルの床、フローティング洗面台、板張り壁) の写真
1