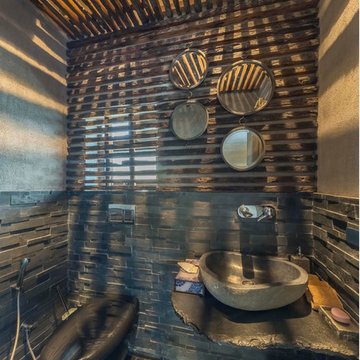浴室・バスルーム (コンクリートの床、無垢フローリング、石タイル) の写真
絞り込み:
資材コスト
並び替え:今日の人気順
写真 1〜20 枚目(全 1,193 枚)
1/4

Modern bathroom with glazed brick tile shower and custom tiled tub front in stone mosaic. Features wall mounted vanity with custom mirror and sconce installation. Complete with roman clay plaster wall & ceiling paint for a subtle texture.

Beth Singer
デトロイトにあるラスティックスタイルのおしゃれな浴室 (オープンシェルフ、中間色木目調キャビネット、ベージュのタイル、モノトーンのタイル、グレーのタイル、ベージュの壁、無垢フローリング、木製洗面台、茶色い床、石タイル、壁付け型シンク、ブラウンの洗面カウンター、トイレ室、洗面台1つ、表し梁、塗装板張りの壁) の写真
デトロイトにあるラスティックスタイルのおしゃれな浴室 (オープンシェルフ、中間色木目調キャビネット、ベージュのタイル、モノトーンのタイル、グレーのタイル、ベージュの壁、無垢フローリング、木製洗面台、茶色い床、石タイル、壁付け型シンク、ブラウンの洗面カウンター、トイレ室、洗面台1つ、表し梁、塗装板張りの壁) の写真

オースティンにある高級な中くらいなコンテンポラリースタイルのおしゃれな浴室 (フラットパネル扉のキャビネット、アルコーブ型シャワー、分離型トイレ、白いタイル、白い壁、コンクリートの床、アンダーカウンター洗面器、開き戸のシャワー、中間色木目調キャビネット、石タイル、大理石の洗面台、グレーの床、アルコーブ型浴槽、グレーの洗面カウンター) の写真

The first level bathroom includes a wood wall hung vanity bringing warmth to the space paired with calming natural stone bath and shower.
Photos by Eric Roth.
Construction by Ralph S. Osmond Company.
Green architecture by ZeroEnergy Design.
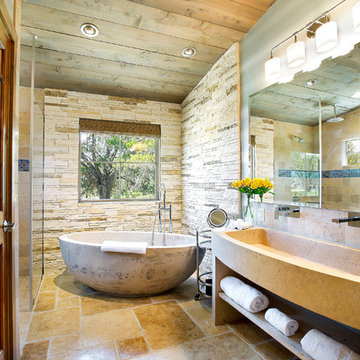
Both the stone bathtub and sink were imported from China. The flooring is scored and stained concrete - not stone!
オースティンにあるお手頃価格のラスティックスタイルのおしゃれなマスターバスルーム (横長型シンク、オープンシェルフ、置き型浴槽、バリアフリー、ベージュのタイル、石タイル、コンクリートの床) の写真
オースティンにあるお手頃価格のラスティックスタイルのおしゃれなマスターバスルーム (横長型シンク、オープンシェルフ、置き型浴槽、バリアフリー、ベージュのタイル、石タイル、コンクリートの床) の写真
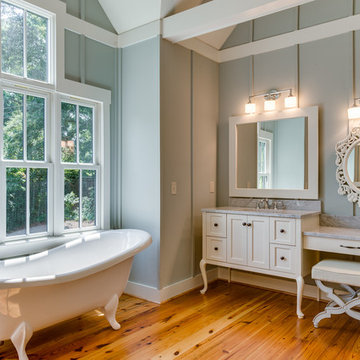
シャーロットにあるヴィクトリアン調のおしゃれな浴室 (猫足バスタブ、アンダーカウンター洗面器、シェーカースタイル扉のキャビネット、白いキャビネット、アルコーブ型シャワー、石タイル、無垢フローリング) の写真

Peter Clarke
メルボルンにある高級な中くらいな北欧スタイルのおしゃれなマスターバスルーム (コンソール型シンク、フラットパネル扉のキャビネット、白いキャビネット、クオーツストーンの洗面台、グレーのタイル、石タイル、グレーの壁、コンクリートの床) の写真
メルボルンにある高級な中くらいな北欧スタイルのおしゃれなマスターバスルーム (コンソール型シンク、フラットパネル扉のキャビネット、白いキャビネット、クオーツストーンの洗面台、グレーのタイル、石タイル、グレーの壁、コンクリートの床) の写真
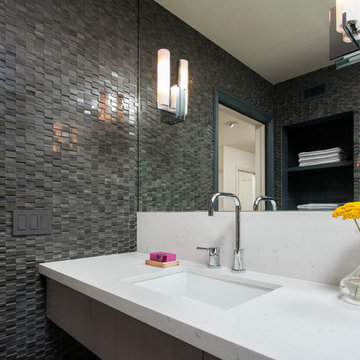
Bathroom with basalt tile walls. Photo by Clark Dugger
ロサンゼルスにある高級な小さなコンテンポラリースタイルのおしゃれなバスルーム (浴槽なし) (アンダーカウンター洗面器、グレーのタイル、フラットパネル扉のキャビネット、グレーのキャビネット、洗い場付きシャワー、分離型トイレ、石タイル、グレーの壁、無垢フローリング、クオーツストーンの洗面台、茶色い床、オープンシャワー、白い洗面カウンター) の写真
ロサンゼルスにある高級な小さなコンテンポラリースタイルのおしゃれなバスルーム (浴槽なし) (アンダーカウンター洗面器、グレーのタイル、フラットパネル扉のキャビネット、グレーのキャビネット、洗い場付きシャワー、分離型トイレ、石タイル、グレーの壁、無垢フローリング、クオーツストーンの洗面台、茶色い床、オープンシャワー、白い洗面カウンター) の写真

We transformed a former rather enclosed space into a Master Suite. The curbless shower gives this space a sense of spaciousness that the former space lacked of.
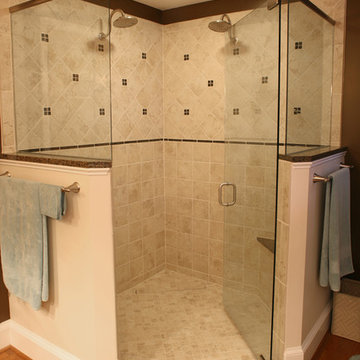
Custom built corner shower with tiled tray drain in corner. Curb-less shower that meets a hardwood floor.
David Tyson & Dennis Nodine
シャーロットにある中くらいなトランジショナルスタイルのおしゃれなマスターバスルーム (バリアフリー、石タイル、無垢フローリング) の写真
シャーロットにある中くらいなトランジショナルスタイルのおしゃれなマスターバスルーム (バリアフリー、石タイル、無垢フローリング) の写真
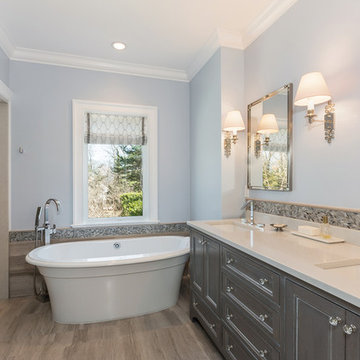
ニューヨークにある高級な中くらいなトランジショナルスタイルのおしゃれなマスターバスルーム (シェーカースタイル扉のキャビネット、グレーのキャビネット、置き型浴槽、アルコーブ型シャワー、分離型トイレ、マルチカラーのタイル、石タイル、青い壁、無垢フローリング、アンダーカウンター洗面器、大理石の洗面台、緑の床、オープンシャワー) の写真
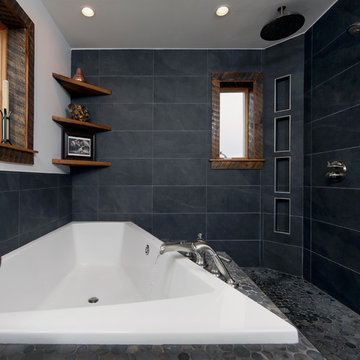
This dark and eclectic master bath combines reclaimed wood, large format tile, and mixed round tile with an asymmetrical tub to create a hideaway that you can immerse yourself in. Combined rainfall and hand shower with recessed shower niches provide many showering options, while the wet area is open to the large tub with additional hand shower and waterfall spout. A stunning eclectic light fixture provides whimsy and an air of the world traveler to the space.
jay@onsitestudios.com
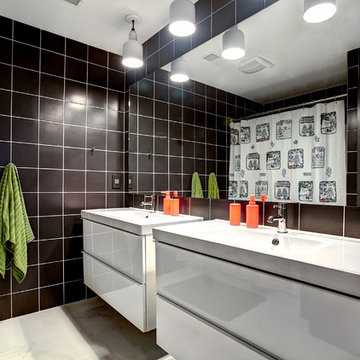
Photos by Kaity
グランドラピッズにある中くらいなコンテンポラリースタイルのおしゃれな子供用バスルーム (一体型シンク、フラットパネル扉のキャビネット、白いキャビネット、黒いタイル、石タイル、コンクリートの床) の写真
グランドラピッズにある中くらいなコンテンポラリースタイルのおしゃれな子供用バスルーム (一体型シンク、フラットパネル扉のキャビネット、白いキャビネット、黒いタイル、石タイル、コンクリートの床) の写真

オレンジカウンティにあるお手頃価格の中くらいなコンテンポラリースタイルのおしゃれなマスターバスルーム (ベッセル式洗面器、フラットパネル扉のキャビネット、黒いキャビネット、アルコーブ型シャワー、コーナー型浴槽、一体型トイレ 、グレーのタイル、石タイル、白い壁、コンクリートの床、御影石の洗面台、グレーの床、開き戸のシャワー) の写真
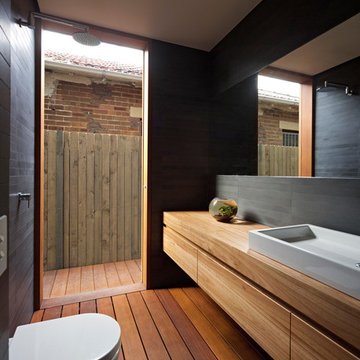
(c) Peter Bennetts
シドニーにあるお手頃価格の中くらいなコンテンポラリースタイルのおしゃれな子供用バスルーム (ベッセル式洗面器、フラットパネル扉のキャビネット、中間色木目調キャビネット、木製洗面台、オープン型シャワー、壁掛け式トイレ、グレーのタイル、石タイル、グレーの壁、無垢フローリング) の写真
シドニーにあるお手頃価格の中くらいなコンテンポラリースタイルのおしゃれな子供用バスルーム (ベッセル式洗面器、フラットパネル扉のキャビネット、中間色木目調キャビネット、木製洗面台、オープン型シャワー、壁掛け式トイレ、グレーのタイル、石タイル、グレーの壁、無垢フローリング) の写真
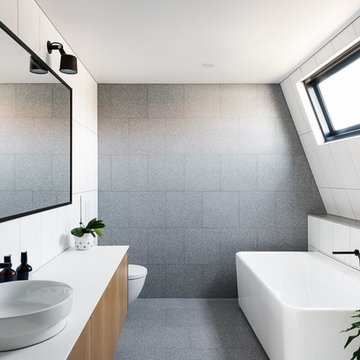
CTP Cheyne Toomey
メルボルンにある高級な中くらいなコンテンポラリースタイルのおしゃれな子供用バスルーム (フラットパネル扉のキャビネット、置き型浴槽、グレーのタイル、石タイル、白い壁、コンクリートの床、クオーツストーンの洗面台、グレーの床、白い洗面カウンター、中間色木目調キャビネット、ベッセル式洗面器) の写真
メルボルンにある高級な中くらいなコンテンポラリースタイルのおしゃれな子供用バスルーム (フラットパネル扉のキャビネット、置き型浴槽、グレーのタイル、石タイル、白い壁、コンクリートの床、クオーツストーンの洗面台、グレーの床、白い洗面カウンター、中間色木目調キャビネット、ベッセル式洗面器) の写真
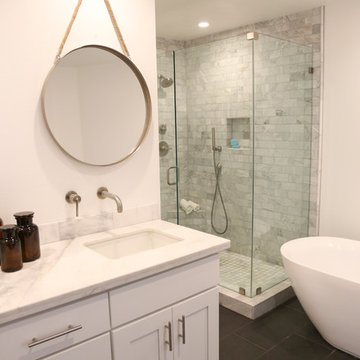
オレンジカウンティにあるお手頃価格の中くらいなカントリー風のおしゃれなマスターバスルーム (シェーカースタイル扉のキャビネット、白いキャビネット、置き型浴槽、コーナー設置型シャワー、グレーのタイル、石タイル、白い壁、アンダーカウンター洗面器、無垢フローリング) の写真
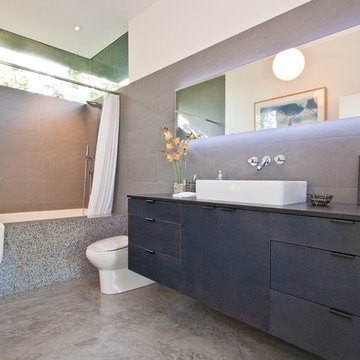
ロサンゼルスにある中くらいなコンテンポラリースタイルのおしゃれなマスターバスルーム (ベッセル式洗面器、シャワーカーテン、フラットパネル扉のキャビネット、黒いキャビネット、アルコーブ型浴槽、シャワー付き浴槽 、一体型トイレ 、グレーのタイル、石タイル、グレーの壁、コンクリートの床、グレーの床、黒い洗面カウンター) の写真
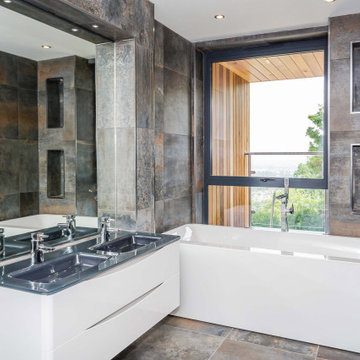
Whilst the site was a good size for the building, the working area was tight due to the very steep slope and limited access. Therefore, to minimise construction costs RRA designed the replacement dwelling to use the existing building footprint and foundations, and kept the ridge height the same as the existing house. The garage became part of the main house using a small link and a subterranean level with additional parking was excavated. This strategy resulting in no negative visual impact to the views of surrounding buildings whilst enabling a significant increase to the floor area.
Extensive glazing was used strategically to benefit from the stunning views over Cheltenham whilst also allowing the building to fully utilise the solar gain to heat the house. Balcony areas have been added to offer the inhabitants outdoor space, other than the garden, from which to enjoy the views.
Central to the building is the large kitchen area which links several areas of the house. This features a central void space to a large rooflight positioned to increase the natural light within the deepest part of the building.
In order to integrate the contemporary style into the natural surroundings a pallette of render, Cedar Cladding, Local Stone and Powder Coated Aluminium Windows was employed.
Externally the use of solar powered, low-level lighting, illuminates the access forecourt for safety, without causing excessive light pollution.
浴室・バスルーム (コンクリートの床、無垢フローリング、石タイル) の写真
1
