浴室・バスルーム (コンクリートの床、ラミネートの床、青いタイル) の写真
絞り込み:
資材コスト
並び替え:今日の人気順
写真 1〜20 枚目(全 545 枚)
1/4

We designed, prewired, installed, and programmed this 5 story brown stone home in Back Bay for whole house audio, lighting control, media room, TV locations, surround sound, Savant home automation, outdoor audio, motorized shades, networking and more. We worked in collaboration with ARC Design builder on this project.
This home was featured in the 2019 New England HOME Magazine.

他の地域にあるコンテンポラリースタイルのおしゃれなバスルーム (浴槽なし) (アルコーブ型シャワー、分離型トイレ、青いタイル、青い壁、コンクリートの床、壁付け型シンク、珪岩の洗面台、開き戸のシャワー、フローティング洗面台) の写真
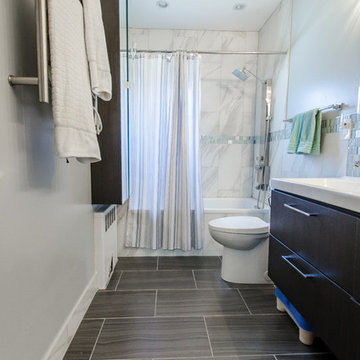
ニューヨークにあるお手頃価格の中くらいなトランジショナルスタイルのおしゃれなマスターバスルーム (フラットパネル扉のキャビネット、黒いキャビネット、アルコーブ型浴槽、シャワー付き浴槽 、一体型トイレ 、青いタイル、グレーのタイル、白いタイル、モザイクタイル、青い壁、ラミネートの床、一体型シンク、グレーの床、シャワーカーテン) の写真
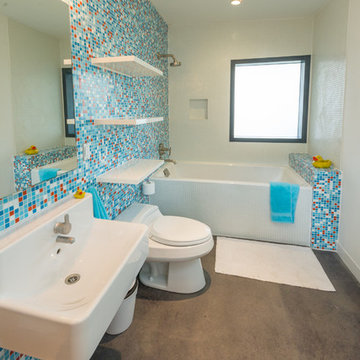
フェニックスにある中くらいなコンテンポラリースタイルのおしゃれな浴室 (壁付け型シンク、オープンシェルフ、白いキャビネット、アルコーブ型浴槽、シャワー付き浴槽 、一体型トイレ 、青いタイル、マルチカラーのタイル、モザイクタイル、白い壁、コンクリートの床、グレーの床) の写真

ローリーにある小さなコンテンポラリースタイルのおしゃれな子供用バスルーム (フラットパネル扉のキャビネット、中間色木目調キャビネット、アルコーブ型浴槽、シャワー付き浴槽 、一体型トイレ 、青いタイル、ガラスタイル、白い壁、コンクリートの床、アンダーカウンター洗面器、クオーツストーンの洗面台、グレーの床、オープンシャワー、黒い洗面カウンター、洗面台1つ) の写真
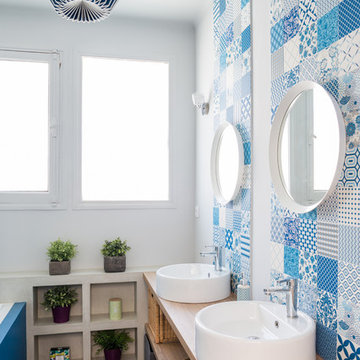
#Vue sur la salle de bain.
Conception & Réalisation : @Violaine Denis
Crédit photo : Antoine Heusse - Photo-h
トゥールーズにある地中海スタイルのおしゃれな浴室 (オープンシェルフ、青いタイル、白いタイル、セメントタイル、白い壁、コンクリートの床、ベッセル式洗面器、木製洗面台、グレーの床、ベージュのカウンター) の写真
トゥールーズにある地中海スタイルのおしゃれな浴室 (オープンシェルフ、青いタイル、白いタイル、セメントタイル、白い壁、コンクリートの床、ベッセル式洗面器、木製洗面台、グレーの床、ベージュのカウンター) の写真
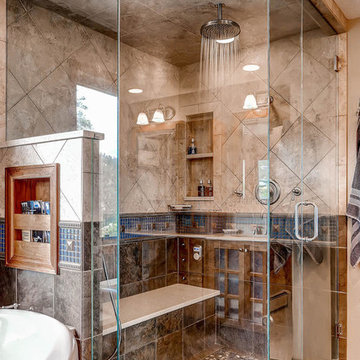
デンバーにある高級な広いラスティックスタイルのおしゃれなマスターバスルーム (フラットパネル扉のキャビネット、淡色木目調キャビネット、置き型浴槽、ダブルシャワー、青いタイル、モザイクタイル、ベージュの壁、コンクリートの床、アンダーカウンター洗面器、ライムストーンの洗面台) の写真
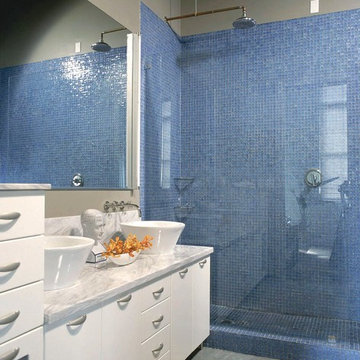
デトロイトにあるトラディショナルスタイルのおしゃれな浴室 (ベッセル式洗面器、フラットパネル扉のキャビネット、白いキャビネット、アルコーブ型シャワー、青いタイル、モザイクタイル、グレーの壁、コンクリートの床、グレーの洗面カウンター) の写真

This tiny home has utilized space-saving design and put the bathroom vanity in the corner of the bathroom. Natural light in addition to track lighting makes this vanity perfect for getting ready in the morning. Triangle corner shelves give an added space for personal items to keep from cluttering the wood counter. This contemporary, costal Tiny Home features a bathroom with a shower built out over the tongue of the trailer it sits on saving space and creating space in the bathroom. This shower has it's own clear roofing giving the shower a skylight. This allows tons of light to shine in on the beautiful blue tiles that shape this corner shower. Stainless steel planters hold ferns giving the shower an outdoor feel. With sunlight, plants, and a rain shower head above the shower, it is just like an outdoor shower only with more convenience and privacy. The curved glass shower door gives the whole tiny home bathroom a bigger feel while letting light shine through to the rest of the bathroom. The blue tile shower has niches; built-in shower shelves to save space making your shower experience even better. The bathroom door is a pocket door, saving space in both the bathroom and kitchen to the other side. The frosted glass pocket door also allows light to shine through.
This Tiny Home has a unique shower structure that points out over the tongue of the tiny house trailer. This provides much more room to the entire bathroom and centers the beautiful shower so that it is what you see looking through the bathroom door. The gorgeous blue tile is hit with natural sunlight from above allowed in to nurture the ferns by way of clear roofing. Yes, there is a skylight in the shower and plants making this shower conveniently located in your bathroom feel like an outdoor shower. It has a large rounded sliding glass door that lets the space feel open and well lit. There is even a frosted sliding pocket door that also lets light pass back and forth. There are built-in shelves to conserve space making the shower, bathroom, and thus the tiny house, feel larger, open and airy.
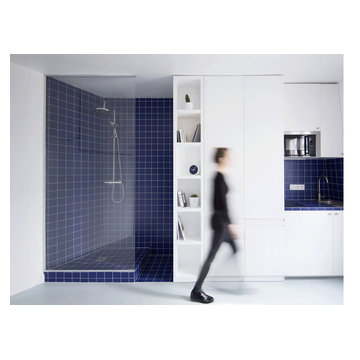
Philippe Billard
パリにあるラグジュアリーな小さなコンテンポラリースタイルのおしゃれなマスターバスルーム (インセット扉のキャビネット、白いキャビネット、バリアフリー、白いタイル、青いタイル、ボーダータイル、青い壁、コンクリートの床、グレーの床、オープンシャワー) の写真
パリにあるラグジュアリーな小さなコンテンポラリースタイルのおしゃれなマスターバスルーム (インセット扉のキャビネット、白いキャビネット、バリアフリー、白いタイル、青いタイル、ボーダータイル、青い壁、コンクリートの床、グレーの床、オープンシャワー) の写真
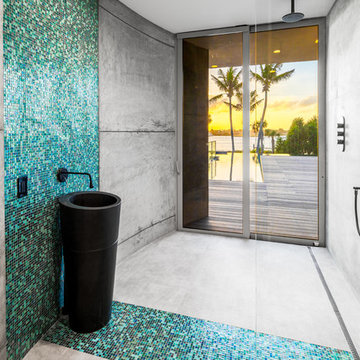
マイアミにあるコンテンポラリースタイルのおしゃれな浴室 (オープン型シャワー、青いタイル、緑のタイル、グレーの壁、コンクリートの床、コンソール型シンク、グレーの床、オープンシャワー、黒い洗面カウンター) の写真
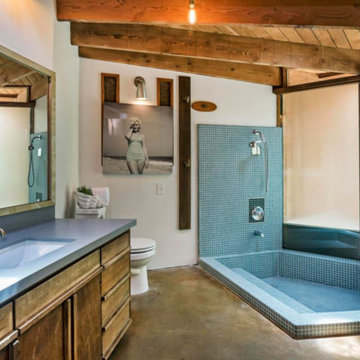
サンタバーバラにあるミッドセンチュリースタイルのおしゃれなマスターバスルーム (フラットパネル扉のキャビネット、中間色木目調キャビネット、シャワー付き浴槽 、青いタイル、白い壁、コンクリートの床、アンダーカウンター洗面器、茶色い床、オープンシャワー、グレーの洗面カウンター、モザイクタイル) の写真
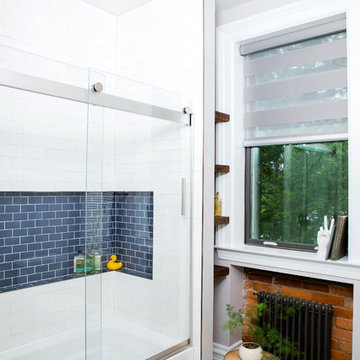
Built and designed by Shelton Design Build
Photos by MissLPhotography
他の地域にある小さなエクレクティックスタイルのおしゃれなバスルーム (浴槽なし) (家具調キャビネット、中間色木目調キャビネット、アルコーブ型浴槽、アルコーブ型シャワー、一体型トイレ 、青いタイル、セラミックタイル、グレーの壁、コンクリートの床、アンダーカウンター洗面器、大理石の洗面台、青い床、引戸のシャワー) の写真
他の地域にある小さなエクレクティックスタイルのおしゃれなバスルーム (浴槽なし) (家具調キャビネット、中間色木目調キャビネット、アルコーブ型浴槽、アルコーブ型シャワー、一体型トイレ 、青いタイル、セラミックタイル、グレーの壁、コンクリートの床、アンダーカウンター洗面器、大理石の洗面台、青い床、引戸のシャワー) の写真
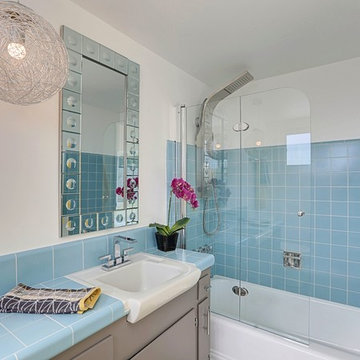
Kelly Peak Photography
ロサンゼルスにある中くらいなミッドセンチュリースタイルのおしゃれなマスターバスルーム (フラットパネル扉のキャビネット、グレーのキャビネット、アルコーブ型浴槽、コーナー設置型シャワー、青いタイル、磁器タイル、白い壁、コンクリートの床、壁付け型シンク、タイルの洗面台) の写真
ロサンゼルスにある中くらいなミッドセンチュリースタイルのおしゃれなマスターバスルーム (フラットパネル扉のキャビネット、グレーのキャビネット、アルコーブ型浴槽、コーナー設置型シャワー、青いタイル、磁器タイル、白い壁、コンクリートの床、壁付け型シンク、タイルの洗面台) の写真

Casey Woods Photography
オースティンにある中くらいなコンテンポラリースタイルのおしゃれなマスターバスルーム (アンダーカウンター洗面器、フラットパネル扉のキャビネット、淡色木目調キャビネット、クオーツストーンの洗面台、バリアフリー、一体型トイレ 、青いタイル、ガラスタイル、青い壁、コンクリートの床、和式浴槽) の写真
オースティンにある中くらいなコンテンポラリースタイルのおしゃれなマスターバスルーム (アンダーカウンター洗面器、フラットパネル扉のキャビネット、淡色木目調キャビネット、クオーツストーンの洗面台、バリアフリー、一体型トイレ 、青いタイル、ガラスタイル、青い壁、コンクリートの床、和式浴槽) の写真
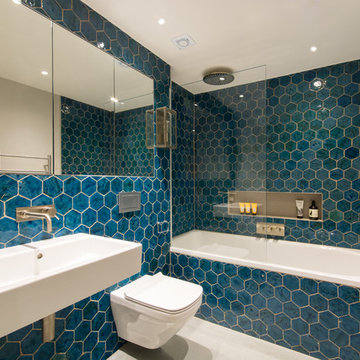
Blue tiles teamed with blond wood floors creates a fresh, sleek bathroom.
ロンドンにあるコンテンポラリースタイルのおしゃれなバスルーム (浴槽なし) (ドロップイン型浴槽、シャワー付き浴槽 、壁掛け式トイレ、青いタイル、白い壁、コンクリートの床、壁付け型シンク、グレーの床、オープンシャワー) の写真
ロンドンにあるコンテンポラリースタイルのおしゃれなバスルーム (浴槽なし) (ドロップイン型浴槽、シャワー付き浴槽 、壁掛け式トイレ、青いタイル、白い壁、コンクリートの床、壁付け型シンク、グレーの床、オープンシャワー) の写真

L+M's ADU is a basement converted to an accessory dwelling unit (ADU) with exterior & main level access, wet bar, living space with movie center & ethanol fireplace, office divided by custom steel & glass "window" grid, guest bathroom, & guest bedroom. Along with an efficient & versatile layout, we were able to get playful with the design, reflecting the whimsical personalties of the home owners.
credits
design: Matthew O. Daby - m.o.daby design
interior design: Angela Mechaley - m.o.daby design
construction: Hammish Murray Construction
custom steel fabricator: Flux Design
reclaimed wood resource: Viridian Wood
photography: Darius Kuzmickas - KuDa Photography

ポートランドにあるお手頃価格の小さなコンテンポラリースタイルのおしゃれなマスターバスルーム (フラットパネル扉のキャビネット、白いキャビネット、オープン型シャワー、壁掛け式トイレ、青いタイル、セメントタイル、白い壁、コンクリートの床、ベッセル式洗面器、木製洗面台、グレーの床、開き戸のシャワー、ブラウンの洗面カウンター、洗面台1つ、フローティング洗面台) の写真
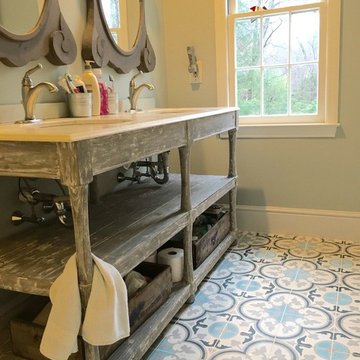
We had a very tight budget and couldn't do a full overhaul. Instead, we kept the shower/bath side and retiled the floor with great moroccan style cement tiles. We also replaced vanity and mirror.
Very cost effective and definitely whoa factor.
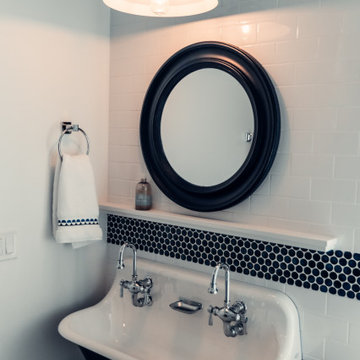
他の地域にある中くらいなビーチスタイルのおしゃれな子供用バスルーム (白いキャビネット、分離型トイレ、青いタイル、ガラスタイル、白い壁、コンクリートの床、横長型シンク、開き戸のシャワー、洗面台1つ、フローティング洗面台) の写真
浴室・バスルーム (コンクリートの床、ラミネートの床、青いタイル) の写真
1