浴室・バスルーム (コンクリートの床、コルクフローリング、緑の壁、オレンジの壁) の写真
絞り込み:
資材コスト
並び替え:今日の人気順
写真 1〜20 枚目(全 307 枚)
1/5
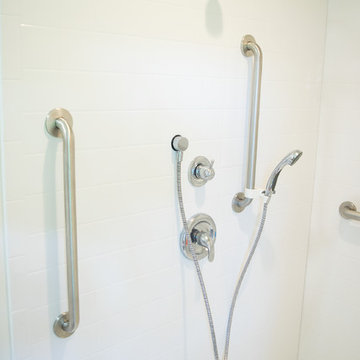
This bathroom was remodeled for wheelchair accessibility in mind. We made a roll under vanity with a tilting mirror and granite counter tops with a towel ring on the side. A barrier free shower and bidet were installed with accompanying grab bars for safety and mobility of the client.

© www.edwardcaldwellphoto.com
サンフランシスコにある中くらいなコンテンポラリースタイルのおしゃれなマスターバスルーム (バリアフリー、アンダーカウンター洗面器、フラットパネル扉のキャビネット、中間色木目調キャビネット、一体型トイレ 、緑のタイル、セラミックタイル、コンクリートの床、再生グラスカウンター、緑の壁) の写真
サンフランシスコにある中くらいなコンテンポラリースタイルのおしゃれなマスターバスルーム (バリアフリー、アンダーカウンター洗面器、フラットパネル扉のキャビネット、中間色木目調キャビネット、一体型トイレ 、緑のタイル、セラミックタイル、コンクリートの床、再生グラスカウンター、緑の壁) の写真
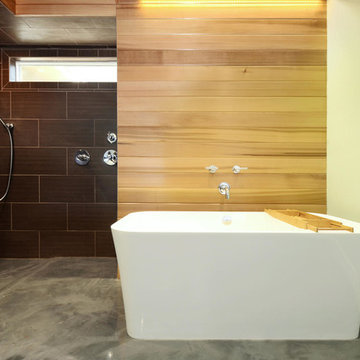
This gorgeous free standing tub and cedar focal wall with accent lighting form the center piece of the relaxing spa retreat. Hidden storage for towels and toiletries is just behind the wall. Shower controls are placed just outside the spray zone so that a comfortable temperature can be attained before getting wet.

offener Badbereich des Elternbades mit angeschlossener Ankleide. Freistehende Badewanne. Boden ist die oberflächenvergütete Betonbodenplatte. In die Bodenplatte wurde bereits zum Zeitpunkt der Erstellung alle relevanten Medien integriert.
Foto: Markus Vogt
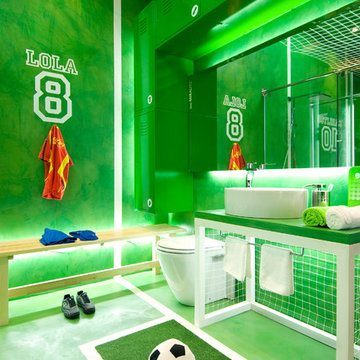
Baño de niños inspirado en la coincidencia con el Mundial 2010. Donde todo ha sido envuelto en el revestimiento de Microcemento FUTURCRET en paredes, encimeras y bañeras. El suelo y el plato de ducha (En continuación al suelo) son revestidos de FUTURCRET Microhormigón.
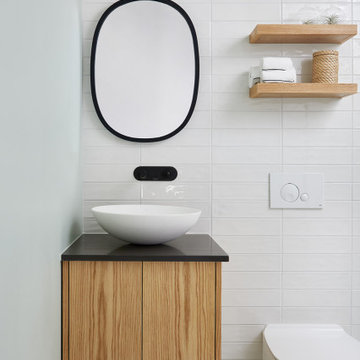
A 'slow-designed' bathroom that places importance on using sustainable materials while supporting the community at large. It is our belief that beautiful bathrooms don't have to cost our earth. Our goal with this project was to use materials that were kinder to our planet while still offering a design impact through aesthetics. We scouted for tile suppliers who are conscious of their environmental impact and found a Canadian maker of the terrazzo tile. It is a mix of marble, granite and natural stone aggregate hand cast in a cement base. We then paired that with a ceramic tile, one of the most eco-friendly options and partnered with local tradespeople to craft this highly functional and statement-making bathroom.
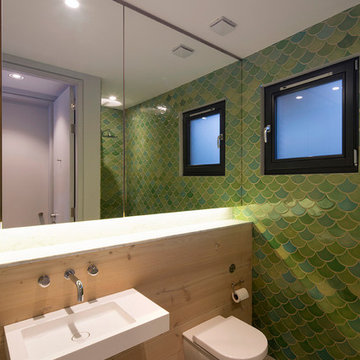
Ocean brassware with wall hung WC
ロンドンにある小さなコンテンポラリースタイルのおしゃれな浴室 (壁付け型シンク、置き型浴槽、緑の壁、一体型トイレ 、コンクリートの床、緑のタイル) の写真
ロンドンにある小さなコンテンポラリースタイルのおしゃれな浴室 (壁付け型シンク、置き型浴槽、緑の壁、一体型トイレ 、コンクリートの床、緑のタイル) の写真

The modest, single-floor house is designed to afford spectacular views of the Blue Ridge Mountains. Set in the idyllic Virginia countryside, distinct “pavilions” serve different functions: the living room is the center of the home; bedroom suites surround an entry courtyard; a studio/guest suite sits atop the garage; a screen house rests quietly adjacent to a 60-foot lap pool. The abstracted Virginia farmhouse aesthetic roots the building in its local context while offering a quiet backdrop for the family’s daily life and for their extensive folk art collection.
Constructed of concrete-filled styrofoam insulation blocks faced with traditional stucco, and heated by radiant concrete floors, the house is energy efficient and extremely solid in its construction.
Metropolitan Home magazine, 2002 "Home of the Year"
Photo: Peter Vanderwarker
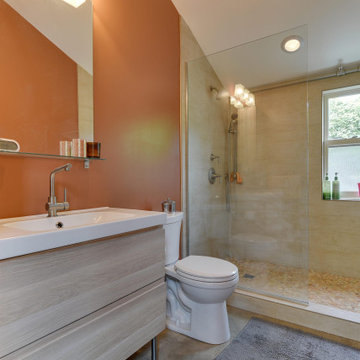
ポートランドにあるお手頃価格の小さなコンテンポラリースタイルのおしゃれなバスルーム (浴槽なし) (フラットパネル扉のキャビネット、分離型トイレ、コンクリートの床、グレーの床、オープンシャワー、淡色木目調キャビネット、アルコーブ型シャワー、ベージュのタイル、オレンジの壁、コンソール型シンク) の写真

Vista del bagno dall'ingresso.
Ingresso con pavimento originale in marmette sfondo bianco; bagno con pavimento in resina verde (Farrow&Ball green stone 12). stesso colore delle pareti; rivestimento in lastre ariostea nere; vasca da bagno Kaldewei con doccia, e lavandino in ceramica orginale anni 50. MObile bagno realizzato su misura in legno cannettato.

Das schlicht gestaltete Badezimmer mit Sichtestrichboden und Wänden in Putzoberfläche wird durch die dekorativen Fliesen in der Farbe Salbei zum Highlight.

Brick bathroom wall and bold colors make this half bath interesting.
ソルトレイクシティにあるお手頃価格の小さなインダストリアルスタイルのおしゃれなバスルーム (浴槽なし) (白いキャビネット、壁掛け式トイレ、緑のタイル、緑の壁、コンクリートの床、ペデスタルシンク、グレーの床、トイレ室、洗面台1つ、独立型洗面台、レンガ壁) の写真
ソルトレイクシティにあるお手頃価格の小さなインダストリアルスタイルのおしゃれなバスルーム (浴槽なし) (白いキャビネット、壁掛け式トイレ、緑のタイル、緑の壁、コンクリートの床、ペデスタルシンク、グレーの床、トイレ室、洗面台1つ、独立型洗面台、レンガ壁) の写真
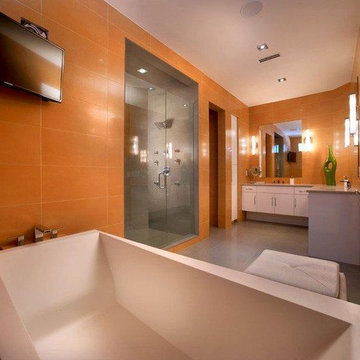
Tau Linnox Ceniza P 24x24 on floor, Linnox Naranja SP 12x24 on walls.
ラスベガスにある広いコンテンポラリースタイルのおしゃれなマスターバスルーム (フラットパネル扉のキャビネット、白いキャビネット、置き型浴槽、アルコーブ型シャワー、オレンジのタイル、磁器タイル、オレンジの壁、コンクリートの床、グレーの床、開き戸のシャワー) の写真
ラスベガスにある広いコンテンポラリースタイルのおしゃれなマスターバスルーム (フラットパネル扉のキャビネット、白いキャビネット、置き型浴槽、アルコーブ型シャワー、オレンジのタイル、磁器タイル、オレンジの壁、コンクリートの床、グレーの床、開き戸のシャワー) の写真
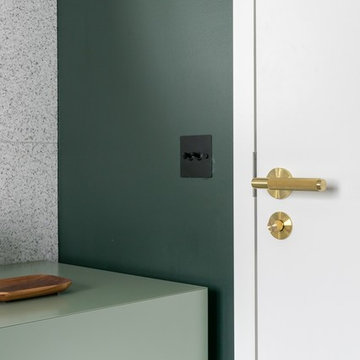
Waschtisch in Farrow and Ball Farbton lackiert - Wandfarbe dunkelgrün
ミュンヘンにあるお手頃価格の中くらいなコンテンポラリースタイルのおしゃれなバスルーム (浴槽なし) (フラットパネル扉のキャビネット、緑のキャビネット、オープン型シャワー、グレーのタイル、セメントタイル、緑の壁、コンクリートの床、ベッセル式洗面器、木製洗面台、グレーの床、グリーンの洗面カウンター、洗面台1つ、フローティング洗面台) の写真
ミュンヘンにあるお手頃価格の中くらいなコンテンポラリースタイルのおしゃれなバスルーム (浴槽なし) (フラットパネル扉のキャビネット、緑のキャビネット、オープン型シャワー、グレーのタイル、セメントタイル、緑の壁、コンクリートの床、ベッセル式洗面器、木製洗面台、グレーの床、グリーンの洗面カウンター、洗面台1つ、フローティング洗面台) の写真
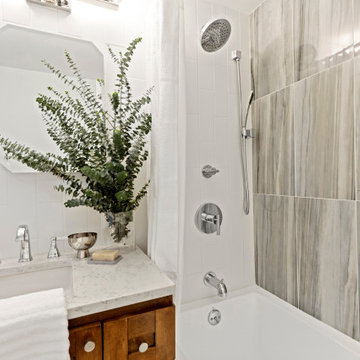
The new alcove bath/shower includes a rainfall head and handheld shower handle. The overall effect is contemporary, but still befitting our client's preferred transitional aesthetic. Our budget-friendly, oversized accent wall tile creates some movement. The stone pattern incorporates another element of nature, which our client adores.
Photo: Virtual360 NY

Vista del bagno dall'ingresso.
Ingresso con pavimento originale in marmette sfondo bianco; bagno con pavimento in resina verde (Farrow&Ball green stone 12). stesso colore delle pareti; rivestimento in lastre ariostea nere; vasca da bagno Kaldewei con doccia, e lavandino in ceramica orginale anni 50. MObile bagno realizzato su misura in legno cannettato.

ミラノにあるお手頃価格の中くらいなコンテンポラリースタイルのおしゃれなバスルーム (浴槽なし) (アンダーマウント型浴槽、バリアフリー、壁掛け式トイレ、緑のタイル、緑の壁、コンクリートの床、クオーツストーンの洗面台、緑の床、開き戸のシャワー、白い洗面カウンター、洗面台1つ) の写真

Photo by Ross Anania
シアトルにあるインダストリアルスタイルのおしゃれな浴室 (置き型浴槽、コーナー設置型シャワー、黒いタイル、一体型トイレ 、磁器タイル、緑の壁、コンクリートの床、アンダーカウンター洗面器、照明) の写真
シアトルにあるインダストリアルスタイルのおしゃれな浴室 (置き型浴槽、コーナー設置型シャワー、黒いタイル、一体型トイレ 、磁器タイル、緑の壁、コンクリートの床、アンダーカウンター洗面器、照明) の写真
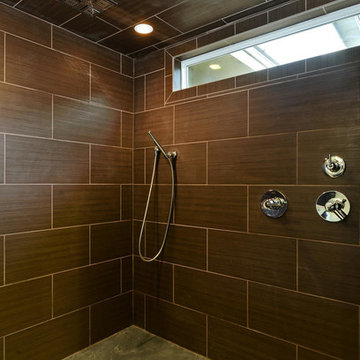
The long horizontal window provides lots of natural light while maintaining privacy. The cedar accent wall continues to flank the dropped ceiling. The City of Austin requires either a curb or a secondary floor drain. To circumvent this, a slight angle was added to the floor in the primary shower zone.
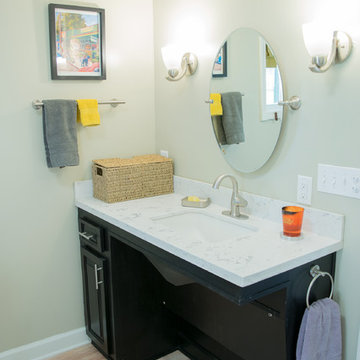
This bathroom was remodeled for wheelchair accessibility in mind. We made a roll under vanity with a tilting mirror and granite counter tops with a towel ring on the side. A barrier free shower and bidet were installed with accompanying grab bars for safety and mobility of the client.
浴室・バスルーム (コンクリートの床、コルクフローリング、緑の壁、オレンジの壁) の写真
1