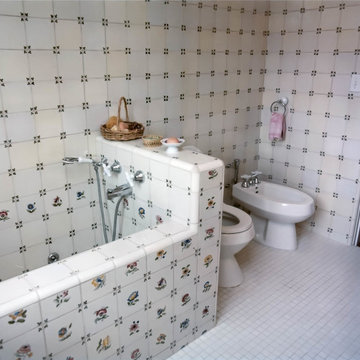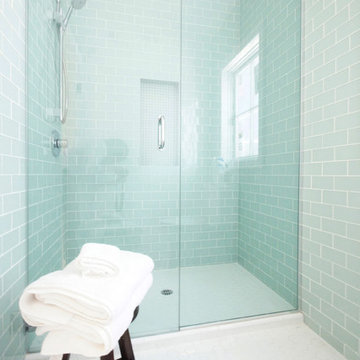浴室・バスルーム (セラミックタイルの床) の写真
絞り込み:
資材コスト
並び替え:今日の人気順
写真 1781〜1800 枚目(全 156,925 枚)
1/2
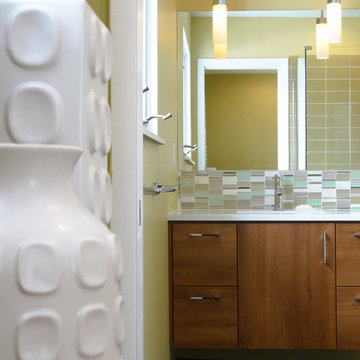
Floating frame-less vanity in tiger eye walnut, topped with a Cambria Quartz white countertop.
デトロイトにあるミッドセンチュリースタイルのおしゃれな浴室 (アンダーカウンター洗面器、フラットパネル扉のキャビネット、バリアフリー、分離型トイレ、緑のタイル、緑の壁、セラミックタイルの床) の写真
デトロイトにあるミッドセンチュリースタイルのおしゃれな浴室 (アンダーカウンター洗面器、フラットパネル扉のキャビネット、バリアフリー、分離型トイレ、緑のタイル、緑の壁、セラミックタイルの床) の写真
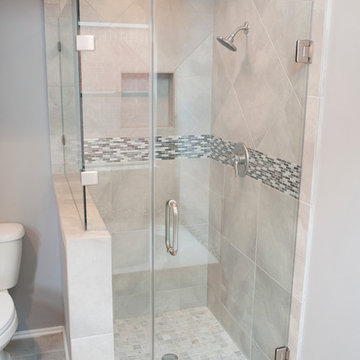
While we typically focus on high end homes, this small 1980's house in Stafford sold for under $200,000. We did a remodel and make ready for the homeowner prior to listing so they could take advantage of our hot market. This house is proof that good design can make inexpensive material selections look really good, and that you don't have to spend a fortune on a nice remodel.
Floors: Emser Tile 6x24 Heritage Walnut
Backsplash: Emser Tile 6x6 Ancient Tumbled Travertine
Backsplash Insert: Emser Tile Lucente Grazia Mosaic 5/8"
Bath Floors: Emser Tile 18x18 St Moritz Silver
Bath Insert: Emser Tile Lucente Grazia Linear
Kitchen Granite: Diamond Arrow
Master Bath Granite: Diamond Arrow
Guest Bath Granite: White Galaxy
Wall Paint: PPG Grey Marble
Trim Paint: PPG Arctic Cotton
Ceiling Paint: PPG Arctic Cotton
All Photos by Curtis Lawson
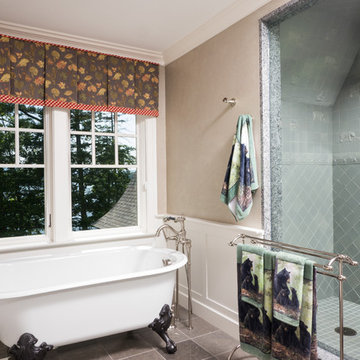
Leo McKillop Photography
ボストンにある広いトラディショナルスタイルのおしゃれなマスターバスルーム (猫足バスタブ、コーナー設置型シャワー、緑のタイル、セラミックタイル、ベージュの壁、セラミックタイルの床、グレーの床、開き戸のシャワー) の写真
ボストンにある広いトラディショナルスタイルのおしゃれなマスターバスルーム (猫足バスタブ、コーナー設置型シャワー、緑のタイル、セラミックタイル、ベージュの壁、セラミックタイルの床、グレーの床、開き戸のシャワー) の写真
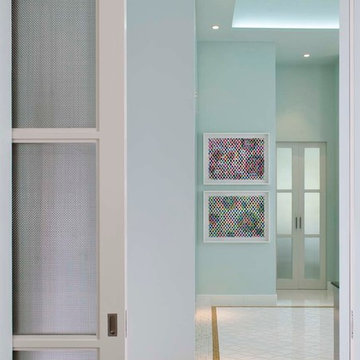
Photographer: Dan Piassick
ダラスにあるラグジュアリーな広いコンテンポラリースタイルのおしゃれなマスターバスルーム (ベッセル式洗面器、ガラス扉のキャビネット、ガラスの洗面台、置き型浴槽、コーナー設置型シャワー、分離型トイレ、白いタイル、セラミックタイル、青い壁、セラミックタイルの床) の写真
ダラスにあるラグジュアリーな広いコンテンポラリースタイルのおしゃれなマスターバスルーム (ベッセル式洗面器、ガラス扉のキャビネット、ガラスの洗面台、置き型浴槽、コーナー設置型シャワー、分離型トイレ、白いタイル、セラミックタイル、青い壁、セラミックタイルの床) の写真
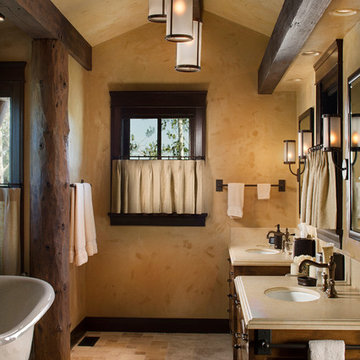
他の地域にある高級な広いラスティックスタイルのおしゃれなマスターバスルーム (濃色木目調キャビネット、猫足バスタブ、セラミックタイルの床、アンダーカウンター洗面器、ベージュの壁、ベージュの床、照明) の写真
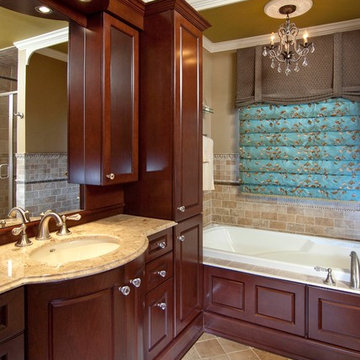
Small 9x9 master bathroom designed with a big style.
featured in the october/November 2013 design NJ magazine.
Marisa Pellegrini
ニューヨークにある高級な小さなトラディショナルスタイルのおしゃれな浴室 (アンダーカウンター洗面器、レイズドパネル扉のキャビネット、濃色木目調キャビネット、大理石の洗面台、アルコーブ型浴槽、アルコーブ型シャワー、分離型トイレ、茶色いタイル、セラミックタイル、茶色い壁、セラミックタイルの床) の写真
ニューヨークにある高級な小さなトラディショナルスタイルのおしゃれな浴室 (アンダーカウンター洗面器、レイズドパネル扉のキャビネット、濃色木目調キャビネット、大理石の洗面台、アルコーブ型浴槽、アルコーブ型シャワー、分離型トイレ、茶色いタイル、セラミックタイル、茶色い壁、セラミックタイルの床) の写真
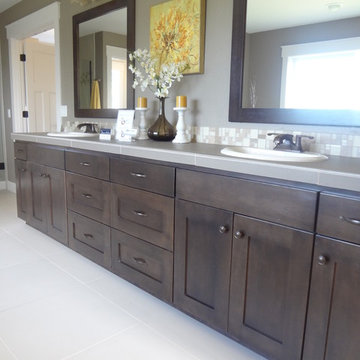
Builder/Remodeler: M&S Resources- Phillip Moreno/ Materials provided by: Cherry City Interiors & Design/ Interior Design by: Shelli Dierck & Leslie Kampstra/ Photographs by: Shelli Dierck &
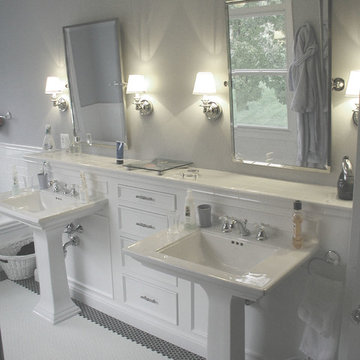
The homeowners often found themselves jockeying for position in the morning, and requested some breathing room. The solution was a set of double pedestal sinks, each with their own mirror and storage. One person can soak in the tub under the window, while the second enjoys the walk-in shower.
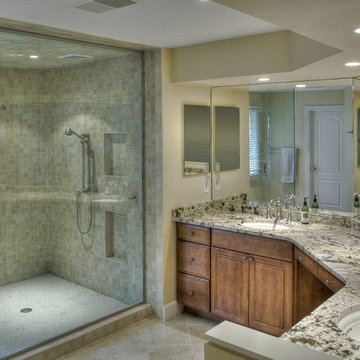
AV Architects + Builders
Location: Great Falls, VA, US
A full kitchen renovation gave way to a much larger space and much wider possibilities for dining and entertaining. The use of multi-level countertops, as opposed to a more traditional center island, allow for a better use of space to seat a larger crowd. The mix of Baltic Blue, Red Dragon, and Jatoba Wood countertops contrast with the light colors used in the custom cabinetry. The clients insisted that they didn’t use a tub often, so we removed it entirely and made way for a more spacious shower in the master bathroom. In addition to the large shower centerpiece, we added in heated floors, river stone pebbles on the shower floor, and plenty of storage, mirrors, lighting, and speakers for music. The idea was to transform their morning bathroom routine into something special. The mudroom serves as an additional storage facility and acts as a gateway between the inside and outside of the home.
Our client’s family room never felt like a family room to begin with. Instead, it felt cluttered and left the home with no natural flow from one room to the next. We transformed the space into two separate spaces; a family lounge on the main level sitting adjacent to the kitchen, and a kids lounge upstairs for them to play and relax. This transformation not only creates a room for everyone, it completely opens up the home and makes it easier to move around from one room to the next. We used natural materials such as wood fire and stone to compliment the new look and feel of the family room.
Our clients were looking for a larger area to entertain family and guests that didn’t revolve around being in the family room or kitchen the entire evening. Our outdoor enclosed deck and fireplace design provides ample space for when they want to entertain guests in style. The beautiful fireplace centerpiece outside is the perfect summertime (and wintertime) amenity, perfect for both the adults and the kids.
Stacy Zarin Photography
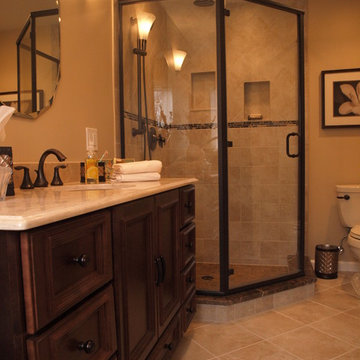
This once very small shower has been transformed into an oasis for these homeowners. This updated corner shower has two shower niches for shampoos and soaps, a rainhead and an adjustable shower head.
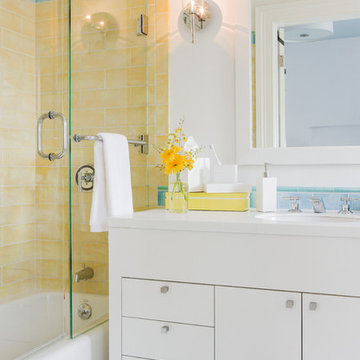
Michael Lee
ボストンにある中くらいなモダンスタイルのおしゃれなバスルーム (浴槽なし) (アンダーカウンター洗面器、フラットパネル扉のキャビネット、白いキャビネット、アルコーブ型浴槽、シャワー付き浴槽 、黄色いタイル、サブウェイタイル、白い壁、セラミックタイルの床、クオーツストーンの洗面台、白い床) の写真
ボストンにある中くらいなモダンスタイルのおしゃれなバスルーム (浴槽なし) (アンダーカウンター洗面器、フラットパネル扉のキャビネット、白いキャビネット、アルコーブ型浴槽、シャワー付き浴槽 、黄色いタイル、サブウェイタイル、白い壁、セラミックタイルの床、クオーツストーンの洗面台、白い床) の写真
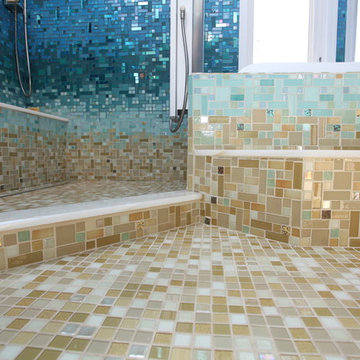
This completely custom bathroom is entirely covered in glass mosaic tiles! Except for the ceiling, we custom designed a glass mosaic hybrid from glossy glass tiles, ocean style bottle glass tiles, and mirrored tiles. This client had dreams of a Caribbean escape in their very own en suite, and we made their dreams come true! The top of the walls start with the deep blues of the ocean and then flow into teals and turquoises, light blues, and finally into the sandy colored floor. We can custom design and make anything you can dream of, including gradient blends of any color, like this one!
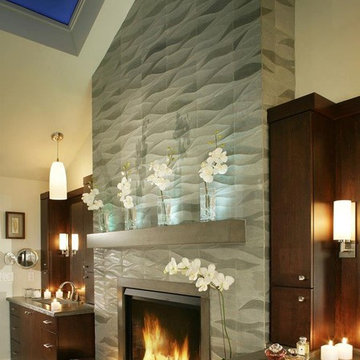
Peter Rymwid
ニューヨークにあるラグジュアリーな広いコンテンポラリースタイルのおしゃれな浴室 (一体型シンク、フラットパネル扉のキャビネット、濃色木目調キャビネット、コンクリートの洗面台、オープン型シャワー、分離型トイレ、グレーのタイル、白い壁、セラミックタイルの床) の写真
ニューヨークにあるラグジュアリーな広いコンテンポラリースタイルのおしゃれな浴室 (一体型シンク、フラットパネル扉のキャビネット、濃色木目調キャビネット、コンクリートの洗面台、オープン型シャワー、分離型トイレ、グレーのタイル、白い壁、セラミックタイルの床) の写真
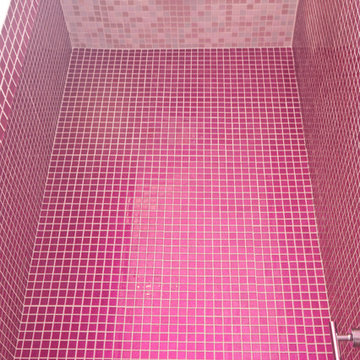
The ceiling of this shower accents the all pink walls perfectly. What girl wouldn't want a shower covered in pink glitter mosaic glass tiles?
ニューヨークにある広いコンテンポラリースタイルのおしゃれな浴室 (オープンシェルフ、ドロップイン型浴槽、一体型トイレ 、ピンクのタイル、モザイクタイル、ピンクの壁、セラミックタイルの床、壁付け型シンク、ガラスの洗面台、白い床、コーナー設置型シャワー) の写真
ニューヨークにある広いコンテンポラリースタイルのおしゃれな浴室 (オープンシェルフ、ドロップイン型浴槽、一体型トイレ 、ピンクのタイル、モザイクタイル、ピンクの壁、セラミックタイルの床、壁付け型シンク、ガラスの洗面台、白い床、コーナー設置型シャワー) の写真
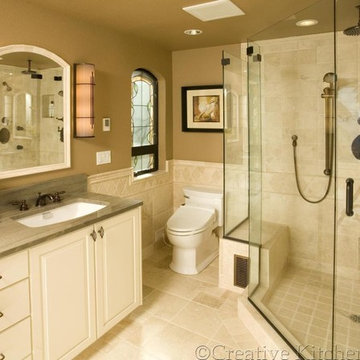
シアトルにある中くらいな地中海スタイルのおしゃれな浴室 (レイズドパネル扉のキャビネット、白いキャビネット、コーナー設置型シャワー、一体型トイレ 、ベージュのタイル、セラミックタイル、茶色い壁、セラミックタイルの床、アンダーカウンター洗面器、クオーツストーンの洗面台) の写真
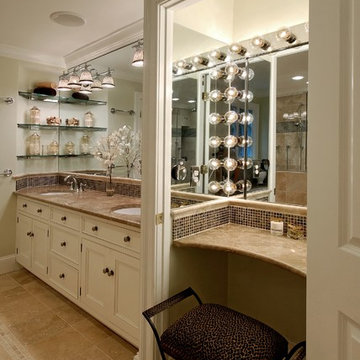
Transitional master bathroom with tan tile, multi head walk in glass shower, white cabinets with light beige granite counter tops, matte metallic cabinet knobs, double sink, bright overhead lighting, calm warm backsplash, timed light switch, white sinks, built in bath tub next to shower with eco flush toilet, powder room, make up lighting, Bose sound system.

Photo by Alan Tansey
This East Village penthouse was designed for nocturnal entertaining. Reclaimed wood lines the walls and counters of the kitchen and dark tones accent the different spaces of the apartment. Brick walls were exposed and the stair was stripped to its raw steel finish. The guest bath shower is lined with textured slate while the floor is clad in striped Moroccan tile.
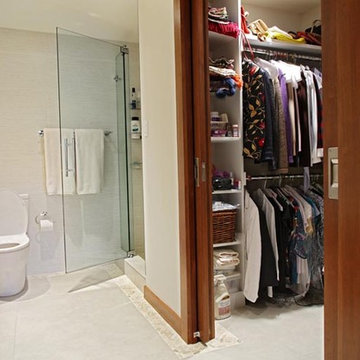
Bathroom reconfiguration in Washington DC.
ワシントンD.C.にある高級な中くらいなコンテンポラリースタイルのおしゃれなマスターバスルーム (フラットパネル扉のキャビネット、中間色木目調キャビネット、アンダーマウント型浴槽、アルコーブ型シャワー、一体型トイレ 、ベージュのタイル、セラミックタイル、ベージュの壁、セラミックタイルの床、壁付け型シンク、コンクリートの洗面台) の写真
ワシントンD.C.にある高級な中くらいなコンテンポラリースタイルのおしゃれなマスターバスルーム (フラットパネル扉のキャビネット、中間色木目調キャビネット、アンダーマウント型浴槽、アルコーブ型シャワー、一体型トイレ 、ベージュのタイル、セラミックタイル、ベージュの壁、セラミックタイルの床、壁付け型シンク、コンクリートの洗面台) の写真
浴室・バスルーム (セラミックタイルの床) の写真
90
