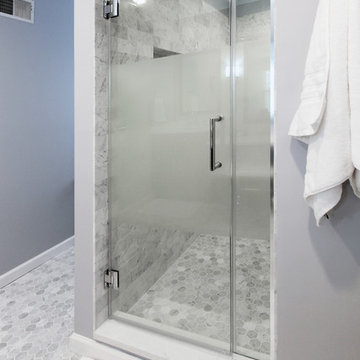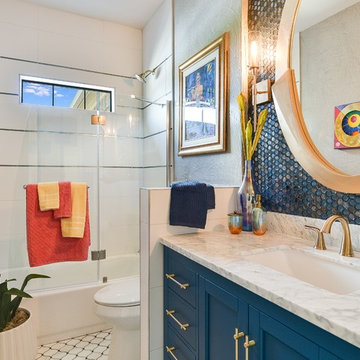浴室・バスルーム (大理石の洗面台、セラミックタイルの床) の写真
並び替え:今日の人気順
写真 1〜20 枚目(全 15,539 枚)

Aubrie Pick Photography
サンフランシスコにある広いコンテンポラリースタイルのおしゃれなマスターバスルーム (フラットパネル扉のキャビネット、淡色木目調キャビネット、アルコーブ型シャワー、セラミックタイル、セラミックタイルの床、アンダーカウンター洗面器、大理石の洗面台、開き戸のシャワー、シャワーベンチ、洗面台2つ、フローティング洗面台、緑のタイル、白い壁、白い床、白い洗面カウンター) の写真
サンフランシスコにある広いコンテンポラリースタイルのおしゃれなマスターバスルーム (フラットパネル扉のキャビネット、淡色木目調キャビネット、アルコーブ型シャワー、セラミックタイル、セラミックタイルの床、アンダーカウンター洗面器、大理石の洗面台、開き戸のシャワー、シャワーベンチ、洗面台2つ、フローティング洗面台、緑のタイル、白い壁、白い床、白い洗面カウンター) の写真

シャーロットにあるラグジュアリーな小さなトランジショナルスタイルのおしゃれな子供用バスルーム (フラットパネル扉のキャビネット、濃色木目調キャビネット、アルコーブ型浴槽、シャワー付き浴槽 、一体型トイレ 、白いタイル、ガラスタイル、青い壁、セラミックタイルの床、ベッセル式洗面器、大理石の洗面台、グレーの床、引戸のシャワー) の写真

This stylish update for a family bathroom in a Vermont country house involved a complete reconfiguration of the layout to allow for a built-in linen closet, a 42" wide soaking tub/shower and a double vanity. The reclaimed pine vanity and iron hardware play off the patterned tile floor and ship lap walls for a contemporary eclectic mix.

The Dura Supreme double vanity is painted in a bold but neutral gray. A tall central storage tower in the middle allows for extra storage and allowing the countertops to be free of clutter.

Specific to this photo: A view of their choice in an open shower. The homeowner chose silver hardware throughout their bathroom, which is featured in the faucets along with their shower hardware. The shower has an open door, and features glass paneling, chevron black accent ceramic tiling, multiple shower heads, and an in-wall shelf.
This bathroom was a collaborative project in which we worked with the architect in a home located on Mervin Street in Bentleigh East in Australia.
This master bathroom features our Davenport 60-inch bathroom vanity with double basin sinks in the Hampton Gray coloring. The Davenport model comes with a natural white Carrara marble top sourced from Italy.
This master bathroom features an open shower with multiple streams, chevron tiling, and modern details in the hardware. This master bathroom also has a freestanding curved bath tub from our brand, exclusive to Australia at this time. This bathroom also features a one-piece toilet from our brand, exclusive to Australia. Our architect focused on black and silver accents to pair with the white and grey coloring from the main furniture pieces.

タンパにある中くらいなトランジショナルスタイルのおしゃれなバスルーム (浴槽なし) (白いキャビネット、シャワー付き浴槽 、白いタイル、白い壁、アンダーカウンター洗面器、シャワーカーテン、アンダーマウント型浴槽、一体型トイレ 、セラミックタイル、セラミックタイルの床、大理石の洗面台、黒い床、白い洗面カウンター) の写真

This small bathroom previously had a 3/4 shower. The bath was reconfigured to include a tub/shower combination. The square arch over the tub conceals a shower curtain rod. Carrara stone vanity top and tub deck along with the mosaic floor and subway tile give timeless polished and elegance to this small space.
photo by Holly Lepere

Adrienne DeRosa © 2014 Houzz Inc.
One of the most recent renovations is the guest bathroom, located on the first floor. Complete with a standing shower, the room successfully incorporates elements of various styles toward a harmonious end.
The vanity was a cabinet from Arhaus Furniture that was used for a store staging. Raymond and Jennifer purchased the marble top and put it on themselves. Jennifer had the lighting made by a husband-and-wife team that she found on Instagram. "Because social media is a great tool, it is also helpful to support small businesses. With just a little hash tagging and the right people to follow, you can find the most amazing things," she says.
Lighting: Triple 7 Recycled Co.; sink & taps: Kohler
Photo: Adrienne DeRosa © 2014 Houzz

Blue peacock wallpaper with Carrara Marble countertops and backsplash ledge and Z Collection tile Candy in ‘Ocean’ as the tile wainscotting throughout this guest bathroom remodel in Portland, Oregon.

シドニーにあるラグジュアリーな巨大なコンテンポラリースタイルのおしゃれなマスターバスルーム (フラットパネル扉のキャビネット、中間色木目調キャビネット、置き型浴槽、オープン型シャワー、緑のタイル、大理石タイル、セラミックタイルの床、ベッセル式洗面器、大理石の洗面台、グレーの床、オープンシャワー、グリーンの洗面カウンター、洗面台2つ、フローティング洗面台、表し梁) の写真

This white bathroom has a white and grey tile floor and a white freestanding bathtub. A mini chandelier hangs on the ceiling, and silver and gold metal accents run throughout.

In this beautifully refinished hall bathroom, we feature a natural white Carrera marble stone complemented with white porcelain tile. The uniquely shaped shower shows off a hexagon-shaped floor tile, marble accent tile, pencil border, and porcelain wall tile. Included is a custom tempered shower door and half wall with brushed nickel hardware to accent the traditional decor. The 38”x18” custom bench and wall niche maintain a personalized look and functionality to the new shower. To create consistency in the design, both the mirror and the vanity were chosen in the shade “espresso” in addition to brushed nickel hardware for all the accessories. We know that this bathroom will stand the test of time for both design and workmanship.

ロサンゼルスにある高級な中くらいなカントリー風のおしゃれなマスターバスルーム (家具調キャビネット、ヴィンテージ仕上げキャビネット、置き型浴槽、コーナー設置型シャワー、一体型トイレ 、グレーのタイル、セラミックタイル、オレンジの壁、セラミックタイルの床、オーバーカウンターシンク、大理石の洗面台、茶色い床、開き戸のシャワー、白い洗面カウンター、シャワーベンチ、洗面台2つ、独立型洗面台、壁紙) の写真

Design/Build: Marvelous Home Makeovers
Photo: © Mike Healey Photography
ダラスにある中くらいなコンテンポラリースタイルのおしゃれなバスルーム (浴槽なし) (フラットパネル扉のキャビネット、白いキャビネット、分離型トイレ、大理石タイル、黒い壁、横長型シンク、大理石の洗面台、白い床、オープンシャワー、黒い洗面カウンター、洗面台1つ、フローティング洗面台、セラミックタイルの床、バリアフリー、モノトーンのタイル) の写真
ダラスにある中くらいなコンテンポラリースタイルのおしゃれなバスルーム (浴槽なし) (フラットパネル扉のキャビネット、白いキャビネット、分離型トイレ、大理石タイル、黒い壁、横長型シンク、大理石の洗面台、白い床、オープンシャワー、黒い洗面カウンター、洗面台1つ、フローティング洗面台、セラミックタイルの床、バリアフリー、モノトーンのタイル) の写真

D.R. Domenichini Construction, San Martin, California, 2020 Regional CotY Award Winner, Residential Interior Under $100,000
他の地域にある低価格の中くらいなインダストリアルスタイルのおしゃれなマスターバスルーム (中間色木目調キャビネット、コーナー設置型シャワー、一体型トイレ 、白いタイル、磁器タイル、青い壁、セラミックタイルの床、アンダーカウンター洗面器、大理石の洗面台、グレーの床、開き戸のシャワー、グレーの洗面カウンター、洗面台2つ、独立型洗面台) の写真
他の地域にある低価格の中くらいなインダストリアルスタイルのおしゃれなマスターバスルーム (中間色木目調キャビネット、コーナー設置型シャワー、一体型トイレ 、白いタイル、磁器タイル、青い壁、セラミックタイルの床、アンダーカウンター洗面器、大理石の洗面台、グレーの床、開き戸のシャワー、グレーの洗面カウンター、洗面台2つ、独立型洗面台) の写真

A large portion of the cost associated with the material costs of this project, the large semi-frosted glass door brings balance to the space, creating a level of intimacy and privacy to the interior of the walk-in shower, while keeping the overall space inviting and open. Certainly worth the cost.

オースティンにある小さなモダンスタイルのおしゃれな浴室 (シェーカースタイル扉のキャビネット、青いキャビネット、アルコーブ型浴槽、シャワー付き浴槽 、青いタイル、モザイクタイル、セラミックタイルの床、アンダーカウンター洗面器、大理石の洗面台、マルチカラーの床、開き戸のシャワー、白い洗面カウンター) の写真

ソルトレイクシティにある中くらいなモダンスタイルのおしゃれな子供用バスルーム (濃色木目調キャビネット、コーナー設置型シャワー、黒いタイル、黒い壁、セラミックタイルの床、大理石の洗面台、グレーの床、開き戸のシャワー、マルチカラーの洗面カウンター) の写真

高級な広いインダストリアルスタイルのおしゃれなマスターバスルーム (洗い場付きシャワー、磁器タイル、黒い壁、セラミックタイルの床、大理石の洗面台、黒い床、開き戸のシャワー、グレーの洗面カウンター、フラットパネル扉のキャビネット、濃色木目調キャビネット、白いタイル、アンダーカウンター洗面器) の写真

This guest suite has tall board and batten wainscot that wraps the room and incorporates into the bathroom suite. The color palette was pulled from the exterior trim on the hone and the wood batten is typical of a 30s interior architecture and draftsmen detailing.
浴室・バスルーム (大理石の洗面台、セラミックタイルの床) の写真
1