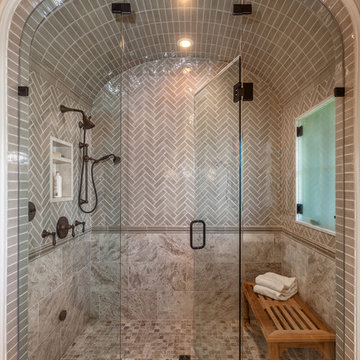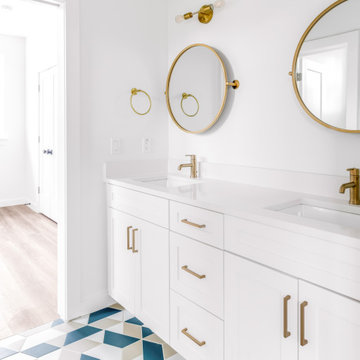浴室・バスルーム (セラミックタイルの床、茶色い床、マルチカラーの床) の写真
絞り込み:
資材コスト
並び替え:今日の人気順
写真 1〜20 枚目(全 14,343 枚)
1/4

ワシントンD.C.にあるお手頃価格の小さなトラディショナルスタイルのおしゃれなマスターバスルーム (落し込みパネル扉のキャビネット、グレーのキャビネット、アルコーブ型浴槽、全タイプのシャワー、一体型トイレ 、白いタイル、白い壁、セラミックタイルの床、オーバーカウンターシンク、御影石の洗面台、マルチカラーの床、白い洗面カウンター、ニッチ、洗面台1つ、独立型洗面台) の写真

ヒューストンにある中くらいなトラディショナルスタイルのおしゃれなバスルーム (浴槽なし) (分離型トイレ、グレーの壁、マルチカラーの床、黒いキャビネット、猫足バスタブ、コーナー設置型シャワー、白いタイル、サブウェイタイル、セラミックタイルの床、アンダーカウンター洗面器、人工大理石カウンター、開き戸のシャワー) の写真

Andrea Rugg
ロサンゼルスにある広いトラディショナルスタイルのおしゃれなマスターバスルーム (中間色木目調キャビネット、ダブルシャワー、白いタイル、白い壁、セラミックタイルの床、アンダーカウンター洗面器、マルチカラーの床、開き戸のシャワー、分離型トイレ、サブウェイタイル、大理石の洗面台、フラットパネル扉のキャビネット) の写真
ロサンゼルスにある広いトラディショナルスタイルのおしゃれなマスターバスルーム (中間色木目調キャビネット、ダブルシャワー、白いタイル、白い壁、セラミックタイルの床、アンダーカウンター洗面器、マルチカラーの床、開き戸のシャワー、分離型トイレ、サブウェイタイル、大理石の洗面台、フラットパネル扉のキャビネット) の写真

After raising this roman tub, we fit a mix of neutral patterns into this beautiful space for a tranquil midcentury primary suite designed by Kennedy Cole Interior Design.

グランドラピッズにある高級な広いカントリー風のおしゃれなマスターバスルーム (シェーカースタイル扉のキャビネット、中間色木目調キャビネット、置き型浴槽、オープン型シャワー、緑の壁、セラミックタイルの床、アンダーカウンター洗面器、クオーツストーンの洗面台、マルチカラーの床、オープンシャワー、白い洗面カウンター、ニッチ、洗面台2つ、造り付け洗面台、三角天井) の写真

他の地域にあるラグジュアリーな広い地中海スタイルのおしゃれなマスターバスルーム (開き戸のシャワー、一体型トイレ 、マルチカラーのタイル、セラミックタイル、セラミックタイルの床、マルチカラーの床) の写真

シカゴにある高級な広いトランジショナルスタイルのおしゃれなマスターバスルーム (グレーのキャビネット、ドロップイン型浴槽、オープン型シャワー、一体型トイレ 、グレーのタイル、磁器タイル、グレーの壁、セラミックタイルの床、コンソール型シンク、大理石の洗面台、シェーカースタイル扉のキャビネット、マルチカラーの床、開き戸のシャワー) の写真

オレンジカウンティにある中くらいなコンテンポラリースタイルのおしゃれなマスターバスルーム (青いタイル、濃色木目調キャビネット、横長型シンク、シェーカースタイル扉のキャビネット、サブウェイタイル、グレーの壁、セラミックタイルの床、クオーツストーンの洗面台、茶色い床、白い洗面カウンター) の写真

In this beautifully crafted home, the living spaces blend contemporary aesthetics with comfort, creating an environment of relaxed luxury. As you step into the living room, the eye is immediately drawn to the panoramic view framed by the floor-to-ceiling glass doors, which seamlessly integrate the outdoors with the indoors. The serene backdrop of the ocean sets a tranquil scene, while the modern fireplace encased in elegant marble provides a sophisticated focal point.
The kitchen is a chef's delight with its state-of-the-art appliances and an expansive island that doubles as a breakfast bar and a prepping station. White cabinetry with subtle detailing is juxtaposed against the marble backsplash, lending the space both brightness and depth. Recessed lighting ensures that the area is well-lit, enhancing the reflective surfaces and creating an inviting ambiance for both cooking and social gatherings.
Transitioning to the bathroom, the space is a testament to modern luxury. The freestanding tub acts as a centerpiece, inviting relaxation amidst a spa-like atmosphere. The walk-in shower, enclosed by clear glass, is accentuated with a marble surround that matches the vanity top. Well-appointed fixtures and recessed shelving add both functionality and a sleek aesthetic to the bathroom. Each design element has been meticulously selected to provide a sanctuary of sophistication and comfort.
This home represents a marriage of elegance and pragmatism, ensuring that each room is not just a sight to behold but also a space to live and create memories in.

The bathroom adjacent to the primary bedroom in this historic home was a poor excuse for an owner’s ensuite bath.
A small single vanity and toilet pushed against one wall and a tub/shower combo with a tiny bit of storage on the other side, leaving a lot of wasted space in between was not fit to be a primary bathroom.
By utilizing the window wall in a creative way, the bathroom square footage was able to be maximized.
Mirrors suspended in front of the windows solved the issue of placing the vanity in front of them.
The shower cubicle was placed on the opposite wall, leaving room for an elegant free-standing tub, to replace the cheap tub/shower insert.
Whimsical tiles, custom built-ins, and a heated floor upleveled the space which is now worthy of being call an Ensuite bathroom.

ロンドンにある高級な中くらいなコンテンポラリースタイルのおしゃれなマスターバスルーム (フラットパネル扉のキャビネット、ベージュのキャビネット、オープン型シャワー、壁掛け式トイレ、白いタイル、セラミックタイル、ベージュの壁、セラミックタイルの床、コンソール型シンク、珪岩の洗面台、マルチカラーの床、オープンシャワー、グレーの洗面カウンター、ニッチ、洗面台2つ、フローティング洗面台、折り上げ天井) の写真

The walk-in shower consists of a non-slop onyx floor plan, tiled walls, niche, and corner foot ledge.
ミルウォーキーにある高級な広いトラディショナルスタイルのおしゃれなマスターバスルーム (落し込みパネル扉のキャビネット、ベージュのキャビネット、アルコーブ型シャワー、一体型トイレ 、グレーの壁、セラミックタイルの床、アンダーカウンター洗面器、クオーツストーンの洗面台、マルチカラーの床、開き戸のシャワー、白い洗面カウンター、ニッチ、洗面台1つ、造り付け洗面台) の写真
ミルウォーキーにある高級な広いトラディショナルスタイルのおしゃれなマスターバスルーム (落し込みパネル扉のキャビネット、ベージュのキャビネット、アルコーブ型シャワー、一体型トイレ 、グレーの壁、セラミックタイルの床、アンダーカウンター洗面器、クオーツストーンの洗面台、マルチカラーの床、開き戸のシャワー、白い洗面カウンター、ニッチ、洗面台1つ、造り付け洗面台) の写真

Designer: Rochelle McAvin
Photographer: Karen Palmer
Welcome to our stunning mid-century kitchen and bath makeover, designed with function and color. This home renovation seamlessly combines the timeless charm of mid-century modern aesthetics with the practicality and functionality required by a busy family. Step into a home where classic meets contemporary and every detail has been carefully curated to enhance both style and convenience.
Kitchen Transformation:
The heart of the home has been revitalized with a fresh, open-concept design.
Sleek Cabinetry: Crisp, clean lines dominate the kitchen's custom-made cabinets, offering ample storage space while maintaining cozy vibes. Rich, warm wood tones complement the overall aesthetic.
Quartz Countertops: Durable and visually stunning, the quartz countertops bring a touch of luxury to the space. They provide ample room for food preparation and family gatherings.
Statement Lighting: 2 central pendant light fixtures, inspired by mid-century design, illuminates the kitchen with a warm, inviting glow.
Bath Oasis:
Our mid-century bath makeover offers a tranquil retreat for the primary suite. It combines retro-inspired design elements with contemporary comforts.
Patterned Tiles: Vibrant, geometric floor tiles create a playful yet sophisticated atmosphere. The black and white motif exudes mid-century charm and timeless elegance.
Floating Vanity: A sleek, vanity with clean lines maximizes floor space and provides ample storage for toiletries and linens.
Frameless Glass Shower: The bath features a modern, frameless glass shower enclosure, offering a spa-like experience for relaxation and rejuvenation.
Natural Light: Large windows in the bathroom allow natural light to flood the space, creating a bright and airy atmosphere.
Storage Solutions: Thoughtful storage solutions, including built-in niches and shelving, keep the bathroom organized and clutter-free.
This mid-century kitchen and bath makeover is the perfect blend of style and functionality, designed to accommodate the needs of a young family. It celebrates the iconic design of the mid-century era while embracing the modern conveniences that make daily life a breeze.

Small attic bathroom with white vanity, quartz countertop, subway tile shower, patterned hex tile floor and grey walls
ポートランドにあるお手頃価格の小さなトラディショナルスタイルのおしゃれな子供用バスルーム (シェーカースタイル扉のキャビネット、白いキャビネット、アルコーブ型シャワー、分離型トイレ、白いタイル、セラミックタイル、グレーの壁、セラミックタイルの床、アンダーカウンター洗面器、クオーツストーンの洗面台、マルチカラーの床、開き戸のシャワー、白い洗面カウンター、シャワーベンチ、洗面台1つ、造り付け洗面台、三角天井) の写真
ポートランドにあるお手頃価格の小さなトラディショナルスタイルのおしゃれな子供用バスルーム (シェーカースタイル扉のキャビネット、白いキャビネット、アルコーブ型シャワー、分離型トイレ、白いタイル、セラミックタイル、グレーの壁、セラミックタイルの床、アンダーカウンター洗面器、クオーツストーンの洗面台、マルチカラーの床、開き戸のシャワー、白い洗面カウンター、シャワーベンチ、洗面台1つ、造り付け洗面台、三角天井) の写真

ダラスにある中くらいなカントリー風のおしゃれなバスルーム (浴槽なし) (シェーカースタイル扉のキャビネット、黒いキャビネット、アルコーブ型シャワー、モノトーンのタイル、セラミックタイル、白い壁、セラミックタイルの床、アンダーカウンター洗面器、クオーツストーンの洗面台、マルチカラーの床、開き戸のシャワー、白い洗面カウンター、洗面台1つ、造り付け洗面台) の写真

Stunning NEW construction East Dallas area. This ultra modern home makes an impact with it's open floor plan, tall ceilings, and abundance of natural light. Featuring 3 bedrooms, 2.1 baths and bonus game room! Stainless steel appliances, quartz countertops, 1st floor has sanded down concrete with exposed aggregate, custom cabinetry, decorative lighting and touches of gold accent throughout. Luxurious primary suite includes a walk in closet, huge stand up shower, free standing tub and dual sicks. Massive backyard consists of a covered patio and brand new wooden fence for privacy. This home is an entertainers dream!

サンディエゴにある高級な中くらいなビーチスタイルのおしゃれなマスターバスルーム (シェーカースタイル扉のキャビネット、淡色木目調キャビネット、アルコーブ型浴槽、コーナー設置型シャワー、分離型トイレ、白いタイル、セラミックタイル、白い壁、セラミックタイルの床、アンダーカウンター洗面器、クオーツストーンの洗面台、マルチカラーの床、引戸のシャワー、白い洗面カウンター、ニッチ、洗面台2つ、造り付け洗面台) の写真

ロンドンにある高級な小さなコンテンポラリースタイルのおしゃれなマスターバスルーム (フラットパネル扉のキャビネット、ベージュのキャビネット、ドロップイン型浴槽、壁掛け式トイレ、茶色いタイル、石タイル、マルチカラーの壁、セラミックタイルの床、ベッセル式洗面器、茶色い床、アクセントウォール、洗面台1つ、フローティング洗面台、折り上げ天井、グレーとクリーム色) の写真

ワシントンD.C.にあるお手頃価格の小さなトラディショナルスタイルのおしゃれなマスターバスルーム (落し込みパネル扉のキャビネット、グレーのキャビネット、アルコーブ型浴槽、全タイプのシャワー、一体型トイレ 、白いタイル、白い壁、セラミックタイルの床、オーバーカウンターシンク、御影石の洗面台、マルチカラーの床、白い洗面カウンター、ニッチ、洗面台1つ、独立型洗面台) の写真

A large shower enclosure is surrounded by his and hers vanities.
インディアナポリスにある高級な広いトラディショナルスタイルのおしゃれなマスターバスルーム (落し込みパネル扉のキャビネット、白いキャビネット、置き型浴槽、アルコーブ型シャワー、グレーの壁、セラミックタイルの床、アンダーカウンター洗面器、大理石の洗面台、茶色い床、開き戸のシャワー、ベージュのカウンター、洗面台2つ、独立型洗面台) の写真
インディアナポリスにある高級な広いトラディショナルスタイルのおしゃれなマスターバスルーム (落し込みパネル扉のキャビネット、白いキャビネット、置き型浴槽、アルコーブ型シャワー、グレーの壁、セラミックタイルの床、アンダーカウンター洗面器、大理石の洗面台、茶色い床、開き戸のシャワー、ベージュのカウンター、洗面台2つ、独立型洗面台) の写真
浴室・バスルーム (セラミックタイルの床、茶色い床、マルチカラーの床) の写真
1