浴室・バスルーム (セメントタイルの床、独立型洗面台) の写真
絞り込み:
資材コスト
並び替え:今日の人気順
写真 121〜140 枚目(全 1,208 枚)
1/3

サンフランシスコにあるお手頃価格の小さなモダンスタイルのおしゃれなバスルーム (浴槽なし) (シェーカースタイル扉のキャビネット、茶色いキャビネット、ドロップイン型浴槽、シャワー付き浴槽 、一体型トイレ 、グレーのタイル、セメントタイル、白い壁、セメントタイルの床、アンダーカウンター洗面器、大理石の洗面台、ターコイズの床、シャワーカーテン、グレーの洗面カウンター、洗面台1つ、独立型洗面台、パネル壁) の写真
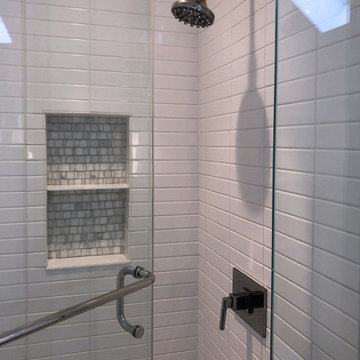
Shower and Niche in Renovated Upstairs Full Bathroom for Loft Bedroom. New Ceramic Tile (for Floors/Walls and Shower), New Vanity, Marble Top, Lighting and Shower.

AFTER:
Modern bohemian bathroom with cement hex tiles and a carved wood vanity!
ニューヨークにあるお手頃価格の広いエクレクティックスタイルのおしゃれなマスターバスルーム (中間色木目調キャビネット、アルコーブ型浴槽、アルコーブ型シャワー、グレーの壁、セメントタイルの床、クオーツストーンの洗面台、ターコイズの床、白い洗面カウンター、洗面台2つ、独立型洗面台) の写真
ニューヨークにあるお手頃価格の広いエクレクティックスタイルのおしゃれなマスターバスルーム (中間色木目調キャビネット、アルコーブ型浴槽、アルコーブ型シャワー、グレーの壁、セメントタイルの床、クオーツストーンの洗面台、ターコイズの床、白い洗面カウンター、洗面台2つ、独立型洗面台) の写真

Contemporary take on a traditional family bathroom mixing classic style bathroom furniture from Burlington with encaustic cement hexagon floor tiles and a bright blue on the walls. Metro tiles laid in chevron formation on the walls and bath panel make the bathroom relevant and stylish

フェニックスにあるお手頃価格の小さなエクレクティックスタイルのおしゃれなバスルーム (浴槽なし) (オープンシェルフ、中間色木目調キャビネット、オープン型シャワー、セラミックタイル、マルチカラーの壁、セメントタイルの床、横長型シンク、コンクリートの洗面台、マルチカラーの床、オープンシャワー、白い洗面カウンター、洗面台1つ、独立型洗面台、壁紙) の写真

I used a patterned tile on the floor, warm wood on the vanity, and dark molding on the walls to give this small bathroom a ton of character.
ボイシにあるお手頃価格の小さなカントリー風のおしゃれな子供用バスルーム (フラットパネル扉のキャビネット、中間色木目調キャビネット、アルコーブ型浴槽、アルコーブ型シャワー、磁器タイル、白い壁、セメントタイルの床、アンダーカウンター洗面器、クオーツストーンの洗面台、オープンシャワー、白い洗面カウンター、洗面台1つ、独立型洗面台、塗装板張りの壁) の写真
ボイシにあるお手頃価格の小さなカントリー風のおしゃれな子供用バスルーム (フラットパネル扉のキャビネット、中間色木目調キャビネット、アルコーブ型浴槽、アルコーブ型シャワー、磁器タイル、白い壁、セメントタイルの床、アンダーカウンター洗面器、クオーツストーンの洗面台、オープンシャワー、白い洗面カウンター、洗面台1つ、独立型洗面台、塗装板張りの壁) の写真
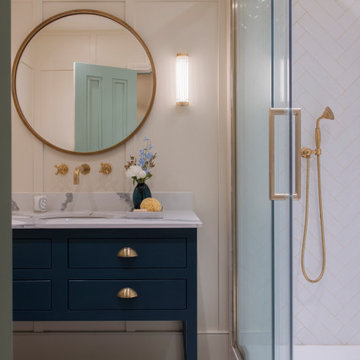
ロンドンにある高級な小さなヴィクトリアン調のおしゃれなマスターバスルーム (フラットパネル扉のキャビネット、白いキャビネット、バリアフリー、白いタイル、磁器タイル、白い壁、セメントタイルの床、大理石の洗面台、青い床、引戸のシャワー、白い洗面カウンター、洗面台1つ、独立型洗面台、パネル壁) の写真
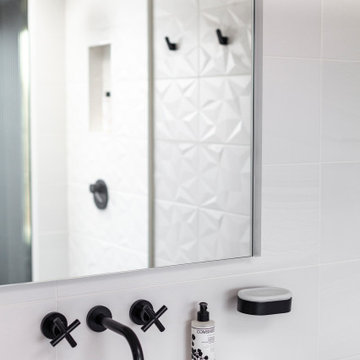
The amount of light that floods the room is spectacular. The heated mirror helps makes the most of the bathroom,
ロンドンにあるお手頃価格の中くらいなコンテンポラリースタイルのおしゃれなマスターバスルーム (黒いキャビネット、オープン型シャワー、壁掛け式トイレ、白いタイル、磁器タイル、白い壁、セメントタイルの床、ペデスタルシンク、グレーの床、オープンシャワー、アクセントウォール、洗面台1つ、独立型洗面台) の写真
ロンドンにあるお手頃価格の中くらいなコンテンポラリースタイルのおしゃれなマスターバスルーム (黒いキャビネット、オープン型シャワー、壁掛け式トイレ、白いタイル、磁器タイル、白い壁、セメントタイルの床、ペデスタルシンク、グレーの床、オープンシャワー、アクセントウォール、洗面台1つ、独立型洗面台) の写真

Nos clients ont fait l'acquisition de ce 135 m² afin d'y loger leur future famille. Le couple avait une certaine vision de leur intérieur idéal : de grands espaces de vie et de nombreux rangements.
Nos équipes ont donc traduit cette vision physiquement. Ainsi, l'appartement s'ouvre sur une entrée intemporelle où se dresse un meuble Ikea et une niche boisée. Éléments parfaits pour habiller le couloir et y ranger des éléments sans l'encombrer d'éléments extérieurs.
Les pièces de vie baignent dans la lumière. Au fond, il y a la cuisine, située à la place d'une ancienne chambre. Elle détonne de par sa singularité : un look contemporain avec ses façades grises et ses finitions en laiton sur fond de papier au style anglais.
Les rangements de la cuisine s'invitent jusqu'au premier salon comme un trait d'union parfait entre les 2 pièces.
Derrière une verrière coulissante, on trouve le 2e salon, lieu de détente ultime avec sa bibliothèque-meuble télé conçue sur-mesure par nos équipes.
Enfin, les SDB sont un exemple de notre savoir-faire ! Il y a celle destinée aux enfants : spacieuse, chaleureuse avec sa baignoire ovale. Et celle des parents : compacte et aux traits plus masculins avec ses touches de noir.
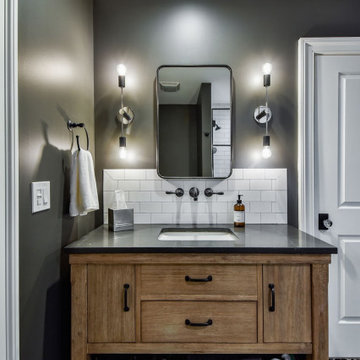
シカゴにある中くらいなトランジショナルスタイルのおしゃれな浴室 (フラットパネル扉のキャビネット、ヴィンテージ仕上げキャビネット、アルコーブ型シャワー、分離型トイレ、黒いタイル、セラミックタイル、黒い壁、セメントタイルの床、アンダーカウンター洗面器、クオーツストーンの洗面台、白い床、開き戸のシャワー、グレーの洗面カウンター、シャワーベンチ、洗面台1つ、独立型洗面台) の写真
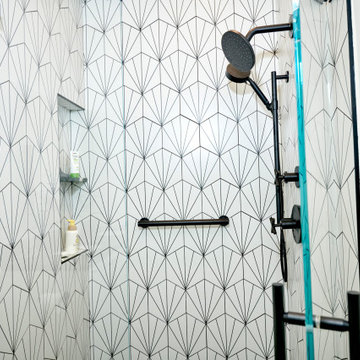
Bold Bathroom with statement tile and black grout. Creates a bold statement for this room.
デンバーにあるお手頃価格の中くらいなトランジショナルスタイルのおしゃれな子供用バスルーム (フラットパネル扉のキャビネット、黒いキャビネット、アルコーブ型シャワー、一体型トイレ 、青いタイル、セラミックタイル、青い壁、セメントタイルの床、アンダーカウンター洗面器、御影石の洗面台、黒い床、引戸のシャワー、黒い洗面カウンター、ニッチ、洗面台1つ、独立型洗面台) の写真
デンバーにあるお手頃価格の中くらいなトランジショナルスタイルのおしゃれな子供用バスルーム (フラットパネル扉のキャビネット、黒いキャビネット、アルコーブ型シャワー、一体型トイレ 、青いタイル、セラミックタイル、青い壁、セメントタイルの床、アンダーカウンター洗面器、御影石の洗面台、黒い床、引戸のシャワー、黒い洗面カウンター、ニッチ、洗面台1つ、独立型洗面台) の写真

フェニックスにあるラグジュアリーな広いトランジショナルスタイルのおしゃれなバスルーム (浴槽なし) (オープンシェルフ、茶色いキャビネット、一体型トイレ 、白いタイル、白い壁、セメントタイルの床、アンダーカウンター洗面器、大理石の洗面台、黒い床、白い洗面カウンター、トイレ室、洗面台1つ、独立型洗面台、折り上げ天井、パネル壁) の写真
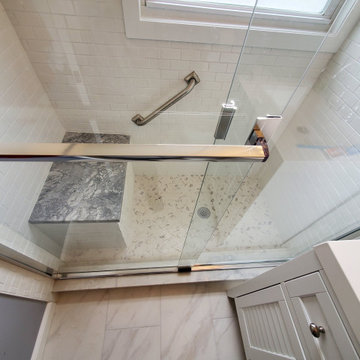
フィラデルフィアにある低価格の小さなモダンスタイルのおしゃれなマスターバスルーム (シェーカースタイル扉のキャビネット、白いキャビネット、白いタイル、セラミックタイル、セメントタイルの床、大理石の洗面台、引戸のシャワー、白い洗面カウンター、洗面台1つ、独立型洗面台) の写真

オレンジカウンティにあるお手頃価格の小さなカントリー風のおしゃれなバスルーム (浴槽なし) (中間色木目調キャビネット、コーナー設置型シャワー、一体型トイレ 、モノトーンのタイル、セラミックタイル、ベージュの壁、セメントタイルの床、アンダーカウンター洗面器、大理石の洗面台、マルチカラーの床、開き戸のシャワー、白い洗面カウンター、洗面台1つ、独立型洗面台、フラットパネル扉のキャビネット) の写真
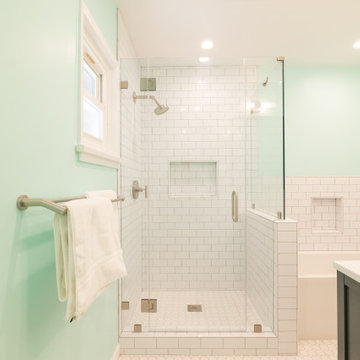
ロサンゼルスにある高級な中くらいなトラディショナルスタイルのおしゃれなマスターバスルーム (レイズドパネル扉のキャビネット、濃色木目調キャビネット、アンダーマウント型浴槽、コーナー設置型シャワー、一体型トイレ 、白いタイル、サブウェイタイル、緑の壁、セメントタイルの床、オーバーカウンターシンク、珪岩の洗面台、白い床、開き戸のシャワー、白い洗面カウンター、ニッチ、洗面台2つ、独立型洗面台) の写真

リヨンにある小さなエクレクティックスタイルのおしゃれなマスターバスルーム (コーナー設置型シャワー、壁掛け式トイレ、白いタイル、磁器タイル、白い壁、セメントタイルの床、コンソール型シンク、木製洗面台、白い床、開き戸のシャワー、洗面台1つ、独立型洗面台、フラットパネル扉のキャビネット) の写真
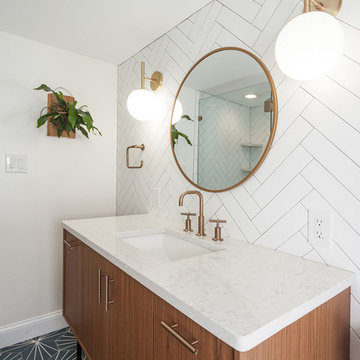
mid century modern bathroom design.
herringbone tiles, brick wall, cement floor tiles, gold fixtures, round mirror and globe scones.
corner shower with subway tiles and penny tiles.

We had the pleasure of renovating this small A-frame style house at the foot of the Minnewaska Ridge. The kitchen was a simple, Scandinavian inspired look with the flat maple fronts. In one bathroom we did a pastel pink vertical stacked-wall with a curbless shower floor. In the second bath it was light and bright with a skylight and larger subway tile up to the ceiling.
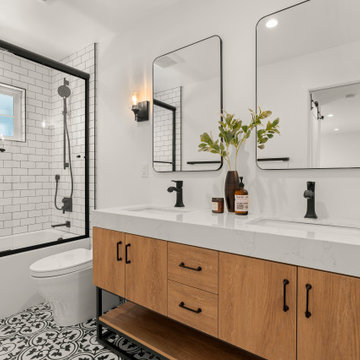
Staying on trend with the theme of black and white elegance this space features a two-person free standing vanity with dual mirrors making it a breeze to get ready at the same time without encroaching on each other’s space. The Alcove tub/shower features niche which is a divine feature for keeping your shampoo and body wash close at hand. Tying in the space is the Reverie black and white pattern tile.
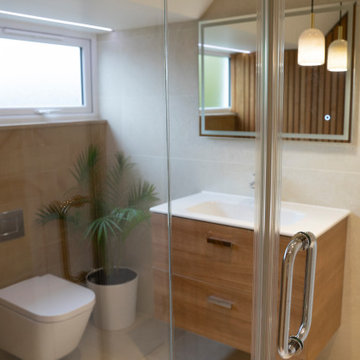
サリーにある低価格の中くらいな北欧スタイルのおしゃれなバスルーム (浴槽なし) (茶色いキャビネット、オープン型シャワー、壁掛け式トイレ、ベージュのタイル、セラミックタイル、茶色い壁、セメントタイルの床、壁付け型シンク、ベージュの床、開き戸のシャワー、洗濯室、洗面台1つ、独立型洗面台、板張り壁) の写真
浴室・バスルーム (セメントタイルの床、独立型洗面台) の写真
7