小さな、広い浴室・バスルーム (セメントタイルの床、白い壁) の写真
絞り込み:
資材コスト
並び替え:今日の人気順
写真 1〜20 枚目(全 2,366 枚)
1/5

I used a patterned tile on the floor, warm wood on the vanity, and dark molding on the walls to give this small bathroom a ton of character.
ボイシにあるお手頃価格の小さなカントリー風のおしゃれなバスルーム (浴槽なし) (シェーカースタイル扉のキャビネット、中間色木目調キャビネット、アルコーブ型浴槽、アルコーブ型シャワー、磁器タイル、白い壁、セメントタイルの床、アンダーカウンター洗面器、クオーツストーンの洗面台、オープンシャワー、白い洗面カウンター、洗面台1つ、独立型洗面台、塗装板張りの壁) の写真
ボイシにあるお手頃価格の小さなカントリー風のおしゃれなバスルーム (浴槽なし) (シェーカースタイル扉のキャビネット、中間色木目調キャビネット、アルコーブ型浴槽、アルコーブ型シャワー、磁器タイル、白い壁、セメントタイルの床、アンダーカウンター洗面器、クオーツストーンの洗面台、オープンシャワー、白い洗面カウンター、洗面台1つ、独立型洗面台、塗装板張りの壁) の写真

サンフランシスコにあるお手頃価格の小さなトランジショナルスタイルのおしゃれな子供用バスルーム (シェーカースタイル扉のキャビネット、茶色いキャビネット、シャワー付き浴槽 、グレーのタイル、セメントタイル、白い壁、セメントタイルの床、アンダーカウンター洗面器、大理石の洗面台、シャワーカーテン、グレーの洗面カウンター、洗面台1つ、独立型洗面台、パネル壁、アルコーブ型浴槽、緑の床) の写真
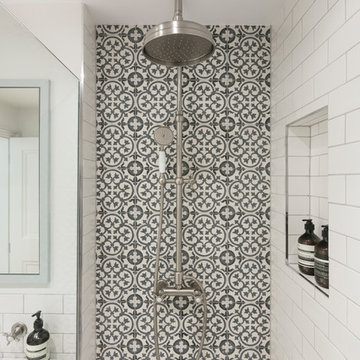
Photo by Nathalie Priem
Black and white cement tiled shower, designed by Freeman & Whitehouse.
ロンドンにある小さな北欧スタイルのおしゃれなバスルーム (浴槽なし) (オープン型シャワー、白いタイル、セメントタイル、白い壁、セメントタイルの床、壁付け型シンク、白い床、オープンシャワー) の写真
ロンドンにある小さな北欧スタイルのおしゃれなバスルーム (浴槽なし) (オープン型シャワー、白いタイル、セメントタイル、白い壁、セメントタイルの床、壁付け型シンク、白い床、オープンシャワー) の写真

Just because you have a small space, doesn't mean you can't have the bathroom of your dreams. With this small foot print we were able to fit in two shower heads, two shower benches and hidden storage solutions!

他の地域にあるお手頃価格の小さなコンテンポラリースタイルのおしゃれな子供用バスルーム (フラットパネル扉のキャビネット、ヴィンテージ仕上げキャビネット、置き型浴槽、シャワー付き浴槽 、分離型トイレ、白いタイル、セラミックタイル、白い壁、セメントタイルの床、ベッセル式洗面器、大理石の洗面台、白い床、引戸のシャワー、グレーの洗面カウンター、洗面台1つ、独立型洗面台) の写真

オレンジカウンティにある広いモダンスタイルのおしゃれなマスターバスルーム (シェーカースタイル扉のキャビネット、ベージュのキャビネット、置き型浴槽、コーナー設置型シャワー、一体型トイレ 、白いタイル、セメントタイル、白い壁、セメントタイルの床、アンダーカウンター洗面器、クオーツストーンの洗面台、グレーの床、開き戸のシャワー、白い洗面カウンター、洗面台2つ、造り付け洗面台) の写真

Patterned floor tile and plenty of storage space for these kiddos.
フィラデルフィアにあるお手頃価格の広いトランジショナルスタイルのおしゃれな子供用バスルーム (シェーカースタイル扉のキャビネット、濃色木目調キャビネット、アルコーブ型浴槽、シャワー付き浴槽 、分離型トイレ、白いタイル、サブウェイタイル、白い壁、セメントタイルの床、アンダーカウンター洗面器、クオーツストーンの洗面台、マルチカラーの床、シャワーカーテン、白い洗面カウンター、ニッチ、洗面台2つ、フローティング洗面台) の写真
フィラデルフィアにあるお手頃価格の広いトランジショナルスタイルのおしゃれな子供用バスルーム (シェーカースタイル扉のキャビネット、濃色木目調キャビネット、アルコーブ型浴槽、シャワー付き浴槽 、分離型トイレ、白いタイル、サブウェイタイル、白い壁、セメントタイルの床、アンダーカウンター洗面器、クオーツストーンの洗面台、マルチカラーの床、シャワーカーテン、白い洗面カウンター、ニッチ、洗面台2つ、フローティング洗面台) の写真

This home was a blend of modern and traditional, mixed finishes, classic subway tiles, and ceramic light fixtures. The kitchen was kept bright and airy with high-end appliances for the avid cook and homeschooling mother. As an animal loving family and owner of two furry creatures, we added a little whimsy with cat wallpaper in their laundry room.
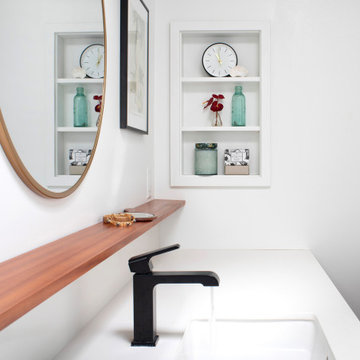
ハワイにある小さなエクレクティックスタイルのおしゃれなマスターバスルーム (フラットパネル扉のキャビネット、中間色木目調キャビネット、白いタイル、セラミックタイル、白い壁、セメントタイルの床、アンダーカウンター洗面器、クオーツストーンの洗面台、黒い床、開き戸のシャワー、白い洗面カウンター、ニッチ、洗面台1つ、フローティング洗面台) の写真

アトランタにあるお手頃価格の小さなカントリー風のおしゃれなバスルーム (浴槽なし) (白いキャビネット、分離型トイレ、白いタイル、セラミックタイル、白い壁、セメントタイルの床、オーバーカウンターシンク、開き戸のシャワー、黒い洗面カウンター、洗面台2つ、造り付け洗面台、落し込みパネル扉のキャビネット) の写真
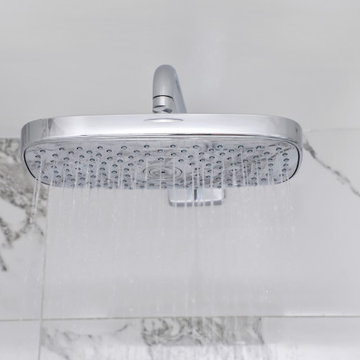
Water fall shower head
ロンドンにあるお手頃価格の小さなコンテンポラリースタイルのおしゃれな子供用バスルーム (フラットパネル扉のキャビネット、白いキャビネット、オープン型シャワー、壁掛け式トイレ、白いタイル、セラミックタイル、白い壁、セメントタイルの床、壁付け型シンク、グレーの床、オープンシャワー) の写真
ロンドンにあるお手頃価格の小さなコンテンポラリースタイルのおしゃれな子供用バスルーム (フラットパネル扉のキャビネット、白いキャビネット、オープン型シャワー、壁掛け式トイレ、白いタイル、セラミックタイル、白い壁、セメントタイルの床、壁付け型シンク、グレーの床、オープンシャワー) の写真
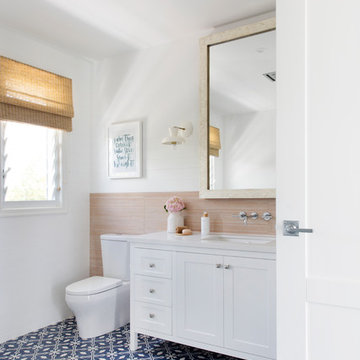
Donna Guyler Design
ゴールドコーストにある高級な広いビーチスタイルのおしゃれな浴室 (白いキャビネット、白い壁、アンダーカウンター洗面器、青い床、白い洗面カウンター、シェーカースタイル扉のキャビネット、置き型浴槽、コーナー設置型シャワー、壁掛け式トイレ、グレーのタイル、磁器タイル、セメントタイルの床、クオーツストーンの洗面台、開き戸のシャワー) の写真
ゴールドコーストにある高級な広いビーチスタイルのおしゃれな浴室 (白いキャビネット、白い壁、アンダーカウンター洗面器、青い床、白い洗面カウンター、シェーカースタイル扉のキャビネット、置き型浴槽、コーナー設置型シャワー、壁掛け式トイレ、グレーのタイル、磁器タイル、セメントタイルの床、クオーツストーンの洗面台、開き戸のシャワー) の写真
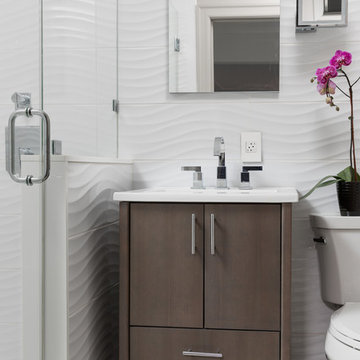
Bright white, textured wall tiles and a glass shower enclosure create a crisp, fresh new look for this once-dark and dated 5' x 7' guest bathroom. The introduction of cement floor tiles added interest and contrast.
Photography Lauren Hagerstrom

Réfection totale de cette salle d'eau, style atelier, vintage réchauffé par des éléments en bois.
Photo : Léandre Cheron
パリにあるお手頃価格の小さなコンテンポラリースタイルのおしゃれなバスルーム (浴槽なし) (バリアフリー、壁掛け式トイレ、サブウェイタイル、白い壁、セメントタイルの床、木製洗面台、黒い床、オープンシェルフ、中間色木目調キャビネット、白いタイル、ベッセル式洗面器、オープンシャワー、ベージュのカウンター) の写真
パリにあるお手頃価格の小さなコンテンポラリースタイルのおしゃれなバスルーム (浴槽なし) (バリアフリー、壁掛け式トイレ、サブウェイタイル、白い壁、セメントタイルの床、木製洗面台、黒い床、オープンシェルフ、中間色木目調キャビネット、白いタイル、ベッセル式洗面器、オープンシャワー、ベージュのカウンター) の写真
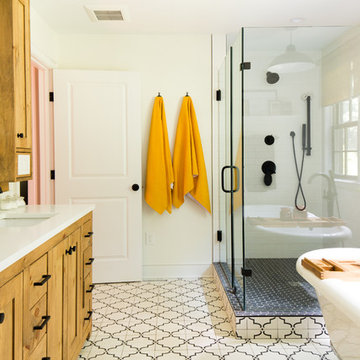
This large bathroom remodel feature a clawfoot soaking tub, a large glass enclosed walk in shower, a private water closet, large floor to ceiling linen closet and a custom reclaimed wood vanity made by Limitless Woodworking. Light fixtures and door hardware were provided by Houzz. This modern bohemian bathroom also showcases a cement tile flooring, a feature wall and simple decor to tie everything together.

Project Description
Set on the 2nd floor of a 1950’s modernist apartment building in the sought after Sydney Lower North Shore suburb of Mosman, this apartments only bathroom was in dire need of a lift. The building itself well kept with features of oversized windows/sliding doors overlooking lovely gardens, concrete slab cantilevers, great orientation for capturing the sun and those sleek 50’s modern lines.
It is home to Stephen & Karen, a professional couple who renovated the interior of the apartment except for the lone, very outdated bathroom. That was still stuck in the 50’s – they saved the best till last.
Structural Challenges
Very small room - 3.5 sq. metres;
Door, window and wall placement fixed;
Plumbing constraints due to single skin brick walls and outdated pipes;
Low ceiling,
Inadequate lighting &
Poor fixture placement.
Client Requirements
Modern updated bathroom;
NO BATH required;
Clean lines reflecting the modernist architecture
Easy to clean, minimal grout;
Maximize storage, niche and
Good lighting
Design Statement
You could not swing a cat in there! Function and efficiency of flow is paramount with small spaces and ensuring there was a single transition area was on top of the designer’s mind. The bathroom had to be easy to use, and the lines had to be clean and minimal to compliment the 1950’s architecture (and to make this tiny space feel bigger than it actual was). As the bath was not used regularly, it was the first item to be removed. This freed up floor space and enhanced the flow as considered above.
Due to the thin nature of the walls and plumbing constraints, the designer built up the wall (basin elevation) in parts to allow the plumbing to be reconfigured. This added depth also allowed for ample recessed overhead mirrored wall storage and a niche to be built into the shower. As the overhead units provided enough storage the basin was wall hung with no storage under. This coupled with the large format light coloured tiles gave the small room the feeling of space it required. The oversized tiles are effortless to clean, as is the solid surface material of the washbasin. The lighting is also enhanced by these materials and therefore kept quite simple. LEDS are fixed above and below the joinery and also a sensor activated LED light was added under the basin to offer a touch a tech to the owners. The renovation of this bathroom is the final piece to complete this apartment reno, and as such this 50’s wonder is ready to live on in true modern style.

Mel Carll
ロサンゼルスにある小さなトランジショナルスタイルのおしゃれなバスルーム (浴槽なし) (オープンシェルフ、黒いキャビネット、コーナー設置型シャワー、分離型トイレ、白いタイル、サブウェイタイル、白い壁、セメントタイルの床、アンダーカウンター洗面器、大理石の洗面台、マルチカラーの床、開き戸のシャワー、白い洗面カウンター) の写真
ロサンゼルスにある小さなトランジショナルスタイルのおしゃれなバスルーム (浴槽なし) (オープンシェルフ、黒いキャビネット、コーナー設置型シャワー、分離型トイレ、白いタイル、サブウェイタイル、白い壁、セメントタイルの床、アンダーカウンター洗面器、大理石の洗面台、マルチカラーの床、開き戸のシャワー、白い洗面カウンター) の写真
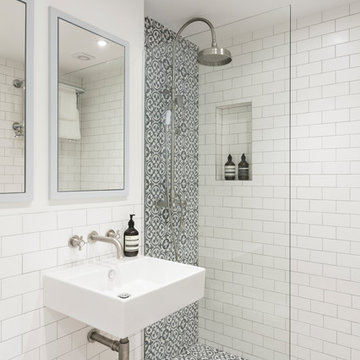
Photo by Nathalie Priem
Black and white cement tiled shower enclosure, designed by Freeman & Whitehouse.
ロンドンにある小さなコンテンポラリースタイルのおしゃれなバスルーム (浴槽なし) (オープン型シャワー、白いタイル、白い壁、セメントタイルの床、壁付け型シンク、開き戸のシャワー、サブウェイタイル、ベージュの床) の写真
ロンドンにある小さなコンテンポラリースタイルのおしゃれなバスルーム (浴槽なし) (オープン型シャワー、白いタイル、白い壁、セメントタイルの床、壁付け型シンク、開き戸のシャワー、サブウェイタイル、ベージュの床) の写真
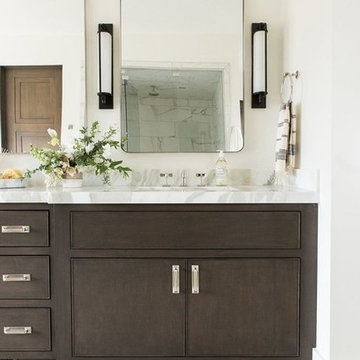
Shop the Look, See the Photo Tour here: https://www.studio-mcgee.com/studioblog/2017/4/24/promontory-project-great-room-kitchen?rq=Promontory%20Project%3A
Watch the Webisode: https://www.studio-mcgee.com/studioblog/2017/4/21/promontory-project-webisode?rq=Promontory%20Project%3A

His and her shower niches perfect for personal items. This niche is surround by a matte white 3x6 subway tile and features a black hexagon tile pattern on the inset.
小さな、広い浴室・バスルーム (セメントタイルの床、白い壁) の写真
1