浴室・バスルーム (セメントタイルの床、木目調タイルの床、一体型トイレ 、壁掛け式トイレ) の写真
絞り込み:
資材コスト
並び替え:今日の人気順
写真 1〜20 枚目(全 5,790 枚)
1/5
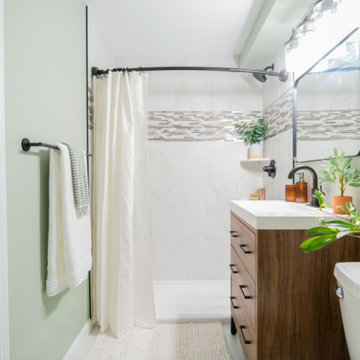
ミネアポリスにある低価格の小さなトラディショナルスタイルのおしゃれなバスルーム (浴槽なし) (フラットパネル扉のキャビネット、中間色木目調キャビネット、アルコーブ型シャワー、壁掛け式トイレ、ベージュのタイル、セラミックタイル、青い壁、セメントタイルの床、アンダーカウンター洗面器、亜鉛の洗面台、白い床、シャワーカーテン、白い洗面カウンター、洗面台1つ、独立型洗面台) の写真

Chipper Hatter Photography
サンディエゴにある高級な中くらいなコンテンポラリースタイルのおしゃれなマスターバスルーム (フラットパネル扉のキャビネット、黒いキャビネット、置き型浴槽、オープン型シャワー、一体型トイレ 、白いタイル、磁器タイル、白い壁、セメントタイルの床、アンダーカウンター洗面器、クオーツストーンの洗面台、黒い床、オープンシャワー、白い洗面カウンター) の写真
サンディエゴにある高級な中くらいなコンテンポラリースタイルのおしゃれなマスターバスルーム (フラットパネル扉のキャビネット、黒いキャビネット、置き型浴槽、オープン型シャワー、一体型トイレ 、白いタイル、磁器タイル、白い壁、セメントタイルの床、アンダーカウンター洗面器、クオーツストーンの洗面台、黒い床、オープンシャワー、白い洗面カウンター) の写真
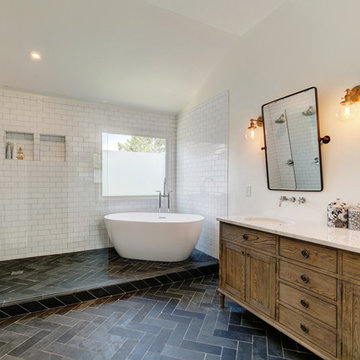
アトランタにあるお手頃価格の広いカントリー風のおしゃれなマスターバスルーム (置き型浴槽、ダブルシャワー、一体型トイレ 、白いタイル、サブウェイタイル、白い壁、セメントタイルの床、コンソール型シンク、大理石の洗面台、黒い床、オープンシャワー、白い洗面カウンター) の写真

Réfection totale de cette salle d'eau, style atelier, vintage réchauffé par des éléments en bois.
Photo : Léandre Cheron
パリにあるお手頃価格の小さなコンテンポラリースタイルのおしゃれなバスルーム (浴槽なし) (バリアフリー、壁掛け式トイレ、サブウェイタイル、白い壁、セメントタイルの床、木製洗面台、黒い床、オープンシェルフ、中間色木目調キャビネット、白いタイル、ベッセル式洗面器、オープンシャワー、ベージュのカウンター) の写真
パリにあるお手頃価格の小さなコンテンポラリースタイルのおしゃれなバスルーム (浴槽なし) (バリアフリー、壁掛け式トイレ、サブウェイタイル、白い壁、セメントタイルの床、木製洗面台、黒い床、オープンシェルフ、中間色木目調キャビネット、白いタイル、ベッセル式洗面器、オープンシャワー、ベージュのカウンター) の写真
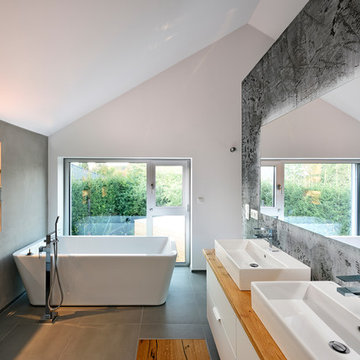
Fotograf: Ralf Dieter Bischoff
ニュルンベルクにある中くらいなコンテンポラリースタイルのおしゃれなバスルーム (浴槽なし) (フラットパネル扉のキャビネット、白いキャビネット、置き型浴槽、壁掛け式トイレ、ベッセル式洗面器、木製洗面台、グレーの床、グレーの壁、シャワー付き浴槽 、セメントタイルの床、オープンシャワー) の写真
ニュルンベルクにある中くらいなコンテンポラリースタイルのおしゃれなバスルーム (浴槽なし) (フラットパネル扉のキャビネット、白いキャビネット、置き型浴槽、壁掛け式トイレ、ベッセル式洗面器、木製洗面台、グレーの床、グレーの壁、シャワー付き浴槽 、セメントタイルの床、オープンシャワー) の写真
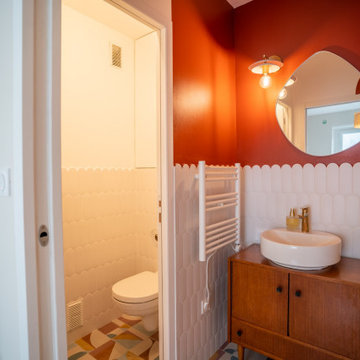
La salle d’eau a été totalement rénovée ; nous avons eu carte blanche sur le choix des matériaux. Au sol un carrelage coloré a été disposé de manière aléatoire et au mur la faïence en écaille crayon blanche vient mettre en valeur les murs colorés.

Beautiful blue and white long hall bathroom with double sinks and a shower at the end wall. The light chevron floor tile pattern adds subtle interest and contrasts with the dark blue vanity. The classic white marble countertop is timeless. The accent wall of blue tile at the back wall of the shower add drama to the space. Tile from Wayne Tile in NJ.
Square white window in shower brings in natural light that is reflected into the space by simple rectangular mirrors and white walls. Above the mirrors are lights in silver and black.
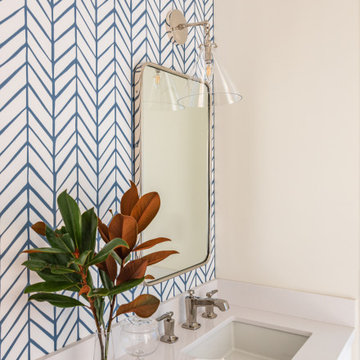
ロサンゼルスにある中くらいなビーチスタイルのおしゃれな子供用バスルーム (落し込みパネル扉のキャビネット、白いキャビネット、アルコーブ型浴槽、アルコーブ型シャワー、一体型トイレ 、白いタイル、ベージュの壁、セメントタイルの床、アンダーカウンター洗面器、クオーツストーンの洗面台、白い床、開き戸のシャワー、白い洗面カウンター、洗面台2つ、造り付け洗面台、壁紙、セラミックタイル) の写真
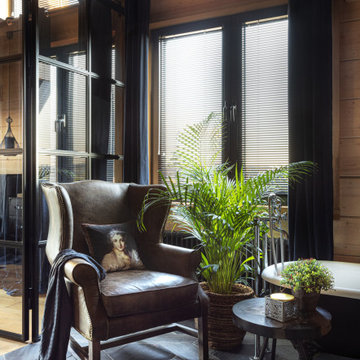
モスクワにあるお手頃価格の広いインダストリアルスタイルのおしゃれなマスターバスルーム (シェーカースタイル扉のキャビネット、黒いキャビネット、猫足バスタブ、アルコーブ型シャワー、一体型トイレ 、グレーのタイル、全タイプの壁タイル、黒い壁、木目調タイルの床、オーバーカウンターシンク、グレーの床、開き戸のシャワー、白い洗面カウンター、洗面台1つ、独立型洗面台、表し梁、板張り壁) の写真

Contemporary raked rooflines give drama and beautiful lines to both the exterior and interior of the home. The exterior finished in Caviar black gives a soft presence to the home while emphasizing the gorgeous natural landscaping, while the Corten roof naturally rusts and patinas. Corridors separate the different hubs of the home. The entry corridor finished on both ends with full height glass fulfills the clients vision of a home — celebration of outdoors, natural light, birds, deer, etc. that are frequently seen crossing through.
The large pool at the front of the home is a unique placement — perfectly functions for family gatherings. Panoramic windows at the kitchen 7' ideal workstation open up to the pool and patio (a great setting for Taco Tuesdays).
The mostly white "Gathering" room was designed for this family to host their 15+ count dinners with friends and family. Large panoramic doors open up to the back patio for free flowing indoor and outdoor dining. Poggenpohl cabinetry throughout the kitchen provides the modern luxury centerpiece to this home. Walnut elements emphasize the lines and add a warm space to gather around the island. Pearlescent plaster finishes the walls and hood of the kitchen with a soft simmer and texture.
Corridors were painted Caviar to provide a visual distinction of the spaces and to wrap the outdoors to the indoors.
In the master bathroom, soft grey plaster was selected as a backdrop to the vanity and master shower. Contrasted by a deep green hue for the walls and ceiling, a cozy spa retreat was created. A corner cutout on the shower enclosure brings additional light and architectural interest to the space.
In the powder bathroom, a large circular mirror mimics the black pedestal vessel sinks. Amber-colored cut crystal pendants are organically suspended. A patinated copper and walnut grid was hand-finished by the client.
And in the guest bathroom, white and walnut make for a classic combination in this luxury guest bath. Jedi wall sconces are a favorite of guests — we love how they provide soft lighting and a spotlight to the surface.
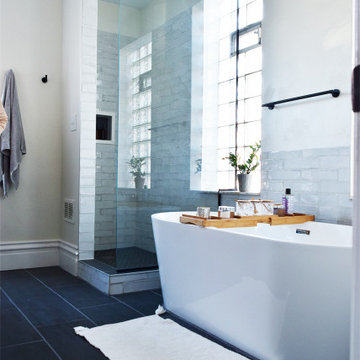
We did a full renovation update to this bathroom. We redid all the tile to have a back splash for the tub and run into the shower. We extended the Shower to be larger and added a glass partition between the shower and the tub. The tub is an acrylic soaking tub with a floor mounted, free standing faucet with hand held. We added heated flooring under the floor tile for cold Pittsburgh winters. The vanities are 30" vanities that we separated for a "his and hers" station with shelving in between.

フィラデルフィアにある小さなインダストリアルスタイルのおしゃれなマスターバスルーム (フラットパネル扉のキャビネット、中間色木目調キャビネット、アルコーブ型浴槽、シャワー付き浴槽 、一体型トイレ 、白いタイル、セラミックタイル、白い壁、セメントタイルの床、ベッセル式洗面器、珪岩の洗面台、黒い床、シャワーカーテン、白い洗面カウンター、洗面台1つ、フローティング洗面台) の写真

A large window of edged glass brings in diffused light without sacrificing privacy. Two tall medicine cabinets hover in front are actually hung from the header. Long skylight directly above the counter fills the room with natural light. A ribbon of shimmery blue terrazzo tiles flows from the back wall of the tub, across the floor, and up the back of the wall hung toilet on the opposite side of the room.
Bax+Towner photography

The clients asked for a master bath with a ranch style, tranquil spa feeling. The large master bathroom has two separate spaces; a bath tub/shower room and a spacious area for dressing, the vanity, storage and toilet. The floor in the wet room is a pebble mosaic. The walls are large porcelain, marble looking tile. The main room has a wood-like porcelain, plank tile.

ミネアポリスにあるお手頃価格の中くらいなコンテンポラリースタイルのおしゃれなマスターバスルーム (フラットパネル扉のキャビネット、ベージュのキャビネット、置き型浴槽、バリアフリー、一体型トイレ 、白い壁、セメントタイルの床、アンダーカウンター洗面器、大理石の洗面台、グレーの床、オープンシャワー、白い洗面カウンター、トイレ室、洗面台2つ、フローティング洗面台) の写真

サンフランシスコにあるお手頃価格の中くらいなトランジショナルスタイルのおしゃれな子供用バスルーム (シェーカースタイル扉のキャビネット、青いキャビネット、ドロップイン型浴槽、シャワー付き浴槽 、一体型トイレ 、白いタイル、セラミックタイル、白い壁、セメントタイルの床、オーバーカウンターシンク、クオーツストーンの洗面台、黒い床、開き戸のシャワー、白い洗面カウンター、ニッチ、洗面台2つ、独立型洗面台、三角天井) の写真
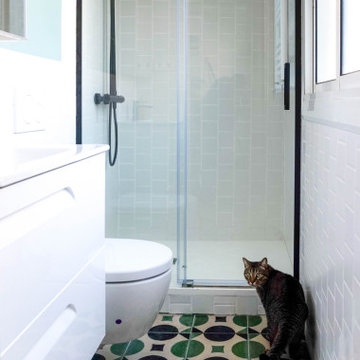
La pieza estrella del baño fue la baldosa hidráulica de colores llamativos, formas actualizadas y fabricación artesanal, nos enamoró poder ver todo el proceso de fabricación de cada pieza, un verdadero arte.
El resto del baño tenía que ser blanco para ganar toda la luminosidad que se pudiera, pero estaba claro que no podía escaparse de un toque de textura con estas clásicas baldosas cuadradas dispuestas en vertical, toda una grata sorpresa para nuestro cliente que confió en nuestro criterio!
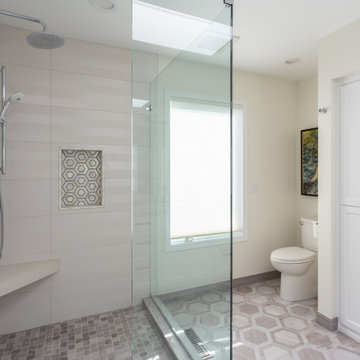
Contrasted tile patterns from the bathroom floor to the shower floor give diversity to the feel and flow of the space as a whole. This cornered walk in shower also opens up the room by utilizing space more efficiently.

フェニックスにある高級な中くらいなモダンスタイルのおしゃれなマスターバスルーム (置き型浴槽、シャワー付き浴槽 、白いタイル、セラミックタイル、白い壁、壁掛け式トイレ、セメントタイルの床、ペデスタルシンク、マルチカラーの洗面カウンター、タイルの洗面台、ベージュの床) の写真
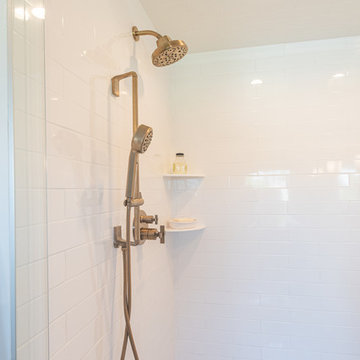
After renovating their neutrally styled master bath Gardner/Fox helped their clients create this farmhouse-inspired master bathroom, with subtle modern undertones. The original room was dominated by a seldom-used soaking tub and shower stall. Now, the master bathroom includes a glass-enclosed shower, custom walnut double vanity, make-up vanity, linen storage, and a private toilet room.
浴室・バスルーム (セメントタイルの床、木目調タイルの床、一体型トイレ 、壁掛け式トイレ) の写真
1