浴室・バスルーム (セメントタイルの床、淡色無垢フローリング、ベージュのタイル) の写真
絞り込み:
資材コスト
並び替え:今日の人気順
写真 81〜100 枚目(全 2,998 枚)
1/4

リヨンにある小さなインダストリアルスタイルのおしゃれなマスターバスルーム (バリアフリー、ベージュのタイル、セラミックタイル、ベージュの壁、セメントタイルの床、オーバーカウンターシンク、タイルの洗面台、ベージュの床、引戸のシャワー、オープンシェルフ、黒いキャビネット、一体型トイレ ) の写真
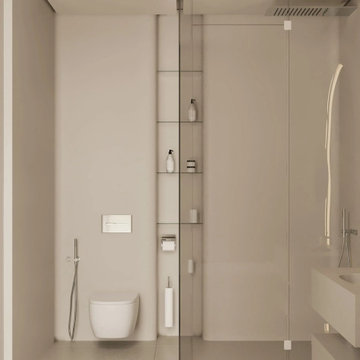
This bathroom exudes minimalistic elegance, with a harmonious blend of neutral tones and clean lines. The strategically placed built-in shelving offers a seamless look while providing functional storage space. The modern fixtures and understated design elements come together to create a calming oasis for relaxation.

Existing bathroom was configured to allow for a butler's pantry to be built and a smaller functional bathroom created to suit family's needs.
ブリスベンにある高級な小さなモダンスタイルのおしゃれな浴室 (シェーカースタイル扉のキャビネット、白いキャビネット、一体型トイレ 、ベージュのタイル、セメントタイル、ベージュの壁、セメントタイルの床、ベッセル式洗面器、クオーツストーンの洗面台、青い床、開き戸のシャワー、白い洗面カウンター、ニッチ、洗面台1つ、独立型洗面台) の写真
ブリスベンにある高級な小さなモダンスタイルのおしゃれな浴室 (シェーカースタイル扉のキャビネット、白いキャビネット、一体型トイレ 、ベージュのタイル、セメントタイル、ベージュの壁、セメントタイルの床、ベッセル式洗面器、クオーツストーンの洗面台、青い床、開き戸のシャワー、白い洗面カウンター、ニッチ、洗面台1つ、独立型洗面台) の写真

Liadesign
ミラノにあるお手頃価格の小さなコンテンポラリースタイルのおしゃれなバスルーム (浴槽なし) (レイズドパネル扉のキャビネット、緑のキャビネット、アルコーブ型シャワー、分離型トイレ、ベージュのタイル、磁器タイル、ベージュの壁、セメントタイルの床、ベッセル式洗面器、木製洗面台、マルチカラーの床、開き戸のシャワー、洗面台2つ、フローティング洗面台、折り上げ天井) の写真
ミラノにあるお手頃価格の小さなコンテンポラリースタイルのおしゃれなバスルーム (浴槽なし) (レイズドパネル扉のキャビネット、緑のキャビネット、アルコーブ型シャワー、分離型トイレ、ベージュのタイル、磁器タイル、ベージュの壁、セメントタイルの床、ベッセル式洗面器、木製洗面台、マルチカラーの床、開き戸のシャワー、洗面台2つ、フローティング洗面台、折り上げ天井) の写真
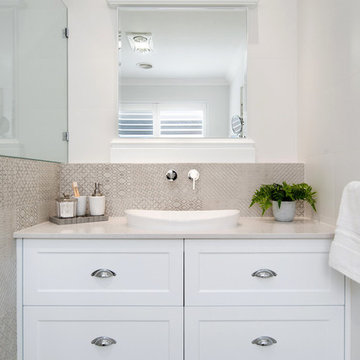
In this completed project at Platypus Parkway, Belliar our Studio tapware was used. Wall mounted tapware looks not only stunning but is practical. Come view our range at 10 Sundercombe St, Osborne Park or give us a call on 9442 7199.

This striking primary bathroom was transformed from its original configuration to maximize the space available. The feature sconce was located front and center in this bathroom oasis. Further drama was created with the use of 12" x 48" wall tiles with the silver starbursts in this subtle neutral tone, pair with 8" x 32" chevron wood embossed floor tile.
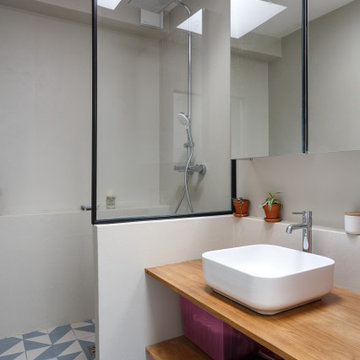
パリにあるお手頃価格の小さなコンテンポラリースタイルのおしゃれなマスターバスルーム (オープンシェルフ、ベージュのキャビネット、オープン型シャワー、ベージュのタイル、ベージュの壁、セメントタイルの床、ベッセル式洗面器、木製洗面台、マルチカラーの床、開き戸のシャワー、ベージュのカウンター、洗面台1つ、フローティング洗面台) の写真
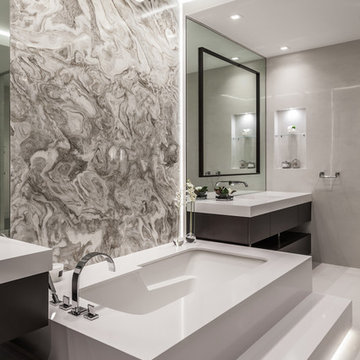
Photography by Emilio Collavino
マイアミにある高級な広いコンテンポラリースタイルのおしゃれなマスターバスルーム (フラットパネル扉のキャビネット、濃色木目調キャビネット、アンダーマウント型浴槽、洗い場付きシャワー、一体型トイレ 、ベージュのタイル、セラミックタイル、ベージュの壁、セメントタイルの床、一体型シンク、ベージュの床、白い洗面カウンター) の写真
マイアミにある高級な広いコンテンポラリースタイルのおしゃれなマスターバスルーム (フラットパネル扉のキャビネット、濃色木目調キャビネット、アンダーマウント型浴槽、洗い場付きシャワー、一体型トイレ 、ベージュのタイル、セラミックタイル、ベージュの壁、セメントタイルの床、一体型シンク、ベージュの床、白い洗面カウンター) の写真
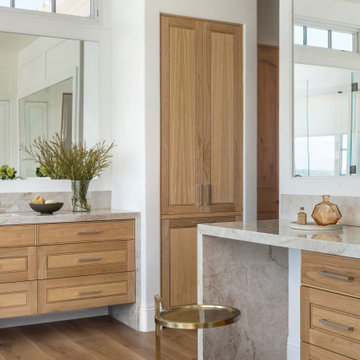
Ground up master bathroom, quartzite slab shower and waterfall countertops, custom floating cabinetry
サンディエゴにある高級な広いモダンスタイルのおしゃれなマスターバスルーム (ルーバー扉のキャビネット、ベージュのキャビネット、置き型浴槽、一体型トイレ 、ベージュのタイル、石スラブタイル、淡色無垢フローリング、アンダーカウンター洗面器、珪岩の洗面台、ベージュのカウンター) の写真
サンディエゴにある高級な広いモダンスタイルのおしゃれなマスターバスルーム (ルーバー扉のキャビネット、ベージュのキャビネット、置き型浴槽、一体型トイレ 、ベージュのタイル、石スラブタイル、淡色無垢フローリング、アンダーカウンター洗面器、珪岩の洗面台、ベージュのカウンター) の写真
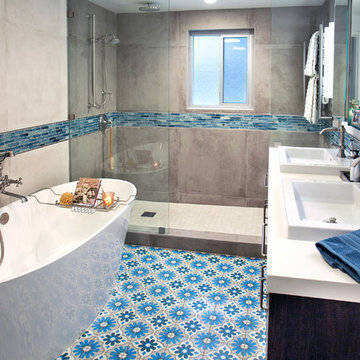
New bathroom configuration includes new open shower with dressing area including bench and towel warmer; free-standing tub and a double vanity.
ロサンゼルスにあるお手頃価格の小さなモダンスタイルのおしゃれなマスターバスルーム (フラットパネル扉のキャビネット、ヴィンテージ仕上げキャビネット、置き型浴槽、洗い場付きシャワー、一体型トイレ 、ベージュのタイル、磁器タイル、ベージュの壁、セメントタイルの床、オーバーカウンターシンク、クオーツストーンの洗面台、青い床、オープンシャワー、白い洗面カウンター) の写真
ロサンゼルスにあるお手頃価格の小さなモダンスタイルのおしゃれなマスターバスルーム (フラットパネル扉のキャビネット、ヴィンテージ仕上げキャビネット、置き型浴槽、洗い場付きシャワー、一体型トイレ 、ベージュのタイル、磁器タイル、ベージュの壁、セメントタイルの床、オーバーカウンターシンク、クオーツストーンの洗面台、青い床、オープンシャワー、白い洗面カウンター) の写真
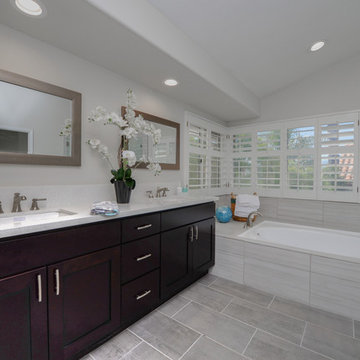
ロサンゼルスにある高級な広いトランジショナルスタイルのおしゃれなマスターバスルーム (シェーカースタイル扉のキャビネット、淡色木目調キャビネット、ドロップイン型浴槽、コーナー設置型シャワー、ベージュのタイル、グレーのタイル、白いタイル、セラミックタイル、白い壁、セメントタイルの床、アンダーカウンター洗面器、人工大理石カウンター) の写真
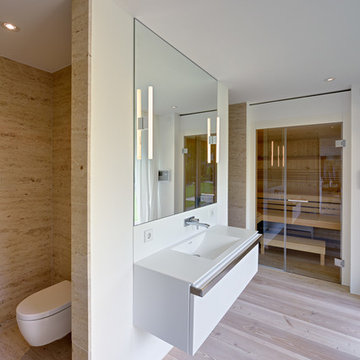
Architekt: Möhring Architekten
Fotograf: Stefan Melchior
ベルリンにある広いコンテンポラリースタイルのおしゃれなサウナ (フラットパネル扉のキャビネット、白いキャビネット、壁掛け式トイレ、ベージュのタイル、石スラブタイル、白い壁、淡色無垢フローリング、一体型シンク) の写真
ベルリンにある広いコンテンポラリースタイルのおしゃれなサウナ (フラットパネル扉のキャビネット、白いキャビネット、壁掛け式トイレ、ベージュのタイル、石スラブタイル、白い壁、淡色無垢フローリング、一体型シンク) の写真
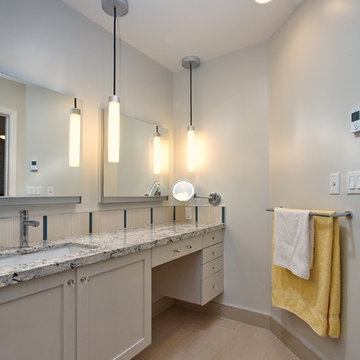
Floating vanity with dual Robern Uplift cabinets, a single sink, and a seating area.
Unlike traditional medicine cabinets that open to the side, Robern Uplift cabinets slide upwards.
Photos by Sundeep Grewal
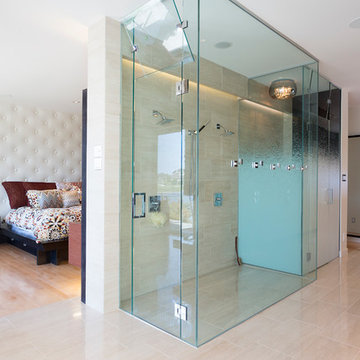
Duality Photographic
他の地域にある高級な広いコンテンポラリースタイルのおしゃれなマスターバスルーム (ベージュのタイル、フラットパネル扉のキャビネット、濃色木目調キャビネット、置き型浴槽、バリアフリー、ボーダータイル、白い壁、淡色無垢フローリング、ベッセル式洗面器、人工大理石カウンター、ベージュの床、開き戸のシャワー) の写真
他の地域にある高級な広いコンテンポラリースタイルのおしゃれなマスターバスルーム (ベージュのタイル、フラットパネル扉のキャビネット、濃色木目調キャビネット、置き型浴槽、バリアフリー、ボーダータイル、白い壁、淡色無垢フローリング、ベッセル式洗面器、人工大理石カウンター、ベージュの床、開き戸のシャワー) の写真

Large master bath with walk-in shower, soaking tub and vanity for two. Plus plenty of storage space for everything that is needed.
ヒューストンにある高級な広いモダンスタイルのおしゃれなマスターバスルーム (レイズドパネル扉のキャビネット、白いキャビネット、置き型浴槽、バリアフリー、分離型トイレ、ベージュのタイル、石タイル、ベージュの壁、セメントタイルの床、アンダーカウンター洗面器、珪岩の洗面台、マルチカラーの床、オープンシャワー、白い洗面カウンター、洗面台2つ、造り付け洗面台) の写真
ヒューストンにある高級な広いモダンスタイルのおしゃれなマスターバスルーム (レイズドパネル扉のキャビネット、白いキャビネット、置き型浴槽、バリアフリー、分離型トイレ、ベージュのタイル、石タイル、ベージュの壁、セメントタイルの床、アンダーカウンター洗面器、珪岩の洗面台、マルチカラーの床、オープンシャワー、白い洗面カウンター、洗面台2つ、造り付け洗面台) の写真
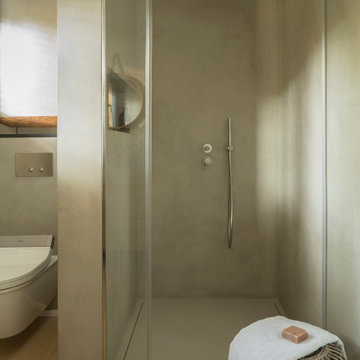
Proyecto realizado por The Room Studio
Fotografías: Mauricio Fuertes
バルセロナにある中くらいな地中海スタイルのおしゃれなマスターバスルーム (家具調キャビネット、ベージュのキャビネット、ベージュのタイル、ベージュの壁、淡色無垢フローリング、アンダーカウンター洗面器、茶色い床) の写真
バルセロナにある中くらいな地中海スタイルのおしゃれなマスターバスルーム (家具調キャビネット、ベージュのキャビネット、ベージュのタイル、ベージュの壁、淡色無垢フローリング、アンダーカウンター洗面器、茶色い床) の写真

オレンジカウンティにあるお手頃価格の中くらいなトラディショナルスタイルのおしゃれなマスターバスルーム (シェーカースタイル扉のキャビネット、白いキャビネット、置き型浴槽、アルコーブ型シャワー、分離型トイレ、ベージュのタイル、茶色いタイル、ボーダータイル、紫の壁、セメントタイルの床、アンダーカウンター洗面器、御影石の洗面台、茶色い床、開き戸のシャワー) の写真
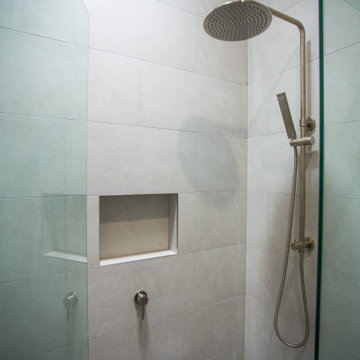
Existing bathroom was configured to allow for a butler's pantry to be built and a smaller functional bathroom created to suit family's needs.
ブリスベンにある高級な小さなモダンスタイルのおしゃれな浴室 (シェーカースタイル扉のキャビネット、白いキャビネット、一体型トイレ 、ベージュのタイル、セメントタイル、ベージュの壁、セメントタイルの床、ベッセル式洗面器、クオーツストーンの洗面台、青い床、開き戸のシャワー、白い洗面カウンター、ニッチ、洗面台1つ、独立型洗面台) の写真
ブリスベンにある高級な小さなモダンスタイルのおしゃれな浴室 (シェーカースタイル扉のキャビネット、白いキャビネット、一体型トイレ 、ベージュのタイル、セメントタイル、ベージュの壁、セメントタイルの床、ベッセル式洗面器、クオーツストーンの洗面台、青い床、開き戸のシャワー、白い洗面カウンター、ニッチ、洗面台1つ、独立型洗面台) の写真

Project Description
Set on the 2nd floor of a 1950’s modernist apartment building in the sought after Sydney Lower North Shore suburb of Mosman, this apartments only bathroom was in dire need of a lift. The building itself well kept with features of oversized windows/sliding doors overlooking lovely gardens, concrete slab cantilevers, great orientation for capturing the sun and those sleek 50’s modern lines.
It is home to Stephen & Karen, a professional couple who renovated the interior of the apartment except for the lone, very outdated bathroom. That was still stuck in the 50’s – they saved the best till last.
Structural Challenges
Very small room - 3.5 sq. metres;
Door, window and wall placement fixed;
Plumbing constraints due to single skin brick walls and outdated pipes;
Low ceiling,
Inadequate lighting &
Poor fixture placement.
Client Requirements
Modern updated bathroom;
NO BATH required;
Clean lines reflecting the modernist architecture
Easy to clean, minimal grout;
Maximize storage, niche and
Good lighting
Design Statement
You could not swing a cat in there! Function and efficiency of flow is paramount with small spaces and ensuring there was a single transition area was on top of the designer’s mind. The bathroom had to be easy to use, and the lines had to be clean and minimal to compliment the 1950’s architecture (and to make this tiny space feel bigger than it actual was). As the bath was not used regularly, it was the first item to be removed. This freed up floor space and enhanced the flow as considered above.
Due to the thin nature of the walls and plumbing constraints, the designer built up the wall (basin elevation) in parts to allow the plumbing to be reconfigured. This added depth also allowed for ample recessed overhead mirrored wall storage and a niche to be built into the shower. As the overhead units provided enough storage the basin was wall hung with no storage under. This coupled with the large format light coloured tiles gave the small room the feeling of space it required. The oversized tiles are effortless to clean, as is the solid surface material of the washbasin. The lighting is also enhanced by these materials and therefore kept quite simple. LEDS are fixed above and below the joinery and also a sensor activated LED light was added under the basin to offer a touch a tech to the owners. The renovation of this bathroom is the final piece to complete this apartment reno, and as such this 50’s wonder is ready to live on in true modern style.

他の地域にある広いコンテンポラリースタイルのおしゃれなサウナ (フラットパネル扉のキャビネット、ベージュのキャビネット、置き型浴槽、バリアフリー、ベージュのタイル、セメントタイル、ベージュの壁、セメントタイルの床、ベッセル式洗面器、コンクリートの洗面台、ベージュの床、開き戸のシャワー) の写真
浴室・バスルーム (セメントタイルの床、淡色無垢フローリング、ベージュのタイル) の写真
5