浴室・バスルーム (セメントタイルの床、濃色無垢フローリング、開き戸のシャワー) の写真
絞り込み:
資材コスト
並び替え:今日の人気順
写真 1〜20 枚目(全 7,018 枚)
1/4
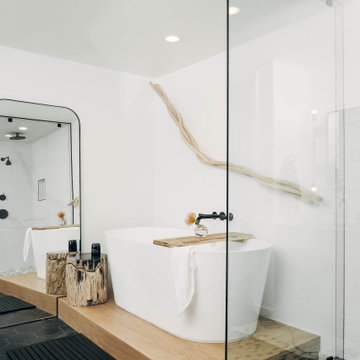
他の地域にある高級な広いコンテンポラリースタイルのおしゃれなマスターバスルーム (置き型浴槽、コーナー設置型シャワー、白いタイル、白い壁、セメントタイルの床、黒い床、開き戸のシャワー) の写真

オレンジカウンティにあるお手頃価格の小さなカントリー風のおしゃれなバスルーム (浴槽なし) (中間色木目調キャビネット、コーナー設置型シャワー、一体型トイレ 、モノトーンのタイル、セラミックタイル、ベージュの壁、セメントタイルの床、アンダーカウンター洗面器、大理石の洗面台、マルチカラーの床、開き戸のシャワー、白い洗面カウンター、洗面台1つ、独立型洗面台、フラットパネル扉のキャビネット) の写真

Chris Snook
ロンドンにある小さなコンテンポラリースタイルのおしゃれなマスターバスルーム (オープン型シャワー、壁掛け式トイレ、白いタイル、セラミックタイル、セメントタイルの床、グレーの床、開き戸のシャワー、黒い壁) の写真
ロンドンにある小さなコンテンポラリースタイルのおしゃれなマスターバスルーム (オープン型シャワー、壁掛け式トイレ、白いタイル、セラミックタイル、セメントタイルの床、グレーの床、開き戸のシャワー、黒い壁) の写真
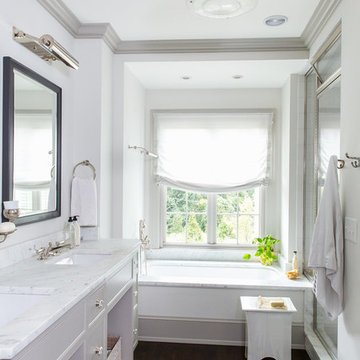
Full-scale interior design, architectural consultation, kitchen design, bath design, furnishings selection and project management for a home located in the historic district of Chapel Hill, North Carolina. The home features a fresh take on traditional southern decorating, and was included in the March 2018 issue of Southern Living magazine.
Read the full article here: https://www.southernliving.com/home/remodel/1930s-colonial-house-remodel
Photo by: Anna Routh
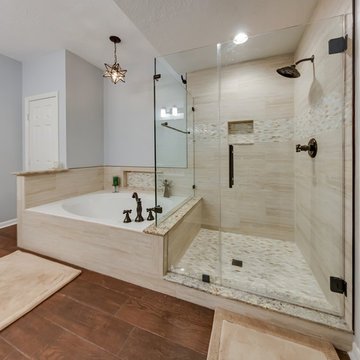
ヒューストンにある中くらいなビーチスタイルのおしゃれなマスターバスルーム (コーナー型浴槽、コーナー設置型シャワー、ベージュのタイル、磁器タイル、グレーの壁、濃色無垢フローリング、茶色い床、開き戸のシャワー) の写真
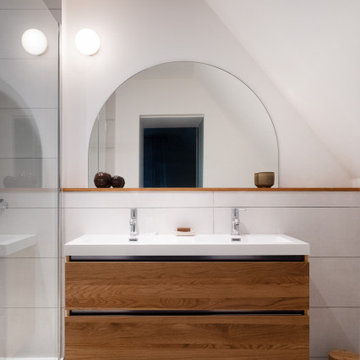
Derrière la penderie se trouve une petite surprise : une porte dissimulée qui mène à une jolie salle d’eau. Traitée tout en sobriété, elle allie carrelage blanc mat et mobilier en bois clair qui crée un effet de bien-être. La grande douche italienne rend l’espace chaleureux et fonctionnel.

ニューヨークにある高級なトラディショナルスタイルのおしゃれなマスターバスルーム (オープンシェルフ、茶色いキャビネット、置き型浴槽、バリアフリー、一体型トイレ 、ベージュのタイル、セメントタイル、セメントタイルの床、ベッセル式洗面器、木製洗面台、開き戸のシャワー、洗面台2つ、独立型洗面台、壁紙) の写真
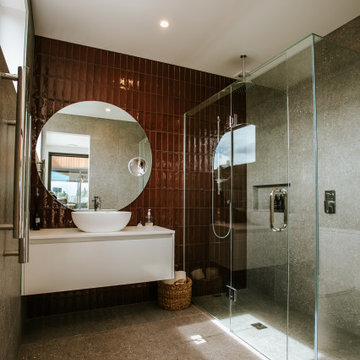
Designed to be the perfect Alpine Escape, this home has room for friends and family arriving from out of town to enjoy all that the Wanaka and Central Otago region has to offer. Features include natural timber cladding, designer kitchen, 3 bedrooms, 2 bathrooms, separate laundry and even a drying room. This home is the perfect escape, with all you need to easily deal with the clean from a long day on the slopes or the lake, and then its time to relax!

Bathroom with oak vanity and nice walk-in shower.
ミルウォーキーにある低価格の小さなトランジショナルスタイルのおしゃれなバスルーム (浴槽なし) (家具調キャビネット、茶色いキャビネット、コーナー設置型シャワー、分離型トイレ、白いタイル、磁器タイル、グレーの壁、セメントタイルの床、ベッセル式洗面器、木製洗面台、グレーの床、開き戸のシャワー、ブラウンの洗面カウンター、洗面台1つ、独立型洗面台) の写真
ミルウォーキーにある低価格の小さなトランジショナルスタイルのおしゃれなバスルーム (浴槽なし) (家具調キャビネット、茶色いキャビネット、コーナー設置型シャワー、分離型トイレ、白いタイル、磁器タイル、グレーの壁、セメントタイルの床、ベッセル式洗面器、木製洗面台、グレーの床、開き戸のシャワー、ブラウンの洗面カウンター、洗面台1つ、独立型洗面台) の写真

デンバーにある高級な中くらいなコンテンポラリースタイルのおしゃれなバスルーム (浴槽なし) (フラットパネル扉のキャビネット、緑のキャビネット、アルコーブ型シャワー、一体型トイレ 、白い壁、セメントタイルの床、一体型シンク、御影石の洗面台、黒い床、開き戸のシャワー、白い洗面カウンター、洗面台1つ、独立型洗面台) の写真

bespoke vanity unit
wall mounted fittings
steam room
shower room
encaustic tile
marble tile
vola taps
matte black fixtures
oak vanity
marble vanity top
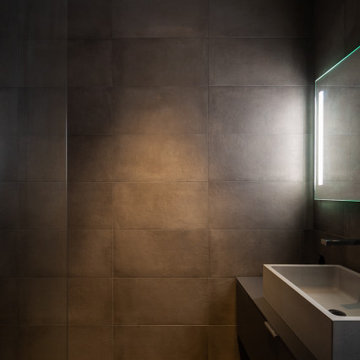
Lavabo sobre mueble suspendido en tonos grises
マドリードにある高級な中くらいなモダンスタイルのおしゃれなバスルーム (浴槽なし) (フラットパネル扉のキャビネット、グレーのキャビネット、オープン型シャワー、グレーのタイル、セメントタイル、グレーの壁、セメントタイルの床、オーバーカウンターシンク、コンクリートの洗面台、グレーの床、開き戸のシャワー、グレーの洗面カウンター、洗面台1つ、フローティング洗面台) の写真
マドリードにある高級な中くらいなモダンスタイルのおしゃれなバスルーム (浴槽なし) (フラットパネル扉のキャビネット、グレーのキャビネット、オープン型シャワー、グレーのタイル、セメントタイル、グレーの壁、セメントタイルの床、オーバーカウンターシンク、コンクリートの洗面台、グレーの床、開き戸のシャワー、グレーの洗面カウンター、洗面台1つ、フローティング洗面台) の写真

デンバーにある中くらいなモダンスタイルのおしゃれなマスターバスルーム (フラットパネル扉のキャビネット、淡色木目調キャビネット、置き型浴槽、ダブルシャワー、分離型トイレ、ベージュのタイル、セラミックタイル、ベージュの壁、セメントタイルの床、アンダーカウンター洗面器、珪岩の洗面台、グレーの床、開き戸のシャワー、黒い洗面カウンター、シャワーベンチ、洗面台2つ、フローティング洗面台) の写真

This project was a joy to work on, as we married our firm’s modern design aesthetic with the client’s more traditional and rustic taste. We gave new life to all three bathrooms in her home, making better use of the space in the powder bathroom, optimizing the layout for a brother & sister to share a hall bath, and updating the primary bathroom with a large curbless walk-in shower and luxurious clawfoot tub. Though each bathroom has its own personality, we kept the palette cohesive throughout all three.

他の地域にある高級な小さなコンテンポラリースタイルのおしゃれなバスルーム (浴槽なし) (フラットパネル扉のキャビネット、黒いキャビネット、洗い場付きシャワー、壁掛け式トイレ、白いタイル、磁器タイル、白い壁、濃色無垢フローリング、アンダーカウンター洗面器、クオーツストーンの洗面台、茶色い床、開き戸のシャワー、白い洗面カウンター、シャワーベンチ、洗面台1つ、独立型洗面台) の写真

シカゴにある中くらいなトランジショナルスタイルのおしゃれな浴室 (インセット扉のキャビネット、青いキャビネット、アルコーブ型シャワー、一体型トイレ 、白いタイル、セラミックタイル、白い壁、セメントタイルの床、アンダーカウンター洗面器、クオーツストーンの洗面台、青い床、開き戸のシャワー、白い洗面カウンター、シャワーベンチ、洗面台1つ、造り付け洗面台、塗装板張りの壁) の写真
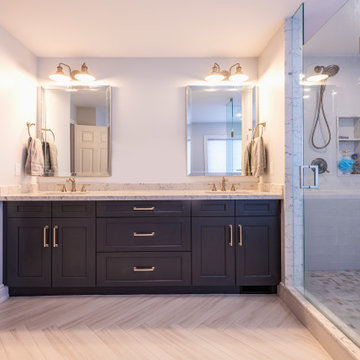
Cambria countertops, custom cabinetry from Home Options Made Easy, Plumbing fixtures from Water Marks Kitchen & Bath Boutique. Shower system by Schluter.
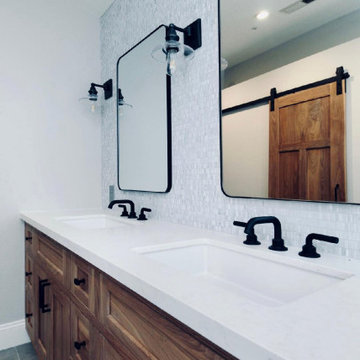
Master bath was space planned to make room for a tub surround and extra large shower with adjoining bench. Custom walnut vanity with matching barndoor. Visual Comfort lighting, Rejuvenation mirrors, Cal Faucets plumbing. Buddy the dog is happy!

Photography by Stu Estler
ワシントンD.C.にあるお手頃価格の小さなラスティックスタイルのおしゃれなマスターバスルーム (コーナー設置型シャワー、分離型トイレ、白いタイル、サブウェイタイル、白い壁、セメントタイルの床、マルチカラーの床、開き戸のシャワー) の写真
ワシントンD.C.にあるお手頃価格の小さなラスティックスタイルのおしゃれなマスターバスルーム (コーナー設置型シャワー、分離型トイレ、白いタイル、サブウェイタイル、白い壁、セメントタイルの床、マルチカラーの床、開き戸のシャワー) の写真

The black and white claw-foot tub creates a focal point beneath the bay window of this master bathroom. Large format subway tile, and black and white patterned tile give this bathroom an eclectic look that's a little farmhouse, a little vintage and a little industrial.
© Lassiter Photography 2018
浴室・バスルーム (セメントタイルの床、濃色無垢フローリング、開き戸のシャワー) の写真
1