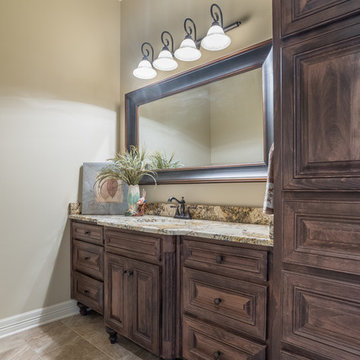マスターバスルーム・バスルーム (レンガの床、分離型トイレ) の写真
絞り込み:
資材コスト
並び替え:今日の人気順
写真 1〜20 枚目(全 40 枚)
1/4
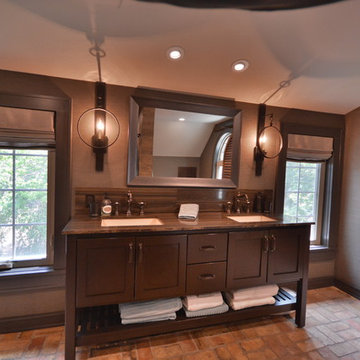
Sue Sotera
Matt Sotera construction
rustic master basterbath with brick floor
ニューヨークにある高級な広いラスティックスタイルのおしゃれなマスターバスルーム (シェーカースタイル扉のキャビネット、濃色木目調キャビネット、オープン型シャワー、分離型トイレ、茶色いタイル、磁器タイル、茶色い壁、レンガの床、アンダーカウンター洗面器、大理石の洗面台、オレンジの床、オープンシャワー) の写真
ニューヨークにある高級な広いラスティックスタイルのおしゃれなマスターバスルーム (シェーカースタイル扉のキャビネット、濃色木目調キャビネット、オープン型シャワー、分離型トイレ、茶色いタイル、磁器タイル、茶色い壁、レンガの床、アンダーカウンター洗面器、大理石の洗面台、オレンジの床、オープンシャワー) の写真
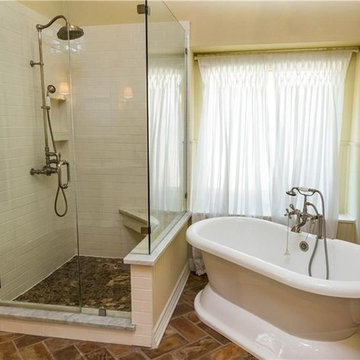
ダラスにある中くらいなラスティックスタイルのおしゃれなマスターバスルーム (コーナー設置型シャワー、分離型トイレ、ベージュの壁、レンガの床、開き戸のシャワー、置き型浴槽、白いタイル、サブウェイタイル、茶色い床) の写真
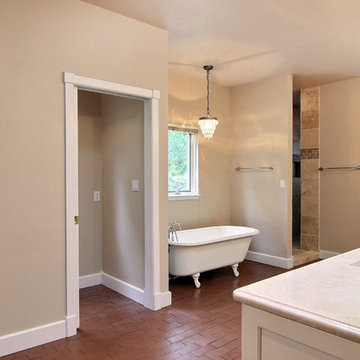
Removed all of the existing flooring, tile, carpet, shower and vanity area. Re-built shower to a 5 x 7 walk-in with travertine tile and accents with Kohler fixtures. Re-installed claw foot tub from guest bath. We built new cabinetry with self-closing hinges. The owner found a beautfiul creama marfil solid surface marble which we used through-out all the tops in this space. The homeowners had a great idea about a coffee bar off the master bedroom to make it a truly delightful master suite.

Realizzazione di una sala bagno adiacente alla camera padronale. La richiesta del committente è di avere il doppio servizio LUI, LEI. Inseriamo una grande doccia fra i due servizi sfruttando la nicchia con mattoni che era il vecchio passaggi porta. Nel sotto finestra realizziamo il mobile a taglio frattino con nascosti gli impianti elettrici di servizio. Un'armadio porta biancheria con anta in legno richiama le due ante scorrevoli della piccola cabina armadi. La vasca stile retrò completa l'atmosfera di questa importante sala. Abbiamo gestito le luci con tre piccoli lampadari in ceramica bianca disposti in linea, con l'aggiunta di tre punti luce con supporti in cotto montati sulle travi e nascosti, inoltre le due specchiere hanno un taglio verticale di luce LED. I sanitari mantengono un gusto classico con le vaschette dell'acqua in ceramica. A terra pianelle di cotto realizzate a mano nel Borgo. Mentre di taglio industial sono le chiusure in metallo.
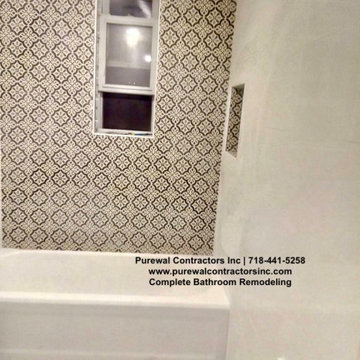
The primary bathroom boasts a dual shower and tub combo, a shower with accent wall tile as a feature wall and then beautiful white tile that boasts as a one piece set but is 12x24 tiles. Purewal Team craft this bathroom to be highend a light renovation at affordable cost.
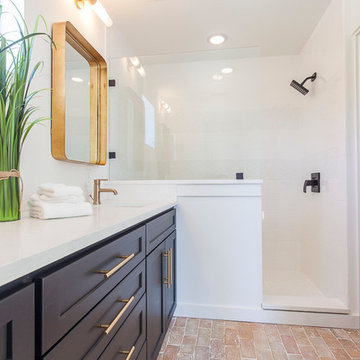
オースティンにある中くらいなコンテンポラリースタイルのおしゃれなマスターバスルーム (シェーカースタイル扉のキャビネット、黒いキャビネット、アルコーブ型シャワー、分離型トイレ、白いタイル、白い壁、レンガの床、アンダーカウンター洗面器) の写真
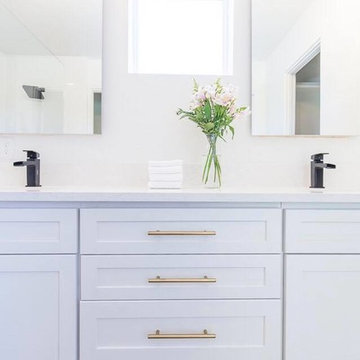
オースティンにあるお手頃価格の中くらいなモダンスタイルのおしゃれなマスターバスルーム (シェーカースタイル扉のキャビネット、白いキャビネット、ドロップイン型浴槽、コーナー設置型シャワー、分離型トイレ、白いタイル、セラミックタイル、白い壁、レンガの床、オーバーカウンターシンク、クオーツストーンの洗面台) の写真
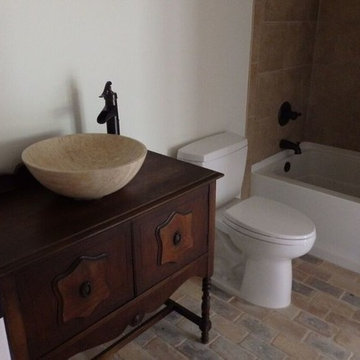
ジャクソンにある高級な広いトランジショナルスタイルのおしゃれなマスターバスルーム (家具調キャビネット、白いキャビネット、アルコーブ型浴槽、シャワー付き浴槽 、分離型トイレ、白い壁、レンガの床、アンダーカウンター洗面器、木製洗面台) の写真
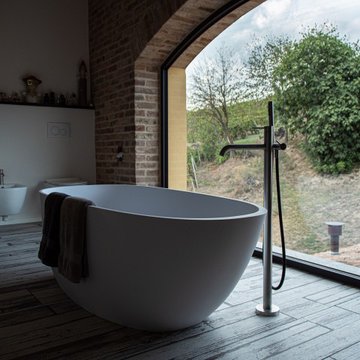
他の地域にあるラグジュアリーな広いカントリー風のおしゃれなマスターバスルーム (アルコーブ型浴槽、分離型トイレ、茶色い壁、レンガの床、白い床、独立型洗面台、レンガ壁) の写真
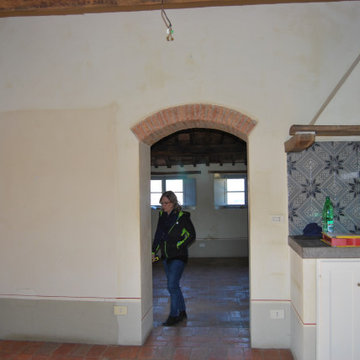
Realizzazione di una sala bagno adiacente alla camera padronale. La richiesta del committente è di avere il doppio servizio LUI, LEI. Inseriamo una grande doccia fra i due servizi sfruttando la nicchia con mattoni che era il vecchio passaggi porta. Nel sotto finestra realizziamo il mobile a taglio frattino con nascosti gli impianti elettrici di servizio. Un'armadio porta biancheria con anta in legno richiama le due ante scorrevoli della piccola cabina armadi. La vasca stile retrò completa l'atmosfera di questa importante sala. Abbiamo gestito le luci con tre piccoli lampadari in ceramica bianca disposti in linea, con l'aggiunta di tre punti luce con supporti in cotto montati sulle travi e nascosti, inoltre le due specchiere hanno un taglio verticale di luce LED. I sanitari mantengono un gusto classico con le vaschette dell'acqua in ceramica. A terra pianelle di cotto realizzate a mano nel Borgo. Mentre di taglio industial sono le chiusure in metallo.
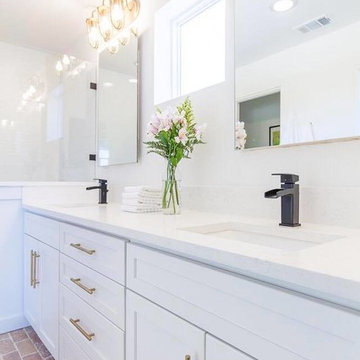
オースティンにあるお手頃価格の中くらいなトランジショナルスタイルのおしゃれなマスターバスルーム (シェーカースタイル扉のキャビネット、白いキャビネット、ドロップイン型浴槽、コーナー設置型シャワー、分離型トイレ、白いタイル、石タイル、白い壁、レンガの床、オーバーカウンターシンク、クオーツストーンの洗面台) の写真
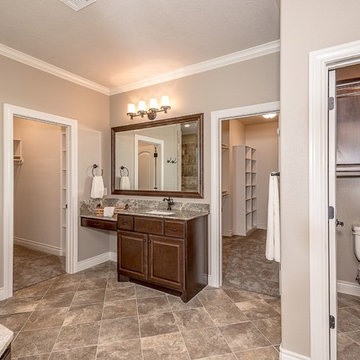
Her Vanity Cabinet with Knee Space
オースティンにあるお手頃価格の中くらいなラスティックスタイルのおしゃれなマスターバスルーム (シェーカースタイル扉のキャビネット、中間色木目調キャビネット、アルコーブ型浴槽、シャワー付き浴槽 、分離型トイレ、茶色いタイル、トラバーチンタイル、ベージュの壁、レンガの床、アンダーカウンター洗面器、御影石の洗面台、茶色い床、オープンシャワー) の写真
オースティンにあるお手頃価格の中くらいなラスティックスタイルのおしゃれなマスターバスルーム (シェーカースタイル扉のキャビネット、中間色木目調キャビネット、アルコーブ型浴槽、シャワー付き浴槽 、分離型トイレ、茶色いタイル、トラバーチンタイル、ベージュの壁、レンガの床、アンダーカウンター洗面器、御影石の洗面台、茶色い床、オープンシャワー) の写真
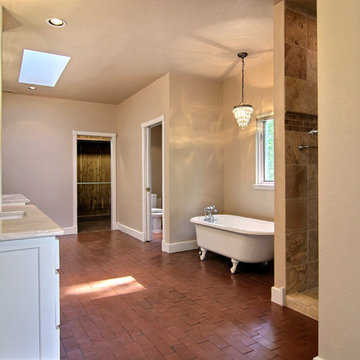
Removed all of the existing flooring, tile, carpet, shower and vanity area. Re-built shower to a 5 x 7 walk-in with travertine tile and accents with Kohler fixtures. Re-installed claw foot tub from guest bath. We built new cabinetry with self-closing hinges. The owner found a beautfiul creama marfil solid surface marble which we used through-out all the tops in this space. The homeowners had a great idea about a coffee bar off the master bedroom to make it a truly delightful master suite.
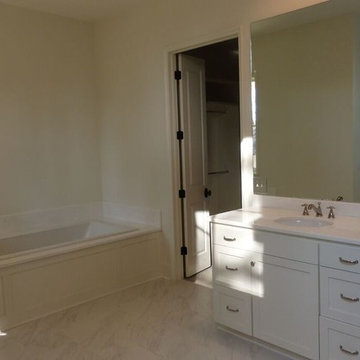
ジャクソンにある高級な広いトランジショナルスタイルのおしゃれなマスターバスルーム (家具調キャビネット、白いキャビネット、アルコーブ型浴槽、シャワー付き浴槽 、分離型トイレ、白い壁、レンガの床、アンダーカウンター洗面器、木製洗面台) の写真
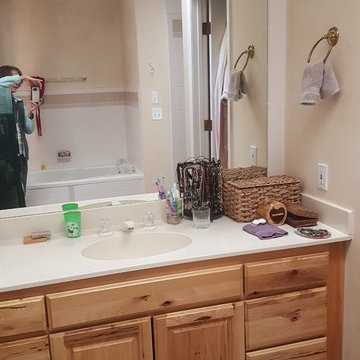
Kathleen McInnis (self)
他の地域にあるお手頃価格の中くらいなトランジショナルスタイルのおしゃれなマスターバスルーム (家具調キャビネット、濃色木目調キャビネット、オープン型シャワー、分離型トイレ、グレーのタイル、スレートタイル、青い壁、レンガの床、アンダーカウンター洗面器、大理石の洗面台、ベージュの床) の写真
他の地域にあるお手頃価格の中くらいなトランジショナルスタイルのおしゃれなマスターバスルーム (家具調キャビネット、濃色木目調キャビネット、オープン型シャワー、分離型トイレ、グレーのタイル、スレートタイル、青い壁、レンガの床、アンダーカウンター洗面器、大理石の洗面台、ベージュの床) の写真
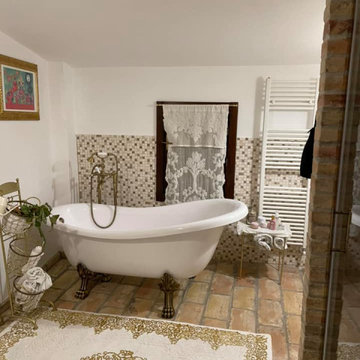
他の地域にある巨大なトラディショナルスタイルのおしゃれなマスターバスルーム (淡色木目調キャビネット、猫足バスタブ、アルコーブ型シャワー、分離型トイレ、マルチカラーのタイル、サブウェイタイル、ベージュの壁、レンガの床、オーバーカウンターシンク、ベージュの床、開き戸のシャワー、独立型洗面台) の写真
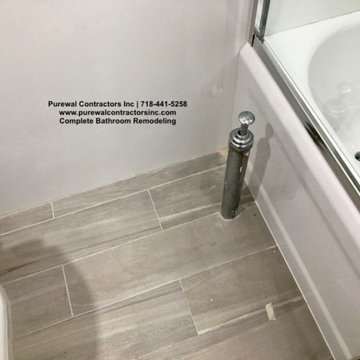
The primary bathroom boasts a dual shower and tub combo, a shower with accent wall tile as a feature wall and then beautiful white tile that boasts as a one piece set but is 12x24 tiles. Purewal Team craft this bathroom to be highend a light renovation at affordable cost.
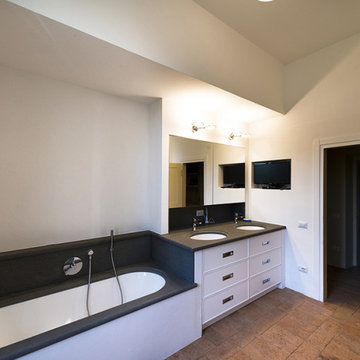
他の地域にある小さなコンテンポラリースタイルのおしゃれなマスターバスルーム (落し込みパネル扉のキャビネット、白いキャビネット、アルコーブ型浴槽、分離型トイレ、白い壁、レンガの床、アンダーカウンター洗面器、大理石の洗面台、赤い床、黒い洗面カウンター、洗面台2つ、造り付け洗面台、パネル壁) の写真
マスターバスルーム・バスルーム (レンガの床、分離型トイレ) の写真
1
