浴室・バスルーム (レンガの床、コルクフローリング、モザイクタイル、洗面台1つ) の写真
絞り込み:
資材コスト
並び替え:今日の人気順
写真 1〜20 枚目(全 2,831 枚)
1/5

Download our free ebook, Creating the Ideal Kitchen. DOWNLOAD NOW
This master bath remodel is the cat's meow for more than one reason! The materials in the room are soothing and give a nice vintage vibe in keeping with the rest of the home. We completed a kitchen remodel for this client a few years’ ago and were delighted when she contacted us for help with her master bath!
The bathroom was fine but was lacking in interesting design elements, and the shower was very small. We started by eliminating the shower curb which allowed us to enlarge the footprint of the shower all the way to the edge of the bathtub, creating a modified wet room. The shower is pitched toward a linear drain so the water stays in the shower. A glass divider allows for the light from the window to expand into the room, while a freestanding tub adds a spa like feel.
The radiator was removed and both heated flooring and a towel warmer were added to provide heat. Since the unit is on the top floor in a multi-unit building it shares some of the heat from the floors below, so this was a great solution for the space.
The custom vanity includes a spot for storing styling tools and a new built in linen cabinet provides plenty of the storage. The doors at the top of the linen cabinet open to stow away towels and other personal care products, and are lighted to ensure everything is easy to find. The doors below are false doors that disguise a hidden storage area. The hidden storage area features a custom litterbox pull out for the homeowner’s cat! Her kitty enters through the cutout, and the pull out drawer allows for easy clean ups.
The materials in the room – white and gray marble, charcoal blue cabinetry and gold accents – have a vintage vibe in keeping with the rest of the home. Polished nickel fixtures and hardware add sparkle, while colorful artwork adds some life to the space.

Traditional Hall Bath with Wood Vanity & Shower Arch Details
ニューヨークにある高級な小さなトラディショナルスタイルのおしゃれなマスターバスルーム (落し込みパネル扉のキャビネット、茶色いキャビネット、ドロップイン型浴槽、シャワー付き浴槽 、分離型トイレ、モザイクタイル、アンダーカウンター洗面器、クオーツストーンの洗面台、白い床、シャワーカーテン、白い洗面カウンター、ニッチ、洗面台1つ、造り付け洗面台) の写真
ニューヨークにある高級な小さなトラディショナルスタイルのおしゃれなマスターバスルーム (落し込みパネル扉のキャビネット、茶色いキャビネット、ドロップイン型浴槽、シャワー付き浴槽 、分離型トイレ、モザイクタイル、アンダーカウンター洗面器、クオーツストーンの洗面台、白い床、シャワーカーテン、白い洗面カウンター、ニッチ、洗面台1つ、造り付け洗面台) の写真
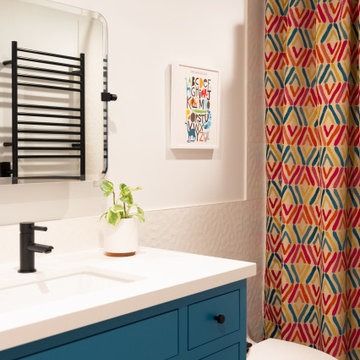
Our Oakland studio changed the layout of the master suite and kid's bathroom in this home and gave it a modern update:
---
Designed by Oakland interior design studio Joy Street Design. Serving Alameda, Berkeley, Orinda, Walnut Creek, Piedmont, and San Francisco.
For more about Joy Street Design, click here:
https://www.joystreetdesign.com/
To learn more about this project, click here:
https://www.joystreetdesign.com/portfolio/bathroom-design-renovation

Paul Dyer Photography
サンフランシスコにあるトランジショナルスタイルのおしゃれな浴室 (シェーカースタイル扉のキャビネット、中間色木目調キャビネット、白いタイル、モザイクタイル、白い壁、モザイクタイル、アンダーカウンター洗面器、ベージュの床、パネル壁、洗面台1つ、造り付け洗面台) の写真
サンフランシスコにあるトランジショナルスタイルのおしゃれな浴室 (シェーカースタイル扉のキャビネット、中間色木目調キャビネット、白いタイル、モザイクタイル、白い壁、モザイクタイル、アンダーカウンター洗面器、ベージュの床、パネル壁、洗面台1つ、造り付け洗面台) の写真

フィラデルフィアにあるトラディショナルスタイルのおしゃれな浴室 (落し込みパネル扉のキャビネット、濃色木目調キャビネット、アルコーブ型浴槽、シャワー付き浴槽 、青いタイル、白い壁、モザイクタイル、アンダーカウンター洗面器、マルチカラーの床、白い洗面カウンター、洗面台1つ、独立型洗面台) の写真
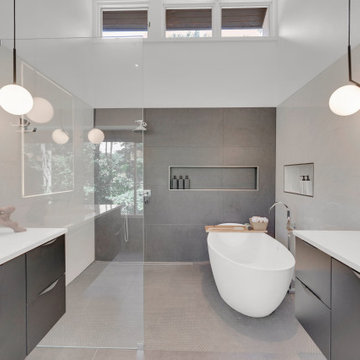
ワシントンD.C.にある中くらいなモダンスタイルのおしゃれなマスターバスルーム (フラットパネル扉のキャビネット、黒いキャビネット、置き型浴槽、バリアフリー、一体型トイレ 、白いタイル、セラミックタイル、モザイクタイル、オーバーカウンターシンク、グレーの床、オープンシャワー、白い洗面カウンター、ニッチ、洗面台1つ、フローティング洗面台) の写真

Modern farm house bathroom project with white subway tiles and hexagon mosaic tiles, wood vanities, marble vanity top, floating shelves and framed mirror.
2 separate light wood tone vanities with framed mirrors and wall scones.
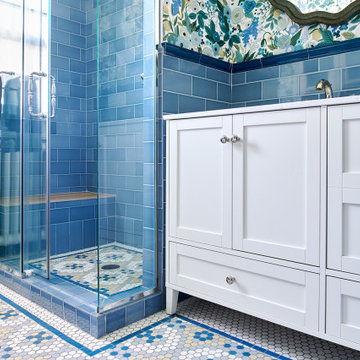
フィラデルフィアにある高級な小さなエクレクティックスタイルのおしゃれなバスルーム (浴槽なし) (シェーカースタイル扉のキャビネット、白いキャビネット、コーナー設置型シャワー、分離型トイレ、青いタイル、サブウェイタイル、マルチカラーの壁、モザイクタイル、アンダーカウンター洗面器、クオーツストーンの洗面台、マルチカラーの床、引戸のシャワー、白い洗面カウンター、シャワーベンチ、洗面台1つ、独立型洗面台、壁紙) の写真

This is a black-and-white bathroom at a Brooklyn brownstone project of ours. Its centerpiece is a large, wall-mounted utility sink. The floor has mosaic marble tile, and the walls have white subway tile with accents of black tile.
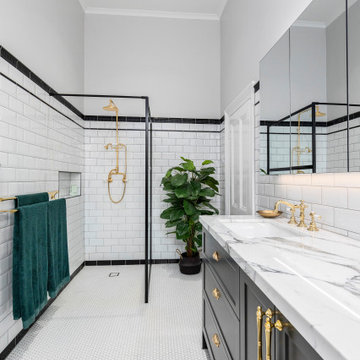
This newly built bathroom blends effortlessly, within this heritage Italianate Villa, in Pascoe vale Melbourne.
Replica tiling from a period era has been incorporated into the design, with classic modern twist with black and white theme. The framed black shower blends exceptionally well into this setting with solid brass tap ware and fittings, beautiful accent features.

Talk about your small spaces. In this case we had to squeeze a full bath into a powder room-sized room of only 5’ x 7’. The ceiling height also comes into play sloping downward from 90” to 71” under the roof of a second floor dormer in this Cape-style home.
We stripped the room bare and scrutinized how we could minimize the visual impact of each necessary bathroom utility. The bathroom was transitioning along with its occupant from young boy to teenager. The existing bathtub and shower curtain by far took up the most visual space within the room. Eliminating the tub and introducing a curbless shower with sliding glass shower doors greatly enlarged the room. Now that the floor seamlessly flows through out the room it magically feels larger. We further enhanced this concept with a floating vanity. Although a bit smaller than before, it along with the new wall-mounted medicine cabinet sufficiently handles all storage needs. We chose a comfort height toilet with a short tank so that we could extend the wood countertop completely across the sink wall. The longer countertop creates opportunity for decorative effects while creating the illusion of a larger space. Floating shelves to the right of the vanity house more nooks for storage and hide a pop-out electrical outlet.
The clefted slate target wall in the shower sets up the modern yet rustic aesthetic of this bathroom, further enhanced by a chipped high gloss stone floor and wire brushed wood countertop. I think it is the style and placement of the wall sconces (rated for wet environments) that really make this space unique. White ceiling tile keeps the shower area functional while allowing us to extend the white along the rest of the ceiling and partially down the sink wall – again a room-expanding trick.
This is a small room that makes a big splash!

ワシントンD.C.にある高級な広いカントリー風のおしゃれなマスターバスルーム (落し込みパネル扉のキャビネット、茶色いキャビネット、猫足バスタブ、オープン型シャワー、一体型トイレ 、白いタイル、セラミックタイル、グレーの壁、モザイクタイル、オーバーカウンターシンク、クオーツストーンの洗面台、青い床、オープンシャワー、白い洗面カウンター、シャワーベンチ、洗面台1つ、造り付け洗面台) の写真
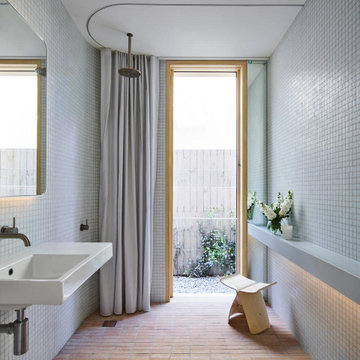
シドニーにあるモダンスタイルのおしゃれな浴室 (バリアフリー、グレーのタイル、モザイクタイル、レンガの床、壁付け型シンク、茶色い床、シャワーカーテン、洗面台1つ) の写真

ロサンゼルスにあるラグジュアリーな小さなコンテンポラリースタイルのおしゃれなバスルーム (浴槽なし) (グレーのキャビネット、アルコーブ型シャワー、白い壁、モザイクタイル、一体型シンク、マルチカラーの床、開き戸のシャワー、グレーの洗面カウンター、洗面台1つ、フローティング洗面台) の写真

ニューヨークにあるコンテンポラリースタイルのおしゃれな浴室 (フラットパネル扉のキャビネット、白いキャビネット、コーナー設置型シャワー、グレーのタイル、モザイクタイル、アンダーカウンター洗面器、グレーの床、開き戸のシャワー、白い洗面カウンター、洗面台1つ、独立型洗面台) の写真
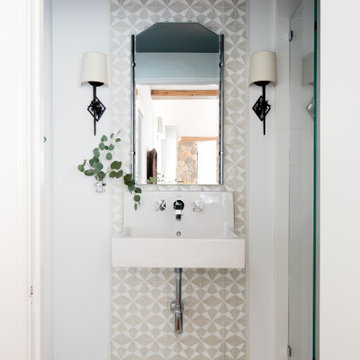
ロサンゼルスにあるラグジュアリーな小さなトランジショナルスタイルのおしゃれなマスターバスルーム (白いキャビネット、グレーのタイル、白い壁、モザイクタイル、白い床、オープンシャワー、アルコーブ型シャワー、壁付け型シンク、洗面台1つ) の写真
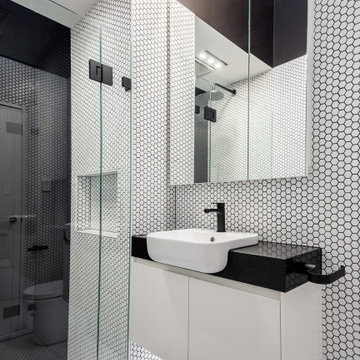
シドニーにあるコンテンポラリースタイルのおしゃれな浴室 (フラットパネル扉のキャビネット、白いキャビネット、バリアフリー、白いタイル、モザイクタイル、モザイクタイル、オーバーカウンターシンク、白い床、開き戸のシャワー、黒い洗面カウンター、洗面台1つ、フローティング洗面台、ニッチ) の写真

ニューヨークにあるトラディショナルスタイルのおしゃれな浴室 (シェーカースタイル扉のキャビネット、青いキャビネット、白い壁、モザイクタイル、アンダーカウンター洗面器、白い床、白い洗面カウンター、洗面台1つ、独立型洗面台) の写真

他の地域にあるモダンスタイルのおしゃれな浴室 (フラットパネル扉のキャビネット、中間色木目調キャビネット、白いタイル、白い壁、モザイクタイル、アンダーカウンター洗面器、グレーの床、グリーンの洗面カウンター、洗面台1つ、フローティング洗面台) の写真

Floors tiled in 'Lombardo' hexagon mosaic honed marble from Artisans of Devizes | Shower wall tiled in 'Lombardo' large format honed marble from Artisans of Devizes | Brassware is by Gessi in the finish 706 (Blackened Chrome) | Bronze mirror feature wall comprised of 3 bevelled panels | Custom vanity unit and cabinetry made by Luxe Projects London | Stone sink fabricated by AC Stone & Ceramic out of Oribico marble
浴室・バスルーム (レンガの床、コルクフローリング、モザイクタイル、洗面台1つ) の写真
1