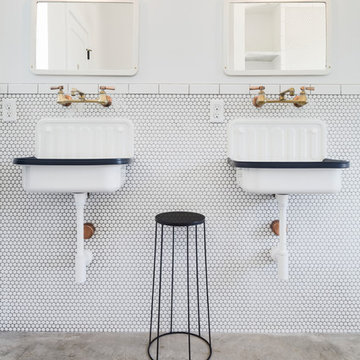浴室・バスルーム (レンガの床、コンクリートの床) の写真
絞り込み:
資材コスト
並び替え:今日の人気順
写真 41〜60 枚目(全 10,609 枚)
1/3

Das offene Bad im Dachgeschoss ist in den Schlafraum integriert, aber dennoch sehr privat. Der Boden und die offene Dusche aus Tadelakt bildet einen schönen Kontrast zu den unbehandelten Eichendielen im Schalfraum.
Foto: Sorin Morar
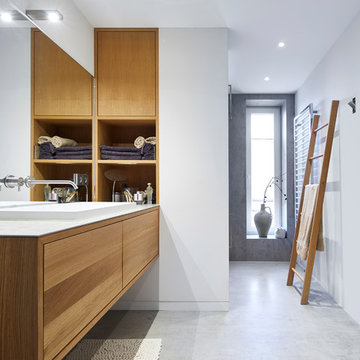
他の地域にある高級な広いコンテンポラリースタイルのおしゃれなマスターバスルーム (フラットパネル扉のキャビネット、中間色木目調キャビネット、白い壁、コンクリートの床、ベッセル式洗面器、グレーの床、白いタイル、ミラータイル、ガラスの洗面台、グレーの洗面カウンター、バリアフリー、オープンシャワー) の写真

Renovation of a master bath suite, dressing room and laundry room in a log cabin farm house. Project involved expanding the space to almost three times the original square footage, which resulted in the attractive exterior rock wall becoming a feature interior wall in the bathroom, accenting the stunning copper soaking bathtub.
A two tone brick floor in a herringbone pattern compliments the variations of color on the interior rock and log walls. A large picture window near the copper bathtub allows for an unrestricted view to the farmland. The walk in shower walls are porcelain tiles and the floor and seat in the shower are finished with tumbled glass mosaic penny tile. His and hers vanities feature soapstone counters and open shelving for storage.
Concrete framed mirrors are set above each vanity and the hand blown glass and concrete pendants compliment one another.
Interior Design & Photo ©Suzanne MacCrone Rogers
Architectural Design - Robert C. Beeland, AIA, NCARB
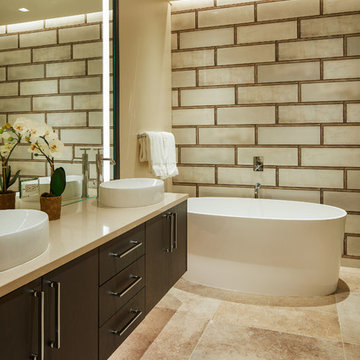
David Marlow Photography
デンバーにある高級な中くらいなラスティックスタイルのおしゃれな浴室 (フラットパネル扉のキャビネット、濃色木目調キャビネット、ベージュのタイル、磁器タイル、ベッセル式洗面器、ベージュのカウンター、置き型浴槽、ベージュの壁、ベージュの床、一体型トイレ 、コンクリートの床) の写真
デンバーにある高級な中くらいなラスティックスタイルのおしゃれな浴室 (フラットパネル扉のキャビネット、濃色木目調キャビネット、ベージュのタイル、磁器タイル、ベッセル式洗面器、ベージュのカウンター、置き型浴槽、ベージュの壁、ベージュの床、一体型トイレ 、コンクリートの床) の写真

Avesha Michael
ロサンゼルスにある高級な小さなモダンスタイルのおしゃれなマスターバスルーム (フラットパネル扉のキャビネット、淡色木目調キャビネット、オープン型シャワー、一体型トイレ 、白いタイル、大理石タイル、白い壁、コンクリートの床、オーバーカウンターシンク、クオーツストーンの洗面台、グレーの床、オープンシャワー、白い洗面カウンター) の写真
ロサンゼルスにある高級な小さなモダンスタイルのおしゃれなマスターバスルーム (フラットパネル扉のキャビネット、淡色木目調キャビネット、オープン型シャワー、一体型トイレ 、白いタイル、大理石タイル、白い壁、コンクリートの床、オーバーカウンターシンク、クオーツストーンの洗面台、グレーの床、オープンシャワー、白い洗面カウンター) の写真
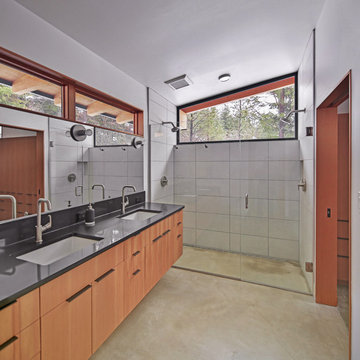
Architect: Studio Zerbey Architecture + Design
中くらいなモダンスタイルのおしゃれなマスターバスルーム (フラットパネル扉のキャビネット、中間色木目調キャビネット、バリアフリー、白いタイル、セラミックタイル、白い壁、コンクリートの床、アンダーカウンター洗面器、クオーツストーンの洗面台、グレーの床、開き戸のシャワー) の写真
中くらいなモダンスタイルのおしゃれなマスターバスルーム (フラットパネル扉のキャビネット、中間色木目調キャビネット、バリアフリー、白いタイル、セラミックタイル、白い壁、コンクリートの床、アンダーカウンター洗面器、クオーツストーンの洗面台、グレーの床、開き戸のシャワー) の写真
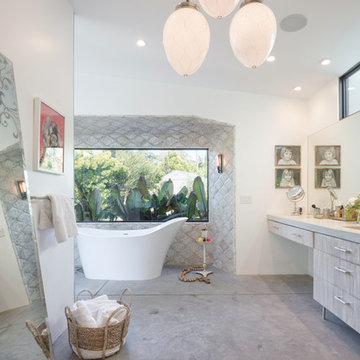
ロサンゼルスにある広いミッドセンチュリースタイルのおしゃれな浴室 (フラットパネル扉のキャビネット、淡色木目調キャビネット、白い壁、一体型シンク、置き型浴槽、グレーの床、コンクリートの床) の写真
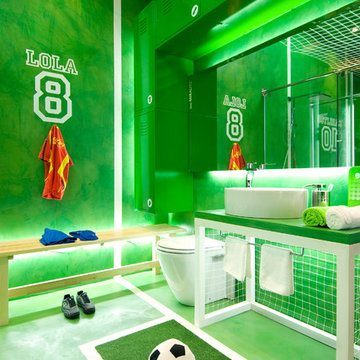
Baño de niños inspirado en la coincidencia con el Mundial 2010. Donde todo ha sido envuelto en el revestimiento de Microcemento FUTURCRET en paredes, encimeras y bañeras. El suelo y el plato de ducha (En continuación al suelo) son revestidos de FUTURCRET Microhormigón.
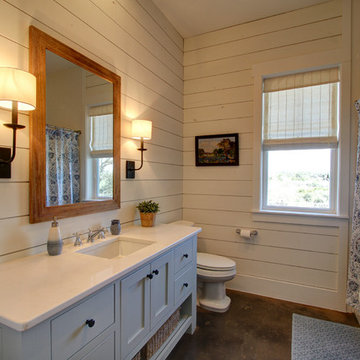
This is the hall bath for the two guest bedrooms. The walls are white painted wood. The vanity is built-in, but has a freestanding furniture-look.
オースティンにある中くらいなカントリー風のおしゃれなバスルーム (浴槽なし) (シェーカースタイル扉のキャビネット、白いキャビネット、アルコーブ型浴槽、シャワー付き浴槽 、分離型トイレ、白い壁、コンクリートの床、アンダーカウンター洗面器、クオーツストーンの洗面台、茶色い床、シャワーカーテン) の写真
オースティンにある中くらいなカントリー風のおしゃれなバスルーム (浴槽なし) (シェーカースタイル扉のキャビネット、白いキャビネット、アルコーブ型浴槽、シャワー付き浴槽 、分離型トイレ、白い壁、コンクリートの床、アンダーカウンター洗面器、クオーツストーンの洗面台、茶色い床、シャワーカーテン) の写真

フェニックスにある中くらいなトラディショナルスタイルのおしゃれなバスルーム (浴槽なし) (落し込みパネル扉のキャビネット、白いキャビネット、アルコーブ型浴槽、アルコーブ型シャワー、白いタイル、サブウェイタイル、グレーの壁、コンクリートの床、アンダーカウンター洗面器、クオーツストーンの洗面台、グレーの床、開き戸のシャワー) の写真

Photography by Jack Gardner
マイアミにある高級な広いインダストリアルスタイルのおしゃれなマスターバスルーム (置き型浴槽、オープン型シャワー、ベージュのタイル、開き戸のシャワー、磁器タイル、コンクリートの床) の写真
マイアミにある高級な広いインダストリアルスタイルのおしゃれなマスターバスルーム (置き型浴槽、オープン型シャワー、ベージュのタイル、開き戸のシャワー、磁器タイル、コンクリートの床) の写真
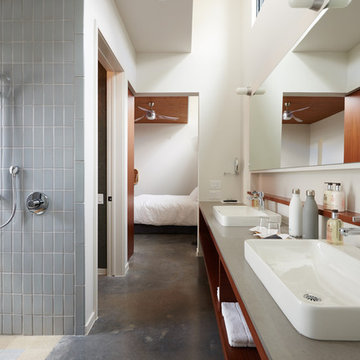
オースティンにある高級な中くらいなモダンスタイルのおしゃれなマスターバスルーム (オープンシェルフ、中間色木目調キャビネット、オープン型シャワー、グレーのタイル、セラミックタイル、白い壁、コンクリートの床、ベッセル式洗面器、クオーツストーンの洗面台、ベージュの床、オープンシャワー) の写真
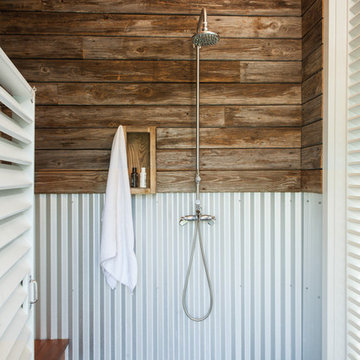
Outside Shower photo by Andrew Sherman. www.AndrewSherman.co
他の地域にある小さなビーチスタイルのおしゃれなお風呂の窓 (濃色木目調キャビネット、オープン型シャワー、コンクリートの床、開き戸のシャワー) の写真
他の地域にある小さなビーチスタイルのおしゃれなお風呂の窓 (濃色木目調キャビネット、オープン型シャワー、コンクリートの床、開き戸のシャワー) の写真
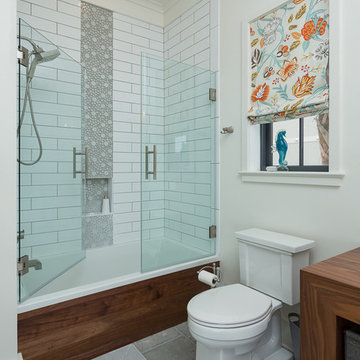
Greg Riegler
マイアミにあるビーチスタイルのおしゃれなバスルーム (浴槽なし) (アルコーブ型浴槽、シャワー付き浴槽 、分離型トイレ、サブウェイタイル、白い壁、コンクリートの床、木製洗面台、濃色木目調キャビネット、ベッセル式洗面器、開き戸のシャワー) の写真
マイアミにあるビーチスタイルのおしゃれなバスルーム (浴槽なし) (アルコーブ型浴槽、シャワー付き浴槽 、分離型トイレ、サブウェイタイル、白い壁、コンクリートの床、木製洗面台、濃色木目調キャビネット、ベッセル式洗面器、開き戸のシャワー) の写真

Reclaimed tin roof v-chanel material lines the shower walls. Ceramic "brick" tile adds to the rustic appeal with ultimate durability.
Photography by Emily Minton Redfield
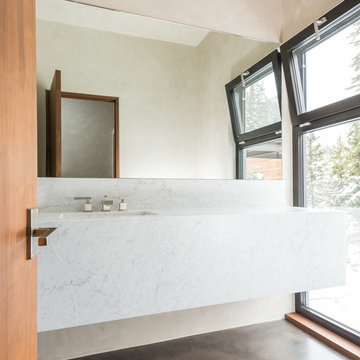
他の地域にあるラグジュアリーな広いコンテンポラリースタイルのおしゃれなマスターバスルーム (フラットパネル扉のキャビネット、中間色木目調キャビネット、アルコーブ型浴槽、シャワー付き浴槽 、白いタイル、ベージュの壁、コンクリートの床、アンダーカウンター洗面器、人工大理石カウンター) の写真
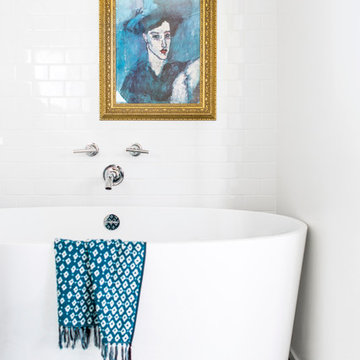
Laure Joliet
ロサンゼルスにある高級な中くらいなモダンスタイルのおしゃれなマスターバスルーム (フラットパネル扉のキャビネット、白いキャビネット、置き型浴槽、アルコーブ型シャワー、一体型トイレ 、青いタイル、セメントタイル、白い壁、コンクリートの床、アンダーカウンター洗面器、クオーツストーンの洗面台) の写真
ロサンゼルスにある高級な中くらいなモダンスタイルのおしゃれなマスターバスルーム (フラットパネル扉のキャビネット、白いキャビネット、置き型浴槽、アルコーブ型シャワー、一体型トイレ 、青いタイル、セメントタイル、白い壁、コンクリートの床、アンダーカウンター洗面器、クオーツストーンの洗面台) の写真
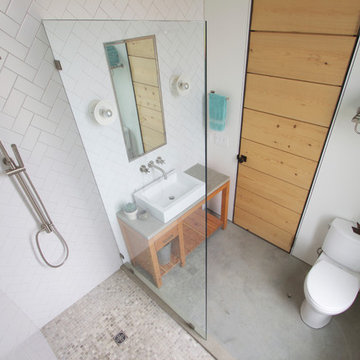
QUARTER design studio
プロビデンスにある小さなモダンスタイルのおしゃれな浴室 (ベッセル式洗面器、オープンシェルフ、中間色木目調キャビネット、コンクリートの洗面台、アルコーブ型シャワー、分離型トイレ、白いタイル、セラミックタイル、白い壁、コンクリートの床) の写真
プロビデンスにある小さなモダンスタイルのおしゃれな浴室 (ベッセル式洗面器、オープンシェルフ、中間色木目調キャビネット、コンクリートの洗面台、アルコーブ型シャワー、分離型トイレ、白いタイル、セラミックタイル、白い壁、コンクリートの床) の写真
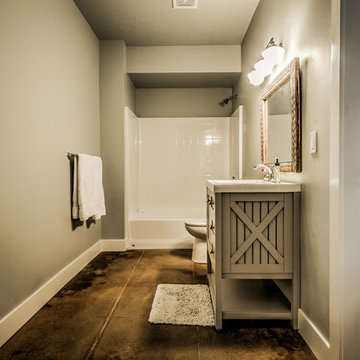
ボイシにある低価格の中くらいなカントリー風のおしゃれな浴室 (横長型シンク、淡色木目調キャビネット、シャワー付き浴槽 、一体型トイレ 、グレーの壁、コンクリートの床) の写真
浴室・バスルーム (レンガの床、コンクリートの床) の写真
3
