浴室・バスルーム (竹フローリング、淡色無垢フローリング、合板フローリング、グレーの壁) の写真
絞り込み:
資材コスト
並び替え:今日の人気順
写真 1〜20 枚目(全 2,375 枚)
1/5
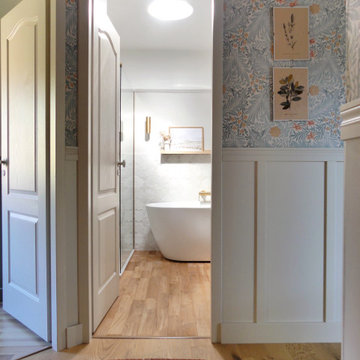
Rénovation et décoration d'une salle de bain dans un esprit chic et intemporel.
ナントにあるお手頃価格の中くらいなトランジショナルスタイルのおしゃれなマスターバスルーム (緑のキャビネット、ドロップイン型浴槽、バリアフリー、白いタイル、セラミックタイル、グレーの壁、淡色無垢フローリング、コンソール型シンク、洗面台2つ) の写真
ナントにあるお手頃価格の中くらいなトランジショナルスタイルのおしゃれなマスターバスルーム (緑のキャビネット、ドロップイン型浴槽、バリアフリー、白いタイル、セラミックタイル、グレーの壁、淡色無垢フローリング、コンソール型シンク、洗面台2つ) の写真

This beautiful Westport home staged by BA Staging & Interiors is almost 9,000 square feet and features fabulous, modern-farmhouse architecture. Our staging selection was carefully chosen based on the architecture and location of the property, so that this home can really shine.

Proyecto realizado por The Room Studio
Fotografías: Mauricio Fuertes
バルセロナにある中くらいな地中海スタイルのおしゃれなマスターバスルーム (セラミックタイル、淡色無垢フローリング、フラットパネル扉のキャビネット、淡色木目調キャビネット、グレーのタイル、マルチカラーのタイル、白いタイル、グレーの壁、横長型シンク、ベージュの床、グレーの洗面カウンター) の写真
バルセロナにある中くらいな地中海スタイルのおしゃれなマスターバスルーム (セラミックタイル、淡色無垢フローリング、フラットパネル扉のキャビネット、淡色木目調キャビネット、グレーのタイル、マルチカラーのタイル、白いタイル、グレーの壁、横長型シンク、ベージュの床、グレーの洗面カウンター) の写真
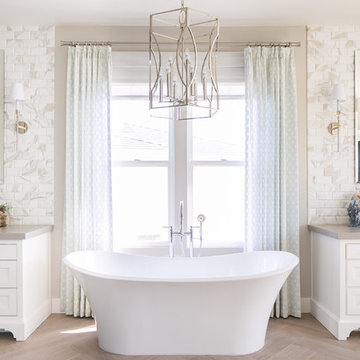
Ryan Garvin Photography
サンディエゴにある広いビーチスタイルのおしゃれなマスターバスルーム (グレーのキャビネット、置き型浴槽、グレーの壁、淡色無垢フローリング、クオーツストーンの洗面台) の写真
サンディエゴにある広いビーチスタイルのおしゃれなマスターバスルーム (グレーのキャビネット、置き型浴槽、グレーの壁、淡色無垢フローリング、クオーツストーンの洗面台) の写真

フィレンツェにあるモダンスタイルのおしゃれなバスルーム (浴槽なし) (フラットパネル扉のキャビネット、白いキャビネット、アルコーブ型シャワー、壁掛け式トイレ、グレーの壁、淡色無垢フローリング、ベッセル式洗面器、木製洗面台、ベージュの床、オープンシャワー、ベージュのカウンター) の写真
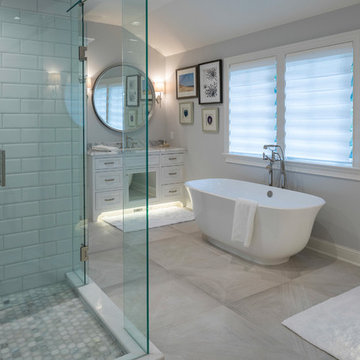
www.troythiesphoto.com
ミネアポリスにある高級な広いビーチスタイルのおしゃれなマスターバスルーム (シェーカースタイル扉のキャビネット、白いキャビネット、置き型浴槽、アルコーブ型シャワー、白いタイル、サブウェイタイル、グレーの壁、淡色無垢フローリング、アンダーカウンター洗面器、大理石の洗面台、ベージュの床、開き戸のシャワー) の写真
ミネアポリスにある高級な広いビーチスタイルのおしゃれなマスターバスルーム (シェーカースタイル扉のキャビネット、白いキャビネット、置き型浴槽、アルコーブ型シャワー、白いタイル、サブウェイタイル、グレーの壁、淡色無垢フローリング、アンダーカウンター洗面器、大理石の洗面台、ベージュの床、開き戸のシャワー) の写真
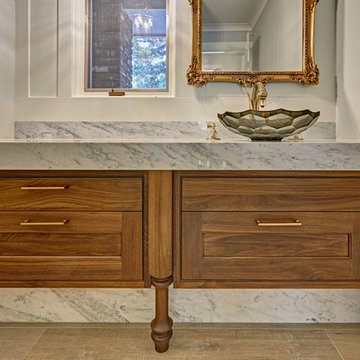
This powder room is gilded with glamor. The rich tones of the walnut wood vanity come forth midst the cool hues of the marble countertops and backdrops. Keeping the walls light, the ornate framed mirror pops within the space. We brought this mirror into the place from another room within the home to balance the window alongside it. The star of this powder room is the repurposed golden swan faucet extending from the marble countertop. We places a facet patterned glass vessel to create a transparent complement adjacent to the gold swan faucet. In front of the window hangs an asymmetrical pendant light with a sculptural glass form that does not compete with the mirror.
Photo credit: Fred Donham of PhotographerLink
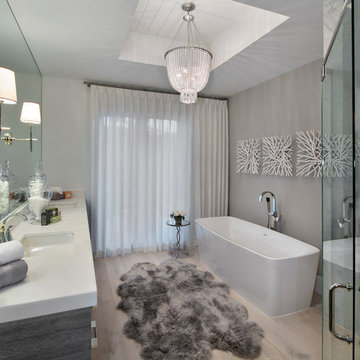
This home was featured in the January 2016 edition of HOME & DESIGN Magazine. To see the rest of the home tour as well as other luxury homes featured, visit http://www.homeanddesign.net/light-lovely-in-old-naples/
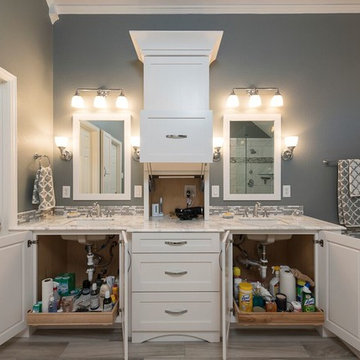
Morrell Construction
Tarrant County's Quality Kitchen & Bath Renovation Specialist
Location: 5959 Ross Road Suite A
North Richland Hills, TX 76180
ダラスにある広いトランジショナルスタイルのおしゃれなマスターバスルーム (シェーカースタイル扉のキャビネット、白いキャビネット、アンダーマウント型浴槽、バリアフリー、グレーのタイル、大理石タイル、グレーの壁、淡色無垢フローリング、アンダーカウンター洗面器、大理石の洗面台、茶色い床、開き戸のシャワー) の写真
ダラスにある広いトランジショナルスタイルのおしゃれなマスターバスルーム (シェーカースタイル扉のキャビネット、白いキャビネット、アンダーマウント型浴槽、バリアフリー、グレーのタイル、大理石タイル、グレーの壁、淡色無垢フローリング、アンダーカウンター洗面器、大理石の洗面台、茶色い床、開き戸のシャワー) の写真

Photo: Tyler Van Stright, JLC Architecture
Architect: JLC Architecture
General Contractor: Naylor Construction
Interior Design: KW Designs
Cabinetry: Peter Vivian
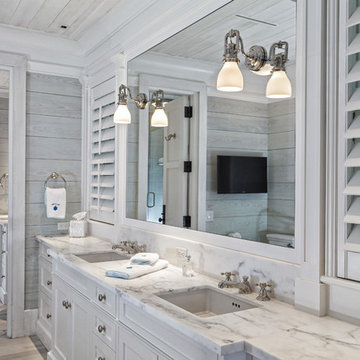
Ron Rosenzweig
マイアミにある広いトラディショナルスタイルのおしゃれなマスターバスルーム (アンダーカウンター洗面器、落し込みパネル扉のキャビネット、白いキャビネット、グレーの壁、淡色無垢フローリング) の写真
マイアミにある広いトラディショナルスタイルのおしゃれなマスターバスルーム (アンダーカウンター洗面器、落し込みパネル扉のキャビネット、白いキャビネット、グレーの壁、淡色無垢フローリング) の写真
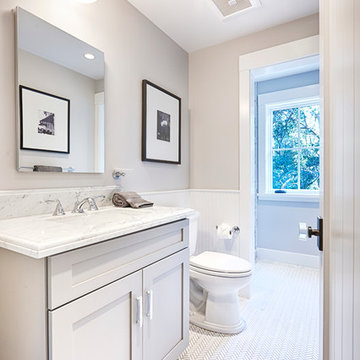
Today’s Vintage Farmhouse by KCS Estates is the perfect pairing of the elegance of simpler times with the sophistication of today’s design sensibility.
Nestled in Homestead Valley this home, located at 411 Montford Ave Mill Valley CA, is 3,383 square feet with 4 bedrooms and 3.5 bathrooms. And features a great room with vaulted, open truss ceilings, chef’s kitchen, private master suite, office, spacious family room, and lawn area. All designed with a timeless grace that instantly feels like home. A natural oak Dutch door leads to the warm and inviting great room featuring vaulted open truss ceilings flanked by a white-washed grey brick fireplace and chef’s kitchen with an over sized island.
The Farmhouse’s sliding doors lead out to the generously sized upper porch with a steel fire pit ideal for casual outdoor living. And it provides expansive views of the natural beauty surrounding the house. An elegant master suite and private home office complete the main living level.
411 Montford Ave Mill Valley CA
Presented by Melissa Crawford

Charming and timeless, 5 bedroom, 3 bath, freshly-painted brick Dutch Colonial nestled in the quiet neighborhood of Sauer’s Gardens (in the Mary Munford Elementary School district)! We have fully-renovated and expanded this home to include the stylish and must-have modern upgrades, but have also worked to preserve the character of a historic 1920’s home. As you walk in to the welcoming foyer, a lovely living/sitting room with original fireplace is on your right and private dining room on your left. Go through the French doors of the sitting room and you’ll enter the heart of the home – the kitchen and family room. Featuring quartz countertops, two-toned cabinetry and large, 8’ x 5’ island with sink, the completely-renovated kitchen also sports stainless-steel Frigidaire appliances, soft close doors/drawers and recessed lighting. The bright, open family room has a fireplace and wall of windows that overlooks the spacious, fenced back yard with shed. Enjoy the flexibility of the first-floor bedroom/private study/office and adjoining full bath. Upstairs, the owner’s suite features a vaulted ceiling, 2 closets and dual vanity, water closet and large, frameless shower in the bath. Three additional bedrooms (2 with walk-in closets), full bath and laundry room round out the second floor. The unfinished basement, with access from the kitchen/family room, offers plenty of storage.
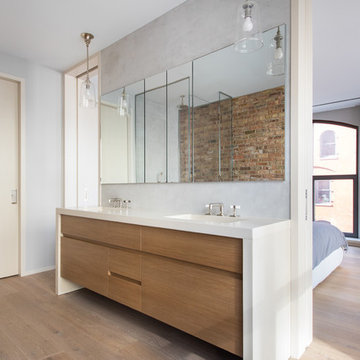
ニューヨークにあるコンテンポラリースタイルのおしゃれなマスターバスルーム (フラットパネル扉のキャビネット、中間色木目調キャビネット、バリアフリー、グレーの壁、淡色無垢フローリング、一体型シンク、茶色い床、開き戸のシャワー、白い洗面カウンター) の写真
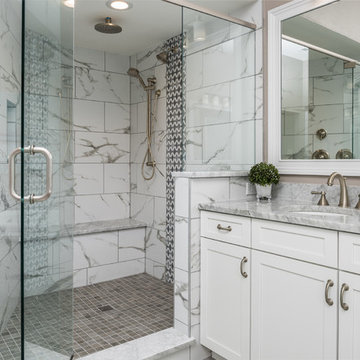
Stunning Jack and Jill Bathroom with modern design and luxurious shower alcove.
ダラスにある高級な広いモダンスタイルのおしゃれな浴室 (落し込みパネル扉のキャビネット、白いキャビネット、コーナー型浴槽、アルコーブ型シャワー、一体型トイレ 、マルチカラーのタイル、モザイクタイル、グレーの壁、淡色無垢フローリング、アンダーカウンター洗面器、大理石の洗面台、グレーの床、開き戸のシャワー) の写真
ダラスにある高級な広いモダンスタイルのおしゃれな浴室 (落し込みパネル扉のキャビネット、白いキャビネット、コーナー型浴槽、アルコーブ型シャワー、一体型トイレ 、マルチカラーのタイル、モザイクタイル、グレーの壁、淡色無垢フローリング、アンダーカウンター洗面器、大理石の洗面台、グレーの床、開き戸のシャワー) の写真

This is stunning Dura Supreme Cabinetry home was carefully designed by designer Aaron Mauk and his team at Mauk Cabinets by Design in Tipp City, Ohio and was featured in the Dayton Homearama Touring Edition. You’ll find Dura Supreme Cabinetry throughout the home including the bathrooms, the kitchen, a laundry room, and an entertainment room/wet bar area. Each room was designed to be beautiful and unique, yet coordinate fabulously with each other.
The bathrooms each feature their own unique style. One gray and chiseled with a dark weathered wood furniture styled bathroom vanity. The other bright, vibrant and sophisticated with a fresh, white painted furniture vanity. Each bathroom has its own individual look and feel, yet they all coordinate beautifully. All in all, this home is packed full of storage, functionality and fabulous style!
Featured Product Details:
Bathroom #1: Dura Supreme Cabinetry’s Dempsey door style in Weathered "D" on Cherry (please note the finish is darker than the photo makes it appear. It’s always best to see cabinet samples in person before making your selection).
Request a FREE Dura Supreme Cabinetry Brochure Packet:
http://www.durasupreme.com/request-brochure

This gorgeous two-story master bathroom features a spacious glass shower with bench, wide double vanity with custom cabinetry, a salvaged sliding barn door, and alcove for claw-foot tub. The barn door hides the walk in closet. The powder-room is separate from the rest of the bathroom. There are three interior windows in the space. Exposed beams add to the rustic farmhouse feel of this bright luxury bathroom.
Eric Roth
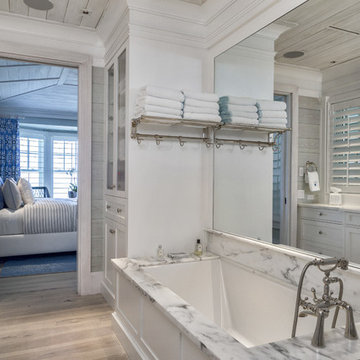
Ron Rosenzweig
マイアミにある広いトラディショナルスタイルのおしゃれなマスターバスルーム (アンダーカウンター洗面器、落し込みパネル扉のキャビネット、白いキャビネット、コーナー型浴槽、グレーの壁、淡色無垢フローリング) の写真
マイアミにある広いトラディショナルスタイルのおしゃれなマスターバスルーム (アンダーカウンター洗面器、落し込みパネル扉のキャビネット、白いキャビネット、コーナー型浴槽、グレーの壁、淡色無垢フローリング) の写真
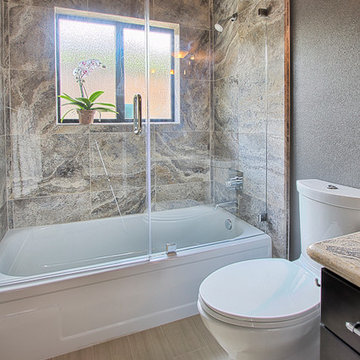
サクラメントにある中くらいなコンテンポラリースタイルのおしゃれなバスルーム (浴槽なし) (濃色木目調キャビネット、アルコーブ型浴槽、シャワー付き浴槽 、一体型トイレ 、ベージュのタイル、グレーの壁、淡色無垢フローリング) の写真
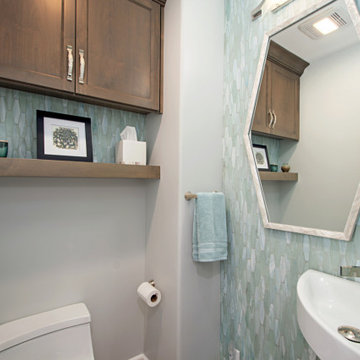
サンディエゴにある小さなビーチスタイルのおしゃれな浴室 (落し込みパネル扉のキャビネット、中間色木目調キャビネット、青いタイル、ガラスタイル、グレーの壁、淡色無垢フローリング、茶色い床、洗面台1つ、フローティング洗面台) の写真
浴室・バスルーム (竹フローリング、淡色無垢フローリング、合板フローリング、グレーの壁) の写真
1