黄色い浴室・バスルーム (オープンシャワー、洗面台1つ) の写真
絞り込み:
資材コスト
並び替え:今日の人気順
写真 1〜20 枚目(全 52 枚)
1/4

This shower steals the show in our crisp blue Ogee Drops. White subway and Min Star & Cross tile encompass the rest of the bathroom creating a space that is swimming with style!
DESIGN
Will Taylor, Bright Bazaar
Tile Shown: Mini Star & Cross in White Wash, 3x6 White Wash (with quarter round trim + 4x4 parallel bullnose), Ogee Drops in Naples Blue with quarter round trim

Санузел
他の地域にある小さなコンテンポラリースタイルのおしゃれな浴室 (フラットパネル扉のキャビネット、青いキャビネット、アルコーブ型浴槽、シャワー付き浴槽 、壁掛け式トイレ、白いタイル、黄色い壁、アンダーカウンター洗面器、マルチカラーの床、オープンシャワー、白い洗面カウンター、洗濯室、洗面台1つ、フローティング洗面台) の写真
他の地域にある小さなコンテンポラリースタイルのおしゃれな浴室 (フラットパネル扉のキャビネット、青いキャビネット、アルコーブ型浴槽、シャワー付き浴槽 、壁掛け式トイレ、白いタイル、黄色い壁、アンダーカウンター洗面器、マルチカラーの床、オープンシャワー、白い洗面カウンター、洗濯室、洗面台1つ、フローティング洗面台) の写真

ロンドンにあるラグジュアリーな広いモダンスタイルのおしゃれなマスターバスルーム (淡色木目調キャビネット、置き型浴槽、オープン型シャワー、壁掛け式トイレ、緑のタイル、磁器タイル、白い壁、磁器タイルの床、コンソール型シンク、大理石の洗面台、白い床、オープンシャワー、白い洗面カウンター、アクセントウォール、洗面台1つ、フローティング洗面台、クロスの天井、板張り壁) の写真

Designed & Built by: John Bice Custom Woodwork & Trim
ヒューストンにある中くらいなトラディショナルスタイルのおしゃれなマスターバスルーム (レイズドパネル扉のキャビネット、中間色木目調キャビネット、ドロップイン型浴槽、一体型トイレ 、茶色いタイル、セラミックタイル、オレンジの壁、アンダーカウンター洗面器、茶色い床、オープンシャワー、洗面台1つ、造り付け洗面台、白い天井、トラバーチンの床) の写真
ヒューストンにある中くらいなトラディショナルスタイルのおしゃれなマスターバスルーム (レイズドパネル扉のキャビネット、中間色木目調キャビネット、ドロップイン型浴槽、一体型トイレ 、茶色いタイル、セラミックタイル、オレンジの壁、アンダーカウンター洗面器、茶色い床、オープンシャワー、洗面台1つ、造り付け洗面台、白い天井、トラバーチンの床) の写真

This casita was completely renovated from floor to ceiling in preparation of Airbnb short term romantic getaways. The color palette of teal green, blue and white was brought to life with curated antiques that were stripped of their dark stain colors, collected fine linens, fine plaster wall finishes, authentic Turkish rugs, antique and custom light fixtures, original oil paintings and moorish chevron tile and Moroccan pattern choices.

A new ensuite created in what was the old box bedroom
ロンドンにある高級な小さなコンテンポラリースタイルのおしゃれなマスターバスルーム (白いキャビネット、オープン型シャワー、黄色いタイル、セラミックタイル、ペデスタルシンク、黒い床、オープンシャワー、洗面台1つ) の写真
ロンドンにある高級な小さなコンテンポラリースタイルのおしゃれなマスターバスルーム (白いキャビネット、オープン型シャワー、黄色いタイル、セラミックタイル、ペデスタルシンク、黒い床、オープンシャワー、洗面台1つ) の写真

Rénovation d'un triplex de 70m² dans un Hôtel Particulier situé dans le Marais.
Le premier enjeu de ce projet était de retravailler et redéfinir l'usage de chacun des espaces de l'appartement. Le jeune couple souhaitait également pouvoir recevoir du monde tout en permettant à chacun de rester indépendant et garder son intimité.
Ainsi, chaque étage de ce triplex offre un grand volume dans lequel vient s'insérer un usage :
Au premier étage, l'espace nuit, avec chambre et salle d'eau attenante.
Au rez-de-chaussée, l'ancien séjour/cuisine devient une cuisine à part entière
En cours anglaise, l'ancienne chambre devient un salon avec une salle de bain attenante qui permet ainsi de recevoir aisément du monde.
Les volumes de cet appartement sont baignés d'une belle lumière naturelle qui a permis d'affirmer une palette de couleurs variée dans l'ensemble des pièces de vie.
Les couleurs intenses gagnent en profondeur en se confrontant à des matières plus nuancées comme le marbre qui confèrent une certaine sobriété aux espaces. Dans un jeu de variations permanentes, le clair-obscur révèle les contrastes de couleurs et de formes et confère à cet appartement une atmosphère à la fois douce et élégante.
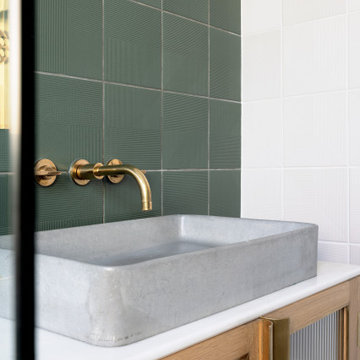
ロンドンにある高級な中くらいなコンテンポラリースタイルのおしゃれな子供用バスルーム (ガラス扉のキャビネット、中間色木目調キャビネット、置き型浴槽、シャワー付き浴槽 、一体型トイレ 、緑のタイル、磁器タイル、グレーの壁、磁器タイルの床、一体型シンク、クオーツストーンの洗面台、白い床、オープンシャワー、白い洗面カウンター、洗面台1つ、独立型洗面台) の写真

To meet the client‘s brief and maintain the character of the house it was decided to retain the existing timber framed windows and VJ timber walling above tiles.
The client loves green and yellow, so a patterned floor tile including these colours was selected, with two complimentry subway tiles used for the walls up to the picture rail. The feature green tile used in the back of the shower. A playful bold vinyl wallpaper was installed in the bathroom and above the dado rail in the toilet. The corner back to wall bath, brushed gold tapware and accessories, wall hung custom vanity with Davinci Blanco stone bench top, teardrop clearstone basin, circular mirrored shaving cabinet and antique brass wall sconces finished off the look.
The picture rail in the high section was painted in white to match the wall tiles and the above VJ‘s were painted in Dulux Triamble to match the custom vanity 2 pak finish. This colour framed the small room and with the high ceilings softened the space and made it more intimate. The timber window architraves were retained, whereas the architraves around the entry door were painted white to match the wall tiles.
The adjacent toilet was changed to an in wall cistern and pan with tiles, wallpaper, accessories and wall sconces to match the bathroom
Overall, the design allowed open easy access, modernised the space and delivered the wow factor that the client was seeking.

マドリードにあるコンテンポラリースタイルのおしゃれな浴室 (フラットパネル扉のキャビネット、濃色木目調キャビネット、コーナー設置型シャワー、白いタイル、黄色い壁、無垢フローリング、ベッセル式洗面器、茶色い床、オープンシャワー、白い洗面カウンター、洗面台1つ、フローティング洗面台) の写真

1930s and 1940s tiled bathroom. Tiled in vanity!
Funky with glass block for the win
ロサンゼルスにある高級な中くらいな地中海スタイルのおしゃれな子供用バスルーム (レイズドパネル扉のキャビネット、黄色いキャビネット、アルコーブ型浴槽、アルコーブ型シャワー、一体型トイレ 、黄色いタイル、セラミックタイル、黄色い壁、セラミックタイルの床、アンダーカウンター洗面器、タイルの洗面台、青い床、オープンシャワー、青い洗面カウンター、ニッチ、洗面台1つ、造り付け洗面台) の写真
ロサンゼルスにある高級な中くらいな地中海スタイルのおしゃれな子供用バスルーム (レイズドパネル扉のキャビネット、黄色いキャビネット、アルコーブ型浴槽、アルコーブ型シャワー、一体型トイレ 、黄色いタイル、セラミックタイル、黄色い壁、セラミックタイルの床、アンダーカウンター洗面器、タイルの洗面台、青い床、オープンシャワー、青い洗面カウンター、ニッチ、洗面台1つ、造り付け洗面台) の写真
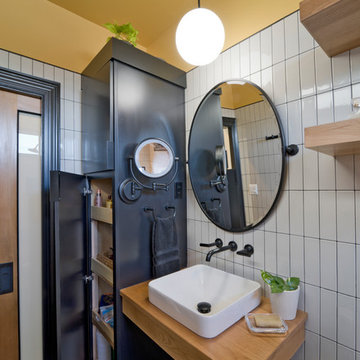
This award-winning whole house renovation of a circa 1875 single family home in the historic Capitol Hill neighborhood of Washington DC provides the client with an open and more functional layout without requiring an addition. After major structural repairs and creating one uniform floor level and ceiling height, we were able to make a truly open concept main living level, achieving the main goal of the client. The large kitchen was designed for two busy home cooks who like to entertain, complete with a built-in mud bench. The water heater and air handler are hidden inside full height cabinetry. A new gas fireplace clad with reclaimed vintage bricks graces the dining room. A new hand-built staircase harkens to the home's historic past. The laundry was relocated to the second floor vestibule. The three upstairs bathrooms were fully updated as well. Final touches include new hardwood floor and color scheme throughout the home.
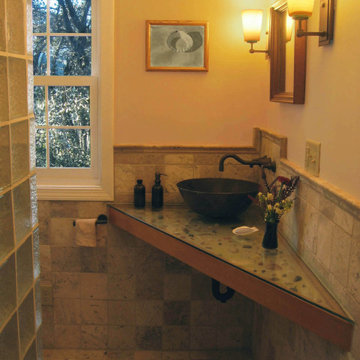
Small bathroom accommodates 4'x4' shower in travertine and glass block with no shower door or curtain.
ボストンにある小さなコンテンポラリースタイルのおしゃれなバスルーム (浴槽なし) (アルコーブ型シャワー、分離型トイレ、トラバーチンタイル、黄色い壁、トラバーチンの床、ベッセル式洗面器、ガラスの洗面台、オープンシャワー、洗面台1つ、フローティング洗面台、茶色い床) の写真
ボストンにある小さなコンテンポラリースタイルのおしゃれなバスルーム (浴槽なし) (アルコーブ型シャワー、分離型トイレ、トラバーチンタイル、黄色い壁、トラバーチンの床、ベッセル式洗面器、ガラスの洗面台、オープンシャワー、洗面台1つ、フローティング洗面台、茶色い床) の写真
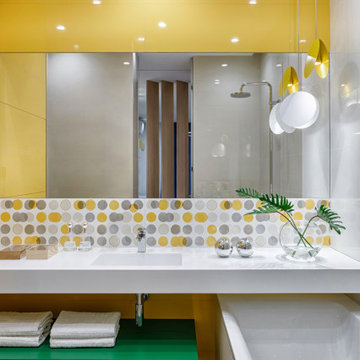
Designer: Ivan Pozdnyakov Foto: Alexander Volodin
モスクワにあるお手頃価格の中くらいな北欧スタイルのおしゃれなマスターバスルーム (フラットパネル扉のキャビネット、緑のキャビネット、アンダーマウント型浴槽、シャワー付き浴槽 、壁掛け式トイレ、黄色いタイル、セラミックタイル、黄色い壁、磁器タイルの床、アンダーカウンター洗面器、人工大理石カウンター、ベージュの床、オープンシャワー、白い洗面カウンター、ニッチ、洗面台1つ、フローティング洗面台) の写真
モスクワにあるお手頃価格の中くらいな北欧スタイルのおしゃれなマスターバスルーム (フラットパネル扉のキャビネット、緑のキャビネット、アンダーマウント型浴槽、シャワー付き浴槽 、壁掛け式トイレ、黄色いタイル、セラミックタイル、黄色い壁、磁器タイルの床、アンダーカウンター洗面器、人工大理石カウンター、ベージュの床、オープンシャワー、白い洗面カウンター、ニッチ、洗面台1つ、フローティング洗面台) の写真

ロサンゼルスにある高級な中くらいなインダストリアルスタイルのおしゃれなマスターバスルーム (置き型浴槽、シャワー付き浴槽 、グレーの壁、壁付け型シンク、オープンシャワー、グレーの洗面カウンター、ニッチ、洗面台1つ、フローティング洗面台、コンクリートの洗面台、黒い床、中間色木目調キャビネット、グレーのタイル、磁器タイルの床、コンクリートの壁) の写真
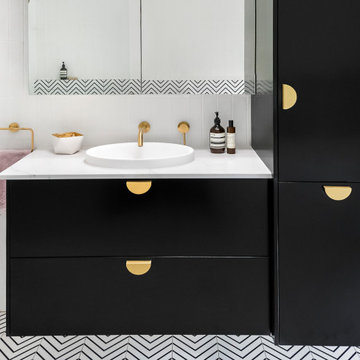
ブリスベンにある高級な広いコンテンポラリースタイルのおしゃれな子供用バスルーム (黒いキャビネット、置き型浴槽、オープン型シャワー、壁掛け式トイレ、モノトーンのタイル、セラミックタイル、白い壁、セラミックタイルの床、ベッセル式洗面器、大理石の洗面台、黒い床、オープンシャワー、白い洗面カウンター、洗面台1つ、フローティング洗面台、フラットパネル扉のキャビネット) の写真
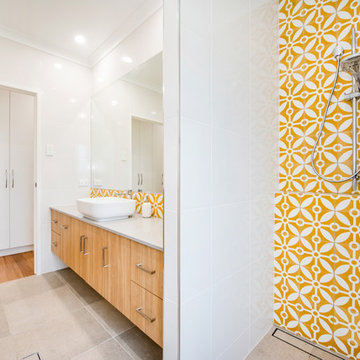
他の地域にある高級な中くらいなコンテンポラリースタイルのおしゃれな子供用バスルーム (フラットパネル扉のキャビネット、淡色木目調キャビネット、オープン型シャワー、白いタイル、セラミックタイル、白い壁、セラミックタイルの床、ベッセル式洗面器、御影石の洗面台、グレーの床、オープンシャワー、グレーの洗面カウンター、ニッチ、洗面台1つ、フローティング洗面台) の写真
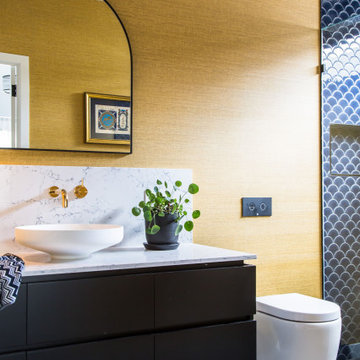
A double entry bathroom caters for guests and those using the adjoined guest bedroom. The dramatic colour scheme includes wallpaper by Casamance and blue porcelain mosaic tiles. The White Attica benchtop by Caesarstone is perfectly paired with a custom black oak vanity.
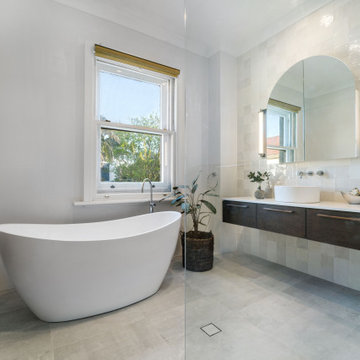
シドニーにある高級な広いコンテンポラリースタイルのおしゃれなバスルーム (浴槽なし) (茶色いキャビネット、置き型浴槽、オープン型シャワー、一体型トイレ 、マルチカラーのタイル、セラミックタイル、グレーの壁、セラミックタイルの床、御影石の洗面台、マルチカラーの床、オープンシャワー、白い洗面カウンター、洗面台1つ、フローティング洗面台、フラットパネル扉のキャビネット) の写真
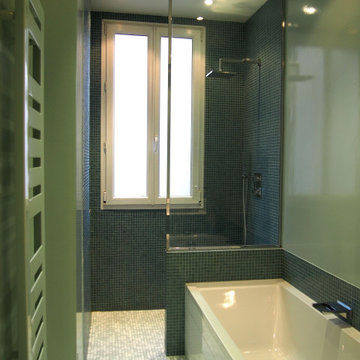
パリにあるトランジショナルスタイルのおしゃれな浴室 (バリアフリー、青いタイル、モザイクタイル、緑の壁、オーバーカウンターシンク、白い床、オープンシャワー、洗面台1つ) の写真
黄色い浴室・バスルーム (オープンシャワー、洗面台1つ) の写真
1