黄色い浴室・バスルーム (コーナー設置型シャワー、スレートタイル、石タイル) の写真
絞り込み:
資材コスト
並び替え:今日の人気順
写真 1〜20 枚目(全 111 枚)
1/5
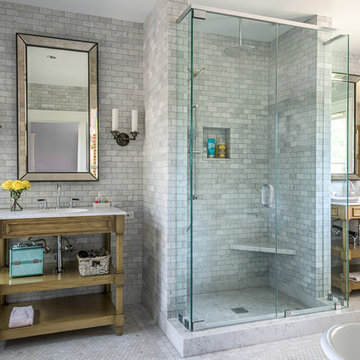
Peter Molick Photography
ヒューストンにある高級な中くらいなトラディショナルスタイルのおしゃれなマスターバスルーム (コーナー設置型シャワー、白いタイル、グレーのタイル、モザイクタイル、淡色木目調キャビネット、置き型浴槽、石タイル、アンダーカウンター洗面器、珪岩の洗面台、白い床、開き戸のシャワー) の写真
ヒューストンにある高級な中くらいなトラディショナルスタイルのおしゃれなマスターバスルーム (コーナー設置型シャワー、白いタイル、グレーのタイル、モザイクタイル、淡色木目調キャビネット、置き型浴槽、石タイル、アンダーカウンター洗面器、珪岩の洗面台、白い床、開き戸のシャワー) の写真
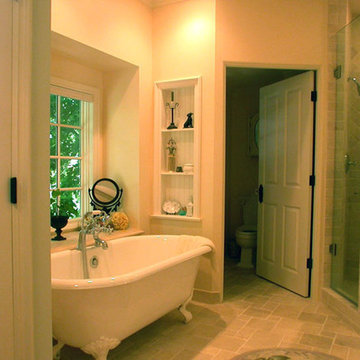
Complete renovation of this master bath and dressing area included adding the bay window bump out with a large marble topped ledge for display and keeping bath time necessities within arm's reach. A pair of bead-board backed niches add more display space. Room for the toilet enclosure was borrowed from a closet in an adjacent bedroom.
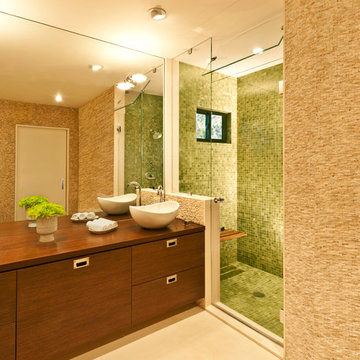
Kim Colwell Designed this living room for the Shambhalla Institute. Her specialty is combining her skill as an interior designer with her background as a second generation feng shui master and trained in design psychology. Our projects feel as good as they look. See Kim Colwell Design for full portfolio.
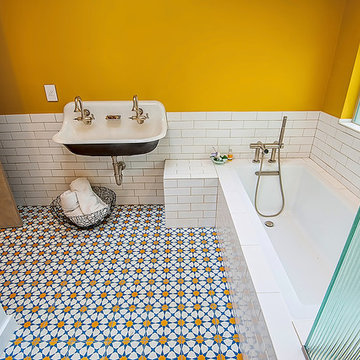
ロサンゼルスにある中くらいなミッドセンチュリースタイルのおしゃれなバスルーム (浴槽なし) (オープンシェルフ、アンダーマウント型浴槽、コーナー設置型シャワー、分離型トイレ、白いタイル、石タイル、黄色い壁、セメントタイルの床、横長型シンク、人工大理石カウンター、青い床、開き戸のシャワー) の写真
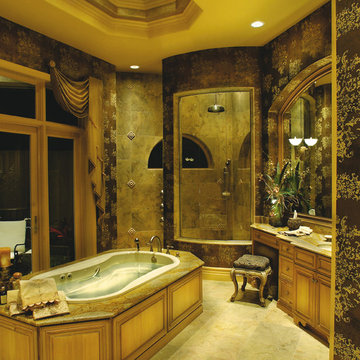
The Sater Design Collection's luxury, Italian style home plan "Ristano" (Plan #6939). saterdesign.com
マイアミにあるラグジュアリーな広い地中海スタイルのおしゃれなマスターバスルーム (アンダーカウンター洗面器、レイズドパネル扉のキャビネット、淡色木目調キャビネット、御影石の洗面台、ドロップイン型浴槽、コーナー設置型シャワー、一体型トイレ 、ベージュのタイル、石タイル、茶色い壁、セラミックタイルの床) の写真
マイアミにあるラグジュアリーな広い地中海スタイルのおしゃれなマスターバスルーム (アンダーカウンター洗面器、レイズドパネル扉のキャビネット、淡色木目調キャビネット、御影石の洗面台、ドロップイン型浴槽、コーナー設置型シャワー、一体型トイレ 、ベージュのタイル、石タイル、茶色い壁、セラミックタイルの床) の写真
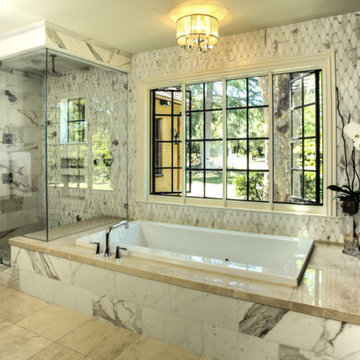
サンフランシスコにある高級な広いモダンスタイルのおしゃれなマスターバスルーム (オープンシェルフ、濃色木目調キャビネット、アルコーブ型浴槽、コーナー設置型シャワー、石タイル、グレーの壁、ライムストーンの床、御影石の洗面台) の写真
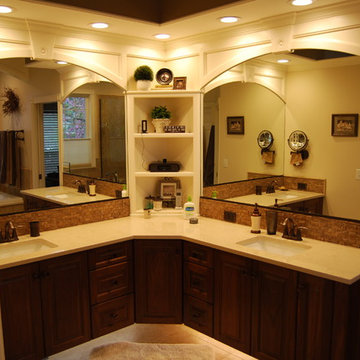
他の地域にある広いトラディショナルスタイルのおしゃれなマスターバスルーム (レイズドパネル扉のキャビネット、茶色いキャビネット、ベージュのタイル、石タイル、ベージュの壁、アンダーカウンター洗面器、クオーツストーンの洗面台、ドロップイン型浴槽、コーナー設置型シャワー、磁器タイルの床、ベージュの床、開き戸のシャワー) の写真
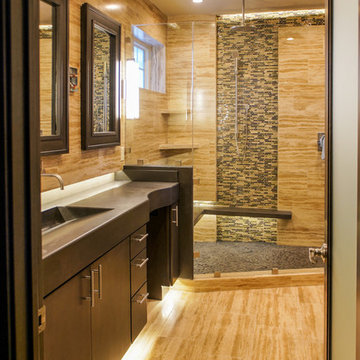
Nicholas Modroo
デンバーにあるラグジュアリーなコンテンポラリースタイルのおしゃれな浴室 (一体型シンク、フラットパネル扉のキャビネット、濃色木目調キャビネット、コンクリートの洗面台、コーナー設置型シャワー、分離型トイレ、ベージュのタイル、石タイル) の写真
デンバーにあるラグジュアリーなコンテンポラリースタイルのおしゃれな浴室 (一体型シンク、フラットパネル扉のキャビネット、濃色木目調キャビネット、コンクリートの洗面台、コーナー設置型シャワー、分離型トイレ、ベージュのタイル、石タイル) の写真
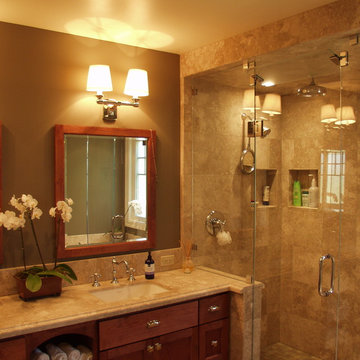
The Master Bathroom has a large steam shower, tub and open towel storage to give it a spa-like feeling.
サンフランシスコにある中くらいなトラディショナルスタイルのおしゃれな浴室 (アンダーカウンター洗面器、シェーカースタイル扉のキャビネット、中間色木目調キャビネット、大理石の洗面台、ドロップイン型浴槽、コーナー設置型シャワー、一体型トイレ 、ベージュのタイル、石タイル、茶色い壁、セラミックタイルの床) の写真
サンフランシスコにある中くらいなトラディショナルスタイルのおしゃれな浴室 (アンダーカウンター洗面器、シェーカースタイル扉のキャビネット、中間色木目調キャビネット、大理石の洗面台、ドロップイン型浴槽、コーナー設置型シャワー、一体型トイレ 、ベージュのタイル、石タイル、茶色い壁、セラミックタイルの床) の写真
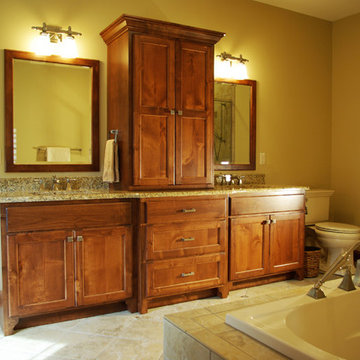
Custom bathroom vanity with linen storage and double sinks
ミルウォーキーにある高級な中くらいなトラディショナルスタイルのおしゃれなマスターバスルーム (一体型シンク、落し込みパネル扉のキャビネット、中間色木目調キャビネット、ドロップイン型浴槽、コーナー設置型シャワー、一体型トイレ 、黄色い壁、石タイル、磁器タイルの床、御影石の洗面台) の写真
ミルウォーキーにある高級な中くらいなトラディショナルスタイルのおしゃれなマスターバスルーム (一体型シンク、落し込みパネル扉のキャビネット、中間色木目調キャビネット、ドロップイン型浴槽、コーナー設置型シャワー、一体型トイレ 、黄色い壁、石タイル、磁器タイルの床、御影石の洗面台) の写真
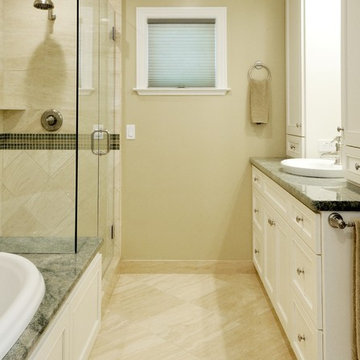
Client hired Morse Remodeling to design and construct this newly purchased home with large lot so that they could move their family with young children in. It was a full gut, addition and entire renovation of this 1960's ranch style home. The house is situated in a neighborhood which has seen many whole house upgrades and renovations. The original plan consisted of a living room, family room, and galley kitchen. These were all renovated and combined into one large open great room. A master suite addition was added to the back of the home behind the garage. A full service laundry room was added near the garage with a large walk in pantry near the kitchen. Design, Build, and Enjoy!
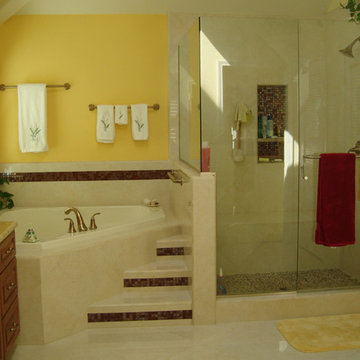
This client wanted a deep corner tub that was easy to get into, so we created some small steps with a handrail and accented them with some fun red glass. The vessel sinks are from oceana glass and add a nice finishing touch.
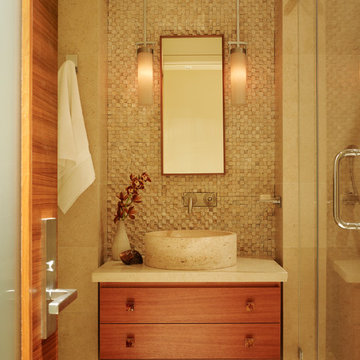
The guest bathroom/powder room includes a floating vanity and floor to ceiling mosaic tile. The vessel sink adds a soft counterpoint to all the other angles of the compact space.
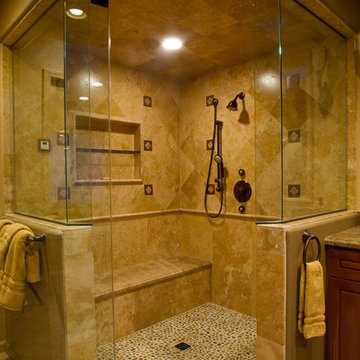
The roll-in steam shower in this master bathroom is grand. A handheld shower not only helps to provide easy bathing, but also helps to clean the shower as well. Body sprays make the showering experience pure luxury. Travertine field tile and metal deco accent tiles adorn the space. The shower bench has a travertine slab top with an Ogee edge detail. A pebble stone floor provides a rejuvenating foot massage and frame-less glass shower panels complete the spa experience.
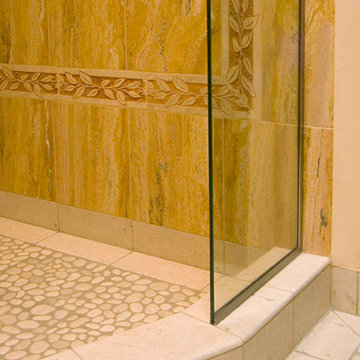
Emily Henry selected a variety of visual textures for this shower enclosure. The flat pebble flooring adds interest and traction. Photo provided by Emily Henry Interiors, Santa Fe, NM.
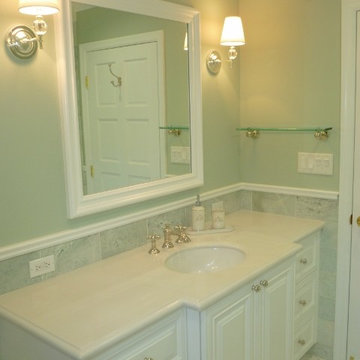
ロサンゼルスにある高級な中くらいなトラディショナルスタイルのおしゃれなマスターバスルーム (アンダーカウンター洗面器、レイズドパネル扉のキャビネット、白いキャビネット、大理石の洗面台、ドロップイン型浴槽、コーナー設置型シャワー、分離型トイレ、緑のタイル、石タイル、緑の壁、大理石の床) の写真
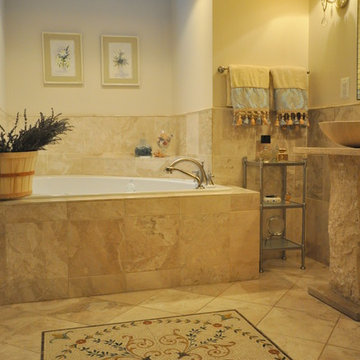
To obtain sources, copy and paste this link into your browser. https://www.lenakroupnikinteriors.com/
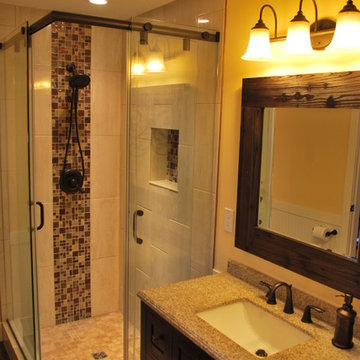
カルガリーにある高級な中くらいなラスティックスタイルのおしゃれなバスルーム (浴槽なし) (分離型トイレ、マルチカラーのタイル、石タイル、黄色い壁、シェーカースタイル扉のキャビネット、濃色木目調キャビネット、置き型浴槽、コーナー設置型シャワー、濃色無垢フローリング、アンダーカウンター洗面器、ライムストーンの洗面台、茶色い床、引戸のシャワー) の写真
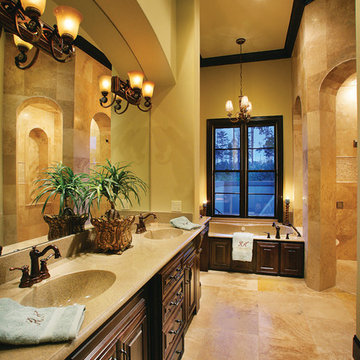
Master Bathroom. The Sater Design Collection's "Ferretti" (Plan #6786) luxury, courtyard Tuscan home plan. saterdesign.com
マイアミにある高級な広い地中海スタイルのおしゃれなマスターバスルーム (一体型シンク、レイズドパネル扉のキャビネット、濃色木目調キャビネット、ドロップイン型浴槽、コーナー設置型シャワー、ベージュのタイル、石タイル、ベージュの壁、トラバーチンの床) の写真
マイアミにある高級な広い地中海スタイルのおしゃれなマスターバスルーム (一体型シンク、レイズドパネル扉のキャビネット、濃色木目調キャビネット、ドロップイン型浴槽、コーナー設置型シャワー、ベージュのタイル、石タイル、ベージュの壁、トラバーチンの床) の写真
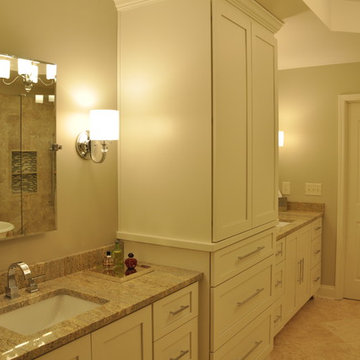
Original corner shower in white ceramic tile with dividing knee wall was removed along with the tiled tub deck and drop in tub. A Free standing cast iron pedestal tub from Vintage tubs was used with a more modern free standing tub filler. The shower includes 3 bodys sprays, one overhead wall mounted shower head and a hand shower all from Delta Brizo collection. Shaker cabinetry includes a large center armoire for multi use. The Master closet was built out in matching cabinet grade organizers.
黄色い浴室・バスルーム (コーナー設置型シャワー、スレートタイル、石タイル) の写真
1