木目調の浴室・バスルーム (ベージュの壁、黄色い壁) の写真
絞り込み:
資材コスト
並び替え:今日の人気順
写真 141〜160 枚目(全 2,155 枚)
1/4
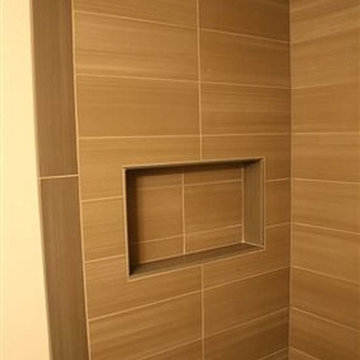
ニューヨークにある小さなおしゃれなバスルーム (浴槽なし) (コンソール型シンク、濃色木目調キャビネット、シャワー付き浴槽 、一体型トイレ 、ベージュのタイル、ベージュの壁、セラミックタイルの床) の写真
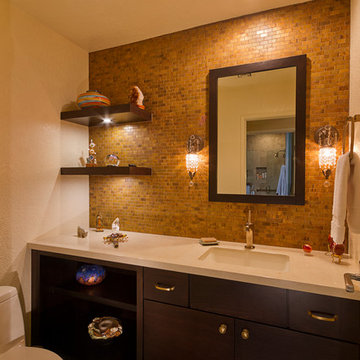
Photography by Jeffrey Volker
フェニックスにある高級な小さなモダンスタイルのおしゃれな浴室 (アンダーカウンター洗面器、フラットパネル扉のキャビネット、濃色木目調キャビネット、クオーツストーンの洗面台、一体型トイレ 、茶色いタイル、サブウェイタイル、ベージュの壁、磁器タイルの床) の写真
フェニックスにある高級な小さなモダンスタイルのおしゃれな浴室 (アンダーカウンター洗面器、フラットパネル扉のキャビネット、濃色木目調キャビネット、クオーツストーンの洗面台、一体型トイレ 、茶色いタイル、サブウェイタイル、ベージュの壁、磁器タイルの床) の写真
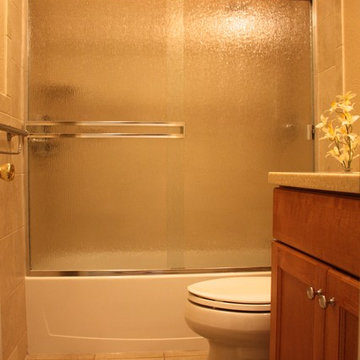
サンディエゴにある小さなトラディショナルスタイルのおしゃれな子供用バスルーム (一体型シンク、落し込みパネル扉のキャビネット、中間色木目調キャビネット、人工大理石カウンター、アルコーブ型浴槽、シャワー付き浴槽 、分離型トイレ、ベージュのタイル、磁器タイル、ベージュの壁、磁器タイルの床) の写真
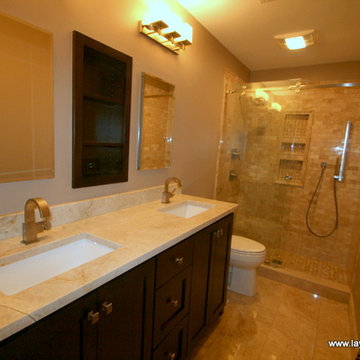
Krissy Merritt
シャーロットにある高級な小さなトラディショナルスタイルのおしゃれな子供用バスルーム (フラットパネル扉のキャビネット、濃色木目調キャビネット、オープン型シャワー、分離型トイレ、茶色いタイル、石タイル、ベージュの壁、大理石の床) の写真
シャーロットにある高級な小さなトラディショナルスタイルのおしゃれな子供用バスルーム (フラットパネル扉のキャビネット、濃色木目調キャビネット、オープン型シャワー、分離型トイレ、茶色いタイル、石タイル、ベージュの壁、大理石の床) の写真
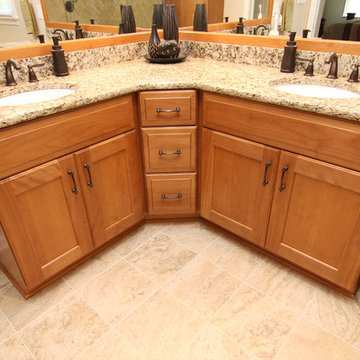
Photography: Joёlle Mclaughlin
他の地域にある高級な中くらいなトラディショナルスタイルのおしゃれなマスターバスルーム (アンダーカウンター洗面器、淡色木目調キャビネット、御影石の洗面台、コーナー設置型シャワー、ベージュのタイル、セラミックタイル、ベージュの壁、セラミックタイルの床) の写真
他の地域にある高級な中くらいなトラディショナルスタイルのおしゃれなマスターバスルーム (アンダーカウンター洗面器、淡色木目調キャビネット、御影石の洗面台、コーナー設置型シャワー、ベージュのタイル、セラミックタイル、ベージュの壁、セラミックタイルの床) の写真
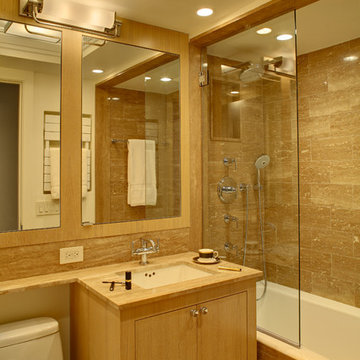
© Wing Wong
The goal for this pied-a-terre was to keep an open and light ambiance, reminiscent of a being on a ship. To create better eye line views of the East River, new tilt and turn windows were installed. Custom mill work and radiator enclosures were created for this repeat client. Also, the kitchen was opened to the living room.
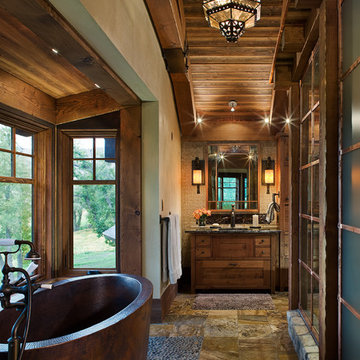
Master Ensuite
With inspiration drawn from the original 1800’s homestead, heritage appeal prevails in the present, demonstrating how the past and its formidable charms continue to stimulate our lifestyle and imagination - See more at: http://mitchellbrock.com/projects/case-studies/ranch-manor/#sthash.VbbNJMJ0.dpuf
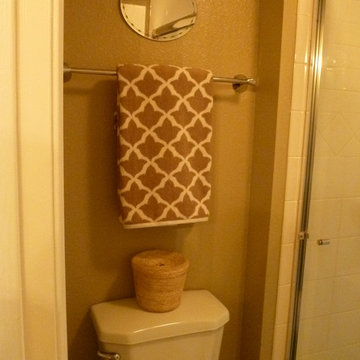
The small shower room had enough room to add a little bit of shine. The awesome basket on the toilet conceals an extra roll of paper.
サンフランシスコにある低価格の小さなトランジショナルスタイルのおしゃれなマスターバスルーム (フラットパネル扉のキャビネット、ダブルシャワー、分離型トイレ、白いタイル、セラミックタイル、ベージュの壁、磁器タイルの床、淡色木目調キャビネット、御影石の洗面台) の写真
サンフランシスコにある低価格の小さなトランジショナルスタイルのおしゃれなマスターバスルーム (フラットパネル扉のキャビネット、ダブルシャワー、分離型トイレ、白いタイル、セラミックタイル、ベージュの壁、磁器タイルの床、淡色木目調キャビネット、御影石の洗面台) の写真
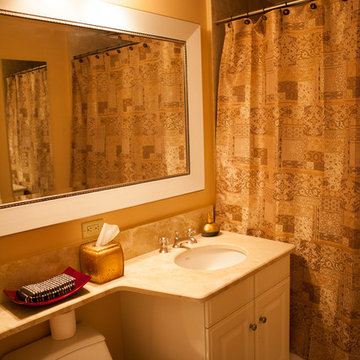
ボストンにある低価格の小さなモダンスタイルのおしゃれなバスルーム (浴槽なし) (レイズドパネル扉のキャビネット、白いキャビネット、アルコーブ型浴槽、シャワー付き浴槽 、セラミックタイル、ベージュの壁、セラミックタイルの床、アンダーカウンター洗面器) の写真
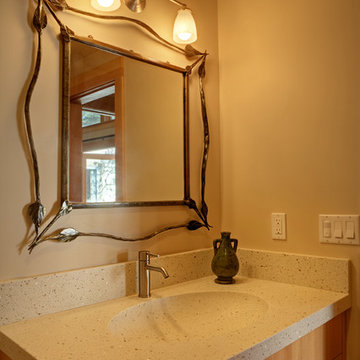
サンフランシスコにある小さなトラディショナルスタイルのおしゃれなバスルーム (浴槽なし) (一体型シンク、フラットパネル扉のキャビネット、淡色木目調キャビネット、コンクリートの洗面台、マルチカラーのタイル、ベージュの壁、磁器タイルの床) の写真
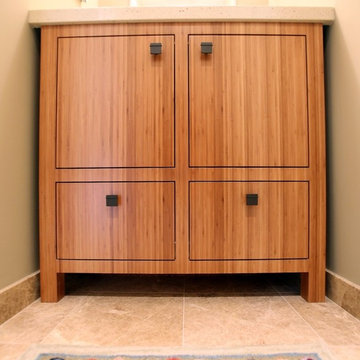
サンフランシスコにある小さなモダンスタイルのおしゃれなバスルーム (浴槽なし) (中間色木目調キャビネット、クオーツストーンの洗面台、ベージュの壁、アンダーカウンター洗面器) の写真
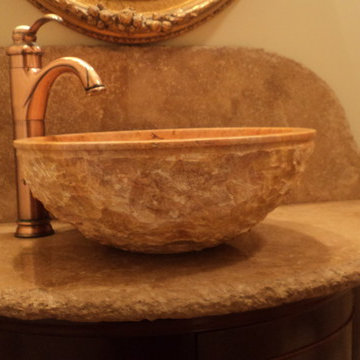
kitchen
シカゴにある高級な小さな地中海スタイルのおしゃれなバスルーム (浴槽なし) (インセット扉のキャビネット、濃色木目調キャビネット、ベージュのタイル、石スラブタイル、ベージュの壁、ベッセル式洗面器、コンクリートの洗面台) の写真
シカゴにある高級な小さな地中海スタイルのおしゃれなバスルーム (浴槽なし) (インセット扉のキャビネット、濃色木目調キャビネット、ベージュのタイル、石スラブタイル、ベージュの壁、ベッセル式洗面器、コンクリートの洗面台) の写真

Baño de 2 piezas y plato de ducha, ubicado en la planta baja del ático al lado del comedor - salón lo que lo hace muy cómodo para los invitados.
バルセロナにあるお手頃価格の中くらいなコンテンポラリースタイルのおしゃれなバスルーム (浴槽なし) (白いキャビネット、アルコーブ型シャワー、分離型トイレ、ベージュのタイル、セラミックタイル、ベージュの壁、セラミックタイルの床、一体型シンク、ソープストーンの洗面台、グレーの床、引戸のシャワー、白い洗面カウンター、洗面台1つ、造り付け洗面台、フラットパネル扉のキャビネット) の写真
バルセロナにあるお手頃価格の中くらいなコンテンポラリースタイルのおしゃれなバスルーム (浴槽なし) (白いキャビネット、アルコーブ型シャワー、分離型トイレ、ベージュのタイル、セラミックタイル、ベージュの壁、セラミックタイルの床、一体型シンク、ソープストーンの洗面台、グレーの床、引戸のシャワー、白い洗面カウンター、洗面台1つ、造り付け洗面台、フラットパネル扉のキャビネット) の写真

This Waukesha bathroom remodel was unique because the homeowner needed wheelchair accessibility. We designed a beautiful master bathroom and met the client’s ADA bathroom requirements.
Original Space
The old bathroom layout was not functional or safe. The client could not get in and out of the shower or maneuver around the vanity or toilet. The goal of this project was ADA accessibility.
ADA Bathroom Requirements
All elements of this bathroom and shower were discussed and planned. Every element of this Waukesha master bathroom is designed to meet the unique needs of the client. Designing an ADA bathroom requires thoughtful consideration of showering needs.
Open Floor Plan – A more open floor plan allows for the rotation of the wheelchair. A 5-foot turning radius allows the wheelchair full access to the space.
Doorways – Sliding barn doors open with minimal force. The doorways are 36” to accommodate a wheelchair.
Curbless Shower – To create an ADA shower, we raised the sub floor level in the bedroom. There is a small rise at the bedroom door and the bathroom door. There is a seamless transition to the shower from the bathroom tile floor.
Grab Bars – Decorative grab bars were installed in the shower, next to the toilet and next to the sink (towel bar).
Handheld Showerhead – The handheld Delta Palm Shower slips over the hand for easy showering.
Shower Shelves – The shower storage shelves are minimalistic and function as handhold points.
Non-Slip Surface – Small herringbone ceramic tile on the shower floor prevents slipping.
ADA Vanity – We designed and installed a wheelchair accessible bathroom vanity. It has clearance under the cabinet and insulated pipes.
Lever Faucet – The faucet is offset so the client could reach it easier. We installed a lever operated faucet that is easy to turn on/off.
Integrated Counter/Sink – The solid surface counter and sink is durable and easy to clean.
ADA Toilet – The client requested a bidet toilet with a self opening and closing lid. ADA bathroom requirements for toilets specify a taller height and more clearance.
Heated Floors – WarmlyYours heated floors add comfort to this beautiful space.
Linen Cabinet – A custom linen cabinet stores the homeowners towels and toiletries.
Style
The design of this bathroom is light and airy with neutral tile and simple patterns. The cabinetry matches the existing oak woodwork throughout the home.

Photo by Eric Levin Photography
ボストンにあるお手頃価格の小さなコンテンポラリースタイルのおしゃれなバスルーム (浴槽なし) (黄色い壁、コンソール型シンク、コーナー設置型シャワー、ベージュのタイル、セラミックタイル、セラミックタイルの床、分離型トイレ) の写真
ボストンにあるお手頃価格の小さなコンテンポラリースタイルのおしゃれなバスルーム (浴槽なし) (黄色い壁、コンソール型シンク、コーナー設置型シャワー、ベージュのタイル、セラミックタイル、セラミックタイルの床、分離型トイレ) の写真
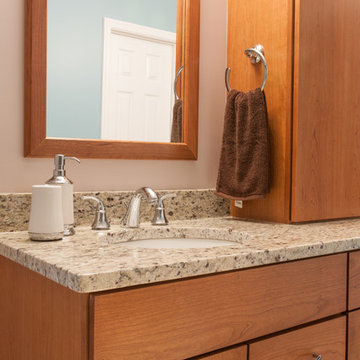
Walk in shower and soaking tub, floor to ceiling porcelain tile with glass mosaic tile.
ワシントンD.C.にある高級な中くらいなトラディショナルスタイルのおしゃれなマスターバスルーム (フラットパネル扉のキャビネット、中間色木目調キャビネット、ドロップイン型浴槽、アルコーブ型シャワー、一体型トイレ 、ベージュのタイル、磁器タイル、ベージュの壁、セラミックタイルの床、アンダーカウンター洗面器、クオーツストーンの洗面台) の写真
ワシントンD.C.にある高級な中くらいなトラディショナルスタイルのおしゃれなマスターバスルーム (フラットパネル扉のキャビネット、中間色木目調キャビネット、ドロップイン型浴槽、アルコーブ型シャワー、一体型トイレ 、ベージュのタイル、磁器タイル、ベージュの壁、セラミックタイルの床、アンダーカウンター洗面器、クオーツストーンの洗面台) の写真
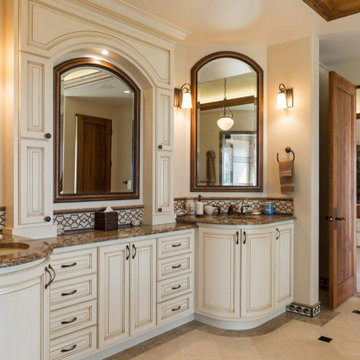
Master Bath Cabinets
サンフランシスコにある地中海スタイルのおしゃれなマスターバスルーム (レイズドパネル扉のキャビネット、大理石の洗面台、ブラウンの洗面カウンター、ベージュのキャビネット、マルチカラーのタイル、ベージュの壁、アンダーカウンター洗面器、マルチカラーの床、洗面台2つ) の写真
サンフランシスコにある地中海スタイルのおしゃれなマスターバスルーム (レイズドパネル扉のキャビネット、大理石の洗面台、ブラウンの洗面カウンター、ベージュのキャビネット、マルチカラーのタイル、ベージュの壁、アンダーカウンター洗面器、マルチカラーの床、洗面台2つ) の写真
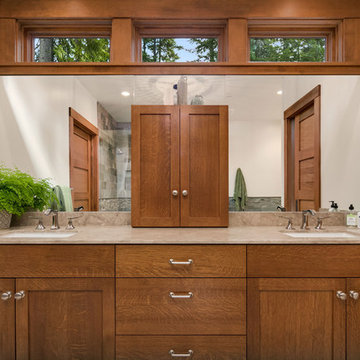
A collection of unique and luxurious spa-inspired bathrooms adorned with exotic stone walls, elegant lighting, and large wooden vanities (perfect for storage). Most of the bathrooms feature exciting black accents, showcasing a black floating farmhouse sink, black framed vanity mirrors, and black industrial pendants.
Designed by Michelle Yorke Interiors who also serves Seattle as well as Seattle's Eastside suburbs from Mercer Island all the way through Issaquah.
For more about Michelle Yorke, click here: https://michelleyorkedesign.com/
To learn more about this project, click here: https://michelleyorkedesign.com/cascade-mountain-home/
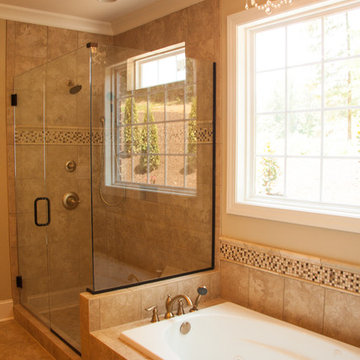
This gorgeous Master Bath features a frameless glass shower and garden tub in this custom home built by Sentinel Builders in Knoxville, TN.
他の地域にある高級な中くらいなトラディショナルスタイルのおしゃれなマスターバスルーム (ドロップイン型浴槽、コーナー設置型シャワー、ベージュのタイル、セラミックタイル、ベージュの壁、セラミックタイルの床) の写真
他の地域にある高級な中くらいなトラディショナルスタイルのおしゃれなマスターバスルーム (ドロップイン型浴槽、コーナー設置型シャワー、ベージュのタイル、セラミックタイル、ベージュの壁、セラミックタイルの床) の写真
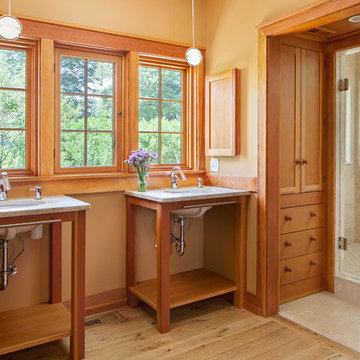
ウィルミントンにあるトラディショナルスタイルのおしゃれなお風呂の窓 (アンダーカウンター洗面器、中間色木目調キャビネット、アルコーブ型シャワー、黄色い壁、淡色無垢フローリング、オープンシェルフ) の写真
木目調の浴室・バスルーム (ベージュの壁、黄色い壁) の写真
8