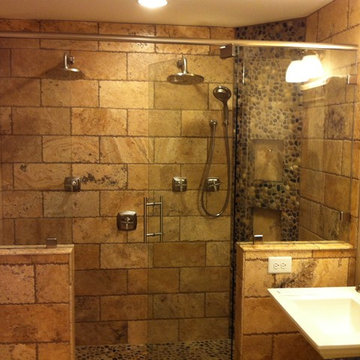広い木目調の浴室・バスルーム (グレーの壁、オレンジの壁) の写真
絞り込み:
資材コスト
並び替え:今日の人気順
写真 1〜20 枚目(全 103 枚)
1/5

This is a beautiful master bathroom and closet remodel. The free standing bathtub with chandelier is the focal point in the room. The shower is travertine subway tile with enough room for 2.

Luxury bathroom design.
ミネアポリスにある広いコンテンポラリースタイルのおしゃれなマスターバスルーム (フラットパネル扉のキャビネット、茶色いキャビネット、グレーの壁、クオーツストーンの洗面台、白い洗面カウンター、洗面台2つ、フローティング洗面台) の写真
ミネアポリスにある広いコンテンポラリースタイルのおしゃれなマスターバスルーム (フラットパネル扉のキャビネット、茶色いキャビネット、グレーの壁、クオーツストーンの洗面台、白い洗面カウンター、洗面台2つ、フローティング洗面台) の写真

ワシントンD.C.にある広いミッドセンチュリースタイルのおしゃれなマスターバスルーム (中間色木目調キャビネット、セラミックタイルの床、人工大理石カウンター、グレーの床、開き戸のシャワー、白い洗面カウンター、アルコーブ型シャワー、白いタイル、グレーの壁、一体型シンク、フラットパネル扉のキャビネット) の写真
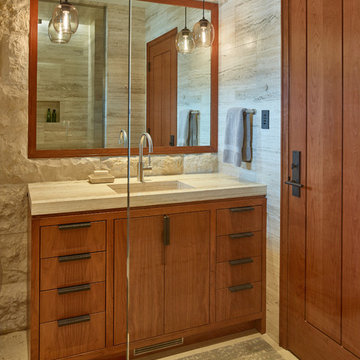
copyright David Agnello
ポートランドにあるラグジュアリーな広いモダンスタイルのおしゃれなマスターバスルーム (フラットパネル扉のキャビネット、中間色木目調キャビネット、グレーのタイル、グレーの壁、一体型シンク、石タイル、トラバーチンの床、大理石の洗面台) の写真
ポートランドにあるラグジュアリーな広いモダンスタイルのおしゃれなマスターバスルーム (フラットパネル扉のキャビネット、中間色木目調キャビネット、グレーのタイル、グレーの壁、一体型シンク、石タイル、トラバーチンの床、大理石の洗面台) の写真
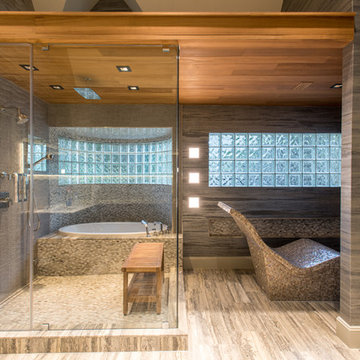
A wider angle allows a view of the heated lounger and wet room in relation to each other.
Designer: Debra Owens
Photographer: Michael Hunter
ダラスにあるラグジュアリーな広いコンテンポラリースタイルのおしゃれな浴室 (フラットパネル扉のキャビネット、中間色木目調キャビネット、ドロップイン型浴槽、グレーのタイル、磁器タイル、グレーの壁、大理石の床、大理石の洗面台、開き戸のシャワー) の写真
ダラスにあるラグジュアリーな広いコンテンポラリースタイルのおしゃれな浴室 (フラットパネル扉のキャビネット、中間色木目調キャビネット、ドロップイン型浴槽、グレーのタイル、磁器タイル、グレーの壁、大理石の床、大理石の洗面台、開き戸のシャワー) の写真
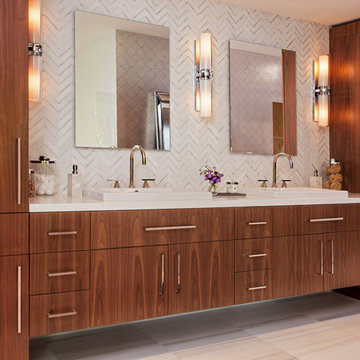
Francisco Aguila Photography
マイアミにあるラグジュアリーな広いコンテンポラリースタイルのおしゃれなマスターバスルーム (ベッセル式洗面器、フラットパネル扉のキャビネット、中間色木目調キャビネット、人工大理石カウンター、置き型浴槽、オープン型シャワー、グレーの壁、大理石の床) の写真
マイアミにあるラグジュアリーな広いコンテンポラリースタイルのおしゃれなマスターバスルーム (ベッセル式洗面器、フラットパネル扉のキャビネット、中間色木目調キャビネット、人工大理石カウンター、置き型浴槽、オープン型シャワー、グレーの壁、大理石の床) の写真
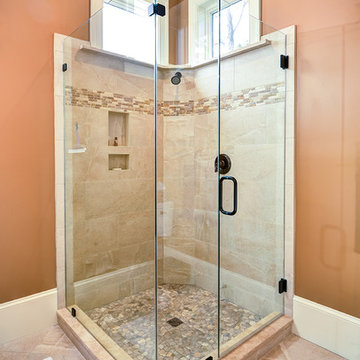
William Quarles
チャールストンにある高級な広いトラディショナルスタイルのおしゃれな浴室 (グレーのキャビネット、コーナー設置型シャワー、マルチカラーのタイル、オレンジの壁、アンダーカウンター洗面器、ベージュの床、開き戸のシャワー、白い洗面カウンター、洗面台1つ、造り付け洗面台) の写真
チャールストンにある高級な広いトラディショナルスタイルのおしゃれな浴室 (グレーのキャビネット、コーナー設置型シャワー、マルチカラーのタイル、オレンジの壁、アンダーカウンター洗面器、ベージュの床、開き戸のシャワー、白い洗面カウンター、洗面台1つ、造り付け洗面台) の写真

サンクトペテルブルクにある高級な広いコンテンポラリースタイルのおしゃれな浴室 (フラットパネル扉のキャビネット、淡色木目調キャビネット、アンダーマウント型浴槽、オープン型シャワー、壁掛け式トイレ、グレーのタイル、磁器タイル、グレーの壁、磁器タイルの床、ベッセル式洗面器、人工大理石カウンター、グレーの床、引戸のシャワー、白い洗面カウンター、洗面台2つ、独立型洗面台、表し梁) の写真

Hand-planed Port Orford linen cabinet and vanities, Honed Black Absolute Granite countertops, Slate floor
Photo: Michael R. Timmer
クリーブランドにある高級な広いアジアンスタイルのおしゃれなマスターバスルーム (淡色木目調キャビネット、グレーのタイル、石タイル、グレーの壁、スレートの床、アンダーカウンター洗面器、御影石の洗面台、ルーバー扉のキャビネット、コーナー設置型シャワー、黒い床、オープンシャワー) の写真
クリーブランドにある高級な広いアジアンスタイルのおしゃれなマスターバスルーム (淡色木目調キャビネット、グレーのタイル、石タイル、グレーの壁、スレートの床、アンダーカウンター洗面器、御影石の洗面台、ルーバー扉のキャビネット、コーナー設置型シャワー、黒い床、オープンシャワー) の写真

The detailed plans for this bathroom can be purchased here: https://www.changeyourbathroom.com/shop/healing-hinoki-bathroom-plans/
Japanese Hinoki Ofuro Tub in wet area combined with shower, hidden shower drain with pebble shower floor, travertine tile with brushed nickel fixtures. Atlanta Bathroom

The master bathroom for two features a full-length trough sink and an eye-popping orange accent wall in the water closet.
Robert Vente Photography
サンフランシスコにある高級な広いコンテンポラリースタイルのおしゃれなマスターバスルーム (白い床、分離型トイレ、グレーの壁、磁器タイルの床、横長型シンク、アルコーブ型浴槽、コーナー設置型シャワー、黒いタイル、ボーダータイル、白い洗面カウンター、濃色木目調キャビネット、人工大理石カウンター、開き戸のシャワー、フラットパネル扉のキャビネット) の写真
サンフランシスコにある高級な広いコンテンポラリースタイルのおしゃれなマスターバスルーム (白い床、分離型トイレ、グレーの壁、磁器タイルの床、横長型シンク、アルコーブ型浴槽、コーナー設置型シャワー、黒いタイル、ボーダータイル、白い洗面カウンター、濃色木目調キャビネット、人工大理石カウンター、開き戸のシャワー、フラットパネル扉のキャビネット) の写真
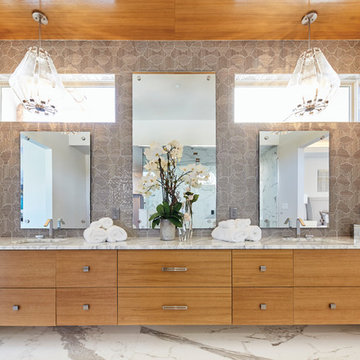
ダラスにある広いコンテンポラリースタイルのおしゃれなマスターバスルーム (フラットパネル扉のキャビネット、淡色木目調キャビネット、置き型浴槽、シャワー付き浴槽 、グレーのタイル、大理石タイル、グレーの壁、大理石の床、アンダーカウンター洗面器、大理石の洗面台、白い床、開き戸のシャワー、グレーの洗面カウンター) の写真

Brad Scott Photography
他の地域にあるラグジュアリーな広いラスティックスタイルのおしゃれなマスターバスルーム (茶色いキャビネット、アンダーマウント型浴槽、シャワー付き浴槽 、一体型トイレ 、グレーのタイル、石タイル、グレーの壁、セラミックタイルの床、ベッセル式洗面器、御影石の洗面台、グレーの床、引戸のシャワー、グレーの洗面カウンター、ルーバー扉のキャビネット) の写真
他の地域にあるラグジュアリーな広いラスティックスタイルのおしゃれなマスターバスルーム (茶色いキャビネット、アンダーマウント型浴槽、シャワー付き浴槽 、一体型トイレ 、グレーのタイル、石タイル、グレーの壁、セラミックタイルの床、ベッセル式洗面器、御影石の洗面台、グレーの床、引戸のシャワー、グレーの洗面カウンター、ルーバー扉のキャビネット) の写真

The SUMMIT, is Beechwood Homes newest display home at Craigburn Farm. This masterpiece showcases our commitment to design, quality and originality. The Summit is the epitome of luxury. From the general layout down to the tiniest finish detail, every element is flawless.
Specifically, the Summit highlights the importance of atmosphere in creating a family home. The theme throughout is warm and inviting, combining abundant natural light with soothing timber accents and an earthy palette. The stunning window design is one of the true heroes of this property, helping to break down the barrier of indoor and outdoor. An open plan kitchen and family area are essential features of a cohesive and fluid home environment.
Adoring this Ensuite displayed in "The Summit" by Beechwood Homes. There is nothing classier than the combination of delicate timber and concrete beauty.
The perfect outdoor area for entertaining friends and family. The indoor space is connected to the outdoor area making the space feel open - perfect for extending the space!
The Summit makes the most of state of the art automation technology. An electronic interface controls the home theatre systems, as well as the impressive lighting display which comes to life at night. Modern, sleek and spacious, this home uniquely combines convenient functionality and visual appeal.
The Summit is ideal for those clients who may be struggling to visualise the end product from looking at initial designs. This property encapsulates all of the senses for a complete experience. Appreciate the aesthetic features, feel the textures, and imagine yourself living in a home like this.
Tiles by Italia Ceramics!
Visit Beechwood Homes - Display Home "The Summit"
54 FERGUSSON AVENUE,
CRAIGBURN FARM
Opening Times Sat & Sun 1pm – 4:30pm
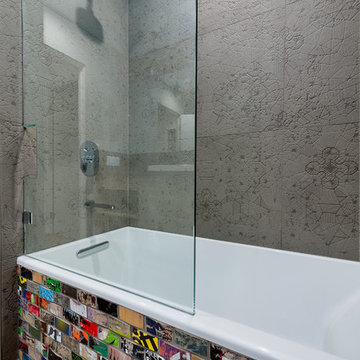
サンディエゴにある高級な広いコンテンポラリースタイルのおしゃれなバスルーム (浴槽なし) (アルコーブ型浴槽、マルチカラーのタイル、サブウェイタイル、ベッセル式洗面器、グレーのキャビネット、クオーツストーンの洗面台、シャワー付き浴槽 、一体型トイレ 、グレーの壁、無垢フローリング、茶色い床、引戸のシャワー) の写真
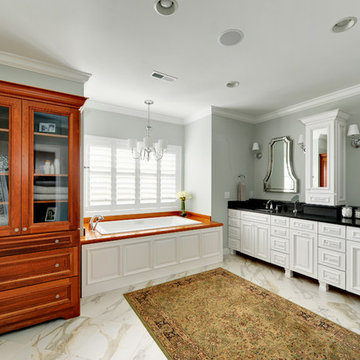
Countertop Wood: Plantation Teak
Category: Bathroom Countertop
Construction Style: Edge Grain
Wood Countertop Location: Millsboro, Delaware
Countertop Thickness: 1-3/4"
Wood Countertop Finish: Durata® Permanent in Satin
Kitchen Style: Traditional
Designer: Echelon Custom Homes

Core Remodel was contacted by the new owners of this single family home in Logan Square after they hired another general contractor to remodel their kitchen. Unfortunately, the original GC didn't finish the job and the owners were waiting over 6 months for work to commence - and expecting a newborn baby, living with their parents temporarily and needed a working and functional master bathroom to move back home.
Core Remodel was able to come in and make the necessary changes to get this job moving along and completed with very little to work with. The new plumbing and electrical had to be completely redone as there was lots of mechanical errors from the old GC. The existing space had no master bathroom on the second floor, so this was an addition - not a typical remodel.
The job was eventually completed and the owners were thrilled with the quality of work, timeliness and constant communication. This was one of our favorite jobs to see how happy the clients were after the job was completed. The owners are amazing and continue to give Core Remodel glowing reviews and referrals. Additionally, the owners had a very clear vision for what they wanted and we were able to complete the job while working with the owners!
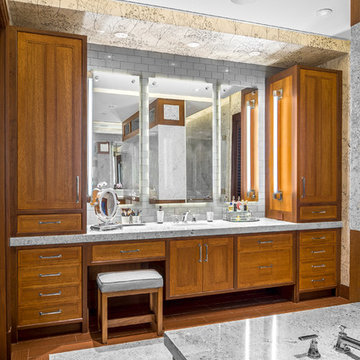
Architect - The MZO Group / Photographer - Greg Premru
ボストンにある広いトラディショナルスタイルのおしゃれなマスターバスルーム (中間色木目調キャビネット、アンダーマウント型浴槽、グレーのタイル、グレーの壁、大理石タイル、大理石の洗面台、茶色い床、落し込みパネル扉のキャビネット、セラミックタイルの床、アンダーカウンター洗面器) の写真
ボストンにある広いトラディショナルスタイルのおしゃれなマスターバスルーム (中間色木目調キャビネット、アンダーマウント型浴槽、グレーのタイル、グレーの壁、大理石タイル、大理石の洗面台、茶色い床、落し込みパネル扉のキャビネット、セラミックタイルの床、アンダーカウンター洗面器) の写真
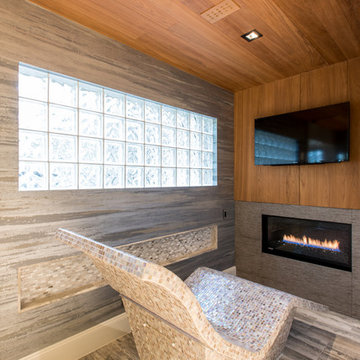
A serenity room, tucked away next to the shower, is a warm, comfortable space for kicking your feet up and getting away from the stresses of the day.
A heated lounger, provided by Bradford Products, adds a spa-like feel. Comfortable and classy, this lounge chair was inspired by the client's recent trip on a cruise.
A Montigo L-series fireplace sits at the foot of the lounger, supplying ambient light and just the right amount of comfortable heat.
A heated floor is the cherry on top of this serenity room sundae.
Designer: Debra Owens
Photographer: Michael Hunter
広い木目調の浴室・バスルーム (グレーの壁、オレンジの壁) の写真
1
