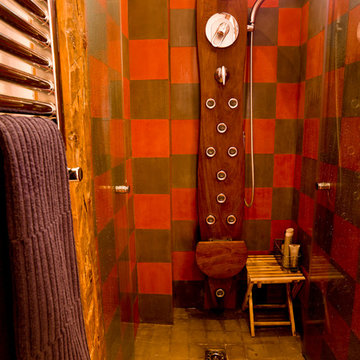木目調の浴室・バスルーム (バリアフリー、茶色い壁、マルチカラーの壁) の写真
絞り込み:
資材コスト
並び替え:今日の人気順
写真 1〜20 枚目(全 21 枚)
1/5

View of sauna, shower, bath tub area.
サンフランシスコにある広いモダンスタイルのおしゃれなマスターバスルーム (アルコーブ型浴槽、バリアフリー、グレーのタイル、サブウェイタイル、茶色い壁、セラミックタイルの床) の写真
サンフランシスコにある広いモダンスタイルのおしゃれなマスターバスルーム (アルコーブ型浴槽、バリアフリー、グレーのタイル、サブウェイタイル、茶色い壁、セラミックタイルの床) の写真

Dan Settle Photography
アトランタにあるインダストリアルスタイルのおしゃれなマスターバスルーム (コンクリートの床、コンクリートの洗面台、グレーの洗面カウンター、フラットパネル扉のキャビネット、グレーのキャビネット、バリアフリー、茶色い壁、一体型シンク、グレーの床、オープンシャワー、コンクリートの壁) の写真
アトランタにあるインダストリアルスタイルのおしゃれなマスターバスルーム (コンクリートの床、コンクリートの洗面台、グレーの洗面カウンター、フラットパネル扉のキャビネット、グレーのキャビネット、バリアフリー、茶色い壁、一体型シンク、グレーの床、オープンシャワー、コンクリートの壁) の写真
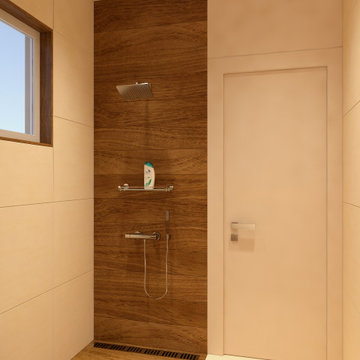
Modern simple and practical bathroom with a friendy color combination and with nature accent.
他の地域にあるラグジュアリーな小さなモダンスタイルのおしゃれなバスルーム (浴槽なし) (フラットパネル扉のキャビネット、ベージュのキャビネット、バリアフリー、壁掛け式トイレ、ベージュのタイル、磁器タイル、茶色い壁、磁器タイルの床、ベッセル式洗面器、人工大理石カウンター、茶色い床、オープンシャワー、ベージュのカウンター) の写真
他の地域にあるラグジュアリーな小さなモダンスタイルのおしゃれなバスルーム (浴槽なし) (フラットパネル扉のキャビネット、ベージュのキャビネット、バリアフリー、壁掛け式トイレ、ベージュのタイル、磁器タイル、茶色い壁、磁器タイルの床、ベッセル式洗面器、人工大理石カウンター、茶色い床、オープンシャワー、ベージュのカウンター) の写真
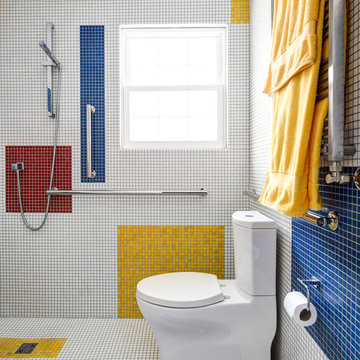
The clients for this small bathroom project are passionate art enthusiasts and asked the architects to create a space based on the work of one of their favorite abstract painters, Piet Mondrian. Mondrian was a Dutch artist associated with the De Stijl movement which reduced designs down to basic rectilinear forms and primary colors within a grid. Alloy used floor to ceiling recycled glass tiles to re-interpret Mondrian's compositions, using blocks of color in a white grid of tile to delineate space and the functions within the small room. A red block of color is recessed and becomes a niche, a blue block is a shower seat, a yellow rectangle connects shower fixtures with the drain.
The bathroom also has many aging-in-place design components which were a priority for the clients. There is a zero clearance entrance to the shower. We widened the doorway for greater accessibility and installed a pocket door to save space. ADA compliant grab bars were located to compliment the tile composition.
Andrea Hubbell Photography
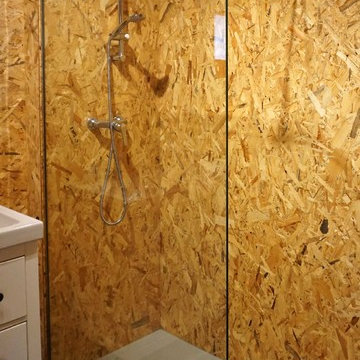
Arquitecto: Josep Maria Pujol, Fotografo: Elisenda Riba, Dirección Obra: Riba Massanell, S.L., Construcción: Riba Massanell, S.L.
バルセロナにある低価格の小さなインダストリアルスタイルのおしゃれなバスルーム (浴槽なし) (バリアフリー、茶色い壁、淡色無垢フローリング) の写真
バルセロナにある低価格の小さなインダストリアルスタイルのおしゃれなバスルーム (浴槽なし) (バリアフリー、茶色い壁、淡色無垢フローリング) の写真
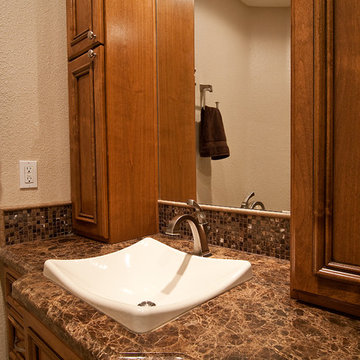
http://www.houzz.com/pro/praveenpuranam/praveen
フェニックスにある高級な巨大なモダンスタイルのおしゃれなマスターバスルーム (オーバーカウンターシンク、レイズドパネル扉のキャビネット、中間色木目調キャビネット、御影石の洗面台、ドロップイン型浴槽、バリアフリー、ベージュのタイル、石タイル、茶色い壁、トラバーチンの床) の写真
フェニックスにある高級な巨大なモダンスタイルのおしゃれなマスターバスルーム (オーバーカウンターシンク、レイズドパネル扉のキャビネット、中間色木目調キャビネット、御影石の洗面台、ドロップイン型浴槽、バリアフリー、ベージュのタイル、石タイル、茶色い壁、トラバーチンの床) の写真
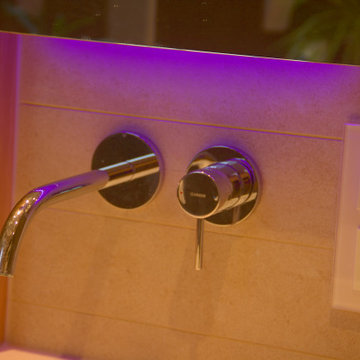
Ein Bad für die Kinder sollte es werden, im Haus der Bauherren, unter dem Dach. Mit Toilette, Dusche, ein wenig Stauraum und später Platz für die Waschmaschine, damit sie selbst Waschen können. ( ob es passiert ist, wissen wir leider nicht ). Aber der Raum war durchaus, bedingt durch die Dachschräge etwas schwierig einzurichten. Durch das Schrägstellen der Dusche, konnten wir den Stehbereich in der Dusche etwas höher werden lassen. An der Waschbeckenwand war wenig Platz, so daß wir uns mit einem besonderen Halbeinbaubecken beholfen haben.
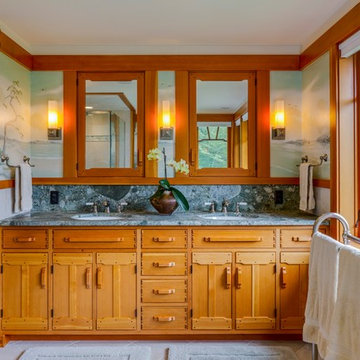
The vanity in the Master bath
Brina Vanden Brink Photographer
ポートランド(メイン)にあるラグジュアリーな中くらいなトラディショナルスタイルのおしゃれなマスターバスルーム (アンダーカウンター洗面器、家具調キャビネット、中間色木目調キャビネット、御影石の洗面台、ドロップイン型浴槽、バリアフリー、分離型トイレ、ベージュのタイル、石タイル、マルチカラーの壁、ライムストーンの床、ベージュの床) の写真
ポートランド(メイン)にあるラグジュアリーな中くらいなトラディショナルスタイルのおしゃれなマスターバスルーム (アンダーカウンター洗面器、家具調キャビネット、中間色木目調キャビネット、御影石の洗面台、ドロップイン型浴槽、バリアフリー、分離型トイレ、ベージュのタイル、石タイル、マルチカラーの壁、ライムストーンの床、ベージュの床) の写真
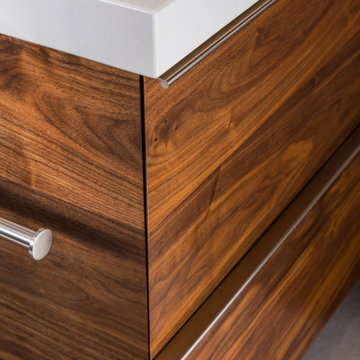
ポートランドにあるラグジュアリーな小さなモダンスタイルのおしゃれな子供用バスルーム (フラットパネル扉のキャビネット、バリアフリー、マルチカラーのタイル、ガラスタイル、マルチカラーの壁、スレートの床、クオーツストーンの洗面台、ベージュの床、開き戸のシャワー、白い洗面カウンター) の写真
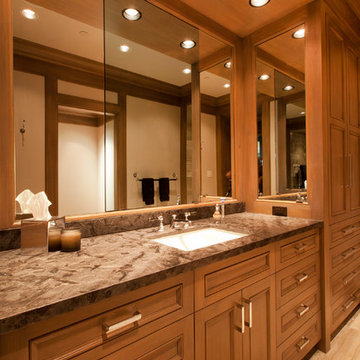
Kurt Johnson
オマハにあるラグジュアリーな広いトラディショナルスタイルのおしゃれなマスターバスルーム (アンダーカウンター洗面器、落し込みパネル扉のキャビネット、白いキャビネット、御影石の洗面台、アンダーマウント型浴槽、バリアフリー、分離型トイレ、ベージュのタイル、石タイル、茶色い壁、ライムストーンの床) の写真
オマハにあるラグジュアリーな広いトラディショナルスタイルのおしゃれなマスターバスルーム (アンダーカウンター洗面器、落し込みパネル扉のキャビネット、白いキャビネット、御影石の洗面台、アンダーマウント型浴槽、バリアフリー、分離型トイレ、ベージュのタイル、石タイル、茶色い壁、ライムストーンの床) の写真
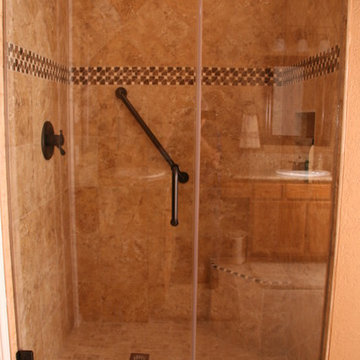
Renovate Paint and Design
オースティンにある広いコンテンポラリースタイルのおしゃれなマスターバスルーム (バリアフリー、ベージュのタイル、セラミックタイル、茶色い壁、セラミックタイルの床) の写真
オースティンにある広いコンテンポラリースタイルのおしゃれなマスターバスルーム (バリアフリー、ベージュのタイル、セラミックタイル、茶色い壁、セラミックタイルの床) の写真
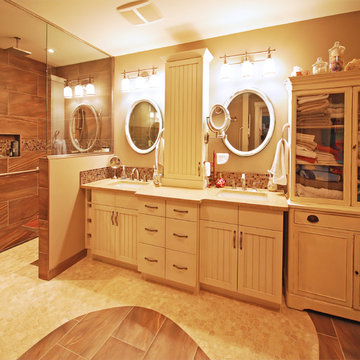
Aquarian Renovations
エドモントンにある広いトランジショナルスタイルのおしゃれなマスターバスルーム (インセット扉のキャビネット、ヴィンテージ仕上げキャビネット、アルコーブ型浴槽、バリアフリー、一体型トイレ 、茶色いタイル、磁器タイル、茶色い壁、磁器タイルの床、アンダーカウンター洗面器、珪岩の洗面台) の写真
エドモントンにある広いトランジショナルスタイルのおしゃれなマスターバスルーム (インセット扉のキャビネット、ヴィンテージ仕上げキャビネット、アルコーブ型浴槽、バリアフリー、一体型トイレ 、茶色いタイル、磁器タイル、茶色い壁、磁器タイルの床、アンダーカウンター洗面器、珪岩の洗面台) の写真
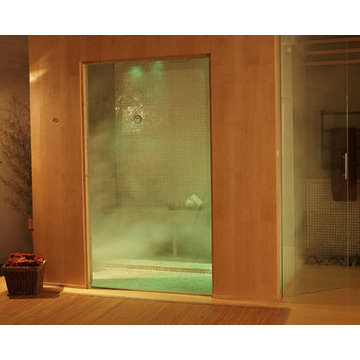
マイアミにある広いコンテンポラリースタイルのおしゃれなバスルーム (浴槽なし) (中間色木目調キャビネット、バリアフリー、茶色い壁、無垢フローリング) の写真
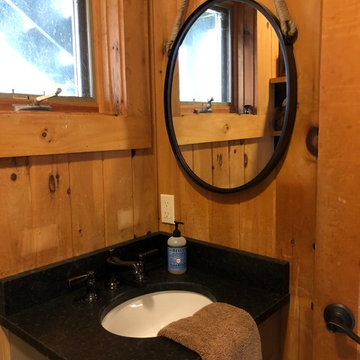
ポートランド(メイン)にある小さなトラディショナルスタイルのおしゃれな浴室 (シェーカースタイル扉のキャビネット、青いキャビネット、バリアフリー、一体型トイレ 、マルチカラーの壁、セラミックタイルの床、オーバーカウンターシンク、御影石の洗面台、マルチカラーの床、引戸のシャワー、黒い洗面カウンター) の写真
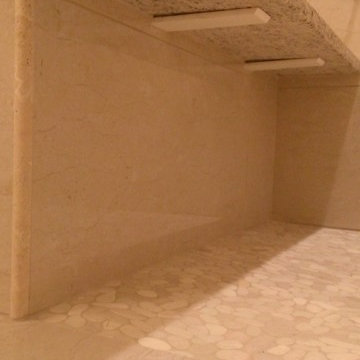
Custom Surface Solutions (www.css-tile.com) - Owner Craig Thompson (512) 430-1215. This project shows the remodel of a master bathroom with before and after pictures of the project. 32" x 16" tile was used on the walls and 32 x 8" tile on the floor. The accent and shower pan tile is flat pebble stones. The faucets are Delta.
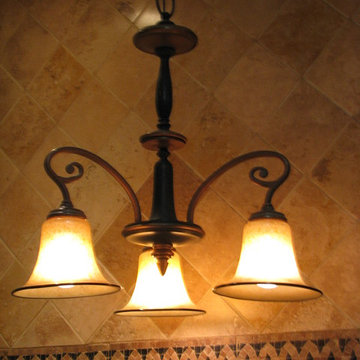
This is a close up of the lighting above the vanity.
フェニックスにある高級な中くらいなトランジショナルスタイルのおしゃれな浴室 (オーバーカウンターシンク、レイズドパネル扉のキャビネット、ベージュのキャビネット、御影石の洗面台、バリアフリー、分離型トイレ、ベージュのタイル、石タイル、マルチカラーの壁、トラバーチンの床) の写真
フェニックスにある高級な中くらいなトランジショナルスタイルのおしゃれな浴室 (オーバーカウンターシンク、レイズドパネル扉のキャビネット、ベージュのキャビネット、御影石の洗面台、バリアフリー、分離型トイレ、ベージュのタイル、石タイル、マルチカラーの壁、トラバーチンの床) の写真
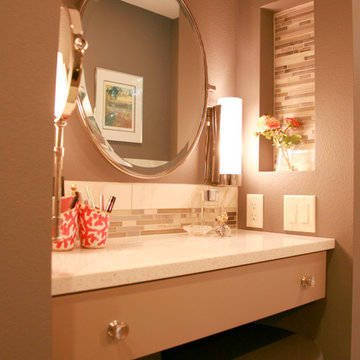
他の地域にある高級な広いコンテンポラリースタイルのおしゃれなマスターバスルーム (フラットパネル扉のキャビネット、ベージュのキャビネット、ベージュのタイル、御影石の洗面台、バリアフリー、一体型トイレ 、大理石タイル、茶色い壁、大理石の床、アンダーカウンター洗面器、白い床、開き戸のシャワー) の写真
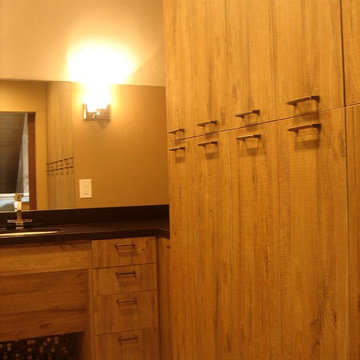
This master bath sports a wall of cabinetry with shelf storage above and hanging storage below. The sink is set for a wheelchair access, the shower has no curb so a wheelchair can roll in freely. A linear drain keeps the shower floor flat. The frameless glass door pivots in both directions. The sink faucet has an unusual slider handle that moves forward and backward--simple universal design. The porcelain tile floors are electrically heated.
木目調の浴室・バスルーム (バリアフリー、茶色い壁、マルチカラーの壁) の写真
1

