木目調の浴室・バスルーム (ラミネートの床、モザイクタイル、スレートの床、全タイプの壁タイル) の写真
絞り込み:
資材コスト
並び替え:今日の人気順
写真 1〜20 枚目(全 181 枚)

The detailed plans for this bathroom can be purchased here: https://www.changeyourbathroom.com/shop/sensational-spa-bathroom-plans/
Contemporary bathroom with mosaic marble on the floors, porcelain on the walls, no pulls on the vanity, mirrors with built in lighting, black counter top, complete rearranging of this floor plan.

Taking the elements of the traditional 1929 bathroom as a spring board, this bathroom’s design asserts that modern interiors can live beautifully within a conventional backdrop. While paying homage to the work-a-day bathroom, the finished room successfully combines modern sophistication and whimsy. The familiar black and white tile clad bathroom was re-envisioned utilizing a custom mosaic tile, updated fixtures and fittings, an unexpected color palette, state of the art light fixtures and bold modern art. The original dressing area closets, given a face lift with new finish and hardware, were the inspiration for the new custom vanity - modern in concept, but incorporating the grid detail found in the original casework.

Photo by Bret Gum
Wallpaper by Farrow & Ball
Vintage washstand converted to vanity with drop-in sink
Vintage medicine cabinets
Sconces by Rejuvenation
White small hex tile flooring
White wainscoting with green chair rail

オースティンにあるお手頃価格の中くらいなカントリー風のおしゃれなマスターバスルーム (白いキャビネット、バリアフリー、分離型トイレ、白いタイル、サブウェイタイル、白い壁、モザイクタイル、アンダーカウンター洗面器、大理石の洗面台、グレーの床、開き戸のシャワー、グレーの洗面カウンター、落し込みパネル扉のキャビネット) の写真

Former closet converted to ensuite bathroom.
ニューオリンズにあるお手頃価格の中くらいなトラディショナルスタイルのおしゃれなバスルーム (浴槽なし) (サブウェイタイル、白いタイル、白い壁、モザイクタイル、ペデスタルシンク、人工大理石カウンター) の写真
ニューオリンズにあるお手頃価格の中くらいなトラディショナルスタイルのおしゃれなバスルーム (浴槽なし) (サブウェイタイル、白いタイル、白い壁、モザイクタイル、ペデスタルシンク、人工大理石カウンター) の写真

Doug Burke Photography
ソルトレイクシティにあるラグジュアリーな広いトラディショナルスタイルのおしゃれな浴室 (茶色い壁、フラットパネル扉のキャビネット、濃色木目調キャビネット、アルコーブ型シャワー、グレーのタイル、マルチカラーのタイル、スレートタイル、スレートの床、アンダーカウンター洗面器、御影石の洗面台) の写真
ソルトレイクシティにあるラグジュアリーな広いトラディショナルスタイルのおしゃれな浴室 (茶色い壁、フラットパネル扉のキャビネット、濃色木目調キャビネット、アルコーブ型シャワー、グレーのタイル、マルチカラーのタイル、スレートタイル、スレートの床、アンダーカウンター洗面器、御影石の洗面台) の写真

This bathroom is situated on the second floor of an apartment overlooking Albert Park Beach. The bathroom has a window view and the owners wanted to ensure a relaxed feeling was created in this space drawing on the elements of the ocean, with the organic forms. Raw materials like the pebble stone floor, concrete basins and bath were carefully selected to blend seamlessly and create a muted colour palette.
Tactile forms engage the user in an environment that is atypical to the clinical/ white space most expect. The pebble floor, with the addition of under floor heating, adds a sensory element pertaining to a day spa.

カンザスシティにある高級な小さなミッドセンチュリースタイルのおしゃれなマスターバスルーム (茶色いキャビネット、マルチカラーのタイル、モザイクタイル、黒い壁、スレートの床、オーバーカウンターシンク、クオーツストーンの洗面台、黒い床、白い洗面カウンター、洗面台1つ、造り付け洗面台) の写真
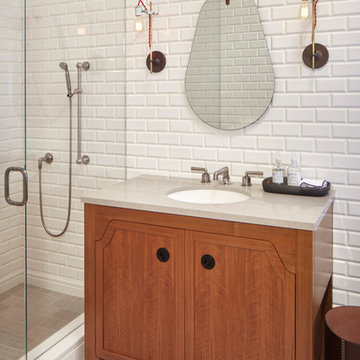
シカゴにあるトランジショナルスタイルのおしゃれなバスルーム (浴槽なし) (中間色木目調キャビネット、アルコーブ型シャワー、白いタイル、サブウェイタイル、モザイクタイル、アンダーカウンター洗面器、マルチカラーの床、開き戸のシャワー、グレーの洗面カウンター、落し込みパネル扉のキャビネット) の写真

All Cedar Log Cabin the beautiful pines of AZ
Claw foot tub
Photos by Mark Boisclair
フェニックスにあるラグジュアリーな中くらいなラスティックスタイルのおしゃれなマスターバスルーム (猫足バスタブ、アルコーブ型シャワー、スレートタイル、スレートの床、ベッセル式洗面器、ライムストーンの洗面台、濃色木目調キャビネット、茶色い壁、グレーの床、落し込みパネル扉のキャビネット) の写真
フェニックスにあるラグジュアリーな中くらいなラスティックスタイルのおしゃれなマスターバスルーム (猫足バスタブ、アルコーブ型シャワー、スレートタイル、スレートの床、ベッセル式洗面器、ライムストーンの洗面台、濃色木目調キャビネット、茶色い壁、グレーの床、落し込みパネル扉のキャビネット) の写真

サンフランシスコにあるお手頃価格の中くらいなトラディショナルスタイルのおしゃれなマスターバスルーム (中間色木目調キャビネット、モノトーンのタイル、磁器タイル、白い壁、モザイクタイル、アンダーカウンター洗面器、大理石の洗面台、白い洗面カウンター、白い床、落し込みパネル扉のキャビネット) の写真

ソルトレイクシティにある中くらいなラスティックスタイルのおしゃれなバスルーム (浴槽なし) (ベッセル式洗面器、中間色木目調キャビネット、ベージュの壁、クオーツストーンの洗面台、石タイル、スレートの床、グレーのタイル、シェーカースタイル扉のキャビネット) の写真

Download our free ebook, Creating the Ideal Kitchen. DOWNLOAD NOW
This client came to us in a bit of a panic when she realized that she really wanted her bathroom to be updated by March 1st due to having 2 daughters getting married in the spring and one graduating. We were only about 5 months out from that date, but decided we were up for the challenge.
The beautiful historical home was built in 1896 by an ornithologist (bird expert), so we took our cues from that as a starting point. The flooring is a vintage basket weave of marble and limestone, the shower walls of the tub shower conversion are clad in subway tile with a vintage feel. The lighting, mirror and plumbing fixtures all have a vintage vibe that feels both fitting and up to date. To give a little of an eclectic feel, we chose a custom green paint color for the linen cabinet, mushroom paint for the ship lap paneling that clads the walls and selected a vintage mirror that ties in the color from the existing door trim. We utilized some antique trim from the home for the wainscot cap for more vintage flavor.
The drama in the bathroom comes from the wallpaper and custom shower curtain, both in William Morris’s iconic “Strawberry Thief” print that tells the story of thrushes stealing fruit, so fitting for the home’s history. There is a lot of this pattern in a very small space, so we were careful to make sure the pattern on the wallpaper and shower curtain aligned.
A sweet little bird tie back for the shower curtain completes the story...
Designed by: Susan Klimala, CKD, CBD
Photography by: Michael Kaskel
For more information on kitchen and bath design ideas go to: www.kitchenstudio-ge.com

Jim Wright Smith
シアトルにある高級な中くらいなラスティックスタイルのおしゃれなマスターバスルーム (ベッセル式洗面器、フラットパネル扉のキャビネット、中間色木目調キャビネット、コンクリートの洗面台、オープン型シャワー、分離型トイレ、マルチカラーのタイル、磁器タイル、緑の壁、スレートの床) の写真
シアトルにある高級な中くらいなラスティックスタイルのおしゃれなマスターバスルーム (ベッセル式洗面器、フラットパネル扉のキャビネット、中間色木目調キャビネット、コンクリートの洗面台、オープン型シャワー、分離型トイレ、マルチカラーのタイル、磁器タイル、緑の壁、スレートの床) の写真
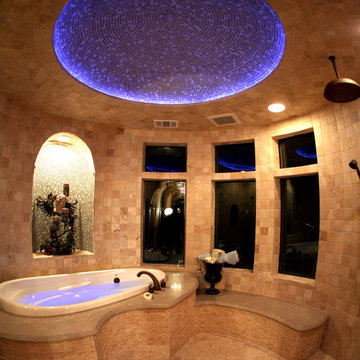
SPA - Master Bath
オースティンにある広い地中海スタイルのおしゃれなマスターバスルーム (大型浴槽、ベージュのタイル、モザイクタイル、モザイクタイル、茶色い壁) の写真
オースティンにある広い地中海スタイルのおしゃれなマスターバスルーム (大型浴槽、ベージュのタイル、モザイクタイル、モザイクタイル、茶色い壁) の写真

Hand-planed Port Orford linen cabinet and vanities, Honed Black Absolute Granite countertops, Slate floor
Photo: Michael R. Timmer
クリーブランドにある高級な広いアジアンスタイルのおしゃれなマスターバスルーム (淡色木目調キャビネット、グレーのタイル、石タイル、グレーの壁、スレートの床、アンダーカウンター洗面器、御影石の洗面台、ルーバー扉のキャビネット、コーナー設置型シャワー、黒い床、オープンシャワー) の写真
クリーブランドにある高級な広いアジアンスタイルのおしゃれなマスターバスルーム (淡色木目調キャビネット、グレーのタイル、石タイル、グレーの壁、スレートの床、アンダーカウンター洗面器、御影石の洗面台、ルーバー扉のキャビネット、コーナー設置型シャワー、黒い床、オープンシャワー) の写真
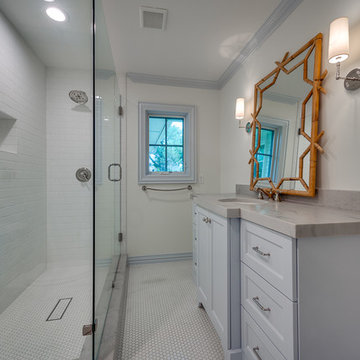
ダラスにあるおしゃれなバスルーム (浴槽なし) (家具調キャビネット、青いキャビネット、オープン型シャワー、白いタイル、サブウェイタイル、白い壁、モザイクタイル、アンダーカウンター洗面器、大理石の洗面台、白い床、開き戸のシャワー、グレーの洗面カウンター) の写真
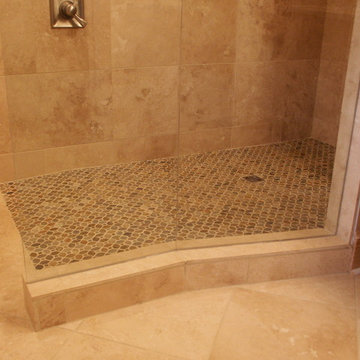
Using Shluter shower system; the ramp slopes up to the shower tray.
David Tyson & Dennis Nodine
シャーロットにある広いトラディショナルスタイルのおしゃれなマスターバスルーム (バリアフリー、石タイル、モザイクタイル、落し込みパネル扉のキャビネット、中間色木目調キャビネット、ベージュのタイル、御影石の洗面台、ベージュの壁) の写真
シャーロットにある広いトラディショナルスタイルのおしゃれなマスターバスルーム (バリアフリー、石タイル、モザイクタイル、落し込みパネル扉のキャビネット、中間色木目調キャビネット、ベージュのタイル、御影石の洗面台、ベージュの壁) の写真
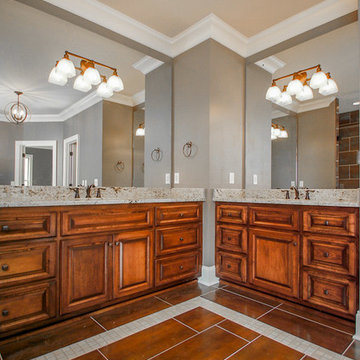
ナッシュビルにあるモダンスタイルのおしゃれなマスターバスルーム (アンダーカウンター洗面器、レイズドパネル扉のキャビネット、濃色木目調キャビネット、御影石の洗面台、ドロップイン型浴槽、アルコーブ型シャワー、磁器タイル、グレーの壁、モザイクタイル、茶色いタイル) の写真

This bathroom features a slate tile floor and tub surround with a wooden vanity to create a warm cabin style decor.
他の地域にある中くらいなラスティックスタイルのおしゃれなマスターバスルーム (家具調キャビネット、ヴィンテージ仕上げキャビネット、アルコーブ型浴槽、シャワー付き浴槽 、分離型トイレ、マルチカラーのタイル、スレートタイル、茶色い壁、スレートの床、オーバーカウンターシンク、木製洗面台、マルチカラーの床、シャワーカーテン) の写真
他の地域にある中くらいなラスティックスタイルのおしゃれなマスターバスルーム (家具調キャビネット、ヴィンテージ仕上げキャビネット、アルコーブ型浴槽、シャワー付き浴槽 、分離型トイレ、マルチカラーのタイル、スレートタイル、茶色い壁、スレートの床、オーバーカウンターシンク、木製洗面台、マルチカラーの床、シャワーカーテン) の写真
木目調の浴室・バスルーム (ラミネートの床、モザイクタイル、スレートの床、全タイプの壁タイル) の写真
1