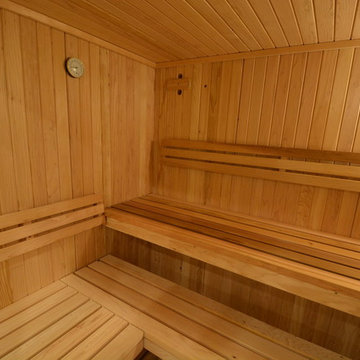広い木目調の浴室・バスルーム (ラミネートの床、淡色無垢フローリング、モザイクタイル) の写真
絞り込み:
資材コスト
並び替え:今日の人気順
写真 1〜20 枚目(全 53 枚)

Brady Architectural Photography
サンディエゴにある高級な広いコンテンポラリースタイルのおしゃれなマスターバスルーム (モザイクタイル、フラットパネル扉のキャビネット、中間色木目調キャビネット、マルチカラーのタイル、ベージュの壁、モザイクタイル、オーバーカウンターシンク、照明) の写真
サンディエゴにある高級な広いコンテンポラリースタイルのおしゃれなマスターバスルーム (モザイクタイル、フラットパネル扉のキャビネット、中間色木目調キャビネット、マルチカラーのタイル、ベージュの壁、モザイクタイル、オーバーカウンターシンク、照明) の写真
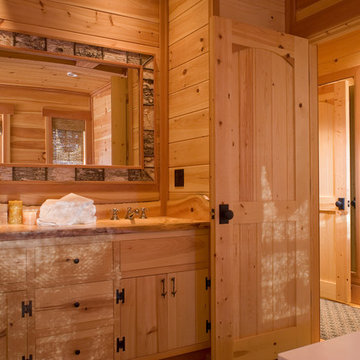
To optimize the views of the lake and maximize natural ventilation this 8,600 square-foot woodland oasis accomplishes just that and more. A selection of local materials of varying scales for the exterior and interior finishes, complements the surrounding environment and boast a welcoming setting for all to enjoy. A perfect combination of skirl siding and hand dipped shingles unites the exterior palette and allows for the interior finishes of aged pine paneling and douglas fir trim to define the space.
This residence, houses a main-level master suite, a guest suite, and two upper-level bedrooms. An open-concept scheme creates a kitchen, dining room, living room and screened porch perfect for large family gatherings at the lake. Whether you want to enjoy the beautiful lake views from the expansive deck or curled up next to the natural stone fireplace, this stunning lodge offers a wide variety of spatial experiences.
Photographer: Joseph St. Pierre
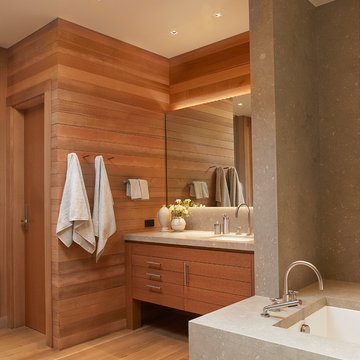
サンフランシスコにあるラグジュアリーな広いコンテンポラリースタイルのおしゃれなマスターバスルーム (アンダーカウンター洗面器、フラットパネル扉のキャビネット、中間色木目調キャビネット、御影石の洗面台、コーナー型浴槽、コーナー設置型シャワー、ベージュのタイル、石タイル、ベージュの壁、淡色無垢フローリング) の写真

Ryan Wright
デンバーにあるお手頃価格の広いトランジショナルスタイルのおしゃれなマスターバスルーム (シェーカースタイル扉のキャビネット、中間色木目調キャビネット、ドロップイン型浴槽、アルコーブ型シャワー、ベージュのタイル、セラミックタイル、ベージュの壁、淡色無垢フローリング、アンダーカウンター洗面器、御影石の洗面台、分離型トイレ、茶色い床、開き戸のシャワー) の写真
デンバーにあるお手頃価格の広いトランジショナルスタイルのおしゃれなマスターバスルーム (シェーカースタイル扉のキャビネット、中間色木目調キャビネット、ドロップイン型浴槽、アルコーブ型シャワー、ベージュのタイル、セラミックタイル、ベージュの壁、淡色無垢フローリング、アンダーカウンター洗面器、御影石の洗面台、分離型トイレ、茶色い床、開き戸のシャワー) の写真

Hinoki soaking tub with Waterworks "Arroyo" tile in Shoal color were used at all wet wall locations. Photo by Clark Dugger
ロサンゼルスにあるラグジュアリーな広いトランジショナルスタイルのおしゃれな浴室 (シェーカースタイル扉のキャビネット、淡色木目調キャビネット、和式浴槽、セラミックタイル、白い壁、ソープストーンの洗面台、ベージュのタイル、淡色無垢フローリング) の写真
ロサンゼルスにあるラグジュアリーな広いトランジショナルスタイルのおしゃれな浴室 (シェーカースタイル扉のキャビネット、淡色木目調キャビネット、和式浴槽、セラミックタイル、白い壁、ソープストーンの洗面台、ベージュのタイル、淡色無垢フローリング) の写真
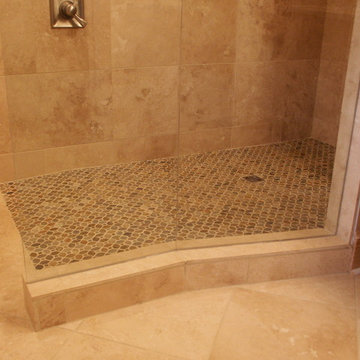
Using Shluter shower system; the ramp slopes up to the shower tray.
David Tyson & Dennis Nodine
シャーロットにある広いトラディショナルスタイルのおしゃれなマスターバスルーム (バリアフリー、石タイル、モザイクタイル、落し込みパネル扉のキャビネット、中間色木目調キャビネット、ベージュのタイル、御影石の洗面台、ベージュの壁) の写真
シャーロットにある広いトラディショナルスタイルのおしゃれなマスターバスルーム (バリアフリー、石タイル、モザイクタイル、落し込みパネル扉のキャビネット、中間色木目調キャビネット、ベージュのタイル、御影石の洗面台、ベージュの壁) の写真
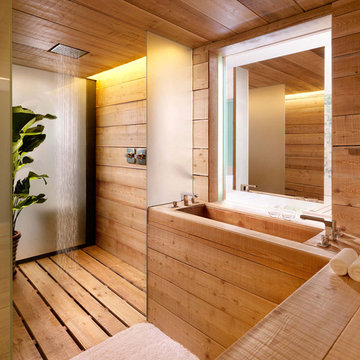
ニューヨークにある広いアジアンスタイルのおしゃれなマスターバスルーム (オープン型シャワー、マルチカラーの壁、淡色無垢フローリング、一体型シンク) の写真
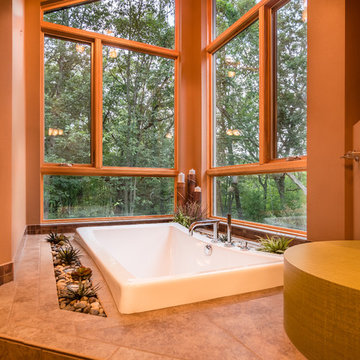
他の地域にある広いコンテンポラリースタイルのおしゃれなマスターバスルーム (アルコーブ型浴槽、コーナー設置型シャワー、マルチカラーのタイル、モザイクタイル、マルチカラーの壁、淡色無垢フローリング、茶色い床、開き戸のシャワー) の写真
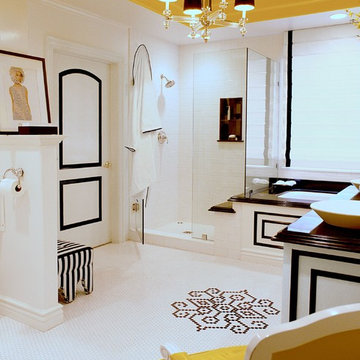
ロサンゼルスにあるラグジュアリーな広いコンテンポラリースタイルのおしゃれなマスターバスルーム (アルコーブ型シャワー、モザイクタイル、白い床、アルコーブ型浴槽、白いタイル、セラミックタイル、白い壁、ベッセル式洗面器、オープンシャワー、黒い洗面カウンター、落し込みパネル扉のキャビネット) の写真

Katja Schuster
ベルリンにある高級な広いモダンスタイルのおしゃれなサウナ (オープンシェルフ、ベージュのキャビネット、コーナー型浴槽、バリアフリー、分離型トイレ、ベージュのタイル、茶色いタイル、ベージュの壁、淡色無垢フローリング、ベッセル式洗面器、木製洗面台、ベージュの床、オープンシャワー) の写真
ベルリンにある高級な広いモダンスタイルのおしゃれなサウナ (オープンシェルフ、ベージュのキャビネット、コーナー型浴槽、バリアフリー、分離型トイレ、ベージュのタイル、茶色いタイル、ベージュの壁、淡色無垢フローリング、ベッセル式洗面器、木製洗面台、ベージュの床、オープンシャワー) の写真
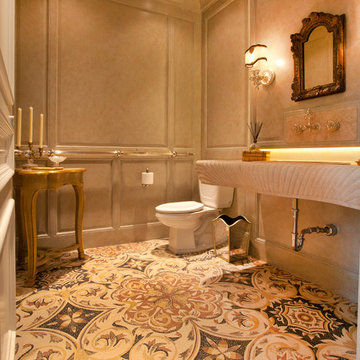
Kurt Johnson
オマハにあるラグジュアリーな広いトラディショナルスタイルのおしゃれな浴室 (一体型シンク、ライムストーンの洗面台、アンダーマウント型浴槽、分離型トイレ、マルチカラーのタイル、石タイル、ベージュの壁、モザイクタイル) の写真
オマハにあるラグジュアリーな広いトラディショナルスタイルのおしゃれな浴室 (一体型シンク、ライムストーンの洗面台、アンダーマウント型浴槽、分離型トイレ、マルチカラーのタイル、石タイル、ベージュの壁、モザイクタイル) の写真

Core Remodel was contacted by the new owners of this single family home in Logan Square after they hired another general contractor to remodel their kitchen. Unfortunately, the original GC didn't finish the job and the owners were waiting over 6 months for work to commence - and expecting a newborn baby, living with their parents temporarily and needed a working and functional master bathroom to move back home.
Core Remodel was able to come in and make the necessary changes to get this job moving along and completed with very little to work with. The new plumbing and electrical had to be completely redone as there was lots of mechanical errors from the old GC. The existing space had no master bathroom on the second floor, so this was an addition - not a typical remodel.
The job was eventually completed and the owners were thrilled with the quality of work, timeliness and constant communication. This was one of our favorite jobs to see how happy the clients were after the job was completed. The owners are amazing and continue to give Core Remodel glowing reviews and referrals. Additionally, the owners had a very clear vision for what they wanted and we were able to complete the job while working with the owners!

Crédit photo: Gilles Massicard
ボルドーにあるお手頃価格の広いコンテンポラリースタイルのおしゃれなマスターバスルーム (オープンシェルフ、白いキャビネット、置き型浴槽、コーナー設置型シャワー、分離型トイレ、白いタイル、セラミックタイル、青い壁、ラミネートの床、オーバーカウンターシンク、ラミネートカウンター、ベージュの床、オープンシャワー、ベージュのカウンター、トイレ室、洗面台2つ、造り付け洗面台、表し梁) の写真
ボルドーにあるお手頃価格の広いコンテンポラリースタイルのおしゃれなマスターバスルーム (オープンシェルフ、白いキャビネット、置き型浴槽、コーナー設置型シャワー、分離型トイレ、白いタイル、セラミックタイル、青い壁、ラミネートの床、オーバーカウンターシンク、ラミネートカウンター、ベージュの床、オープンシャワー、ベージュのカウンター、トイレ室、洗面台2つ、造り付け洗面台、表し梁) の写真

Free standing Wetstyle bathtub against a custom millwork dividing wall. The fireplace is located adjacent to the bath area near the custom pedestal bed.
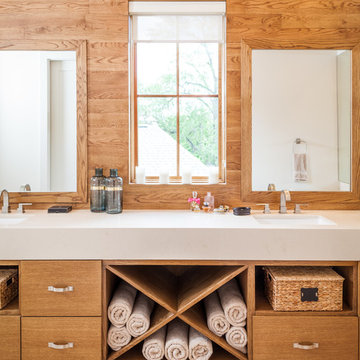
Bradford Carr, B-rad Photography
ヒューストンにある高級な広いコンテンポラリースタイルのおしゃれなマスターバスルーム (フラットパネル扉のキャビネット、淡色木目調キャビネット、ドロップイン型浴槽、アルコーブ型シャワー、一体型シンク、開き戸のシャワー、淡色無垢フローリング、クオーツストーンの洗面台、ベージュの床) の写真
ヒューストンにある高級な広いコンテンポラリースタイルのおしゃれなマスターバスルーム (フラットパネル扉のキャビネット、淡色木目調キャビネット、ドロップイン型浴槽、アルコーブ型シャワー、一体型シンク、開き戸のシャワー、淡色無垢フローリング、クオーツストーンの洗面台、ベージュの床) の写真
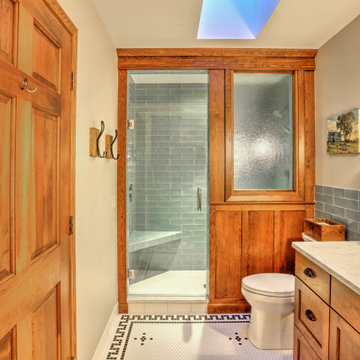
他の地域にある広いトラディショナルスタイルのおしゃれなマスターバスルーム (シェーカースタイル扉のキャビネット、中間色木目調キャビネット、アルコーブ型シャワー、分離型トイレ、青いタイル、サブウェイタイル、白い壁、モザイクタイル、アンダーカウンター洗面器、クオーツストーンの洗面台、白い床、開き戸のシャワー、白い洗面カウンター、シャワーベンチ、洗面台2つ、造り付け洗面台) の写真
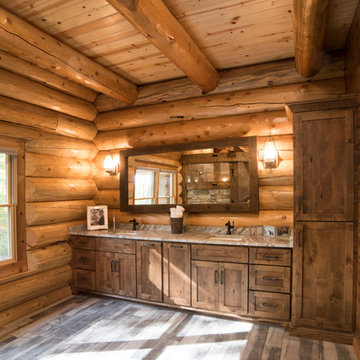
Large double vanity with linen closet on opposite wall from the walk in shower. Dark brown cabinets with granite counter tops. LVT Flooring was installed in this room due its water resistant features.
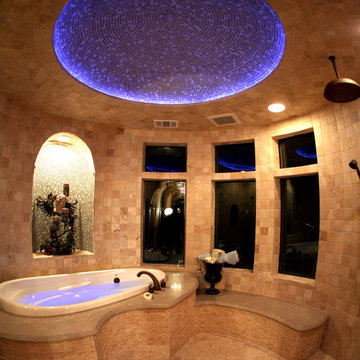
SPA - Master Bath
オースティンにある広い地中海スタイルのおしゃれなマスターバスルーム (大型浴槽、ベージュのタイル、モザイクタイル、モザイクタイル、茶色い壁) の写真
オースティンにある広い地中海スタイルのおしゃれなマスターバスルーム (大型浴槽、ベージュのタイル、モザイクタイル、モザイクタイル、茶色い壁) の写真
広い木目調の浴室・バスルーム (ラミネートの床、淡色無垢フローリング、モザイクタイル) の写真
1

