木目調の浴室・バスルーム (セラミックタイルの床、シャワー付き浴槽 ) の写真
絞り込み:
資材コスト
並び替え:今日の人気順
写真 61〜80 枚目(全 153 枚)
1/4
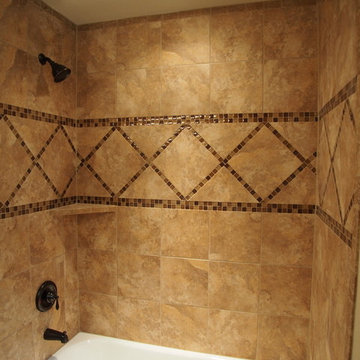
ダラスにある高級な広いトラディショナルスタイルのおしゃれなマスターバスルーム (レイズドパネル扉のキャビネット、中間色木目調キャビネット、御影石の洗面台、ドロップイン型浴槽、シャワー付き浴槽 、一体型トイレ 、マルチカラーのタイル、セラミックタイル、ベージュの壁、セラミックタイルの床、アンダーカウンター洗面器) の写真
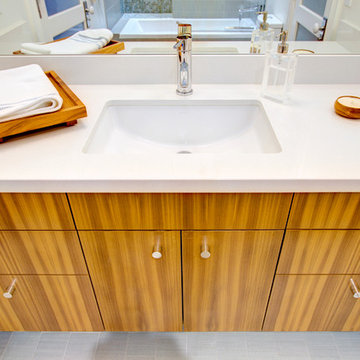
http://www.whistlephotography.com/
サンフランシスコにあるエクレクティックスタイルのおしゃれなマスターバスルーム (フラットパネル扉のキャビネット、中間色木目調キャビネット、アルコーブ型浴槽、シャワー付き浴槽 、白い壁、セラミックタイルの床、オーバーカウンターシンク、人工大理石カウンター) の写真
サンフランシスコにあるエクレクティックスタイルのおしゃれなマスターバスルーム (フラットパネル扉のキャビネット、中間色木目調キャビネット、アルコーブ型浴槽、シャワー付き浴槽 、白い壁、セラミックタイルの床、オーバーカウンターシンク、人工大理石カウンター) の写真
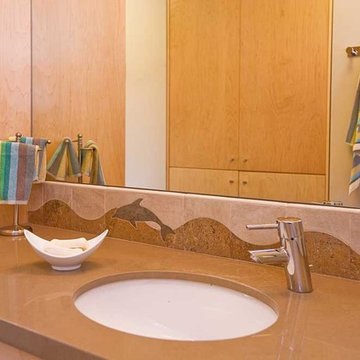
サンフランシスコにあるラグジュアリーな広いモダンスタイルのおしゃれな浴室 (アンダーカウンター洗面器、フラットパネル扉のキャビネット、淡色木目調キャビネット、人工大理石カウンター、アルコーブ型浴槽、シャワー付き浴槽 、一体型トイレ 、ベージュのタイル、石タイル、ベージュの壁、セラミックタイルの床) の写真
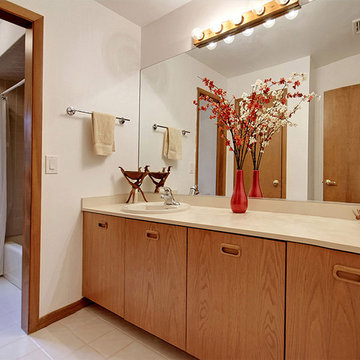
123 W Valley Brook Rd, Long Valley NJ
Currently Listed for sale with Coldwell Banker. For more information, contact Kathryn Barcellona at 908.328.3232 or by email at homes@kbarcellona.com
Nestled in the rolling hills of north-west New Jersey bordering Chester and Tewksbury, this custom Contemporary has a spacious open floor plan, thoughtfully designed to unify indoor-outdoor living. Enjoy the natural beauty of the forest through all four seasons on this one of a kind property. The interior is flooded with natural light by an abundance of windows and 3 large skylights. The forest can be viewed from every window giving your family a spectacular view, changing with every season, year after year. The large kitchen w/ a 9x5 custom Center Island, seating 6, was designed to allow multiple chefs to cook, while entertaining family and friends. Kitchen features include: heated ceramic tile floor, Jenn-air professional 6 Burner Glass Stove w/ indoor BBQ, Built-in Double Oven (Convection/Conventional), modern Dishwasher, and skylight. Two large wooden decks, one with Sliding Glass doors, expand your living and entertainment space tremendously. Main level boasts natural red-oak hardwood floors, vaulted ceilings, a large laundry room and radiant heated ceramic tile floor in the kitchen. Upper Level bedrooms showcase wall-to-wall carpeting. Home also offers a large office, a newly remodeled rec room, ample storage space, and an oversized 2 car garage in the walk-out basement. The 4.2 acre property and gardens attract hummingbirds, butterflies, and dozens of song birds throughout the year. Kids will love exploring Tanners Brook, the woods surrounding the house, and playing in the small treehouse. Hacklebarney State Park, Alsteads Farm and The Columbia Trails are all within minutes.
See the listing on Trulia or Zillow:
http://www.trulia.com/property/3164587947-123-W-Valley-Brook-Rd-Califon-NJ-07830
http://www.zillow.com/homedetails/123-W-Valley-Brook-Rd-Califon-NJ-07830/39509634_zpid/
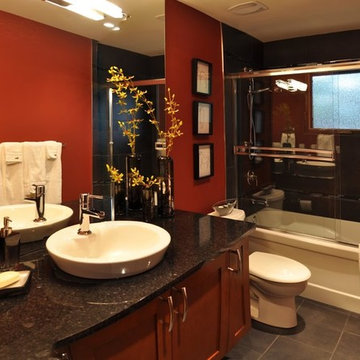
Main floor bathroom renovation by Corefront Homes & Renovations in SW Calgary.
カルガリーにあるお手頃価格の中くらいなアジアンスタイルのおしゃれなバスルーム (浴槽なし) (ベッセル式洗面器、落し込みパネル扉のキャビネット、中間色木目調キャビネット、御影石の洗面台、黒いタイル、セラミックタイル、赤い壁、セラミックタイルの床、アルコーブ型浴槽、シャワー付き浴槽 、引戸のシャワー) の写真
カルガリーにあるお手頃価格の中くらいなアジアンスタイルのおしゃれなバスルーム (浴槽なし) (ベッセル式洗面器、落し込みパネル扉のキャビネット、中間色木目調キャビネット、御影石の洗面台、黒いタイル、セラミックタイル、赤い壁、セラミックタイルの床、アルコーブ型浴槽、シャワー付き浴槽 、引戸のシャワー) の写真
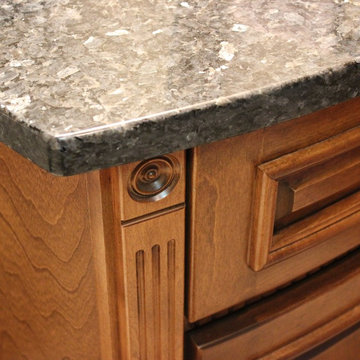
A bow front vanity from Bertch Bath in the Tiffany doorstyle available from Village Home Stores.
シカゴにある広いトラディショナルスタイルのおしゃれなバスルーム (浴槽なし) (アンダーカウンター洗面器、中間色木目調キャビネット、御影石の洗面台、シャワー付き浴槽 、マルチカラーのタイル、ガラスタイル、セラミックタイルの床) の写真
シカゴにある広いトラディショナルスタイルのおしゃれなバスルーム (浴槽なし) (アンダーカウンター洗面器、中間色木目調キャビネット、御影石の洗面台、シャワー付き浴槽 、マルチカラーのタイル、ガラスタイル、セラミックタイルの床) の写真
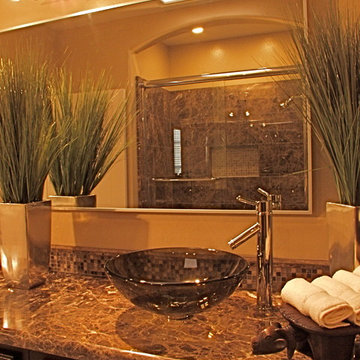
フェニックスにある高級な広いおしゃれなバスルーム (浴槽なし) (ベッセル式洗面器、落し込みパネル扉のキャビネット、濃色木目調キャビネット、大理石の洗面台、ドロップイン型浴槽、シャワー付き浴槽 、一体型トイレ 、グレーのタイル、モザイクタイル、ベージュの壁、セラミックタイルの床) の写真
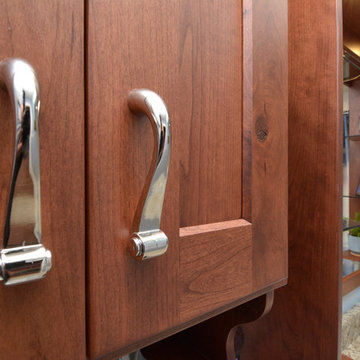
This chrome cabinet hardware was chosen because the swirl at the bottom reminded the homeowner of water ripples. It was another great nature inspired feature.
Photography by Mark Becker
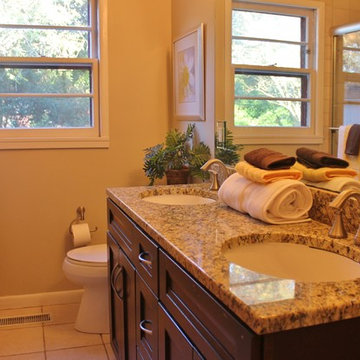
Liz Healy
他の地域にある中くらいなトランジショナルスタイルのおしゃれな浴室 (アンダーカウンター洗面器、落し込みパネル扉のキャビネット、濃色木目調キャビネット、御影石の洗面台、ドロップイン型浴槽、シャワー付き浴槽 、ベージュのタイル、セラミックタイル、ベージュの壁、セラミックタイルの床) の写真
他の地域にある中くらいなトランジショナルスタイルのおしゃれな浴室 (アンダーカウンター洗面器、落し込みパネル扉のキャビネット、濃色木目調キャビネット、御影石の洗面台、ドロップイン型浴槽、シャワー付き浴槽 、ベージュのタイル、セラミックタイル、ベージュの壁、セラミックタイルの床) の写真
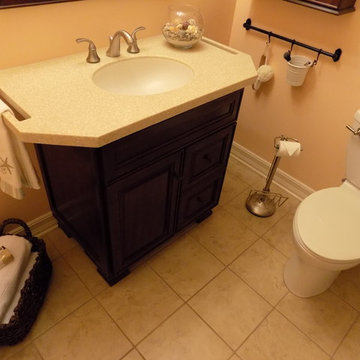
Fresh, beautiful bathrooms will create the spa experience that home buyers desire.
By adding elements of interest, the Four Corners team will help your bathroom inspire thoughts of relaxation.
Photo Credits: Four Corners Home Solutions
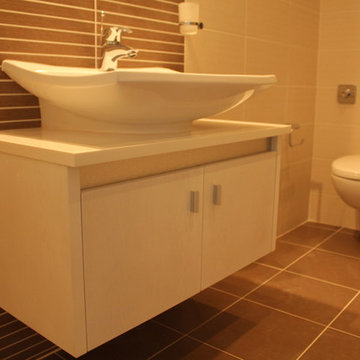
Photos by, and the property of Applesteam Limited
他の地域にあるお手頃価格の中くらいなコンテンポラリースタイルのおしゃれなマスターバスルーム (コンソール型シンク、フラットパネル扉のキャビネット、白いキャビネット、ラミネートカウンター、コーナー型浴槽、シャワー付き浴槽 、壁掛け式トイレ、ベージュのタイル、セラミックタイル、セラミックタイルの床) の写真
他の地域にあるお手頃価格の中くらいなコンテンポラリースタイルのおしゃれなマスターバスルーム (コンソール型シンク、フラットパネル扉のキャビネット、白いキャビネット、ラミネートカウンター、コーナー型浴槽、シャワー付き浴槽 、壁掛け式トイレ、ベージュのタイル、セラミックタイル、セラミックタイルの床) の写真
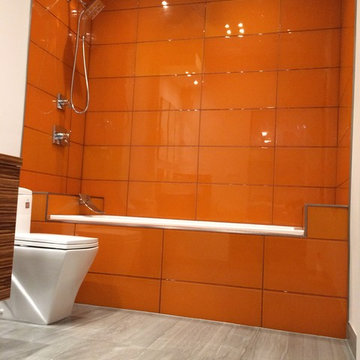
アトランタにあるモダンスタイルのおしゃれな浴室 (フラットパネル扉のキャビネット、中間色木目調キャビネット、アルコーブ型浴槽、シャワー付き浴槽 、オレンジのタイル、磁器タイル、白い壁、セラミックタイルの床、ベッセル式洗面器) の写真
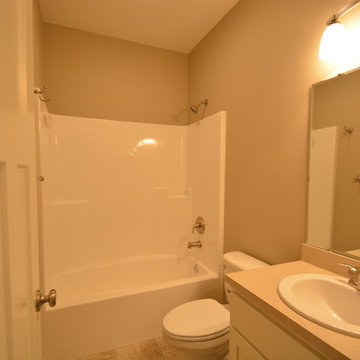
他の地域にある小さなトラディショナルスタイルのおしゃれな浴室 (シェーカースタイル扉のキャビネット、白いキャビネット、ドロップイン型浴槽、シャワー付き浴槽 、分離型トイレ、ベージュの壁、セラミックタイルの床、オーバーカウンターシンク、クオーツストーンの洗面台、ベージュの床) の写真
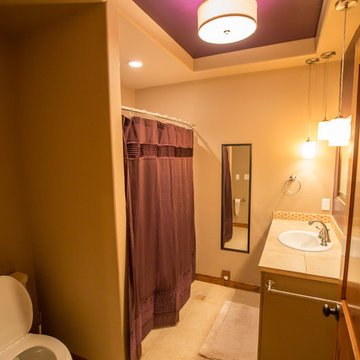
デンバーにあるお手頃価格の中くらいなラスティックスタイルのおしゃれなバスルーム (浴槽なし) (シャワー付き浴槽 、ベージュの壁、セラミックタイルの床、オーバーカウンターシンク、タイルの洗面台、ベージュの床、シャワーカーテン) の写真
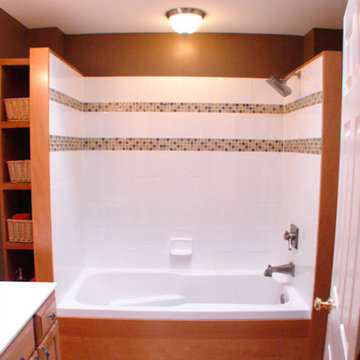
ボルチモアにある小さなおしゃれなバスルーム (浴槽なし) (アンダーカウンター洗面器、シェーカースタイル扉のキャビネット、中間色木目調キャビネット、シャワー付き浴槽 、セラミックタイルの床) の写真
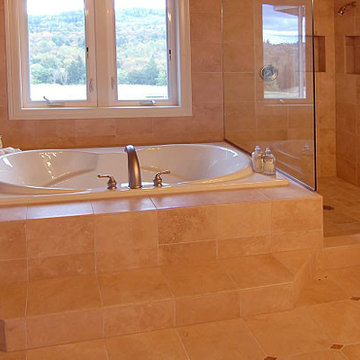
ロサンゼルスにあるラグジュアリーな広いモダンスタイルのおしゃれなマスターバスルーム (猫足バスタブ、シャワー付き浴槽 、ベージュのタイル、セラミックタイル、ベージュの壁、セラミックタイルの床) の写真
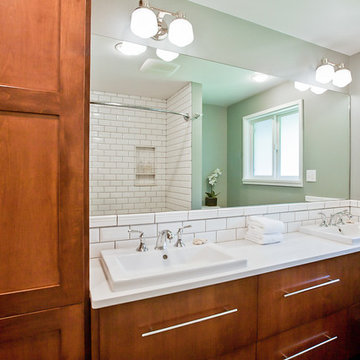
シアトルにある中くらいなおしゃれなバスルーム (浴槽なし) (オーバーカウンターシンク、フラットパネル扉のキャビネット、濃色木目調キャビネット、人工大理石カウンター、シャワー付き浴槽 、一体型トイレ 、茶色いタイル、磁器タイル、白い壁、セラミックタイルの床) の写真
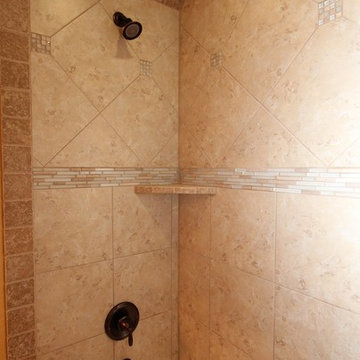
ダラスにあるトラディショナルスタイルのおしゃれなバスルーム (浴槽なし) (アンダーカウンター洗面器、レイズドパネル扉のキャビネット、中間色木目調キャビネット、御影石の洗面台、ドロップイン型浴槽、シャワー付き浴槽 、分離型トイレ、白いタイル、石タイル、ベージュの壁、セラミックタイルの床) の写真
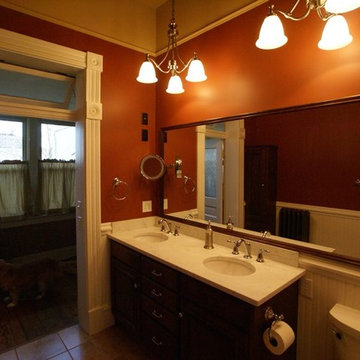
This bathroom is the undo of a re-Muddle. The new bathroom features historic molding, bead board, picture rail molding, and traditional fixures. All of these items were added as the room had been remodeled to pink in the 1950's.

The en Suite Bath includes a large tub as well as Prairie-style cabinetry and custom tile-work.
The homeowner had previously updated their mid-century home to match their Prairie-style preferences - completing the Kitchen, Living and DIning Rooms. This project included a complete redesign of the Bedroom wing, including Master Bedroom Suite, guest Bedrooms, and 3 Baths; as well as the Office/Den and Dining Room, all to meld the mid-century exterior with expansive windows and a new Prairie-influenced interior. Large windows (existing and new to match ) let in ample daylight and views to their expansive gardens.
Photography by homeowner.
木目調の浴室・バスルーム (セラミックタイルの床、シャワー付き浴槽 ) の写真
4