木目調の、黄色い浴室・バスルーム (黄色いタイル、分離型トイレ) の写真
絞り込み:
資材コスト
並び替え:今日の人気順
写真 1〜20 枚目(全 32 枚)
1/5

This was a renovation to a historic Wallace Frost home in Birmingham, MI. We salvaged the existing bathroom tiles and repurposed them into tow of the bathrooms. We also had matching tiles made to help complete the finished design when necessary. A vintage sink was also sourced.

The conversion of a tub to shower has become increasingly popular as many people prefer the convenience and accessibility of a shower over a bathtub. It is a common remodeling project in guest bathrooms, especially for those with limited mobility or those who simply prefer showers.

This exciting ‘whole house’ project began when a couple contacted us while house shopping. They found a 1980s contemporary colonial in Delafield with a great wooded lot on Nagawicka Lake. The kitchen and bathrooms were outdated but it had plenty of space and potential.
We toured the home, learned about their design style and dream for the new space. The goal of this project was to create a contemporary space that was interesting and unique. Above all, they wanted a home where they could entertain and make a future.
At first, the couple thought they wanted to remodel only the kitchen and master suite. But after seeing Kowalske Kitchen & Bath’s design for transforming the entire house, they wanted to remodel it all. The couple purchased the home and hired us as the design-build-remodel contractor.
First Floor Remodel
The biggest transformation of this home is the first floor. The original entry was dark and closed off. By removing the dining room walls, we opened up the space for a grand entry into the kitchen and dining room. The open-concept kitchen features a large navy island, blue subway tile backsplash, bamboo wood shelves and fun lighting.
On the first floor, we also turned a bathroom/sauna into a full bathroom and powder room. We were excited to give them a ‘wow’ powder room with a yellow penny tile wall, floating bamboo vanity and chic geometric cement tile floor.
Second Floor Remodel
The second floor remodel included a fireplace landing area, master suite, and turning an open loft area into a bedroom and bathroom.
In the master suite, we removed a large whirlpool tub and reconfigured the bathroom/closet space. For a clean and classic look, the couple chose a black and white color pallet. We used subway tile on the walls in the large walk-in shower, a glass door with matte black finish, hexagon tile on the floor, a black vanity and quartz counters.
Flooring, trim and doors were updated throughout the home for a cohesive look.
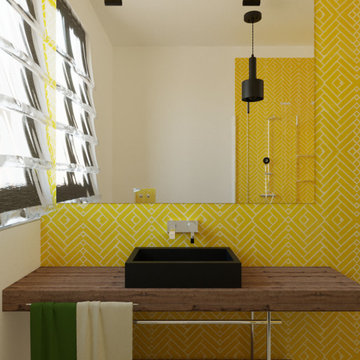
フィレンツェにあるお手頃価格の中くらいなエクレクティックスタイルのおしゃれなバスルーム (浴槽なし) (中間色木目調キャビネット、バリアフリー、分離型トイレ、黄色いタイル、セラミックタイル、マルチカラーの壁、セラミックタイルの床、ベッセル式洗面器、木製洗面台、グレーの床、開き戸のシャワー、ブラウンの洗面カウンター) の写真
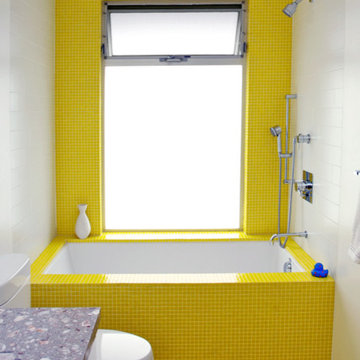
Russel Taylor
ロサンゼルスにある中くらいなミッドセンチュリースタイルのおしゃれな子供用バスルーム (白いキャビネット、大理石の洗面台、黄色いタイル、ガラスタイル、モザイクタイル、フラットパネル扉のキャビネット、アルコーブ型浴槽、シャワー付き浴槽 、黄色い壁、分離型トイレ) の写真
ロサンゼルスにある中くらいなミッドセンチュリースタイルのおしゃれな子供用バスルーム (白いキャビネット、大理石の洗面台、黄色いタイル、ガラスタイル、モザイクタイル、フラットパネル扉のキャビネット、アルコーブ型浴槽、シャワー付き浴槽 、黄色い壁、分離型トイレ) の写真
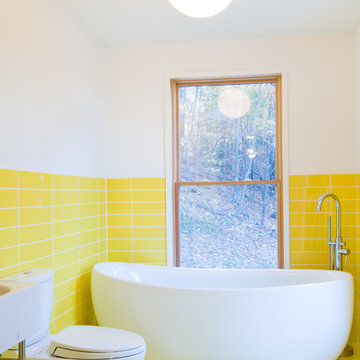
Nathan Webb, AIA
ワシントンD.C.にある小さなコンテンポラリースタイルのおしゃれな子供用バスルーム (一体型シンク、置き型浴槽、分離型トイレ、黄色いタイル、磁器タイル、白い壁、磁器タイルの床、黄色い床) の写真
ワシントンD.C.にある小さなコンテンポラリースタイルのおしゃれな子供用バスルーム (一体型シンク、置き型浴槽、分離型トイレ、黄色いタイル、磁器タイル、白い壁、磁器タイルの床、黄色い床) の写真

Tom Powel Imaging
ニューヨークにあるお手頃価格の中くらいなコンテンポラリースタイルのおしゃれな子供用バスルーム (フラットパネル扉のキャビネット、黄色いキャビネット、コーナー型浴槽、シャワー付き浴槽 、分離型トイレ、ベージュのタイル、黄色いタイル、ガラスタイル、黄色い壁、セラミックタイルの床、一体型シンク) の写真
ニューヨークにあるお手頃価格の中くらいなコンテンポラリースタイルのおしゃれな子供用バスルーム (フラットパネル扉のキャビネット、黄色いキャビネット、コーナー型浴槽、シャワー付き浴槽 、分離型トイレ、ベージュのタイル、黄色いタイル、ガラスタイル、黄色い壁、セラミックタイルの床、一体型シンク) の写真
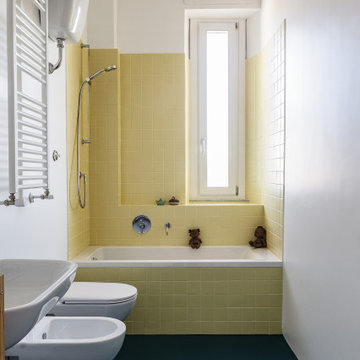
Ph: Igor Gentili
ローマにある低価格の小さなおしゃれな浴室 (ドロップイン型浴槽、黄色い壁、分離型トイレ、黄色いタイル、磁器タイル、コンクリートの床、壁付け型シンク、緑の床、シャワーカーテン、洗面台1つ) の写真
ローマにある低価格の小さなおしゃれな浴室 (ドロップイン型浴槽、黄色い壁、分離型トイレ、黄色いタイル、磁器タイル、コンクリートの床、壁付け型シンク、緑の床、シャワーカーテン、洗面台1つ) の写真
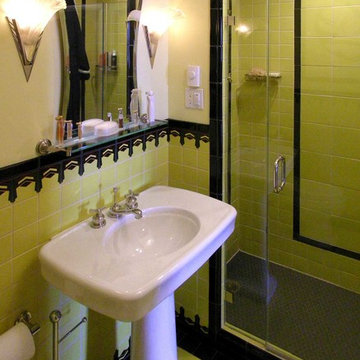
サンフランシスコにある高級な中くらいなトラディショナルスタイルのおしゃれなバスルーム (浴槽なし) (ペデスタルシンク、アルコーブ型シャワー、分離型トイレ、黄色いタイル、セラミックタイル、白い壁、セラミックタイルの床) の写真
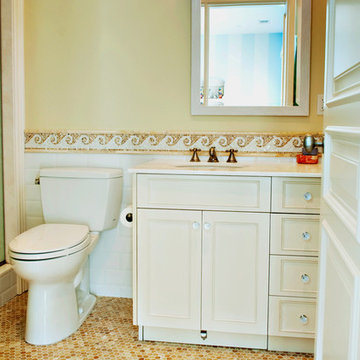
Floor: Honey Onyx Marble 1" Hexagon Mosaic
Wall: Honey Onyx Marble Wave Mosaic Border and 3/4" Pencil Liners.
ニューヨークにあるトラディショナルスタイルのおしゃれな子供用バスルーム (シェーカースタイル扉のキャビネット、白いキャビネット、アルコーブ型シャワー、分離型トイレ、黄色いタイル、モザイクタイル、白い壁、モザイクタイル、アンダーカウンター洗面器、大理石の洗面台) の写真
ニューヨークにあるトラディショナルスタイルのおしゃれな子供用バスルーム (シェーカースタイル扉のキャビネット、白いキャビネット、アルコーブ型シャワー、分離型トイレ、黄色いタイル、モザイクタイル、白い壁、モザイクタイル、アンダーカウンター洗面器、大理石の洗面台) の写真
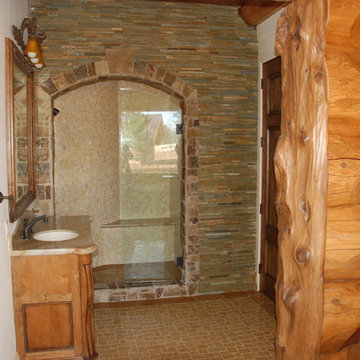
デンバーにある高級な広いラスティックスタイルのおしゃれなバスルーム (浴槽なし) (アンダーカウンター洗面器、家具調キャビネット、中間色木目調キャビネット、大理石の洗面台、オープン型シャワー、分離型トイレ、白い壁、ドロップイン型浴槽、黄色いタイル) の写真
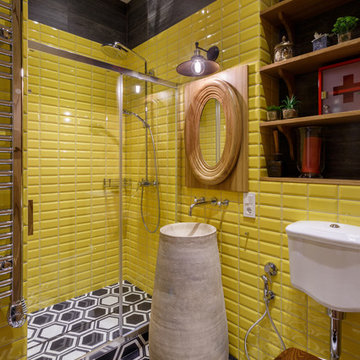
Alexandr Angelovsky
他の地域にあるコンテンポラリースタイルのおしゃれな浴室 (アルコーブ型シャワー、分離型トイレ、黄色いタイル、サブウェイタイル、マルチカラーの床) の写真
他の地域にあるコンテンポラリースタイルのおしゃれな浴室 (アルコーブ型シャワー、分離型トイレ、黄色いタイル、サブウェイタイル、マルチカラーの床) の写真
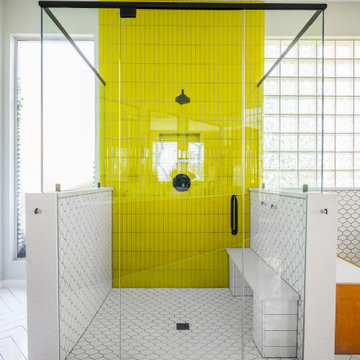
In this beautiful master bath, everything was completely gutted. The former version had carpet, turquoise tile everywhere and a cylinder glass block shower. The new design opens up the space. We shed the carpet for a classic tile pattern (with heated coils underneath), and squared off the shower. Custom cabinets and mirrors make up the vanity, and a freestanding tub was installed. Custom shades were also installed on all of the windows.
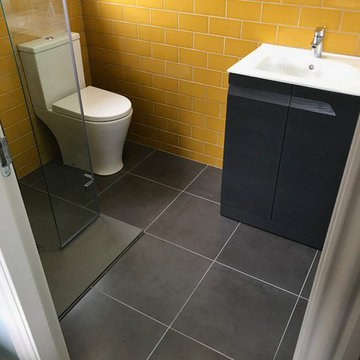
他の地域にある高級な小さなコンテンポラリースタイルのおしゃれなマスターバスルーム (家具調キャビネット、グレーのキャビネット、オープン型シャワー、分離型トイレ、黄色いタイル、セラミックタイル、磁器タイルの床、一体型シンク、グレーの床、オープンシャワー) の写真
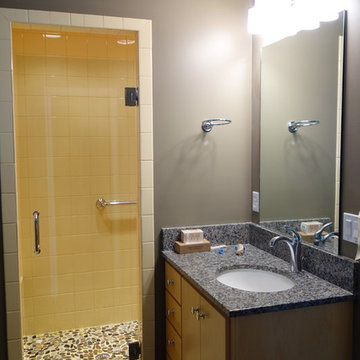
The master bedroom did not have its own bath until this one was added on. A large shower with seat, niches, grab bar, hand-held sprayer with diverter control and vent can lights was included as well as vanity and private water closet. The water closet has a counter and cabinetry for additional storage. Toe kick lighting, and LED lighting enhance the space.
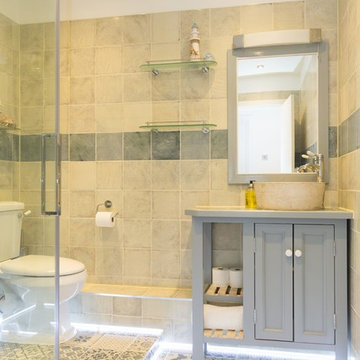
Beautiful bathroom with natural stone wall tiles, Moroccan style floor tiles and led skirting.
ロンドンにあるお手頃価格の中くらいなモダンスタイルのおしゃれな子供用バスルーム (レイズドパネル扉のキャビネット、グレーのキャビネット、オープン型シャワー、分離型トイレ、黄色いタイル、石タイル、黄色い壁、セラミックタイルの床、ベッセル式洗面器、ソープストーンの洗面台、マルチカラーの床、開き戸のシャワー) の写真
ロンドンにあるお手頃価格の中くらいなモダンスタイルのおしゃれな子供用バスルーム (レイズドパネル扉のキャビネット、グレーのキャビネット、オープン型シャワー、分離型トイレ、黄色いタイル、石タイル、黄色い壁、セラミックタイルの床、ベッセル式洗面器、ソープストーンの洗面台、マルチカラーの床、開き戸のシャワー) の写真
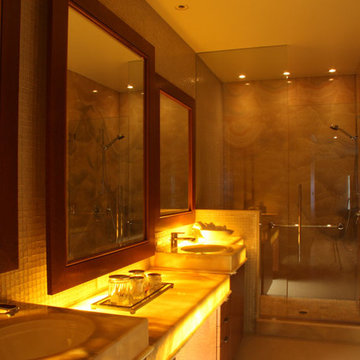
サンディエゴにある高級な広いコンテンポラリースタイルのおしゃれなマスターバスルーム (フラットパネル扉のキャビネット、ベージュの壁、大理石の床、大理石の洗面台、ベージュの床、茶色いキャビネット、コーナー設置型シャワー、分離型トイレ、白いタイル、黄色いタイル、セラミックタイル、ベッセル式洗面器、開き戸のシャワー) の写真
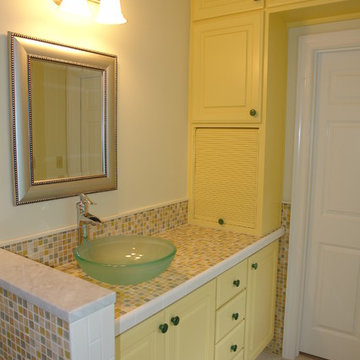
This homeowner had inherited a small, bleak, builder grade master bathroom that was inexplicably chopped up into tiny pieces with various walls and doorways in between the fixtures.
Starting a new life after the loss of a loved one, she wanted to create a master bath refuge designed specifically for her. If a bathroom could represent light, joy, and peace, that is what she wanted.
We started by choosing a creamy yellow base color, accented with the sparkle of glass mosaic. All the extra walls came tumbling down, and we bumped out the exterior wall with a generously proportioned bay window and window seat.
Next we reconfigured the fixtures, discarding a tired fiberglass bath/shower unit and replacing it with a full wall of glass across the back of the room, defining a spacious shower with a fold down teak bench. A simple and beautiful basin sink sits on a luxuriously sized vanity, while custom cabinetry goes up the wall and over the double entry doors.
Finally, the focal point of the entire room is the custom designed tile on the back wall of the shower. The owner wanted to feel as if she was in a rainforest under a beautiful tree.
To execute this custom tile mural we worked closely with the tile setters, literally laying the entire wall of tiles out on the floor of the adjacent room for them to transfer to the actual wall. With a quiet backdrop of unassuming white subway tile, we reconfigured mosaic sheets to the forms we required, using specifically colored grout to bring each element to life.
The result is a fully functional personal, peaceful, sunny retreat.
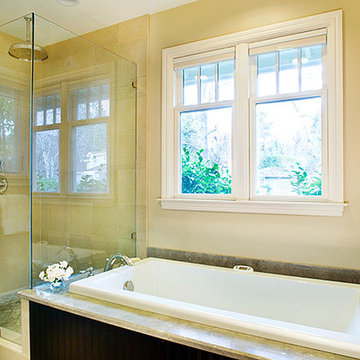
サンフランシスコにある高級な中くらいなトランジショナルスタイルのおしゃれなマスターバスルーム (アンダーカウンター洗面器、インセット扉のキャビネット、濃色木目調キャビネット、ライムストーンの洗面台、ドロップイン型浴槽、コーナー設置型シャワー、分離型トイレ、黄色いタイル、磁器タイル、黄色い壁、ライムストーンの床) の写真
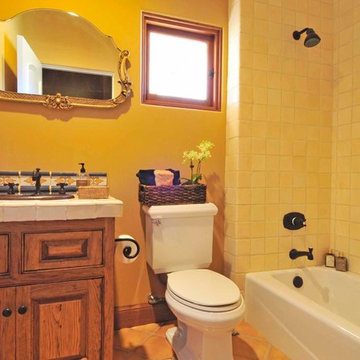
Guest bathroom, finished with rustic terra cotta stained tiles, ceramic bathtub surround tiles, copper sink and custom orders tile inserts. Floor has matching custom ordered tile inserts.
木目調の、黄色い浴室・バスルーム (黄色いタイル、分離型トイレ) の写真
1