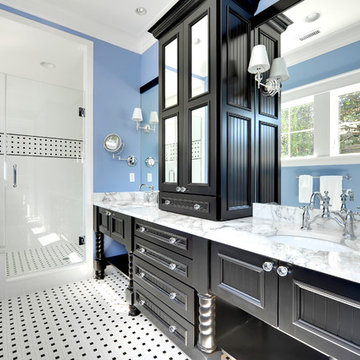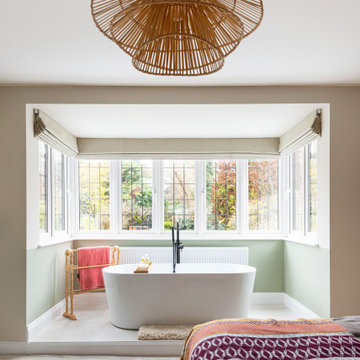白い浴室・バスルーム (青い壁、緑の壁) の写真
絞り込み:
資材コスト
並び替え:今日の人気順
写真 1〜20 枚目(全 14,893 枚)
1/4

Peaceful, seaside neutrals define the mood of this custom home in Bethesda. Mixing modern lines with classic style, this home boasts timeless elegance.
Photos by Angie Seckinger.

Custom built vanity
シカゴにある高級な中くらいなコンテンポラリースタイルのおしゃれなマスターバスルーム (白いキャビネット、コーナー設置型シャワー、分離型トイレ、白いタイル、セラミックタイル、青い壁、大理石の床、アンダーカウンター洗面器、タイルの洗面台、グレーの床、開き戸のシャワー、黒い洗面カウンター) の写真
シカゴにある高級な中くらいなコンテンポラリースタイルのおしゃれなマスターバスルーム (白いキャビネット、コーナー設置型シャワー、分離型トイレ、白いタイル、セラミックタイル、青い壁、大理石の床、アンダーカウンター洗面器、タイルの洗面台、グレーの床、開き戸のシャワー、黒い洗面カウンター) の写真

Mimi Erickson
アトランタにあるカントリー風のおしゃれなバスルーム (浴槽なし) (濃色木目調キャビネット、アルコーブ型シャワー、分離型トイレ、マルチカラーのタイル、白いタイル、青い壁、オーバーカウンターシンク、マルチカラーの床、開き戸のシャワー、フラットパネル扉のキャビネット) の写真
アトランタにあるカントリー風のおしゃれなバスルーム (浴槽なし) (濃色木目調キャビネット、アルコーブ型シャワー、分離型トイレ、マルチカラーのタイル、白いタイル、青い壁、オーバーカウンターシンク、マルチカラーの床、開き戸のシャワー、フラットパネル扉のキャビネット) の写真

The layout of this bathroom was reconfigured by locating the new tub on the rear wall, and putting the toilet on the left of the vanity.
The wall on the left of the existing vanity was taken out.

Photo by Randy O'Rourke
ボストンにある高級な広いトラディショナルスタイルのおしゃれなマスターバスルーム (アンダーカウンター洗面器、落し込みパネル扉のキャビネット、白いキャビネット、置き型浴槽、グレーのタイル、大理石タイル、青い壁、モザイクタイル、大理石の洗面台、グレーの床、グレーの洗面カウンター) の写真
ボストンにある高級な広いトラディショナルスタイルのおしゃれなマスターバスルーム (アンダーカウンター洗面器、落し込みパネル扉のキャビネット、白いキャビネット、置き型浴槽、グレーのタイル、大理石タイル、青い壁、モザイクタイル、大理石の洗面台、グレーの床、グレーの洗面カウンター) の写真

When our client shared their vision for their two-bathroom remodel in Uptown, they expressed a desire for a spa-like experience with a masculine vibe. So we set out to create a space that embodies both relaxation and masculinity.
Allow us to introduce this masculine master bathroom—a stunning fusion of functionality and sophistication. Enter through pocket doors into a walk-in closet, seamlessly connecting to the muscular allure of the bathroom.
The boldness of the design is evident in the choice of Blue Naval cabinets adorned with exquisite Brushed Gold hardware, embodying a luxurious yet robust aesthetic. Highlighting the shower area, the Newbev Triangles Dusk tile graces the walls, imparting modern elegance.
Complementing the ambiance, the Olivia Wall Sconce Vanity Lighting adds refined glamour, casting a warm glow that enhances the space's inviting atmosphere. Every element harmonizes, creating a master bathroom that exudes both strength and sophistication, inviting indulgence and relaxation. Additionally, we discreetly incorporated hidden washer and dryer units for added convenience.
------------
Project designed by Chi Renovation & Design, a renowned renovation firm based in Skokie. We specialize in general contracting, kitchen and bath remodeling, and design & build services. We cater to the entire Chicago area and its surrounding suburbs, with emphasis on the North Side and North Shore regions. You'll find our work from the Loop through Lincoln Park, Skokie, Evanston, Wilmette, and all the way up to Lake Forest.
For more info about Chi Renovation & Design, click here: https://www.chirenovation.com/

ダラスにある低価格の小さなカントリー風のおしゃれなバスルーム (浴槽なし) (グレーのキャビネット、アルコーブ型シャワー、分離型トイレ、白いタイル、セラミックタイル、青い壁、磁器タイルの床、一体型シンク、人工大理石カウンター、マルチカラーの床、引戸のシャワー、白い洗面カウンター、ニッチ、洗面台1つ、独立型洗面台、落し込みパネル扉のキャビネット) の写真
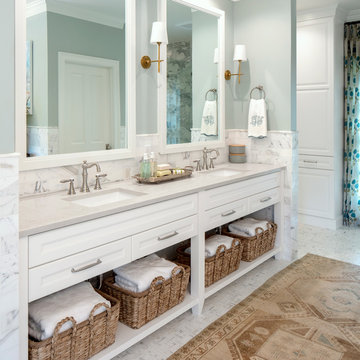
In this master bathroom by Wellborn Cabinet, the Premier Series was used and displayed in the Glacier finish. The door style used is the Davenport Square on Maple. In this relaxing, crisp bathroom shaker legs were used to give this space just the right finishing touch.

Alise O'Brien
セントルイスにある高級な中くらいなトラディショナルスタイルのおしゃれな子供用バスルーム (アンダーマウント型浴槽、グレーのタイル、大理石タイル、青い壁、モザイクタイル、白い床) の写真
セントルイスにある高級な中くらいなトラディショナルスタイルのおしゃれな子供用バスルーム (アンダーマウント型浴槽、グレーのタイル、大理石タイル、青い壁、モザイクタイル、白い床) の写真
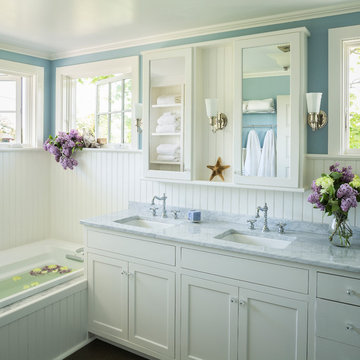
Trent Bell
ポートランド(メイン)にある高級なビーチスタイルのおしゃれなマスターバスルーム (シェーカースタイル扉のキャビネット、白いキャビネット、アンダーカウンター洗面器、大理石の洗面台、ドロップイン型浴槽、青い壁) の写真
ポートランド(メイン)にある高級なビーチスタイルのおしゃれなマスターバスルーム (シェーカースタイル扉のキャビネット、白いキャビネット、アンダーカウンター洗面器、大理石の洗面台、ドロップイン型浴槽、青い壁) の写真

ミネアポリスにある高級な中くらいなトラディショナルスタイルのおしゃれなマスターバスルーム (落し込みパネル扉のキャビネット、白いキャビネット、置き型浴槽、青い壁、セラミックタイルの床、アンダーカウンター洗面器、御影石の洗面台、グレーの床、照明) の写真

An original overhead soffit, tile countertops, fluorescent lights and oak cabinets were all removed to create a modern, spa-inspired master bathroom. Color inspiration came from the nearby ocean and was juxtaposed with a custom, expresso-stained vanity, white quartz countertops and new plumbing fixtures.
Sources:
Wall Paint - Sherwin-Williams, Tide Water @ 120%
Faucet - Hans Grohe
Tub Deck Set - Hans Grohe
Sink - Kohler
Ceramic Field Tile - Lanka Tile
Glass Accent Tile - G&G Tile
Shower Floor/Niche Tile - AKDO
Floor Tile - Emser
Countertops, shower & tub deck, niche and pony wall cap - Caesarstone
Bathroom Scone - George Kovacs
Cabinet Hardware - Atlas
Medicine Cabinet - Restoration Hardware
Photographer - Robert Morning Photography
---
Project designed by Pasadena interior design studio Soul Interiors Design. They serve Pasadena, San Marino, La Cañada Flintridge, Sierra Madre, Altadena, and surrounding areas.
---
For more about Soul Interiors Design, click here: https://www.soulinteriorsdesign.com/
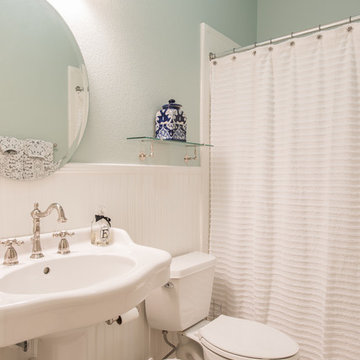
White-painted wainscoting and Sherwin Williams "Rainwashed" create a soothing combination for this first floor bath. The hexagon tile floor creates a charming farmhouse feel. The goose-neck fixture compliments the spacious pedestal sink.
Michael Hunter Photography

Jonathan Edwards
他の地域にあるお手頃価格の中くらいなビーチスタイルのおしゃれな子供用バスルーム (一体型シンク、落し込みパネル扉のキャビネット、白いキャビネット、人工大理石カウンター、置き型浴槽、オープン型シャワー、分離型トイレ、白いタイル、磁器タイル、青い壁、磁器タイルの床) の写真
他の地域にあるお手頃価格の中くらいなビーチスタイルのおしゃれな子供用バスルーム (一体型シンク、落し込みパネル扉のキャビネット、白いキャビネット、人工大理石カウンター、置き型浴槽、オープン型シャワー、分離型トイレ、白いタイル、磁器タイル、青い壁、磁器タイルの床) の写真

This 25-year-old builder grade bathroom was due for a major upgrade in both function and design. The jetted tub was a useless space hog since it did not work and leaked. The size of the shower had been dictated by the preformed shower pan and not the desire of the homeowner. All materials and finishes were outdated.
The Bel Air Construction team designed a stunning transformation for this large master bath that includes improved use of the space, improved functionality, and a relaxing color scheme.

Since the homeowners could not see themselves using the soaking tub, it was left out to make room for a large double shower.
フィラデルフィアにある高級な広いトランジショナルスタイルのおしゃれなマスターバスルーム (アンダーカウンター洗面器、御影石の洗面台、ダブルシャワー、白いタイル、石タイル、青い壁、磁器タイルの床) の写真
フィラデルフィアにある高級な広いトランジショナルスタイルのおしゃれなマスターバスルーム (アンダーカウンター洗面器、御影石の洗面台、ダブルシャワー、白いタイル、石タイル、青い壁、磁器タイルの床) の写真

123 Remodeling’s design-build team gave this bathroom in Bucktown (Chicago, IL) a facelift by installing new tile, mirrors, light fixtures, and a new countertop. We reused the existing vanity, shower fixtures, faucets, and toilet that were all in good condition. We incorporated a beautiful blue blended tile as an accent wall to pop against the rest of the neutral tiles. Lastly, we added a shower bench and a sliding glass shower door giving this client the coastal bathroom of their dreams.

This remodel began as a powder bathroom and hall bathroom project, giving the powder bath a beautiful shaker style wainscoting and completely remodeling the second-floor hall bath. The second-floor hall bathroom features a mosaic tile accent, subway tile used for the entire shower, brushed nickel finishes, and a beautiful dark grey stained vanity with a quartz countertop. Once the powder bath and hall bathroom was complete, the homeowner decided to immediately pursue the master bathroom, creating a stunning, relaxing space. The master bathroom received the same styled wainscotting as the powder bath, as well as a free-standing tub, oil-rubbed bronze finishes, and porcelain tile flooring.
白い浴室・バスルーム (青い壁、緑の壁) の写真
1
