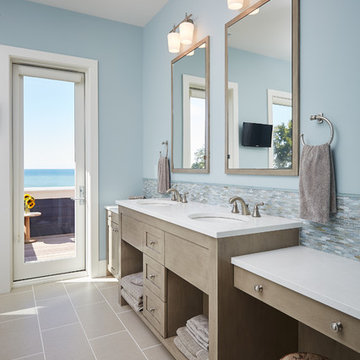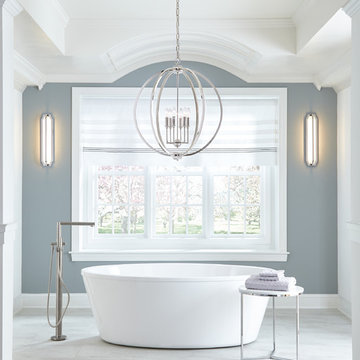白い浴室・バスルーム (青い壁) の写真
絞り込み:
資材コスト
並び替え:今日の人気順
写真 1〜20 枚目(全 11,321 枚)
1/3

Andrea Rugg Photography
ミネアポリスにあるお手頃価格の小さなトラディショナルスタイルのおしゃれな浴室 (青いキャビネット、コーナー設置型シャワー、分離型トイレ、モノトーンのタイル、セラミックタイル、青い壁、大理石の床、アンダーカウンター洗面器、クオーツストーンの洗面台、グレーの床、開き戸のシャワー、白い洗面カウンター、シェーカースタイル扉のキャビネット) の写真
ミネアポリスにあるお手頃価格の小さなトラディショナルスタイルのおしゃれな浴室 (青いキャビネット、コーナー設置型シャワー、分離型トイレ、モノトーンのタイル、セラミックタイル、青い壁、大理石の床、アンダーカウンター洗面器、クオーツストーンの洗面台、グレーの床、開き戸のシャワー、白い洗面カウンター、シェーカースタイル扉のキャビネット) の写真

ロンドンにある高級な小さなラスティックスタイルのおしゃれなマスターバスルーム (落し込みパネル扉のキャビネット、オープン型シャワー、壁掛け式トイレ、茶色いタイル、セラミックタイル、青い壁、テラゾーの床、オーバーカウンターシンク、テラゾーの洗面台、開き戸のシャワー、グレーの洗面カウンター、洗面台1つ、造り付け洗面台) の写真

ミネアポリスにあるトランジショナルスタイルのおしゃれな浴室 (シェーカースタイル扉のキャビネット、淡色木目調キャビネット、青い壁、モザイクタイル、アンダーカウンター洗面器、マルチカラーの床、白い洗面カウンター、洗面台2つ、造り付け洗面台、壁紙) の写真

ニューヨークにあるお手頃価格の小さなトランジショナルスタイルのおしゃれな浴室 (落し込みパネル扉のキャビネット、白いキャビネット、青い壁、アンダーカウンター洗面器、グレーの洗面カウンター、コーナー設置型シャワー、分離型トイレ、モザイクタイル、大理石の洗面台、青い床、開き戸のシャワー) の写真

This Master Bathroom features high contrasts in color and shapes. Modern black fixtures standout in a backdrop over-sized subway tiles. A custom vanity rests on heated porcelain floors in a faux wood pattern. Carrera marble in a chevron pattern is the star of the shower in the niche and the floor is tiled in a hex pattern. Updating the floor plan allowed for a larger shower and increased storage. The barn door is a fresh update for the closet entrance.

サンフランシスコにあるお手頃価格の小さなビーチスタイルのおしゃれなマスターバスルーム (シェーカースタイル扉のキャビネット、茶色いキャビネット、アルコーブ型浴槽、シャワー付き浴槽 、分離型トイレ、青いタイル、セラミックタイル、青い壁、セラミックタイルの床、アンダーカウンター洗面器、クオーツストーンの洗面台、青い床、開き戸のシャワー) の写真

Free ebook, CREATING THE IDEAL KITCHEN
Download now → http://bit.ly/idealkitchen
The hall bath for this client started out a little dated with its 1970’s color scheme and general wear and tear, but check out the transformation!
The floor is really the focal point here, it kind of works the same way wallpaper would, but -- it’s on the floor. I love this graphic tile, patterned after Moroccan encaustic, or cement tile, but this one is actually porcelain at a very affordable price point and much easier to install than cement tile.
Once we had homeowner buy-in on the floor choice, the rest of the space came together pretty easily – we are calling it “transitional, Moroccan, industrial.” Key elements are the traditional vanity, Moroccan shaped mirrors and flooring, and plumbing fixtures, coupled with industrial choices -- glass block window, a counter top that looks like cement but that is actually very functional Corian, sliding glass shower door, and simple glass light fixtures.
The final space is bright, functional and stylish. Quite a transformation, don’t you think?
Designed by: Susan Klimala, CKD, CBD
Photography by: Mike Kaskel
For more information on kitchen and bath design ideas go to: www.kitchenstudio-ge.com

チャールストンにあるお手頃価格の小さなトラディショナルスタイルのおしゃれなバスルーム (浴槽なし) (青い壁、大理石の床、落し込みパネル扉のキャビネット、白いキャビネット、アルコーブ型シャワー、分離型トイレ、白いタイル、サブウェイタイル、アンダーカウンター洗面器、大理石の洗面台、グレーの床、グレーの洗面カウンター、開き戸のシャワー) の写真

Swinging open to an intimate balcony perched upon the shimmering waters of Lake Michigan, the relaxed master retreat with spa-like bath make for the perfect escape to unwind, unplug and recharge.
Photography Credit: Ashley Avila

Patrick O'Loughlin, Content Craftsmen
ミネアポリスにあるトラディショナルスタイルのおしゃれなバスルーム (浴槽なし) (落し込みパネル扉のキャビネット、白いキャビネット、ダブルシャワー、白いタイル、セラミックタイル、青い壁、モザイクタイル、アンダーカウンター洗面器、大理石の洗面台) の写真
ミネアポリスにあるトラディショナルスタイルのおしゃれなバスルーム (浴槽なし) (落し込みパネル扉のキャビネット、白いキャビネット、ダブルシャワー、白いタイル、セラミックタイル、青い壁、モザイクタイル、アンダーカウンター洗面器、大理石の洗面台) の写真

Marcella Cobos
ロサンゼルスにある低価格の小さなトラディショナルスタイルのおしゃれなバスルーム (浴槽なし) (アンダーカウンター洗面器、家具調キャビネット、大理石の洗面台、オープン型シャワー、分離型トイレ、白いタイル、セラミックタイル、青い壁、セラミックタイルの床) の写真
ロサンゼルスにある低価格の小さなトラディショナルスタイルのおしゃれなバスルーム (浴槽なし) (アンダーカウンター洗面器、家具調キャビネット、大理石の洗面台、オープン型シャワー、分離型トイレ、白いタイル、セラミックタイル、青い壁、セラミックタイルの床) の写真

Second floor primary bathroom.
マイアミにある高級な小さなビーチスタイルのおしゃれな浴室 (シェーカースタイル扉のキャビネット、淡色木目調キャビネット、置き型浴槽、オープン型シャワー、分離型トイレ、青いタイル、青い壁、大理石の床、アンダーカウンター洗面器、クオーツストーンの洗面台、白い床、開き戸のシャワー、白い洗面カウンター、トイレ室、洗面台1つ、造り付け洗面台、大理石タイル) の写真
マイアミにある高級な小さなビーチスタイルのおしゃれな浴室 (シェーカースタイル扉のキャビネット、淡色木目調キャビネット、置き型浴槽、オープン型シャワー、分離型トイレ、青いタイル、青い壁、大理石の床、アンダーカウンター洗面器、クオーツストーンの洗面台、白い床、開き戸のシャワー、白い洗面カウンター、トイレ室、洗面台1つ、造り付け洗面台、大理石タイル) の写真

Calm and relaxing primary bathroom. The calming blue tile accents beautifully in this white subway 4" curb Best Bath unit. RTA white shaker cabinets with a subtle grey veining quartz countertop complete the coastal feel.

This 1956 John Calder Mackay home had been poorly renovated in years past. We kept the 1400 sqft footprint of the home, but re-oriented and re-imagined the bland white kitchen to a midcentury olive green kitchen that opened up the sight lines to the wall of glass facing the rear yard. We chose materials that felt authentic and appropriate for the house: handmade glazed ceramics, bricks inspired by the California coast, natural white oaks heavy in grain, and honed marbles in complementary hues to the earth tones we peppered throughout the hard and soft finishes. This project was featured in the Wall Street Journal in April 2022.

Monogrammed hand towels look lovely in the master bath or guest loo
ロンドンにあるお手頃価格のトランジショナルスタイルのおしゃれな浴室 (フラットパネル扉のキャビネット、白いキャビネット、青いタイル、モザイクタイル、青い壁、アンダーカウンター洗面器、白い床、白い洗面カウンター、洗面台2つ、独立型洗面台) の写真
ロンドンにあるお手頃価格のトランジショナルスタイルのおしゃれな浴室 (フラットパネル扉のキャビネット、白いキャビネット、青いタイル、モザイクタイル、青い壁、アンダーカウンター洗面器、白い床、白い洗面カウンター、洗面台2つ、独立型洗面台) の写真

This bathroom features a clawfoot soaking tub which was custom painted and placed within the shower to create a wet room. The tile was kept classic with a 3" honed marble hexagon on the floors and classic white subway tile on the walls. Brass Waterworks fixtures complete the look.

Hello there loves. The Prickly Pear AirBnB in Scottsdale, Arizona is a transformation of an outdated residential space into a vibrant, welcoming and quirky short term rental. As an Interior Designer, I envision how a house can be exponentially improved into a beautiful home and relish in the opportunity to support my clients take the steps to make those changes. It is a delicate balance of a family’s diverse style preferences, my personal artistic expression, the needs of the family who yearn to enjoy their home, and a symbiotic partnership built on mutual respect and trust. This is what I am truly passionate about and absolutely love doing. If the potential of working with me to create a healing & harmonious home is appealing to your family, reach out to me and I'd love to offer you a complimentary discovery call to determine whether we are an ideal fit. I'd also love to collaborate with professionals as a resource for your clientele. ?

ダラスにある低価格の中くらいなビーチスタイルのおしゃれなマスターバスルーム (シェーカースタイル扉のキャビネット、グレーのキャビネット、置き型浴槽、コーナー設置型シャワー、分離型トイレ、グレーのタイル、磁器タイル、青い壁、磁器タイルの床、アンダーカウンター洗面器、クオーツストーンの洗面台、グレーの床、開き戸のシャワー、白い洗面カウンター、シャワーベンチ、洗面台2つ、造り付け洗面台) の写真

ニューヨークにある高級な中くらいなコンテンポラリースタイルのおしゃれな子供用バスルーム (フラットパネル扉のキャビネット、グレーのキャビネット、ドロップイン型浴槽、シャワー付き浴槽 、壁掛け式トイレ、青いタイル、磁器タイル、青い壁、大理石の床、アンダーカウンター洗面器、人工大理石カウンター、グレーの床、グレーの洗面カウンター、洗面台2つ、独立型洗面台) の写真
白い浴室・バスルーム (青い壁) の写真
1
