白い浴室・バスルーム (ビデ) の写真
絞り込み:
資材コスト
並び替え:今日の人気順
写真 161〜180 枚目(全 2,523 枚)
1/3
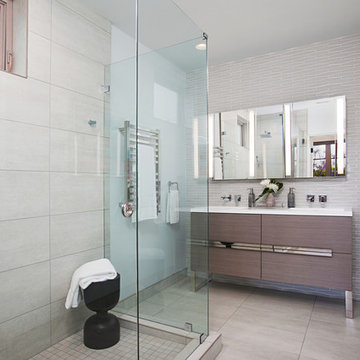
Preview First Photography
サンディエゴにある高級な中くらいなモダンスタイルのおしゃれなマスターバスルーム (フラットパネル扉のキャビネット、グレーのキャビネット、コーナー設置型シャワー、ビデ、白いタイル、ガラスタイル、青い壁、セラミックタイルの床、一体型シンク、珪岩の洗面台、グレーの床、開き戸のシャワー) の写真
サンディエゴにある高級な中くらいなモダンスタイルのおしゃれなマスターバスルーム (フラットパネル扉のキャビネット、グレーのキャビネット、コーナー設置型シャワー、ビデ、白いタイル、ガラスタイル、青い壁、セラミックタイルの床、一体型シンク、珪岩の洗面台、グレーの床、開き戸のシャワー) の写真
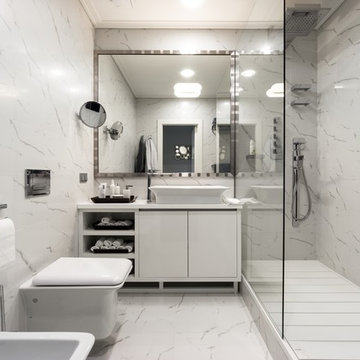
Виктор Чернышов
モスクワにあるコンテンポラリースタイルのおしゃれなバスルーム (浴槽なし) (フラットパネル扉のキャビネット、白いキャビネット、アルコーブ型シャワー、ビデ、白いタイル、大理石の床、ベッセル式洗面器) の写真
モスクワにあるコンテンポラリースタイルのおしゃれなバスルーム (浴槽なし) (フラットパネル扉のキャビネット、白いキャビネット、アルコーブ型シャワー、ビデ、白いタイル、大理石の床、ベッセル式洗面器) の写真
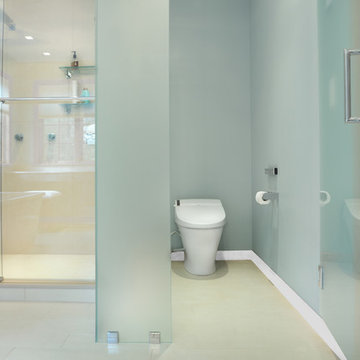
Frosted glass provides privacy while keeping the space open
Tom Stock, Stock Studios
ボストンにある高級な中くらいなモダンスタイルのおしゃれなマスターバスルーム (ベッセル式洗面器、フラットパネル扉のキャビネット、グレーのキャビネット、クオーツストーンの洗面台、置き型浴槽、コーナー設置型シャワー、ビデ、青いタイル、モザイクタイル、青い壁、磁器タイルの床) の写真
ボストンにある高級な中くらいなモダンスタイルのおしゃれなマスターバスルーム (ベッセル式洗面器、フラットパネル扉のキャビネット、グレーのキャビネット、クオーツストーンの洗面台、置き型浴槽、コーナー設置型シャワー、ビデ、青いタイル、モザイクタイル、青い壁、磁器タイルの床) の写真
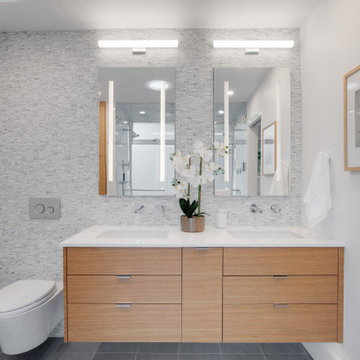
The white oak floating vanity complements the floor-to-ceiling Ann Sacks tile, adding a touch of timeless sophistication to the primary bathroom space.
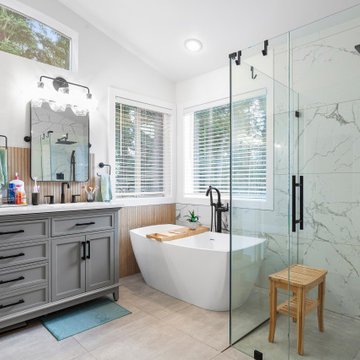
The luxurious bathroom space features a double vanity set against 24x24 porcelain wall tiles, a freestanding bathtub, and a large window offering a view of greenery, marrying the indoors with the outdoors.
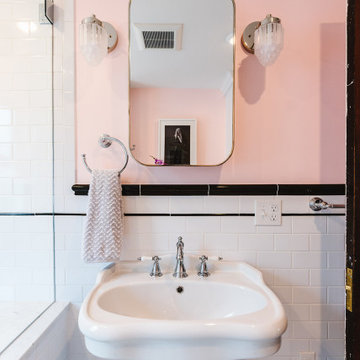
Dorchester, MA -- “Deco Primary Bath and Attic Guest Bath” Design Services and Construction. A dated primary bath was re-imagined to reflect the homeowners love for their period home. The addition of an attic bath turned a dark storage space into charming guest quarters. A stunning transformation.
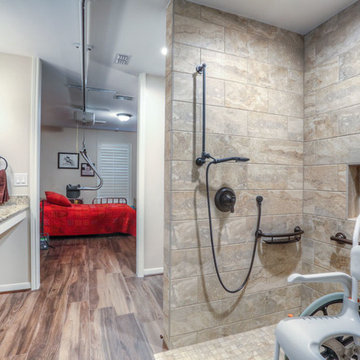
Complete bathroom remodel for wheelchair access and 5' wheelchair turning radius. Bath tub and existing closet taken in to create 5' x 5' wheelchair accessible shower. Bathroom door enlarged to 42" cased opening for better access. Toilet moved and rotated for better access and bidet installed. Lift installed by Eric Strader with Rehab Outfitters. Blocking installed for all grab bars by toilet and in shower. New ADA vanity built for roll up wheelchair access. New hallway created by taking in existing closet and built in cabinets.
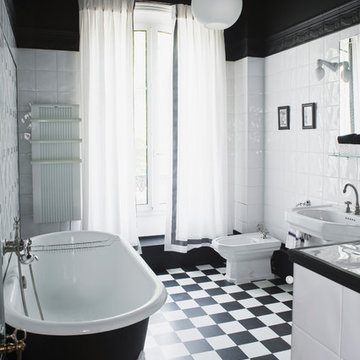
©JULIEN CLAPOT archItecte PASCAL FROIDURE-PFCC
パリにある高級な中くらいなトラディショナルスタイルのおしゃれなマスターバスルーム (ペデスタルシンク、猫足バスタブ、ビデ、白いタイル、モノトーンのタイル、白い壁) の写真
パリにある高級な中くらいなトラディショナルスタイルのおしゃれなマスターバスルーム (ペデスタルシンク、猫足バスタブ、ビデ、白いタイル、モノトーンのタイル、白い壁) の写真
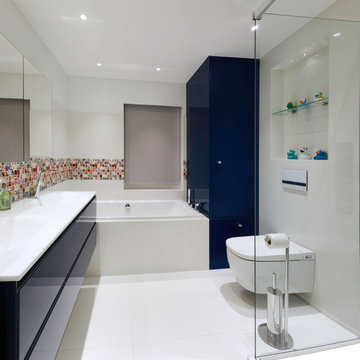
Family bathroom.
ロンドンにある高級な広いコンテンポラリースタイルのおしゃれな子供用バスルーム (ガラス扉のキャビネット、青いキャビネット、コーナー型浴槽、コーナー設置型シャワー、マルチカラーのタイル、セラミックタイル、白い壁、磁器タイルの床、人工大理石カウンター、白い床、開き戸のシャワー、白い洗面カウンター、洗面台2つ、フローティング洗面台、白い天井、ビデ、一体型シンク) の写真
ロンドンにある高級な広いコンテンポラリースタイルのおしゃれな子供用バスルーム (ガラス扉のキャビネット、青いキャビネット、コーナー型浴槽、コーナー設置型シャワー、マルチカラーのタイル、セラミックタイル、白い壁、磁器タイルの床、人工大理石カウンター、白い床、開き戸のシャワー、白い洗面カウンター、洗面台2つ、フローティング洗面台、白い天井、ビデ、一体型シンク) の写真
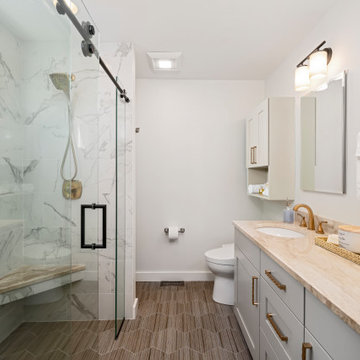
シアトルにある小さなトランジショナルスタイルのおしゃれなマスターバスルーム (落し込みパネル扉のキャビネット、ベージュのキャビネット、バリアフリー、ビデ、白いタイル、石タイル、白い壁、磁器タイルの床、アンダーカウンター洗面器、大理石の洗面台、茶色い床、引戸のシャワー、ベージュのカウンター、シャワーベンチ、洗面台2つ、造り付け洗面台) の写真
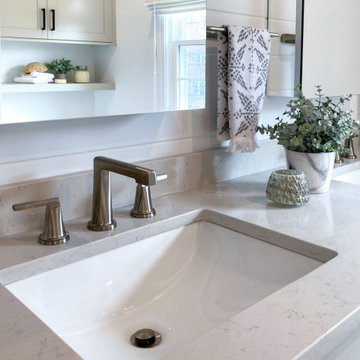
Full bathroom remodel with a gray vanity and wall cabinet, quartz countertop, double sinks, wall-mounted medicine cabinets, subway tile shower surround, soaking tub, custom niches, brushed nickel fixtures, and a marble-like hexagon mosaic porcelain tile floor.
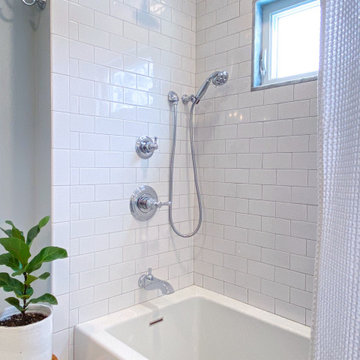
Full bathroom remodel with updated layout in historic Victorian home. White cabinetry, quartz countertop, ash gray hardware, Delta faucets and shower fixtures, hexagon porcelain mosaic floor tile, Carrara marble trim on window and shower niches, deep soaking tub, and TOTO Washlet bidet toilet.
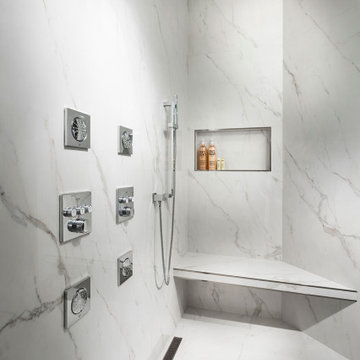
他の地域にあるラグジュアリーな広いモダンスタイルのおしゃれなマスターバスルーム (フラットパネル扉のキャビネット、淡色木目調キャビネット、置き型浴槽、アルコーブ型シャワー、ビデ、白いタイル、大理石タイル、グレーの壁、大理石の床、アンダーカウンター洗面器、クオーツストーンの洗面台、白い床、開き戸のシャワー、白い洗面カウンター、洗面台2つ、フローティング洗面台、シャワーベンチ) の写真
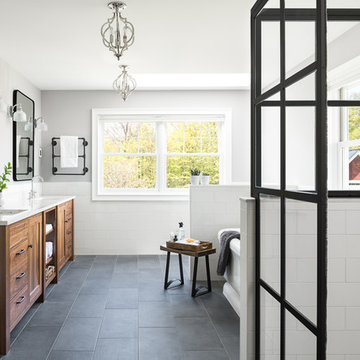
Photo by Ryan Bent
バーリントンにある中くらいなビーチスタイルのおしゃれなマスターバスルーム (中間色木目調キャビネット、置き型浴槽、ビデ、白いタイル、セラミックタイル、磁器タイルの床、アンダーカウンター洗面器、グレーの床、引戸のシャワー、マルチカラーの洗面カウンター、フラットパネル扉のキャビネット) の写真
バーリントンにある中くらいなビーチスタイルのおしゃれなマスターバスルーム (中間色木目調キャビネット、置き型浴槽、ビデ、白いタイル、セラミックタイル、磁器タイルの床、アンダーカウンター洗面器、グレーの床、引戸のシャワー、マルチカラーの洗面カウンター、フラットパネル扉のキャビネット) の写真
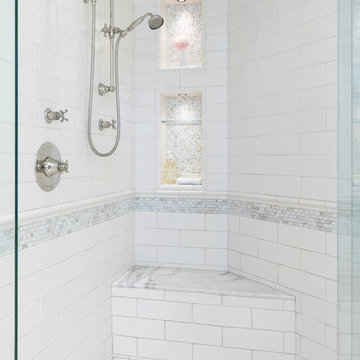
Photography: Jenny Siegwart
サンディエゴにあるラグジュアリーな中くらいなトランジショナルスタイルのおしゃれなマスターバスルーム (インセット扉のキャビネット、白いキャビネット、コーナー型浴槽、コーナー設置型シャワー、ビデ、白いタイル、大理石タイル、白い壁、大理石の床、アンダーカウンター洗面器、大理石の洗面台、白い床、開き戸のシャワー、ブラウンの洗面カウンター) の写真
サンディエゴにあるラグジュアリーな中くらいなトランジショナルスタイルのおしゃれなマスターバスルーム (インセット扉のキャビネット、白いキャビネット、コーナー型浴槽、コーナー設置型シャワー、ビデ、白いタイル、大理石タイル、白い壁、大理石の床、アンダーカウンター洗面器、大理石の洗面台、白い床、開き戸のシャワー、ブラウンの洗面カウンター) の写真
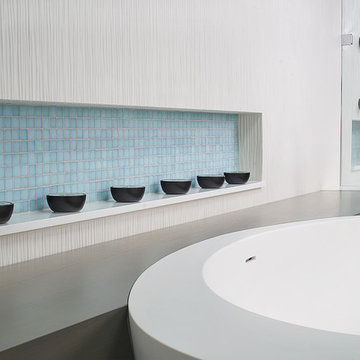
BC Woodworking painstakinly crafted this bench to Pillar 3's exacting design specifications. Result - bench and top of tub surfaces occupy the same seamless plane. The bench appears to penetrate the glass and continues into the steam shower.
Photo by Brian Wilson
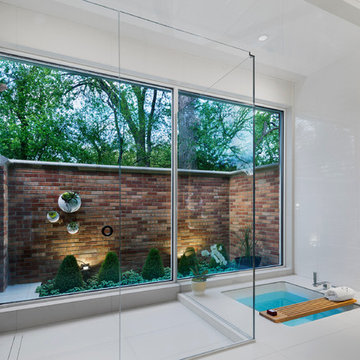
On the exterior, the desire was to weave the home into the fabric of the community, all while paying special attention to meld the footprint of the house into a workable clean, open, and spacious interior free of clutter and saturated in natural light to meet the owner’s simple but yet tasteful lifestyle. The utilization of natural light all while bringing nature’s canvas into the spaces provides a sense of harmony.
Light, shadow and texture bathe each space creating atmosphere, always changing, and blurring the boundaries between the indoor and outdoor space. Color abounds as nature paints the walls. Though they are all white hues of the spectrum, the natural light saturates and glows, all while being reflected off of the beautiful forms and surfaces. Total emersion of the senses engulf the user, greeting them with an ever changing environment.
Style gives way to natural beauty and the home is neither of the past or future, rather it lives in the moment. Stable, grounded and unpretentious the home is understated yet powerful. The environment encourages exploration and an awakening of inner being dispelling convention and accepted norms.
The home encourages mediation embracing principals associated with silent illumination.
If there was one factor above all that guided the design it would be found in a word, truth.
Experience the delight of the creator and enjoy these photos.
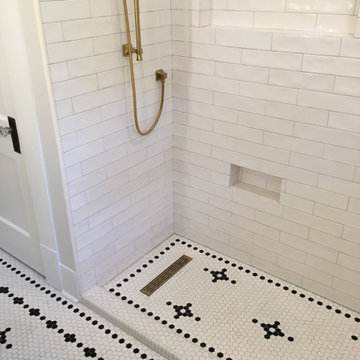
This 1930's vintage bathroom was converted back to a vintage bathroom after an unfortunate remodel in the 1960s. The custom made hex tile floor and shower floor brought back that 1930's look. 3 X 12 subway tiles for the walls brought it more up to date. Burnished Gold fixtures from Kohler and a Toto Toilet make it very 2020. Sconces provide lighting for the mirror. The vanity was custom built and the top was a cast iron Kohler top with integrated sink.
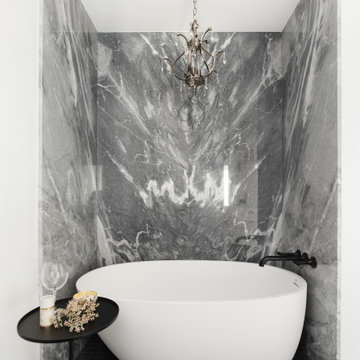
Modern Contemporary bathroom with Bardiglio Polished slab shower and tub surround, Soelberg cabinets, Euro shower door, matt black fixtures, 7666 SW Fleur de Sel wall paint, Metal wood Carbon 2 x 2 carbon floor tile, Black River stone shower floor tile, absolute white honed quartz countertop.
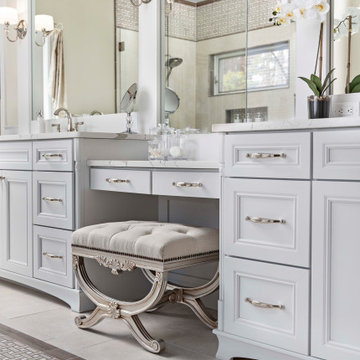
デトロイトにある高級な巨大なトラディショナルスタイルのおしゃれなマスターバスルーム (落し込みパネル扉のキャビネット、白いキャビネット、置き型浴槽、コーナー設置型シャワー、ビデ、白いタイル、磁器タイル、ベージュの壁、磁器タイルの床、アンダーカウンター洗面器、クオーツストーンの洗面台、ベージュの床、開き戸のシャワー、白い洗面カウンター、トイレ室、洗面台2つ、造り付け洗面台、三角天井、羽目板の壁) の写真
白い浴室・バスルーム (ビデ) の写真
9