白い浴室・バスルーム (緑のタイル、ビデ) の写真
絞り込み:
資材コスト
並び替え:今日の人気順
写真 1〜20 枚目(全 40 枚)
1/4

FIRST PLACE 2018 ASID DESIGN OVATION AWARD / MASTER BATH OVER $50,000. In addition to a much-needed update, the clients desired a spa-like environment for their Master Bath. Sea Pearl Quartzite slabs were used on an entire wall and around the vanity and served as this ethereal palette inspiration. Luxuries include a soaking tub, decorative lighting, heated floor, towel warmers and bidet. Michael Hunter

This narrow galley style primary bathroom was opened up by eliminating a wall between the toilet and vanity zones, enlarging the vanity counter space, and expanding the shower into dead space between the existing shower and the exterior wall.
Now the space is the relaxing haven they'd hoped for for years.
The warm, modern palette features soft green cabinetry, sage green ceramic tile with a high variation glaze and a fun accent tile with gold and silver tones in the shower niche that ties together the brass and brushed nickel fixtures and accessories, and a herringbone wood-look tile flooring that anchors the space with warmth.
Wood accents are repeated in the softly curved mirror frame, the unique ash wood grab bars, and the bench in the shower.
Quartz counters and shower elements are easy to mantain and provide a neutral break in the palette.
The sliding shower door system allows for easy access without a door swing bumping into the toilet seat.
The closet across from the vanity was updated with a pocket door, eliminating the previous space stealing small swinging doors.
Storage features include a pull out hamper for quick sorting of dirty laundry and a tall cabinet on the counter that provides storage at an easy to grab height.
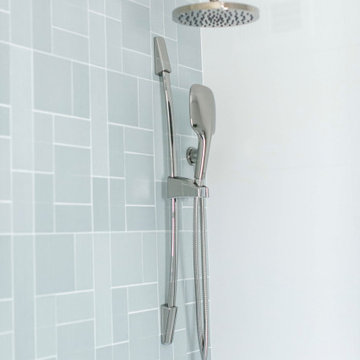
A mid-century home gets a modern, era-appropriate update, resulting in a luxurious and serene ensuite bath.
オレンジカウンティにある高級な小さなミッドセンチュリースタイルのおしゃれなバスルーム (浴槽なし) (濃色木目調キャビネット、オープン型シャワー、ビデ、緑のタイル、セラミックタイル、白い壁、テラゾーの床、ペデスタルシンク、グレーの床、オープンシャワー、ニッチ、洗面台1つ、独立型洗面台) の写真
オレンジカウンティにある高級な小さなミッドセンチュリースタイルのおしゃれなバスルーム (浴槽なし) (濃色木目調キャビネット、オープン型シャワー、ビデ、緑のタイル、セラミックタイル、白い壁、テラゾーの床、ペデスタルシンク、グレーの床、オープンシャワー、ニッチ、洗面台1つ、独立型洗面台) の写真

サンフランシスコにある高級な小さなエクレクティックスタイルのおしゃれなマスターバスルーム (フラットパネル扉のキャビネット、茶色いキャビネット、アルコーブ型シャワー、ビデ、緑のタイル、テラコッタタイル、白い壁、セメントタイルの床、一体型シンク、マルチカラーの床、引戸のシャワー、白い洗面カウンター、洗面台1つ、造り付け洗面台、白い天井) の写真
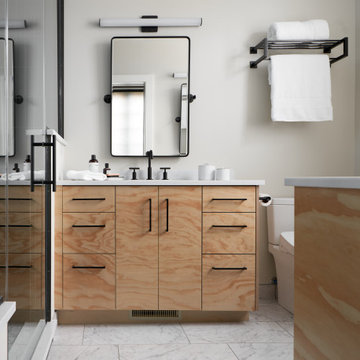
他の地域にあるインダストリアルスタイルのおしゃれなマスターバスルーム (フラットパネル扉のキャビネット、淡色木目調キャビネット、ダブルシャワー、ビデ、緑のタイル、セラミックタイル、グレーの壁、磁器タイルの床、アンダーカウンター洗面器、クオーツストーンの洗面台、白い床、開き戸のシャワー、白い洗面カウンター、シャワーベンチ、洗面台1つ、造り付け洗面台) の写真
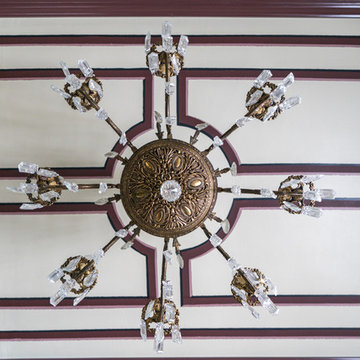
When real molding proved to be too expensive, My husband hand-painted trompe l’oeil molding on the ceiling and added 3-D medallions to mimic those in the attraction. You can see the full Haunted Bathroom Makeover here: https://disneytravelbabble.com/blog/2016/10/18/our-haunted-mansion-bathroom-makeover/
Photo © Bethany Nauert
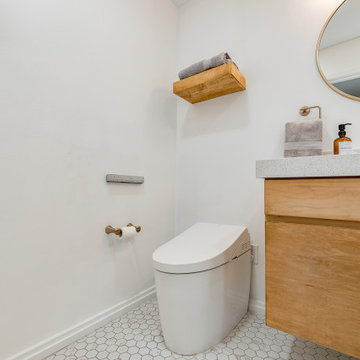
The clients did not care for a tub in this bathroom, so we constructed a spacious full shower instead, with a niche and bench that is tiled in a beautiful sage green tile arranged in a vertical stack pattern. These colors and patterns fit in seamlessly with the Mid-Century Modern style!
When designing the vanity, the clients opted for a more modern look by choosing a floating vanity, meaning the cabinets hang off the wall and do not touch the ground. The cabinet doors are a slab style, which means there is no paneling or decoration of any kind; which is another very modern touch. The vanity was made of maple wood and was finished in a warm golden stain. The vanity was topped with a stunning sparkling white flecked quartz with a 3-inch edge cap, which gives the illusion of a much thicker countertop.
This bathroom also included a Japanese-style toilet, with features such as a seat warmer and bidet. To illuminate the space further, we installed two recessed can lights in addition to spectacular globe-shaped vanity lights- which is a key element in Mid-Century Modern design.
Now, to finish out the space! We installed stunning marble-look hexagon tiles for the bathroom and shower floors and opted for striking champagne bronze fixtures to complete this Mid-Century Modern aesthetic.
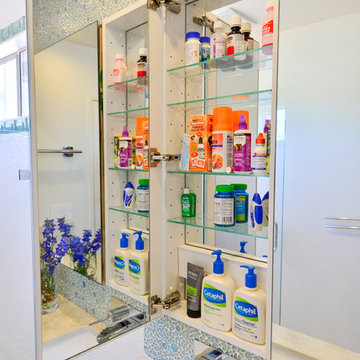
The designer, Bonnie from Signature Designs Kitchen & Bath, pulled out all the stops with 5 niches, 7 different tile selections (4 glass, 1 marble and 2 porcelain) and top of the line fixtures ALL that harmonize into this fantastically creative bathroom. The shower pan was hand cut and hand placed (made out of the main floor tile) in alternating orientations to give a mosaic look. The "Love Me" Aquabrass wall mount faucets, the Luxury "do everything" Toto Bidet, the custom 1/2" starfire curved top shower enclosure, the intricate tile work, the Taj Mahal Satin Quartzite with a waterfall edge, the dual Robern medicine cabinets with side lights
Photos by Kerry W. Taylor
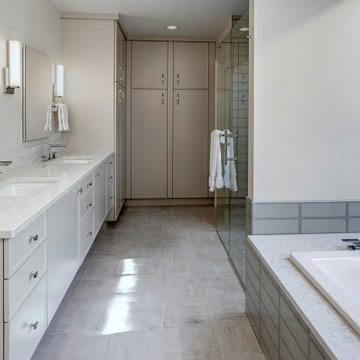
by using soft tones and warm colors to a naturally modern look and feel, truly transforms the space for the Primary bathroom. tall storage squares off a very angular room. The shower is spacious and the true gem of the bathroom is the two person, side-by-side soaking tub.

The Primary bathroom was created using universal design. a custom console sink not only creates that authentic Victorian Vibe but it allows for access in a wheel chair.
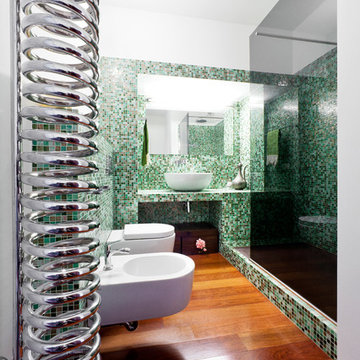
fotografo marco Curatolo
ミラノにある中くらいなコンテンポラリースタイルのおしゃれなマスターバスルーム (オープンシェルフ、アルコーブ型シャワー、ビデ、緑のタイル、モザイクタイル、白い壁、濃色無垢フローリング、ベッセル式洗面器、茶色い床) の写真
ミラノにある中くらいなコンテンポラリースタイルのおしゃれなマスターバスルーム (オープンシェルフ、アルコーブ型シャワー、ビデ、緑のタイル、モザイクタイル、白い壁、濃色無垢フローリング、ベッセル式洗面器、茶色い床) の写真
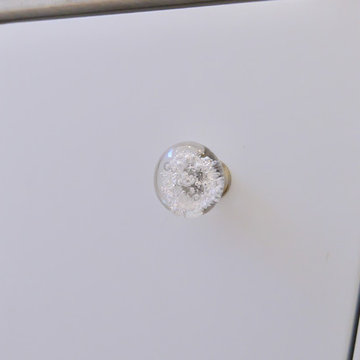
The designer, Bonnie from Signature Designs Kitchen & Bath, pulled out all the stops with 5 niches, 7 different tile selections (4 glass, 1 marble and 2 porcelain) and top of the line fixtures ALL that harmonize into this fantastically creative bathroom. The shower pan was hand cut and hand placed (made out of the main floor tile) in alternating orientations to give a mosaic look. The "Love Me" Aquabrass wall mount faucets, the Luxury "do everything" Toto Bidet, the custom 1/2" starfire curved top shower enclosure, the intricate tile work, the Taj Mahal Satin Quartzite with a waterfall edge, the dual Robern medicine cabinets with side lights
Photos by Kerry W. Taylor
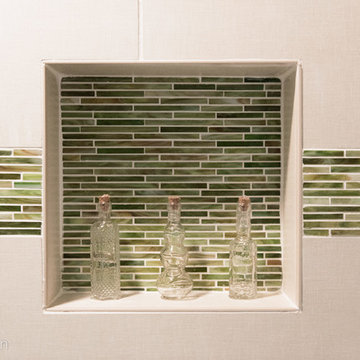
Major renovation and transformation of a basic second floor bathroom with a tub/shower. We redesigned a non-functional linen closet into a walk in shower with seat and grab bars and then connected it to a tub / shower with a fluid tile design. The space will accommodate the young and the old throughout the stages of life.
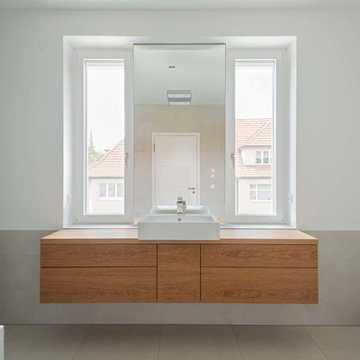
ベルリンにある中くらいなコンテンポラリースタイルのおしゃれなバスルーム (浴槽なし) (フラットパネル扉のキャビネット、中間色木目調キャビネット、置き型浴槽、ビデ、ベージュのタイル、緑のタイル、白い壁、セメントタイルの床、ベッセル式洗面器、木製洗面台、ベージュの床、ブラウンの洗面カウンター) の写真
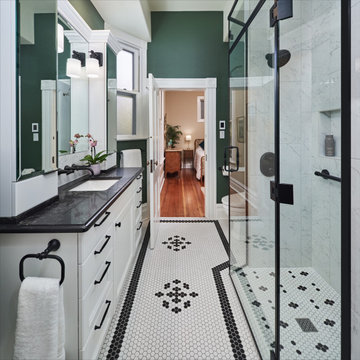
The goal of this project was to add a freshness to the bath in this 1890's Victorian. White and black scheme and vintage styled tiles lends a vintage vibe while working for today's lifestyle. Goals were to add storage and make the space work seamlessly for two users.
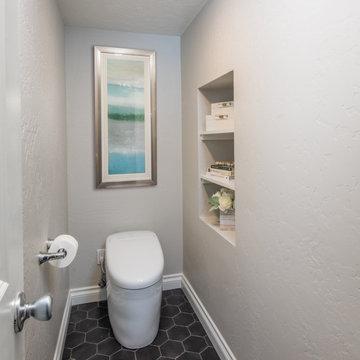
サンディエゴにある高級な広いコンテンポラリースタイルのおしゃれなマスターバスルーム (フラットパネル扉のキャビネット、茶色いキャビネット、置き型浴槽、バリアフリー、ビデ、緑のタイル、ガラスタイル、グレーの壁、磁器タイルの床、アンダーカウンター洗面器、クオーツストーンの洗面台、黒い床、オープンシャワー、白い洗面カウンター、トイレ室、洗面台2つ、フローティング洗面台) の写真
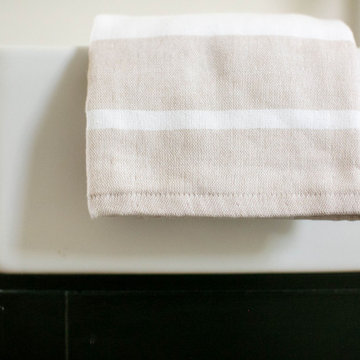
A mid-century home gets a modern, era-appropriate update, resulting in a luxurious and serene ensuite bath.
オレンジカウンティにある高級な小さなミッドセンチュリースタイルのおしゃれなバスルーム (浴槽なし) (濃色木目調キャビネット、オープン型シャワー、ビデ、緑のタイル、セラミックタイル、白い壁、テラゾーの床、ペデスタルシンク、グレーの床、オープンシャワー、ニッチ、洗面台1つ、独立型洗面台) の写真
オレンジカウンティにある高級な小さなミッドセンチュリースタイルのおしゃれなバスルーム (浴槽なし) (濃色木目調キャビネット、オープン型シャワー、ビデ、緑のタイル、セラミックタイル、白い壁、テラゾーの床、ペデスタルシンク、グレーの床、オープンシャワー、ニッチ、洗面台1つ、独立型洗面台) の写真
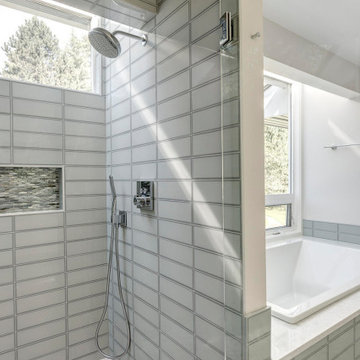
by using soft tones and warm colors to a naturally modern look and feel, truly transforms the space for the Primary bathroom. tall storage squares off a very angular room. The shower is spacious and the true gem of the bathroom is the two person, side-by-side soaking tub.
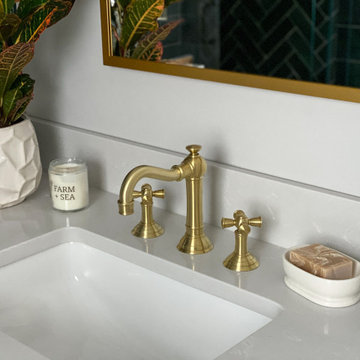
Primary bathroom remodel in Medford, MA. Maple stain cabinetry, with frameless construction, shaker door with reverse raised panel. Porcelain black and white mosaic floor tiles, quartz countertop, green subway tile in shower, Newport Brass fixtures in Satin Brass, Toto sink, Toto toilet, Runtal towel warmer, Robern medicine cabinet, and Rejuvenation light fixtures and hardware.
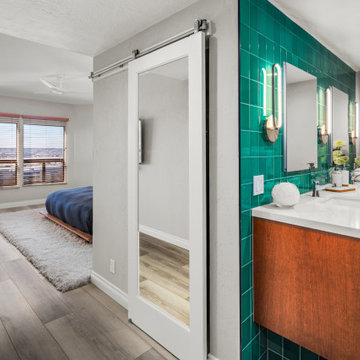
サンディエゴにある高級な広いコンテンポラリースタイルのおしゃれなマスターバスルーム (フラットパネル扉のキャビネット、茶色いキャビネット、置き型浴槽、バリアフリー、ビデ、緑のタイル、ガラスタイル、グレーの壁、磁器タイルの床、アンダーカウンター洗面器、クオーツストーンの洗面台、黒い床、オープンシャワー、白い洗面カウンター、トイレ室、洗面台2つ、フローティング洗面台) の写真
白い浴室・バスルーム (緑のタイル、ビデ) の写真
1