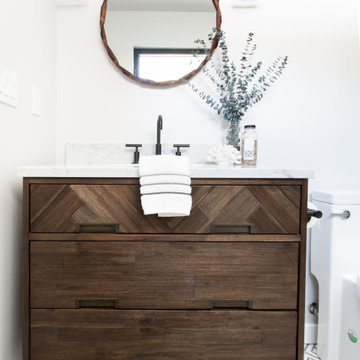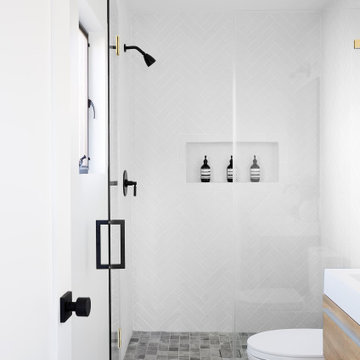白い浴室・バスルーム (アルコーブ型シャワー、一体型トイレ ) の写真
絞り込み:
資材コスト
並び替え:今日の人気順
写真 1〜20 枚目(全 10,120 枚)
1/4

Our client’s charming cottage was no longer meeting the needs of their family. We needed to give them more space but not lose the quaint characteristics that make this little historic home so unique. So we didn’t go up, and we didn’t go wide, instead we took this master suite addition straight out into the backyard and maintained 100% of the original historic façade.
Master Suite
This master suite is truly a private retreat. We were able to create a variety of zones in this suite to allow room for a good night’s sleep, reading by a roaring fire, or catching up on correspondence. The fireplace became the real focal point in this suite. Wrapped in herringbone whitewashed wood planks and accented with a dark stone hearth and wood mantle, we can’t take our eyes off this beauty. With its own private deck and access to the backyard, there is really no reason to ever leave this little sanctuary.
Master Bathroom
The master bathroom meets all the homeowner’s modern needs but has plenty of cozy accents that make it feel right at home in the rest of the space. A natural wood vanity with a mixture of brass and bronze metals gives us the right amount of warmth, and contrasts beautifully with the off-white floor tile and its vintage hex shape. Now the shower is where we had a little fun, we introduced the soft matte blue/green tile with satin brass accents, and solid quartz floor (do you see those veins?!). And the commode room is where we had a lot fun, the leopard print wallpaper gives us all lux vibes (rawr!) and pairs just perfectly with the hex floor tile and vintage door hardware.
Hall Bathroom
We wanted the hall bathroom to drip with vintage charm as well but opted to play with a simpler color palette in this space. We utilized black and white tile with fun patterns (like the little boarder on the floor) and kept this room feeling crisp and bright.

This basement remodel held special significance for an expectant young couple eager to adapt their home for a growing family. Facing the challenge of an open layout that lacked functionality, our team delivered a complete transformation.
The project's scope involved reframing the layout of the entire basement, installing plumbing for a new bathroom, modifying the stairs for code compliance, and adding an egress window to create a livable bedroom. The redesigned space now features a guest bedroom, a fully finished bathroom, a cozy living room, a practical laundry area, and private, separate office spaces. The primary objective was to create a harmonious, open flow while ensuring privacy—a vital aspect for the couple. The final result respects the original character of the house, while enhancing functionality for the evolving needs of the homeowners expanding family.

We paired a gorgeous, boho patterned floor tile with a warm oak double sink vanity and bold matte black fixtures to make this basement bathroom really pop. Our signature black grid shower glass really helped tie the whole space together.

Beautiful blue and white tiled shower with tile from Wayne Tile in NJ. The accent wall of blue tile at the back wall of the shower add drama to the space. The light chevron floor tile pattern adds subtle interest and contrasts with the dark vanity. The classic white marble countertop is timeless.

サンフランシスコにある高級な巨大なカントリー風のおしゃれなマスターバスルーム (青いキャビネット、アルコーブ型シャワー、一体型トイレ 、白いタイル、白い壁、ライムストーンの床、オーバーカウンターシンク、大理石の洗面台、グレーの床、開き戸のシャワー、白い洗面カウンター、シャワーベンチ、洗面台1つ、造り付け洗面台、落し込みパネル扉のキャビネット) の写真

We took a dated bathroom that you had to walk through the shower to get to the outdoors, covered in cream polished marble and gave it a completely new look. The function of this bathroom is outstanding from the large shower with dual heads to the extensive vanity with a sitting area for the misses to put on her makeup. We even hid a hamper in the pullout linen tower. Easy maintenance with porcelian tiles in the shower and a beautiful tile accent featured at the tub.

Our Armadale residence was a converted warehouse style home for a young adventurous family with a love of colour, travel, fashion and fun. With a brief of “artsy”, “cosmopolitan” and “colourful”, we created a bright modern home as the backdrop for our Client’s unique style and personality to shine. Incorporating kitchen, family bathroom, kids bathroom, master ensuite, powder-room, study, and other details throughout the home such as flooring and paint colours.
With furniture, wall-paper and styling by Simone Haag.
Construction: Hebden Kitchens and Bathrooms
Cabinetry: Precision Cabinets
Furniture / Styling: Simone Haag
Photography: Dylan James Photography

Mid century modern bathroom. Calm Bathroom vibes. Bold but understated. Black fixtures. Freestanding vanity.
Bold flooring.
ソルトレイクシティにあるミッドセンチュリースタイルのおしゃれな浴室 (フラットパネル扉のキャビネット、淡色木目調キャビネット、アルコーブ型浴槽、アルコーブ型シャワー、一体型トイレ 、青いタイル、磁器タイル、磁器タイルの床、アンダーカウンター洗面器、クオーツストーンの洗面台、マルチカラーの床、引戸のシャワー、白い洗面カウンター、ニッチ、洗面台1つ、独立型洗面台) の写真
ソルトレイクシティにあるミッドセンチュリースタイルのおしゃれな浴室 (フラットパネル扉のキャビネット、淡色木目調キャビネット、アルコーブ型浴槽、アルコーブ型シャワー、一体型トイレ 、青いタイル、磁器タイル、磁器タイルの床、アンダーカウンター洗面器、クオーツストーンの洗面台、マルチカラーの床、引戸のシャワー、白い洗面カウンター、ニッチ、洗面台1つ、独立型洗面台) の写真

ソルトレイクシティにあるお手頃価格の小さなトランジショナルスタイルのおしゃれな子供用バスルーム (シェーカースタイル扉のキャビネット、青いキャビネット、アルコーブ型浴槽、アルコーブ型シャワー、一体型トイレ 、ベージュのタイル、セラミックタイル、ベージュの壁、スレートの床、オーバーカウンターシンク、クオーツストーンの洗面台、黒い床、シャワーカーテン、白い洗面カウンター、洗面台1つ、独立型洗面台) の写真

The existing garden tub was outdated. We decided to go with a more sleeker, modern drop-in tub. Great for deep-soaking and giving that true spa feeling.

Remodeler: Michels Homes
Interior Design: Jami Ludens, Studio M Interiors
Cabinetry Design: Megan Dent, Studio M Kitchen and Bath
Photography: Scott Amundson Photography

オクラホマシティにある高級な中くらいなトランジショナルスタイルのおしゃれな子供用バスルーム (シェーカースタイル扉のキャビネット、グレーのキャビネット、アルコーブ型シャワー、一体型トイレ 、白いタイル、磁器タイル、白い壁、磁器タイルの床、壁付け型シンク、クオーツストーンの洗面台、グレーの床、開き戸のシャワー、白い洗面カウンター、シャワーベンチ、洗面台2つ、造り付け洗面台) の写真

Contemporary bathroom remodel featuring frameless shower doors, shower bench, black and white tile design, and compact vanity
ニューヨークにあるお手頃価格の小さなコンテンポラリースタイルのおしゃれなバスルーム (浴槽なし) (フラットパネル扉のキャビネット、濃色木目調キャビネット、アルコーブ型シャワー、一体型トイレ 、白いタイル、セラミックタイル、白い壁、磁器タイルの床、ベッセル式洗面器、クオーツストーンの洗面台、黒い床、引戸のシャワー、白い洗面カウンター、シャワーベンチ、洗面台1つ、独立型洗面台) の写真
ニューヨークにあるお手頃価格の小さなコンテンポラリースタイルのおしゃれなバスルーム (浴槽なし) (フラットパネル扉のキャビネット、濃色木目調キャビネット、アルコーブ型シャワー、一体型トイレ 、白いタイル、セラミックタイル、白い壁、磁器タイルの床、ベッセル式洗面器、クオーツストーンの洗面台、黒い床、引戸のシャワー、白い洗面カウンター、シャワーベンチ、洗面台1つ、独立型洗面台) の写真

The project: update a tired and dated bathroom on a tight budget. We had to work with the existing space, so we choose modern materials, clean lines, and a black & white color palette. The result is quite stunning and we were able to stay on budget!

A true classic bathroom!
マイアミにある高級な小さなコンテンポラリースタイルのおしゃれな子供用バスルーム (白いキャビネット、アルコーブ型シャワー、一体型トイレ 、白いタイル、大理石タイル、白い壁、大理石の床、アンダーカウンター洗面器、大理石の洗面台、白い床、開き戸のシャワー、白い洗面カウンター、洗面台1つ、造り付け洗面台、落し込みパネル扉のキャビネット) の写真
マイアミにある高級な小さなコンテンポラリースタイルのおしゃれな子供用バスルーム (白いキャビネット、アルコーブ型シャワー、一体型トイレ 、白いタイル、大理石タイル、白い壁、大理石の床、アンダーカウンター洗面器、大理石の洗面台、白い床、開き戸のシャワー、白い洗面カウンター、洗面台1つ、造り付け洗面台、落し込みパネル扉のキャビネット) の写真

シアトルにある高級な小さなトランジショナルスタイルのおしゃれな子供用バスルーム (家具調キャビネット、グレーのキャビネット、アルコーブ型浴槽、アルコーブ型シャワー、一体型トイレ 、白いタイル、磁器タイル、青い壁、磁器タイルの床、アンダーカウンター洗面器、クオーツストーンの洗面台、マルチカラーの床、シャワーカーテン、白い洗面カウンター、ニッチ、洗面台1つ、独立型洗面台、羽目板の壁) の写真

Made for the European Modern Guest with textured porcelain flooring and added black grout for high contrast
オレンジカウンティにあるラグジュアリーな中くらいなコンテンポラリースタイルのおしゃれなバスルーム (浴槽なし) (フラットパネル扉のキャビネット、白いキャビネット、一体型トイレ 、白いタイル、セラミックタイル、磁器タイルの床、アンダーカウンター洗面器、クオーツストーンの洗面台、白い床、白い洗面カウンター、アルコーブ型シャワー、オープンシャワー) の写真
オレンジカウンティにあるラグジュアリーな中くらいなコンテンポラリースタイルのおしゃれなバスルーム (浴槽なし) (フラットパネル扉のキャビネット、白いキャビネット、一体型トイレ 、白いタイル、セラミックタイル、磁器タイルの床、アンダーカウンター洗面器、クオーツストーンの洗面台、白い床、白い洗面カウンター、アルコーブ型シャワー、オープンシャワー) の写真

サンタバーバラにある高級な中くらいなトランジショナルスタイルのおしゃれなバスルーム (浴槽なし) (フラットパネル扉のキャビネット、濃色木目調キャビネット、アルコーブ型シャワー、一体型トイレ 、白いタイル、磁器タイル、白い壁、磁器タイルの床、アンダーカウンター洗面器、マルチカラーの床、引戸のシャワー、白い洗面カウンター、大理石の洗面台) の写真

Secondary bedroom bathroom featuring concrete tile throughout accented with white herringbone tile, wood vanity and black plumbing fixtures.
ロサンゼルスにある高級な小さなモダンスタイルのおしゃれなバスルーム (浴槽なし) (フラットパネル扉のキャビネット、中間色木目調キャビネット、アルコーブ型シャワー、一体型トイレ 、白い壁、コンクリートの床、一体型シンク、人工大理石カウンター、グレーの床、開き戸のシャワー、白い洗面カウンター) の写真
ロサンゼルスにある高級な小さなモダンスタイルのおしゃれなバスルーム (浴槽なし) (フラットパネル扉のキャビネット、中間色木目調キャビネット、アルコーブ型シャワー、一体型トイレ 、白い壁、コンクリートの床、一体型シンク、人工大理石カウンター、グレーの床、開き戸のシャワー、白い洗面カウンター) の写真

シドニーにあるコンテンポラリースタイルのおしゃれなマスターバスルーム (白いタイル、白い壁、壁付け型シンク、グレーの床、オープンシャワー、置き型浴槽、アルコーブ型シャワー、一体型トイレ ) の写真
白い浴室・バスルーム (アルコーブ型シャワー、一体型トイレ ) の写真
1