白い子供用バスルーム・バスルーム (トラバーチンの床) の写真
絞り込み:
資材コスト
並び替え:今日の人気順
写真 1〜20 枚目(全 66 枚)
1/4

When planning this custom residence, the owners had a clear vision – to create an inviting home for their family, with plenty of opportunities to entertain, play, and relax and unwind. They asked for an interior that was approachable and rugged, with an aesthetic that would stand the test of time. Amy Carman Design was tasked with designing all of the millwork, custom cabinetry and interior architecture throughout, including a private theater, lower level bar, game room and a sport court. A materials palette of reclaimed barn wood, gray-washed oak, natural stone, black windows, handmade and vintage-inspired tile, and a mix of white and stained woodwork help set the stage for the furnishings. This down-to-earth vibe carries through to every piece of furniture, artwork, light fixture and textile in the home, creating an overall sense of warmth and authenticity.
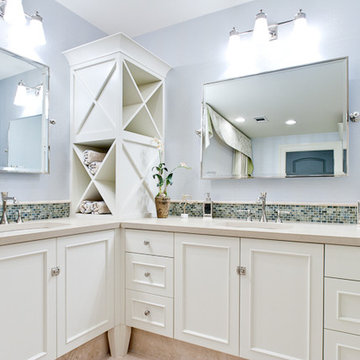
Girls' Pool Bath
Photographer - www.Venvisio.com
アトランタにあるラグジュアリーな巨大なビーチスタイルのおしゃれな子供用バスルーム (アンダーカウンター洗面器、レイズドパネル扉のキャビネット、白いキャビネット、コンクリートの洗面台、コーナー設置型シャワー、分離型トイレ、ガラスタイル、青い壁、トラバーチンの床) の写真
アトランタにあるラグジュアリーな巨大なビーチスタイルのおしゃれな子供用バスルーム (アンダーカウンター洗面器、レイズドパネル扉のキャビネット、白いキャビネット、コンクリートの洗面台、コーナー設置型シャワー、分離型トイレ、ガラスタイル、青い壁、トラバーチンの床) の写真
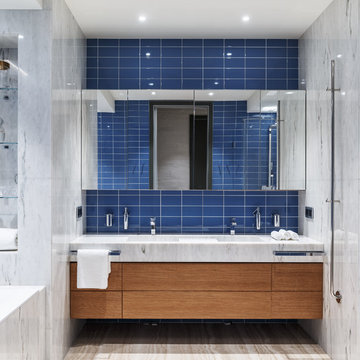
Архитектурная студия: Artechnology
Архитектор: Георгий Ахвледиани
Архитектор: Тимур Шарипов
Дизайнер: Ольга Истомина
Светодизайнер: Сергей Назаров
Фото: Сергей Красюк
Этот проект был опубликован в журнале AD Russia

The footprint of this bathroom remained true to its original form. Finishes were updated with a focus on staying true to the original craftsman aesthetic of this Sears Kit Home. This pull and replace bathroom remodel was designed and built by Meadowlark Design + Build in Ann Arbor, Michigan. Photography by Sean Carter.
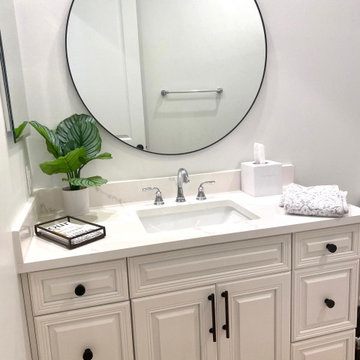
When a millennial couple relocated to South Florida, they brought their California Coastal style with them and we created a warm and inviting retreat for entertaining, working from home, cooking, exercising and just enjoying life! On a backdrop of clean white walls and window treatments we added carefully curated design elements to create this unique home.

Hall bath
タンパにある高級な中くらいなカントリー風のおしゃれな子供用バスルーム (シェーカースタイル扉のキャビネット、青いキャビネット、アルコーブ型浴槽、一体型トイレ 、サブウェイタイル、白い壁、トラバーチンの床、アンダーカウンター洗面器、大理石の洗面台、ベージュの床、白い洗面カウンター、洗面台2つ、造り付け洗面台) の写真
タンパにある高級な中くらいなカントリー風のおしゃれな子供用バスルーム (シェーカースタイル扉のキャビネット、青いキャビネット、アルコーブ型浴槽、一体型トイレ 、サブウェイタイル、白い壁、トラバーチンの床、アンダーカウンター洗面器、大理石の洗面台、ベージュの床、白い洗面カウンター、洗面台2つ、造り付け洗面台) の写真
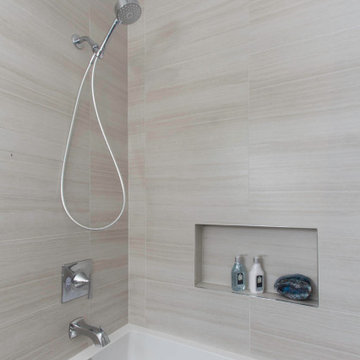
サンディエゴにあるお手頃価格の小さなコンテンポラリースタイルのおしゃれな子供用バスルーム (シャワー付き浴槽 、アンダーカウンター洗面器、ベージュのカウンター、フラットパネル扉のキャビネット、グレーのキャビネット、分離型トイレ、グレーのタイル、磁器タイル、グレーの壁、トラバーチンの床、クオーツストーンの洗面台、マルチカラーの床、シャワーカーテン) の写真
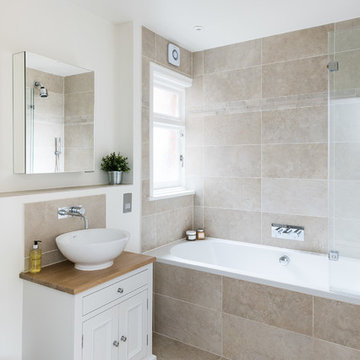
Veronica Rodriguez
ロンドンにあるお手頃価格の中くらいなヴィクトリアン調のおしゃれな子供用バスルーム (家具調キャビネット、白いキャビネット、ドロップイン型浴槽、シャワー付き浴槽 、分離型トイレ、ベージュのタイル、トラバーチンタイル、ベージュの壁、トラバーチンの床、ベッセル式洗面器、木製洗面台、ベージュの床、開き戸のシャワー) の写真
ロンドンにあるお手頃価格の中くらいなヴィクトリアン調のおしゃれな子供用バスルーム (家具調キャビネット、白いキャビネット、ドロップイン型浴槽、シャワー付き浴槽 、分離型トイレ、ベージュのタイル、トラバーチンタイル、ベージュの壁、トラバーチンの床、ベッセル式洗面器、木製洗面台、ベージュの床、開き戸のシャワー) の写真

ロンドンにあるラグジュアリーな広いモダンスタイルのおしゃれな子供用バスルーム (ガラス扉のキャビネット、淡色木目調キャビネット、置き型浴槽、オープン型シャワー、壁掛け式トイレ、緑のタイル、セラミックタイル、緑の壁、トラバーチンの床、ベッセル式洗面器、ソープストーンの洗面台、ベージュの床、オープンシャワー、グレーの洗面カウンター) の写真
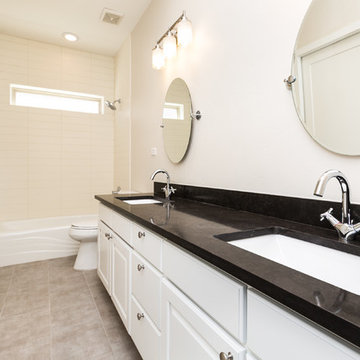
アルバカーキにあるお手頃価格の中くらいなトランジショナルスタイルのおしゃれな子供用バスルーム (シェーカースタイル扉のキャビネット、白いキャビネット、一体型トイレ 、マルチカラーのタイル、磁器タイル、ベージュの壁、アンダーカウンター洗面器、クオーツストーンの洗面台、トラバーチンの床、ベージュの床、アルコーブ型浴槽、シャワー付き浴槽 、オープンシャワー) の写真
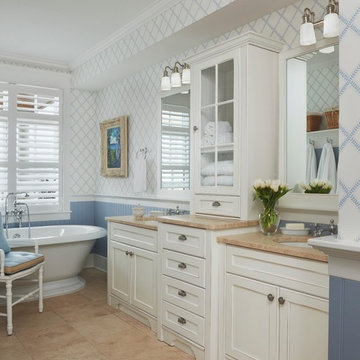
他の地域にある高級な中くらいなビーチスタイルのおしゃれな子供用バスルーム (アンダーカウンター洗面器、ガラス扉のキャビネット、白いキャビネット、御影石の洗面台、置き型浴槽、青い壁、トラバーチンの床、ベージュのタイル、石タイル) の写真
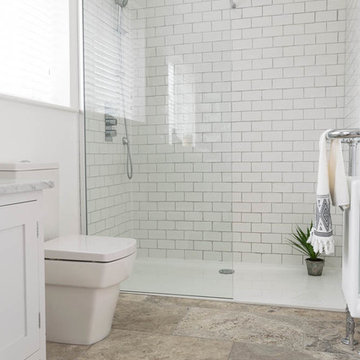
A simply stunning bathroom laid with our Silver Tumbled Travertine.
他の地域にある低価格の中くらいなモダンスタイルのおしゃれな子供用バスルーム (家具調キャビネット、白いキャビネット、置き型浴槽、オープン型シャワー、白いタイル、サブウェイタイル、グレーの壁、トラバーチンの床、大理石の洗面台、グレーの床、オープンシャワー、白い洗面カウンター) の写真
他の地域にある低価格の中くらいなモダンスタイルのおしゃれな子供用バスルーム (家具調キャビネット、白いキャビネット、置き型浴槽、オープン型シャワー、白いタイル、サブウェイタイル、グレーの壁、トラバーチンの床、大理石の洗面台、グレーの床、オープンシャワー、白い洗面カウンター) の写真
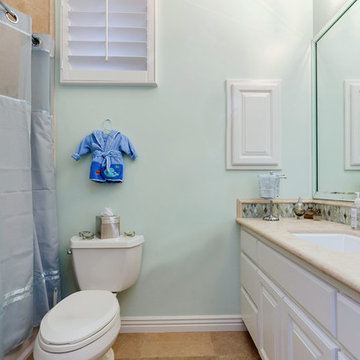
フェニックスにあるトランジショナルスタイルのおしゃれな子供用バスルーム (アンダーカウンター洗面器、レイズドパネル扉のキャビネット、白いキャビネット、ライムストーンの洗面台、アルコーブ型浴槽、シャワー付き浴槽 、一体型トイレ 、黄色いタイル、ガラスタイル、緑の壁、トラバーチンの床) の写真
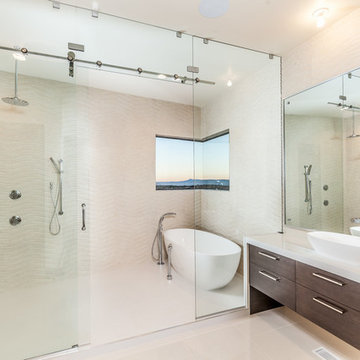
Brad Capone
ソルトレイクシティにある高級な中くらいなモダンスタイルのおしゃれな子供用バスルーム (ベッセル式洗面器、フラットパネル扉のキャビネット、白いキャビネット、オニキスの洗面台、置き型浴槽、オープン型シャワー、一体型トイレ 、白いタイル、セラミックタイル、白い壁、トラバーチンの床) の写真
ソルトレイクシティにある高級な中くらいなモダンスタイルのおしゃれな子供用バスルーム (ベッセル式洗面器、フラットパネル扉のキャビネット、白いキャビネット、オニキスの洗面台、置き型浴槽、オープン型シャワー、一体型トイレ 、白いタイル、セラミックタイル、白い壁、トラバーチンの床) の写真
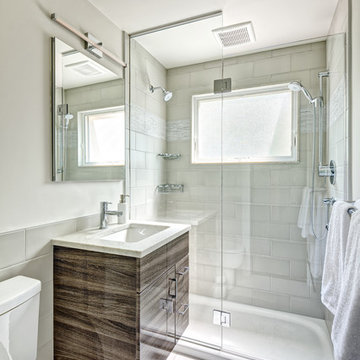
Compact bath serves as powder room and guest bath.
ニューヨークにあるお手頃価格の小さなトランジショナルスタイルのおしゃれな子供用バスルーム (フラットパネル扉のキャビネット、中間色木目調キャビネット、一体型トイレ 、グレーのタイル、サブウェイタイル、グレーの壁、トラバーチンの床、アンダーカウンター洗面器、クオーツストーンの洗面台、グレーの床、開き戸のシャワー、グレーの洗面カウンター) の写真
ニューヨークにあるお手頃価格の小さなトランジショナルスタイルのおしゃれな子供用バスルーム (フラットパネル扉のキャビネット、中間色木目調キャビネット、一体型トイレ 、グレーのタイル、サブウェイタイル、グレーの壁、トラバーチンの床、アンダーカウンター洗面器、クオーツストーンの洗面台、グレーの床、開き戸のシャワー、グレーの洗面カウンター) の写真
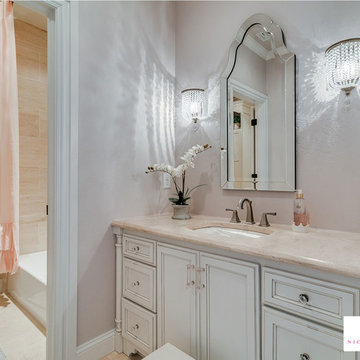
オクラホマシティにあるお手頃価格の中くらいなトランジショナルスタイルのおしゃれな子供用バスルーム (家具調キャビネット、白いキャビネット、ドロップイン型浴槽、シャワー付き浴槽 、分離型トイレ、ベージュのタイル、トラバーチンタイル、ピンクの壁、トラバーチンの床、アンダーカウンター洗面器、大理石の洗面台、ベージュの床、シャワーカーテン) の写真
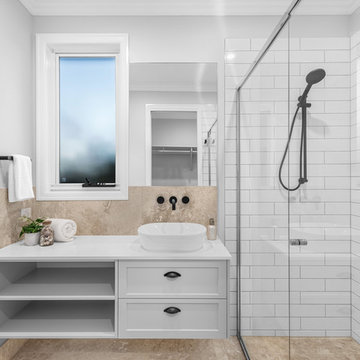
ブリスベンにある中くらいなトランジショナルスタイルのおしゃれな子供用バスルーム (シェーカースタイル扉のキャビネット、グレーのキャビネット、一体型トイレ 、白いタイル、サブウェイタイル、グレーの壁、トラバーチンの床、大理石の洗面台、ベージュの床、開き戸のシャワー、白い洗面カウンター) の写真
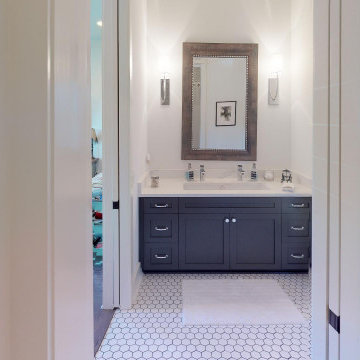
Eudora Cabinetry in Iron and Decorative Hardware by Hardware Resources
他の地域にあるお手頃価格の中くらいなカントリー風のおしゃれな子供用バスルーム (シェーカースタイル扉のキャビネット、白いキャビネット、オープン型シャワー、一体型トイレ 、白い壁、トラバーチンの床、クオーツストーンの洗面台、白い床、オープンシャワー、白い洗面カウンター、横長型シンク) の写真
他の地域にあるお手頃価格の中くらいなカントリー風のおしゃれな子供用バスルーム (シェーカースタイル扉のキャビネット、白いキャビネット、オープン型シャワー、一体型トイレ 、白い壁、トラバーチンの床、クオーツストーンの洗面台、白い床、オープンシャワー、白い洗面カウンター、横長型シンク) の写真
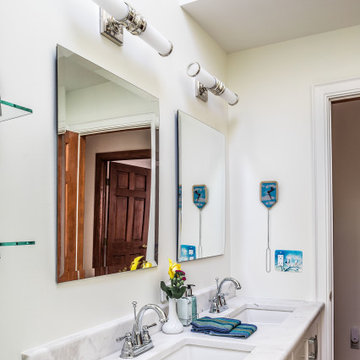
The footprint of this bathroom remained true to its original form. Finishes were updated with a focus on staying true to the original craftsman aesthetic of this Sears Kit Home. The custom shelving feature over the door adds interest and the perfect spot to show beloved ceramics. This pull and replace bathroom remodel was designed and built by Meadowlark Design + Build in Ann Arbor, Michigan. Photography by Sean Carter.
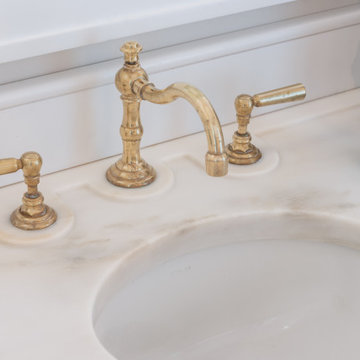
Girl's bath, this marble countertop once graced the Coca Cola mansion on Peachtree Road and was salvaged before it went to the dumpster!
タンパにある高級な中くらいなカントリー風のおしゃれな子供用バスルーム (アルコーブ型浴槽、一体型トイレ 、サブウェイタイル、白い壁、トラバーチンの床、アンダーカウンター洗面器、大理石の洗面台、ベージュの床、白い洗面カウンター、造り付け洗面台、インセット扉のキャビネット、白いキャビネット、洗面台1つ) の写真
タンパにある高級な中くらいなカントリー風のおしゃれな子供用バスルーム (アルコーブ型浴槽、一体型トイレ 、サブウェイタイル、白い壁、トラバーチンの床、アンダーカウンター洗面器、大理石の洗面台、ベージュの床、白い洗面カウンター、造り付け洗面台、インセット扉のキャビネット、白いキャビネット、洗面台1つ) の写真
白い子供用バスルーム・バスルーム (トラバーチンの床) の写真
1