白い浴室・バスルーム (濃色無垢フローリング、無垢フローリング、洗い場付きシャワー) の写真
絞り込み:
資材コスト
並び替え:今日の人気順
写真 1〜20 枚目(全 135 枚)
1/5

サンフランシスコにある広いミッドセンチュリースタイルのおしゃれなマスターバスルーム (フラットパネル扉のキャビネット、濃色木目調キャビネット、置き型浴槽、洗い場付きシャワー、大理石タイル、無垢フローリング、アンダーカウンター洗面器、茶色い床、オープンシャワー、グレーのタイル、白いタイル、茶色い壁、珪岩の洗面台、白い洗面カウンター) の写真

Eric Rorer
サンフランシスコにある高級な中くらいなミッドセンチュリースタイルのおしゃれなマスターバスルーム (アンダーカウンター洗面器、フラットパネル扉のキャビネット、アンダーマウント型浴槽、白い壁、無垢フローリング、黒い床、オープンシャワー、淡色木目調キャビネット、洗い場付きシャワー、大理石の洗面台) の写真
サンフランシスコにある高級な中くらいなミッドセンチュリースタイルのおしゃれなマスターバスルーム (アンダーカウンター洗面器、フラットパネル扉のキャビネット、アンダーマウント型浴槽、白い壁、無垢フローリング、黒い床、オープンシャワー、淡色木目調キャビネット、洗い場付きシャワー、大理石の洗面台) の写真
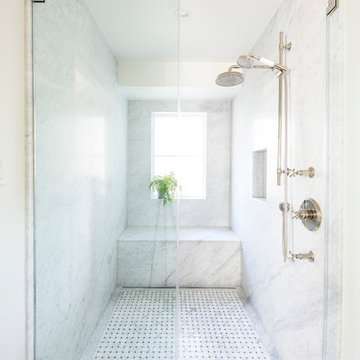
高級な中くらいなカントリー風のおしゃれなマスターバスルーム (洗い場付きシャワー、グレーのタイル、白いタイル、大理石タイル、白い壁、無垢フローリング、茶色い床、開き戸のシャワー) の写真

ナッシュビルにある高級な広いトラディショナルスタイルのおしゃれなマスターバスルーム (落し込みパネル扉のキャビネット、白いキャビネット、置き型浴槽、洗い場付きシャワー、分離型トイレ、白いタイル、磁器タイル、グレーの壁、無垢フローリング、アンダーカウンター洗面器、クオーツストーンの洗面台、茶色い床、開き戸のシャワー、白い洗面カウンター、ニッチ、洗面台2つ、造り付け洗面台、折り上げ天井、壁紙) の写真
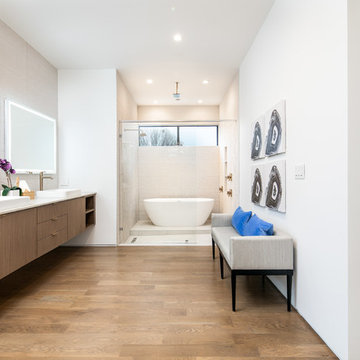
ダラスにある広いコンテンポラリースタイルのおしゃれなマスターバスルーム (フラットパネル扉のキャビネット、中間色木目調キャビネット、置き型浴槽、ベージュのタイル、白い壁、無垢フローリング、ベッセル式洗面器、茶色い床、白い洗面カウンター、洗い場付きシャワー、一体型トイレ 、クオーツストーンの洗面台、開き戸のシャワー) の写真

フィラデルフィアにある中くらいなカントリー風のおしゃれな浴室 (家具調キャビネット、中間色木目調キャビネット、置き型浴槽、洗い場付きシャワー、白いタイル、サブウェイタイル、白い壁、無垢フローリング、オーバーカウンターシンク、木製洗面台、茶色い床、オープンシャワー) の写真
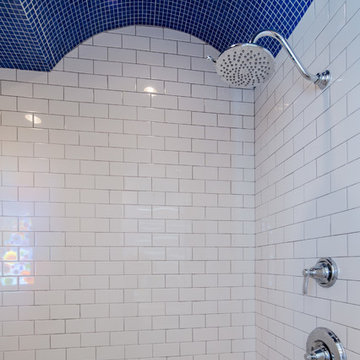
Steve Bracci
アトランタにある高級な広いトラディショナルスタイルのおしゃれなマスターバスルーム (フラットパネル扉のキャビネット、白いキャビネット、コーナー型浴槽、洗い場付きシャワー、分離型トイレ、白い壁、濃色無垢フローリング、アンダーカウンター洗面器、クオーツストーンの洗面台) の写真
アトランタにある高級な広いトラディショナルスタイルのおしゃれなマスターバスルーム (フラットパネル扉のキャビネット、白いキャビネット、コーナー型浴槽、洗い場付きシャワー、分離型トイレ、白い壁、濃色無垢フローリング、アンダーカウンター洗面器、クオーツストーンの洗面台) の写真

Working with the eaves in this room to create an enclosed shower wasn't as problematic as I had envisioned.
The steam spa shower needed a fully enclosed space so I had the glass door custom made by a local company.
The seat adds additional luxury and the continuation of the yellow color pops is present in accessories and rugs.

This Chelsea loft is an example of making a smaller space go a long way. We needed to fit two offices, two bedrooms, a living room, a kitchen, and a den for TV watching, as well as two baths and a laundry room in only 1,350 square feet!
Project completed by New York interior design firm Betty Wasserman Art & Interiors, which serves New York City, as well as across the tri-state area and in The Hamptons.
For more about Betty Wasserman, click here: https://www.bettywasserman.com/
To learn more about this project, click here:
https://www.bettywasserman.com/spaces/chelsea-nyc-live-work-loft/

ポートランド(メイン)にあるラグジュアリーなカントリー風のおしゃれなマスターバスルーム (インセット扉のキャビネット、青いキャビネット、洗い場付きシャワー、一体型トイレ 、無垢フローリング、ベッセル式洗面器、木製洗面台、開き戸のシャワー、洗面台2つ、独立型洗面台、壁紙) の写真
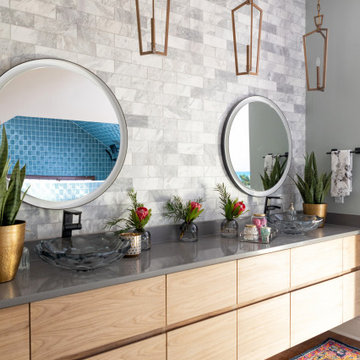
カンザスシティにあるコンテンポラリースタイルのおしゃれなマスターバスルーム (フラットパネル扉のキャビネット、淡色木目調キャビネット、置き型浴槽、洗い場付きシャワー、一体型トイレ 、マルチカラーのタイル、大理石タイル、青い壁、濃色無垢フローリング、オーバーカウンターシンク、クオーツストーンの洗面台、茶色い床、オープンシャワー、グレーの洗面カウンター、シャワーベンチ、洗面台2つ、フローティング洗面台) の写真
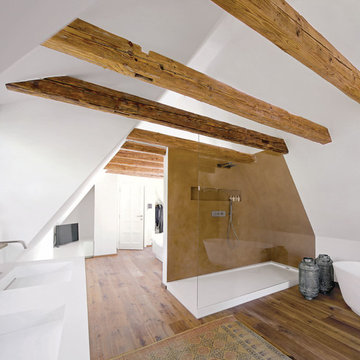
シュトゥットガルトにある広いコンテンポラリースタイルのおしゃれなバスルーム (浴槽なし) (置き型浴槽、洗い場付きシャワー、白い壁、無垢フローリング、一体型シンク、茶色い床、オープンシャワー) の写真
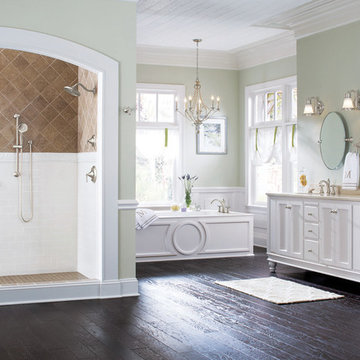
Moen Wynford Collection
オースティンにある高級な広いトランジショナルスタイルのおしゃれなマスターバスルーム (コンソール型シンク、落し込みパネル扉のキャビネット、白いキャビネット、白い壁、濃色無垢フローリング、ドロップイン型浴槽、洗い場付きシャワー、分離型トイレ、白いタイル、サブウェイタイル、オープンシャワー) の写真
オースティンにある高級な広いトランジショナルスタイルのおしゃれなマスターバスルーム (コンソール型シンク、落し込みパネル扉のキャビネット、白いキャビネット、白い壁、濃色無垢フローリング、ドロップイン型浴槽、洗い場付きシャワー、分離型トイレ、白いタイル、サブウェイタイル、オープンシャワー) の写真

This photo is one of our most popular! Stunning master bath with white custom cabinetry, marble countertops, stand alone tub, dark flooring, and marble shower. The specific selections include:
Paint: This was selected by the interior designer, Evolo Design. We have reached out to them for the specific color. PPG's Antique Silver 530-5 is similar: http://www.ppgporterpaints.com/color/paint-colors/antique-silver-530-5
Flooring: Berkshire plank collection (wood look porcelain) by Florida Tile - FTI255556x24 in Olive. Grout is Tec Accucolor in 941 Raven - sanded.
Tub: Signature Hardware: 66" Henley Cast Iron Dual Tub on Plinth: http://www.signaturehardware.com/product22877
Cabinetry Hardware: Asbury Collection M1325 1 1/4" Button Faced Knob and Asbury Collection M1290 3 3/4" (c-c) Lida Pull
Countertops: Carrara marble
Shower Tile: Carrara marble tile - a bit more maintenance but always gorgeous. If you are looking for a faux marble tile option that would require less maintenance, consider Florida Tile's Gallant Carrara tile:
http://www.floridatile.com/products/gallant
Overall bathroom dimensions: 14'-0" x 14'-4". The distance from vanity to shower is: 6'-10".
Interior Designer: Evolo Design
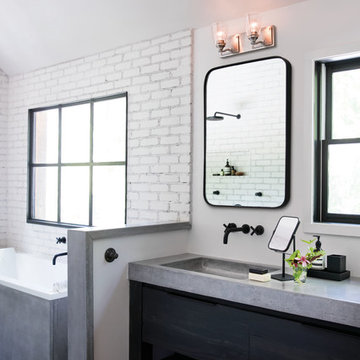
ニューヨークにあるインダストリアルスタイルのおしゃれなバスルーム (浴槽なし) (フラットパネル扉のキャビネット、黒いキャビネット、コーナー型浴槽、洗い場付きシャワー、白いタイル、白い壁、無垢フローリング、一体型シンク、コンクリートの洗面台、茶色い床、オープンシャワー) の写真

Amazing front porch of a modern farmhouse built by Steve Powell Homes (www.stevepowellhomes.com). Photo Credit: David Cannon Photography (www.davidcannonphotography.com)
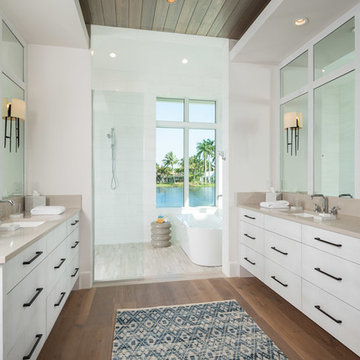
マイアミにあるビーチスタイルのおしゃれなマスターバスルーム (フラットパネル扉のキャビネット、白いキャビネット、置き型浴槽、洗い場付きシャワー、白い壁、無垢フローリング、アンダーカウンター洗面器、ベージュのカウンター) の写真
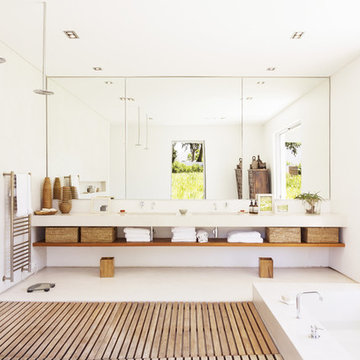
シドニーにあるコンテンポラリースタイルのおしゃれなバスルーム (浴槽なし) (白い壁、オープンシェルフ、ドロップイン型浴槽、洗い場付きシャワー、無垢フローリング、一体型シンク、グレーの床、オープンシャワー) の写真
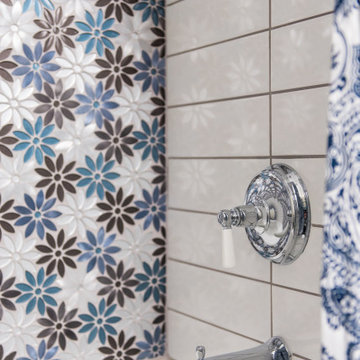
Modern-rustic lights, patterned rugs, warm woods, stone finishes, and colorful upholstery unite in this twist on traditional design.
Project completed by Wendy Langston's Everything Home interior design firm, which serves Carmel, Zionsville, Fishers, Westfield, Noblesville, and Indianapolis.
For more about Everything Home, click here: https://everythinghomedesigns.com/
To learn more about this project, click here:
https://everythinghomedesigns.com/portfolio/chatham-model-home/

Our Boulder studio gave this beautiful home a stunning makeover with thoughtful and balanced use of colors, patterns, and textures to create a harmonious vibe. Following our holistic design approach, we added mirrors, artworks, decor, and accessories that easily blend into the architectural design. Beautiful purple chairs in the dining area add an attractive pop, just like the deep pink sofas in the living room. The home bar is designed as a classy, sophisticated space with warm wood tones and elegant bar chairs perfect for entertaining. A dashing home theatre and hot sauna complete this home, making it a luxurious retreat!
---
Joe McGuire Design is an Aspen and Boulder interior design firm bringing a uniquely holistic approach to home interiors since 2005.
For more about Joe McGuire Design, see here: https://www.joemcguiredesign.com/
To learn more about this project, see here:
https://www.joemcguiredesign.com/greenwood-preserve
白い浴室・バスルーム (濃色無垢フローリング、無垢フローリング、洗い場付きシャワー) の写真
1