白い浴室・バスルーム (セメントタイルの床、グレーの壁) の写真
絞り込み:
資材コスト
並び替え:今日の人気順
写真 1〜20 枚目(全 593 枚)
1/5

ダラスにあるお手頃価格の中くらいなトランジショナルスタイルのおしゃれな子供用バスルーム (シェーカースタイル扉のキャビネット、白いキャビネット、アルコーブ型浴槽、シャワー付き浴槽 、分離型トイレ、青いタイル、セラミックタイル、グレーの壁、セメントタイルの床、アンダーカウンター洗面器、クオーツストーンの洗面台、マルチカラーの床、シャワーカーテン、白い洗面カウンター、ニッチ、洗面台1つ、造り付け洗面台) の写真
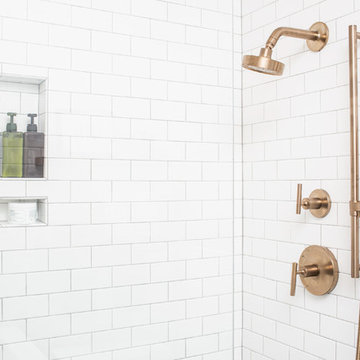
デンバーにあるお手頃価格の小さなトランジショナルスタイルのおしゃれなマスターバスルーム (フラットパネル扉のキャビネット、グレーのキャビネット、アルコーブ型シャワー、一体型トイレ 、白いタイル、セラミックタイル、グレーの壁、セメントタイルの床、アンダーカウンター洗面器、クオーツストーンの洗面台、マルチカラーの床、開き戸のシャワー、白い洗面カウンター) の写真
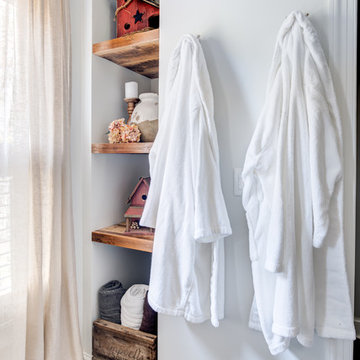
Reclaimed barnwood recessed cubbies provide great space for decorations and interesting textures.
Photos by Chris Veith
ニューヨークにある高級な広いラスティックスタイルのおしゃれなマスターバスルーム (シェーカースタイル扉のキャビネット、淡色木目調キャビネット、置き型浴槽、オープン型シャワー、一体型トイレ 、グレーのタイル、セメントタイル、グレーの壁、セメントタイルの床、アンダーカウンター洗面器、御影石の洗面台、グレーの床、引戸のシャワー) の写真
ニューヨークにある高級な広いラスティックスタイルのおしゃれなマスターバスルーム (シェーカースタイル扉のキャビネット、淡色木目調キャビネット、置き型浴槽、オープン型シャワー、一体型トイレ 、グレーのタイル、セメントタイル、グレーの壁、セメントタイルの床、アンダーカウンター洗面器、御影石の洗面台、グレーの床、引戸のシャワー) の写真

Small transitional modern bathroom with teal floor tile. Photo by: Pixie Interiors
ニューヨークにある中くらいなコンテンポラリースタイルのおしゃれなバスルーム (浴槽なし) (アルコーブ型シャワー、一体型トイレ 、グレーのタイル、白いタイル、グレーの壁、セメントタイルの床、青い床、オープンシャワー、フラットパネル扉のキャビネット、白いキャビネット、サブウェイタイル、コンソール型シンク、白い洗面カウンター) の写真
ニューヨークにある中くらいなコンテンポラリースタイルのおしゃれなバスルーム (浴槽なし) (アルコーブ型シャワー、一体型トイレ 、グレーのタイル、白いタイル、グレーの壁、セメントタイルの床、青い床、オープンシャワー、フラットパネル扉のキャビネット、白いキャビネット、サブウェイタイル、コンソール型シンク、白い洗面カウンター) の写真
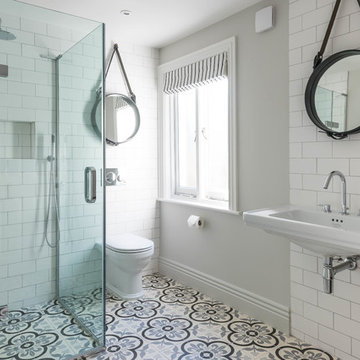
ロンドンにあるカントリー風のおしゃれな浴室 (コーナー設置型シャワー、一体型トイレ 、白いタイル、サブウェイタイル、グレーの壁、壁付け型シンク、セメントタイルの床、開き戸のシャワー) の写真
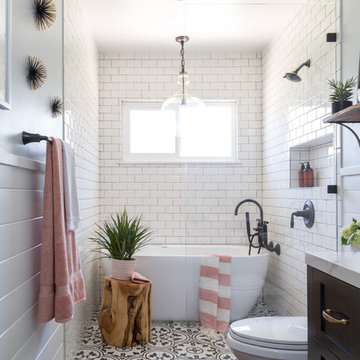
Bethany Nauert
ロサンゼルスにある中くらいなカントリー風のおしゃれなバスルーム (浴槽なし) (シェーカースタイル扉のキャビネット、茶色いキャビネット、置き型浴槽、バリアフリー、分離型トイレ、白いタイル、サブウェイタイル、グレーの壁、セメントタイルの床、アンダーカウンター洗面器、大理石の洗面台、黒い床、オープンシャワー) の写真
ロサンゼルスにある中くらいなカントリー風のおしゃれなバスルーム (浴槽なし) (シェーカースタイル扉のキャビネット、茶色いキャビネット、置き型浴槽、バリアフリー、分離型トイレ、白いタイル、サブウェイタイル、グレーの壁、セメントタイルの床、アンダーカウンター洗面器、大理石の洗面台、黒い床、オープンシャワー) の写真
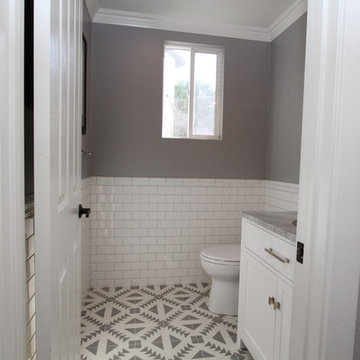
Fun powder room remodel was part of this great remodel project. It turned out so fantastic. White shaker style vanity with Carrara marble top is surrounded by white subway tile with a silver color grout. The fun gray and whit cement tile floor finishes off the space with fun and flair.

メルボルンにあるお手頃価格の中くらいなモダンスタイルのおしゃれなバスルーム (浴槽なし) (フラットパネル扉のキャビネット、淡色木目調キャビネット、オープン型シャワー、壁掛け式トイレ、青いタイル、セメントタイル、グレーの壁、セメントタイルの床、ベッセル式洗面器、木製洗面台、グレーの床、オープンシャワー、ブラウンの洗面カウンター、ニッチ、洗面台1つ、フローティング洗面台) の写真
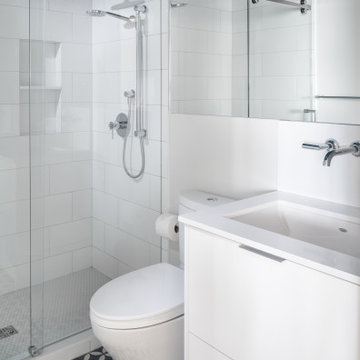
This guest bathroom is clean, simple and bright. The blue cement tiles are balanced by a surprising pop of blue on the ceiling which brings in an element of playfulness.

Master suite addition to an existing 20's Spanish home in the heart of Sherman Oaks, approx. 300+ sq. added to this 1300sq. home to provide the needed master bedroom suite. the large 14' by 14' bedroom has a 1 lite French door to the back yard and a large window allowing much needed natural light, the new hardwood floors were matched to the existing wood flooring of the house, a Spanish style arch was done at the entrance to the master bedroom to conform with the rest of the architectural style of the home.
The master bathroom on the other hand was designed with a Scandinavian style mixed with Modern wall mounted toilet to preserve space and to allow a clean look, an amazing gloss finish freestanding vanity unit boasting wall mounted faucets and a whole wall tiled with 2x10 subway tile in a herringbone pattern.
For the floor tile we used 8x8 hand painted cement tile laid in a pattern pre determined prior to installation.
The wall mounted toilet has a huge open niche above it with a marble shelf to be used for decoration.
The huge shower boasts 2x10 herringbone pattern subway tile, a side to side niche with a marble shelf, the same marble material was also used for the shower step to give a clean look and act as a trim between the 8x8 cement tiles and the bark hex tile in the shower pan.
Notice the hidden drain in the center with tile inserts and the great modern plumbing fixtures in an old work antique bronze finish.
A walk-in closet was constructed as well to allow the much needed storage space.
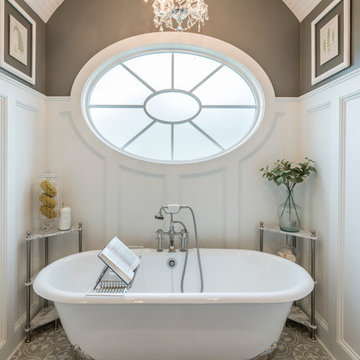
Karen Dorsey Photography
ヒューストンにあるお手頃価格の広いカントリー風のおしゃれなマスターバスルーム (シェーカースタイル扉のキャビネット、白いキャビネット、猫足バスタブ、アルコーブ型シャワー、分離型トイレ、グレーのタイル、セメントタイル、グレーの壁、セメントタイルの床、アンダーカウンター洗面器、大理石の洗面台) の写真
ヒューストンにあるお手頃価格の広いカントリー風のおしゃれなマスターバスルーム (シェーカースタイル扉のキャビネット、白いキャビネット、猫足バスタブ、アルコーブ型シャワー、分離型トイレ、グレーのタイル、セメントタイル、グレーの壁、セメントタイルの床、アンダーカウンター洗面器、大理石の洗面台) の写真
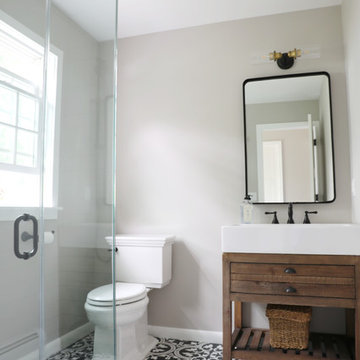
ニューヨークにあるお手頃価格の中くらいなカントリー風のおしゃれなバスルーム (浴槽なし) (濃色木目調キャビネット、モノトーンのタイル、グレーの壁、セメントタイルの床、白い洗面カウンター、家具調キャビネット、オープン型シャワー、分離型トイレ、一体型シンク、マルチカラーの床、開き戸のシャワー) の写真
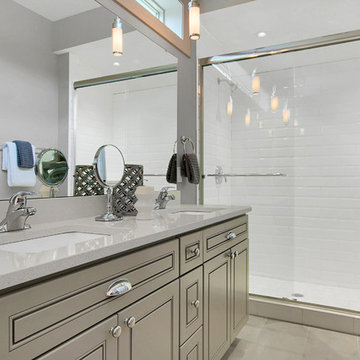
セントルイスにある中くらいなトランジショナルスタイルのおしゃれなバスルーム (浴槽なし) (レイズドパネル扉のキャビネット、ベージュのキャビネット、アルコーブ型シャワー、分離型トイレ、白いタイル、サブウェイタイル、グレーの壁、セメントタイルの床、クオーツストーンの洗面台、ベージュの床、引戸のシャワー、ベージュのカウンター) の写真
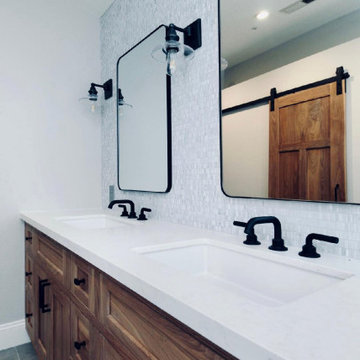
Master bath was space planned to make room for a tub surround and extra large shower with adjoining bench. Custom walnut vanity with matching barndoor. Visual Comfort lighting, Rejuvenation mirrors, Cal Faucets plumbing. Buddy the dog is happy!
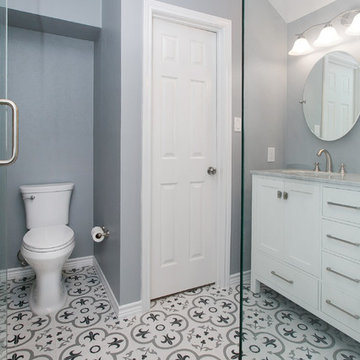
ダラスにある小さなコンテンポラリースタイルのおしゃれなバスルーム (浴槽なし) (シェーカースタイル扉のキャビネット、白いキャビネット、コーナー設置型シャワー、グレーのタイル、白いタイル、磁器タイル、グレーの壁、セメントタイルの床、アンダーカウンター洗面器、大理石の洗面台、マルチカラーの床、開き戸のシャワー、グレーの洗面カウンター、一体型トイレ ) の写真
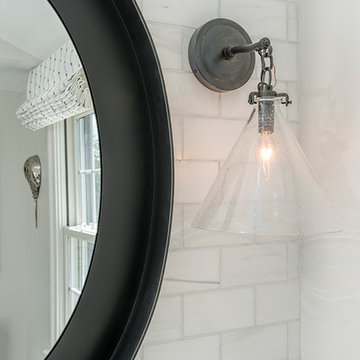
ボストンにある中くらいなトランジショナルスタイルのおしゃれなバスルーム (浴槽なし) (黒いキャビネット、コーナー設置型シャワー、一体型トイレ 、グレーのタイル、石タイル、グレーの壁、セメントタイルの床、アンダーカウンター洗面器、珪岩の洗面台、青い床、開き戸のシャワー) の写真

A minimalist industrial dream with all of the luxury touches we love: heated towel rails, custom joinery and handblown lights
メルボルンにある高級な中くらいなコンテンポラリースタイルのおしゃれなマスターバスルーム (フローティング洗面台、シェーカースタイル扉のキャビネット、黒いキャビネット、オープン型シャワー、一体型トイレ 、グレーのタイル、セメントタイル、グレーの壁、セメントタイルの床、ベッセル式洗面器、ラミネートカウンター、グレーの床、オープンシャワー、ブラウンの洗面カウンター、洗面台1つ、白い天井、グレーと黒) の写真
メルボルンにある高級な中くらいなコンテンポラリースタイルのおしゃれなマスターバスルーム (フローティング洗面台、シェーカースタイル扉のキャビネット、黒いキャビネット、オープン型シャワー、一体型トイレ 、グレーのタイル、セメントタイル、グレーの壁、セメントタイルの床、ベッセル式洗面器、ラミネートカウンター、グレーの床、オープンシャワー、ブラウンの洗面カウンター、洗面台1つ、白い天井、グレーと黒) の写真

This once dated master suite is now a bright and eclectic space with influence from the homeowners travels abroad. We transformed their overly large bathroom with dysfunctional square footage into cohesive space meant for luxury. We created a large open, walk in shower adorned by a leathered stone slab. The new master closet is adorned with warmth from bird wallpaper and a robin's egg blue chest. We were able to create another bedroom from the excess space in the redesign. The frosted glass french doors, blue walls and special wall paper tie into the feel of the home. In the bathroom, the Bain Ultra freestanding tub below is the focal point of this new space. We mixed metals throughout the space that just work to add detail and unique touches throughout. Design by Hatfield Builders & Remodelers | Photography by Versatile Imaging
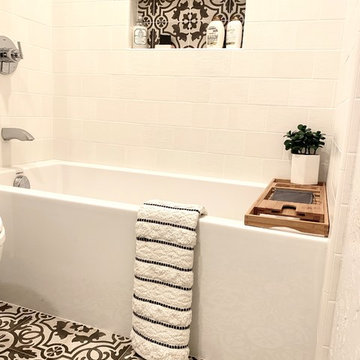
サンフランシスコにあるお手頃価格の小さなコンテンポラリースタイルのおしゃれな子供用バスルーム (ドロップイン型浴槽、シャワー付き浴槽 、分離型トイレ、白いタイル、セラミックタイル、グレーの壁、セメントタイルの床、アンダーカウンター洗面器、大理石の洗面台、マルチカラーの床、シャワーカーテン、グレーの洗面カウンター) の写真
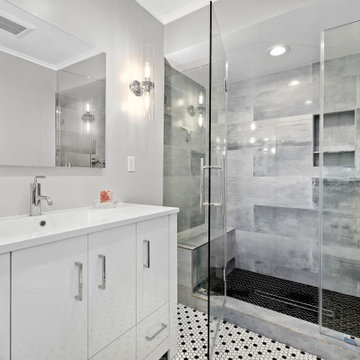
Monte Mar Vista / Complete Bathroom Remodel
Within this Bathroom Remodeling Project, to begin, we performed the demolition on the previous Bathroom. We then performed the installation of the Shower and Floor Tiles. This then was followed by the installation of the lighting Sconces, Vanity and Mirrored Medicine Cabinet and followed by a fresh Paint to finish.
白い浴室・バスルーム (セメントタイルの床、グレーの壁) の写真
1