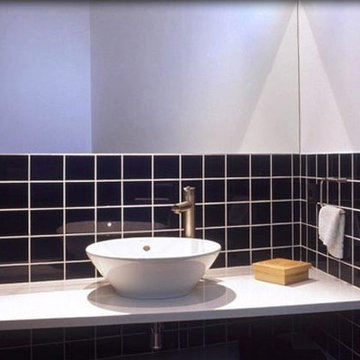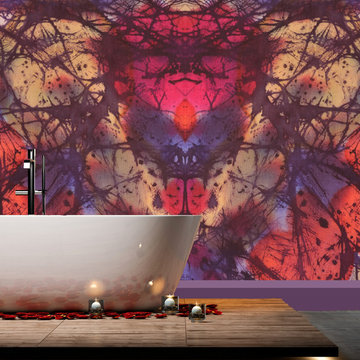紫の浴室・バスルーム (茶色い壁、黄色い壁) の写真
絞り込み:
資材コスト
並び替え:今日の人気順
写真 1〜20 枚目(全 26 枚)
1/4

© Paul Finkel Photography
オースティンにあるラグジュアリーな広いトラディショナルスタイルのおしゃれなマスターバスルーム (モザイクタイル、ペデスタルシンク、白いタイル、黄色い壁、モザイクタイル) の写真
オースティンにあるラグジュアリーな広いトラディショナルスタイルのおしゃれなマスターバスルーム (モザイクタイル、ペデスタルシンク、白いタイル、黄色い壁、モザイクタイル) の写真
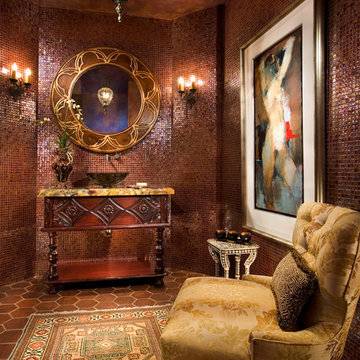
オレンジカウンティにある地中海スタイルのおしゃれな浴室 (濃色木目調キャビネット、茶色いタイル、モザイクタイル、茶色い壁、ベッセル式洗面器、茶色い床、マルチカラーの洗面カウンター) の写真
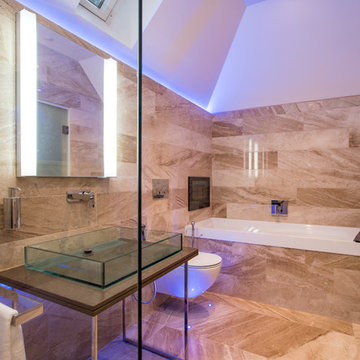
Diana Royal Polished Marble wall and floor tiles from Stone Republic.
Materials supplied by Stone Republic including Marble, Sandstone, Granite, Wood Flooring and Block Paving.
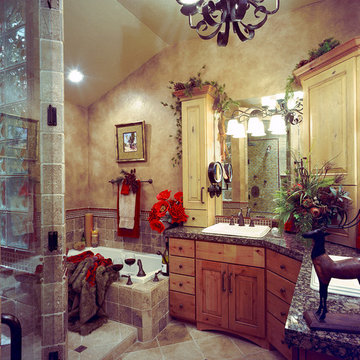
This Colorado master bath is a Rocky Mountain retreat, thanks to two-tone knotty alder cabinetry, a spacious and bright glass-block shower wall, and a splurge-worthy jetted tub. (Photography by Phillip Nilsson)
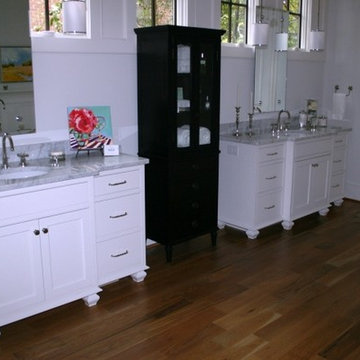
White Carrara marble for separate his & hers master bath
ローリーにある広いコンテンポラリースタイルのおしゃれなマスターバスルーム (フラットパネル扉のキャビネット、白いキャビネット、黄色い壁、淡色無垢フローリング、アンダーカウンター洗面器、大理石の洗面台) の写真
ローリーにある広いコンテンポラリースタイルのおしゃれなマスターバスルーム (フラットパネル扉のキャビネット、白いキャビネット、黄色い壁、淡色無垢フローリング、アンダーカウンター洗面器、大理石の洗面台) の写真
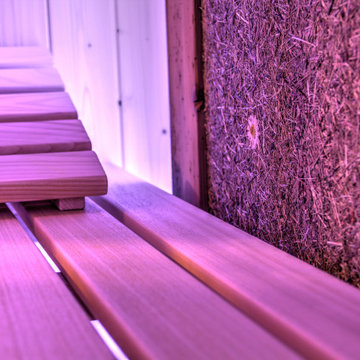
Besonderheit: Rustikaler, Uriger Style, viel Altholz und Felsverbau
Konzept: Vollkonzept und komplettes Interiore-Design Stefan Necker – Tegernseer Badmanufaktur
Projektart: Renovierung/Umbau alter Saunabereich
Projektart: EFH / Keller
Umbaufläche ca. 50 qm
Produkte: Sauna, Kneipsches Fussbad, Ruhenereich, Waschtrog, WC, Dusche, Hebeanlage, Wandbrunnen, Türen zu den Angrenzenden Bereichen, Verkleidung Hauselektrifizierung
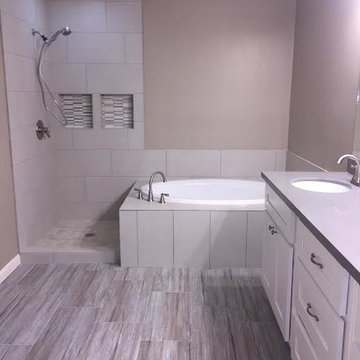
This was a water loss that we did the build back on. We added additional framing in the subfloor, installed a waterproof/crack prevention membrane on the floor and on the shower walls. The customer supplied the cabinets and countertops that we installed. We also installed a new drop in soaking bathtub.
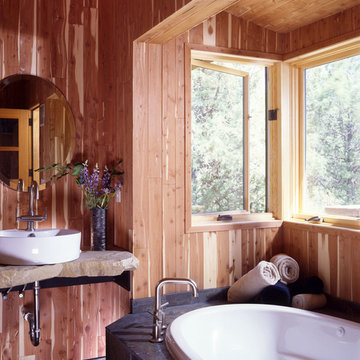
james ray spahn
デンバーにあるお手頃価格の中くらいなコンテンポラリースタイルのおしゃれな浴室 (オープンシェルフ、ベージュのキャビネット、ドロップイン型浴槽、オープン型シャワー、一体型トイレ 、茶色いタイル、スレートタイル、茶色い壁、スレートの床、ベッセル式洗面器、ライムストーンの洗面台、グレーの床、オープンシャワー) の写真
デンバーにあるお手頃価格の中くらいなコンテンポラリースタイルのおしゃれな浴室 (オープンシェルフ、ベージュのキャビネット、ドロップイン型浴槽、オープン型シャワー、一体型トイレ 、茶色いタイル、スレートタイル、茶色い壁、スレートの床、ベッセル式洗面器、ライムストーンの洗面台、グレーの床、オープンシャワー) の写真
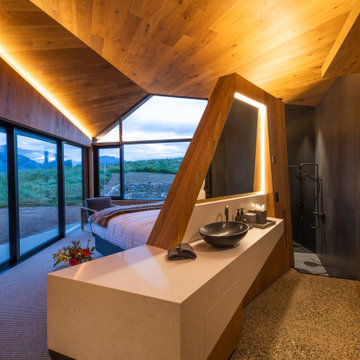
他の地域にある広いコンテンポラリースタイルのおしゃれなマスターバスルーム (茶色い壁、コンクリートの床、大理石の洗面台、グレーの床、白い洗面カウンター、羽目板の壁、フラットパネル扉のキャビネット) の写真
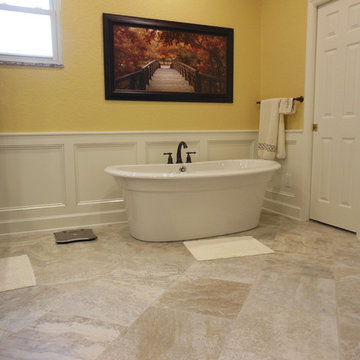
タンパにあるトラディショナルスタイルのおしゃれな浴室 (インセット扉のキャビネット、茶色いキャビネット、置き型浴槽、オープン型シャワー、黄色い壁、セメントタイルの床、大理石の洗面台) の写真
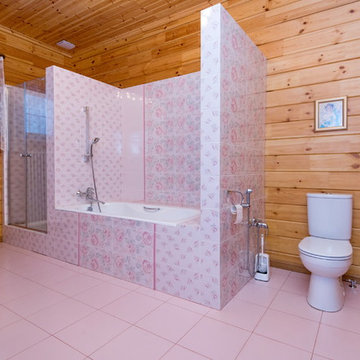
モスクワにある高級な広いトラディショナルスタイルのおしゃれなマスターバスルーム (アルコーブ型浴槽、アルコーブ型シャワー、分離型トイレ、ピンクのタイル、セラミックタイル、黄色い壁、セラミックタイルの床、ペデスタルシンク、ピンクの床、開き戸のシャワー) の写真
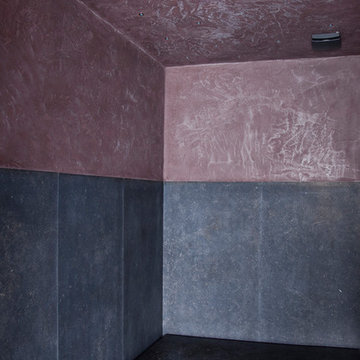
Foto: Julika Hardegen
Hier wurde ein wasserfester Putz der Fa. SoloCalce (Terreno) verwandt, der in vielen Farbtönen lieferbar ist und auf Wand und Boden erstellt werden kann.
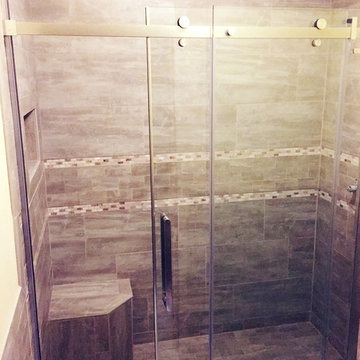
Strong lines and a bold, thick, accent strip contrast the elegance of the sliding 'frame-less' glass door in this contemporary styled bath remodel, and the brown mosaic adds a hint of Mediterranean warmth to the design. The breadth of the glass door lends a further impression of expanse to the space and shows off the full surround tiled shower.
This installation called for a custom sized shower base and seat, for which we generally use a polystyrene composite do to its infallible mold and moisture resistance. The entire base is sealed then with a silicone paint adhering mold resistant cloth tape into edges and corners. Tec super flex mortar, grout and caulk were used to ensure maximum expansion capability. The flooring (not pictured here) was installed with matching 12"x12" tile, making a total of four different tile sizes, not including the bullnose border. -JCR Development LLC
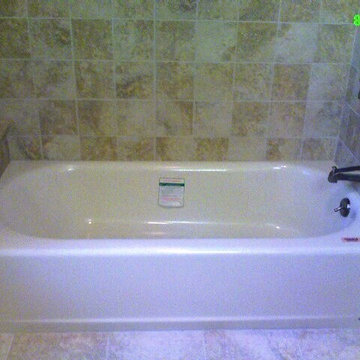
Complete bathroom remodel including replacement of all plumbing fixtures. New American Standard Americast tub in Linen, new ceramic tile including ceiling of shower/tub area, new vanity and mirror and storage cabinet above toilet. New light fixture above vanity, All the outside corners of the tiles were mitered and new stone window sill and tub bench top.
Photo by: Nicastro Contracting Services LLC
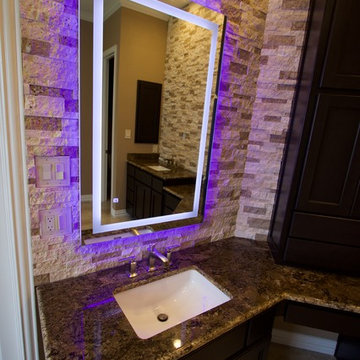
ダラスにある広いトランジショナルスタイルのおしゃれなマスターバスルーム (落し込みパネル扉のキャビネット、濃色木目調キャビネット、茶色い壁、セラミックタイルの床、アンダーカウンター洗面器、御影石の洗面台、ベージュの床、開き戸のシャワー) の写真
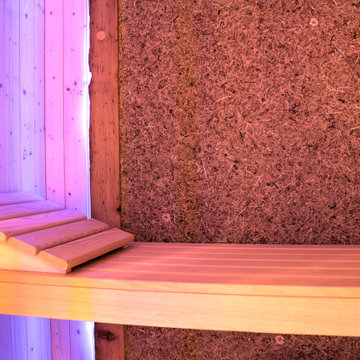
Besonderheit: Rustikaler, Uriger Style, viel Altholz und Felsverbau
Konzept: Vollkonzept und komplettes Interiore-Design Stefan Necker – Tegernseer Badmanufaktur
Projektart: Renovierung/Umbau alter Saunabereich
Projektart: EFH / Keller
Umbaufläche ca. 50 qm
Produkte: Sauna, Kneipsches Fussbad, Ruhenereich, Waschtrog, WC, Dusche, Hebeanlage, Wandbrunnen, Türen zu den Angrenzenden Bereichen, Verkleidung Hauselektrifizierung
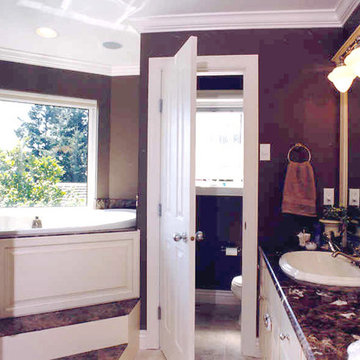
Master ensuite on main floor with windows above tub providing a stunning view of the ocean. Marble countertop over raised panel painted cabinets. Photo by Stevenson Design Works
紫の浴室・バスルーム (茶色い壁、黄色い壁) の写真
1

