ターコイズブルーの浴室・バスルーム (モザイクタイル、バリアフリー) の写真
絞り込み:
資材コスト
並び替え:今日の人気順
写真 1〜20 枚目(全 48 枚)
1/4
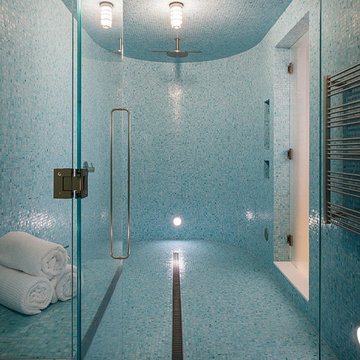
Photo Credit: Aaron Leitz
シアトルにある広いモダンスタイルのおしゃれなサウナ (青いタイル、モザイクタイル、青い壁、モザイクタイル、バリアフリー) の写真
シアトルにある広いモダンスタイルのおしゃれなサウナ (青いタイル、モザイクタイル、青い壁、モザイクタイル、バリアフリー) の写真
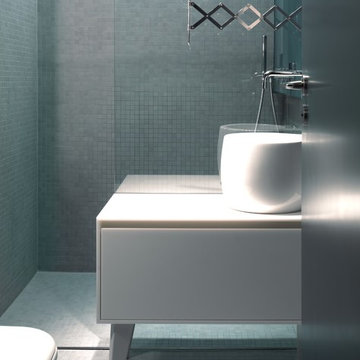
Foto: © Klaus Romberg/ a-base architekten (www.a-base.de)
ベルリンにある高級な小さなコンテンポラリースタイルのおしゃれなバスルーム (浴槽なし) (フラットパネル扉のキャビネット、白いキャビネット、バリアフリー、青いタイル、モザイクタイル、青い壁、モザイクタイル、ベッセル式洗面器、青い床、オープンシャワー、壁掛け式トイレ) の写真
ベルリンにある高級な小さなコンテンポラリースタイルのおしゃれなバスルーム (浴槽なし) (フラットパネル扉のキャビネット、白いキャビネット、バリアフリー、青いタイル、モザイクタイル、青い壁、モザイクタイル、ベッセル式洗面器、青い床、オープンシャワー、壁掛け式トイレ) の写真

Download our free ebook, Creating the Ideal Kitchen. DOWNLOAD NOW
This homeowner’s daughter originally contacted us on behalf of her parents who were reluctant to begin the remodeling process in their home due to the inconvenience and dust. Once we met and they dipped their toes into the process, we were off to the races. The existing bathroom in this beautiful historical 1920’s home, had not been updated since the 70’/80’s as evidenced by the blue carpeting, mirrored walls and dropped ceilings. In addition, there was very little storage, and some health setbacks had made the bathroom difficult to maneuver with its tub shower.
Once we demoed, we discovered everything we expected to find in a home that had not been updated for many years. We got to work bringing all the electrical and plumbing up to code, and it was just as dusty and dirty as the homeowner’s anticipated! Once the space was demoed, we got to work building our new plan. We eliminated the existing tub and created a large walk-in curb-less shower.
An existing closet was eliminated and in its place, we planned a custom built in with spots for linens, jewelry and general storage. Because of the small space, we had to be very creative with the shower footprint, so we clipped one of the walls for more clearance behind the sink. The bathroom features a beautiful custom mosaic floor tile as well as tiled walls throughout the space. This required lots of coordination between the carpenter and tile setter to make sure that the framing and tile design were all properly aligned. We worked around an existing radiator and a unique original leaded window that was architecturally significant to the façade of the home. We had a lot of extra depth behind the original toilet location, so we built the wall out a bit, moved the toilet forward and then created some extra storage space behind the commode. We settled on mirrored mullioned doors to bounce lots of light around the smaller space.
We also went back and forth on deciding between a single and double vanity, and in the end decided the single vanity allowed for more counter space, more storage below and for the design to breath a bit in the smaller space. I’m so happy with this decision! To build on the luxurious feel of the space, we added a heated towel bar and heated flooring.
One of the concerns the homeowners had was having a comfortable floor to walk on. They realized that carpet was not a very practical solution but liked the comfort it had provided. Heated floors are the perfect solution. The room is decidedly traditional from its intricate mosaic marble floor to the calacutta marble clad walls. Elegant gold chandelier style fixtures, marble countertops and Morris & Co. beaded wallpaper provide an opulent feel to the space.
The gray monochromatic pallet keeps it feeling fresh and up-to-date. The beautiful leaded glass window is an important architectural feature at the front of the house. In the summertime, the homeowners love having the window open for fresh air and ventilation. We love it too!
The curb-less shower features a small fold down bench that can be used if needed and folded up when not. The shower also features a custom niche for storing shampoo and other hair products. The linear drain is built into the tilework and is barely visible. A frameless glass door that swings both in and out completes the luxurious feel.
Designed by: Susan Klimala, CKD, CBD
Photography by: Michael Kaskel
For more information on kitchen and bath design ideas go to: www.kitchenstudio-ge.com

サンディエゴにある中くらいなトラディショナルスタイルのおしゃれなバスルーム (浴槽なし) (濃色木目調キャビネット、バリアフリー、分離型トイレ、ベージュの壁、モザイクタイル、ベッセル式洗面器、ガラスの洗面台、ベージュの床、開き戸のシャワー、シェーカースタイル扉のキャビネット) の写真
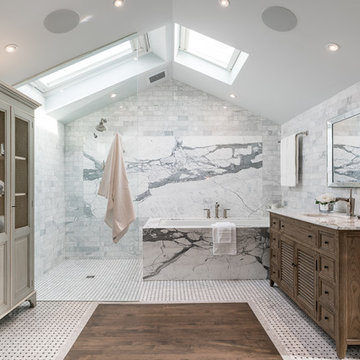
バンクーバーにあるトランジショナルスタイルのおしゃれな浴室 (中間色木目調キャビネット、アンダーマウント型浴槽、バリアフリー、グレーのタイル、白いタイル、サブウェイタイル、白い壁、モザイクタイル、アンダーカウンター洗面器、白い床、オープンシャワー、白い洗面カウンター、落し込みパネル扉のキャビネット) の写真

マイアミにあるお手頃価格のラスティックスタイルのおしゃれな浴室 (中間色木目調キャビネット、バリアフリー、一体型トイレ 、ベージュのタイル、モザイクタイル、白い壁、モザイクタイル、オーバーカウンターシンク、ソープストーンの洗面台、マルチカラーの床、開き戸のシャワー、グレーの洗面カウンター、洗面台2つ、独立型洗面台、落し込みパネル扉のキャビネット) の写真

Amazing sauna + shower curbless combo along with heated floor throughout master bathroom floor. Dual shower heads in curbless shower with recessed inserts and niches. Beautiful freestanding tub with gorgeous chandelier.

The detailed plans for this bathroom can be purchased here: https://www.changeyourbathroom.com/shop/sensational-spa-bathroom-plans/
Contemporary bathroom with mosaic marble on the floors, porcelain on the walls, no pulls on the vanity, mirrors with built in lighting, black counter top, complete rearranging of this floor plan.

ヒューストンにあるラグジュアリーな地中海スタイルのおしゃれなバスルーム (浴槽なし) (濃色木目調キャビネット、バリアフリー、青いタイル、茶色いタイル、緑のタイル、モザイクタイル、緑の壁、モザイクタイル、アンダーカウンター洗面器、ベージュの床、開き戸のシャワー、ターコイズの洗面カウンター、落し込みパネル扉のキャビネット) の写真

オースティンにあるお手頃価格の中くらいなカントリー風のおしゃれなマスターバスルーム (白いキャビネット、バリアフリー、分離型トイレ、白いタイル、サブウェイタイル、白い壁、モザイクタイル、アンダーカウンター洗面器、大理石の洗面台、グレーの床、開き戸のシャワー、グレーの洗面カウンター、落し込みパネル扉のキャビネット) の写真
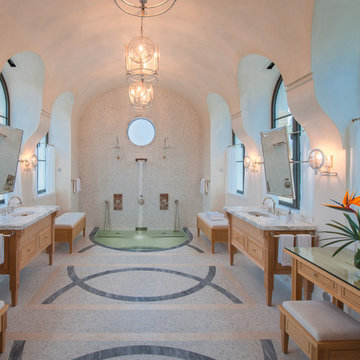
Master Bath
Photo Credit: Maxwell Mackenzie
マイアミにある広い地中海スタイルのおしゃれなマスターバスルーム (アンダーカウンター洗面器、中間色木目調キャビネット、大理石の洗面台、アンダーマウント型浴槽、バリアフリー、モザイクタイル、白い壁、モザイクタイル、落し込みパネル扉のキャビネット) の写真
マイアミにある広い地中海スタイルのおしゃれなマスターバスルーム (アンダーカウンター洗面器、中間色木目調キャビネット、大理石の洗面台、アンダーマウント型浴槽、バリアフリー、モザイクタイル、白い壁、モザイクタイル、落し込みパネル扉のキャビネット) の写真
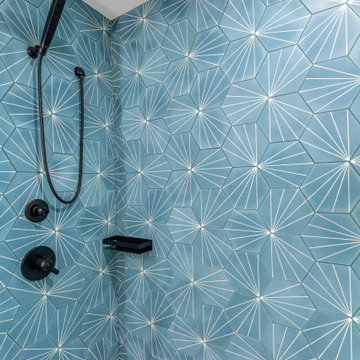
New master ensuite that features a new free standing tub, custom millwork double vanity, large curbless shower, black metal and glass shower surround, and a feature tile imported from Sweden.
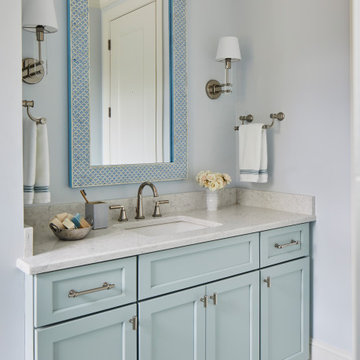
A view of the vanity located off the second floor lounge and kitchenette.
他の地域にあるラグジュアリーな広いエクレクティックスタイルのおしゃれなバスルーム (浴槽なし) (シェーカースタイル扉のキャビネット、白いキャビネット、ドロップイン型浴槽、一体型トイレ 、青い壁、モザイクタイル、アンダーカウンター洗面器、珪岩の洗面台、グレーの床、シャワーカーテン、白い洗面カウンター、洗面台1つ、造り付け洗面台、白い天井、バリアフリー) の写真
他の地域にあるラグジュアリーな広いエクレクティックスタイルのおしゃれなバスルーム (浴槽なし) (シェーカースタイル扉のキャビネット、白いキャビネット、ドロップイン型浴槽、一体型トイレ 、青い壁、モザイクタイル、アンダーカウンター洗面器、珪岩の洗面台、グレーの床、シャワーカーテン、白い洗面カウンター、洗面台1つ、造り付け洗面台、白い天井、バリアフリー) の写真

This master Bath features a colorful design with deco-backed niches, subway tiled shower, mosaic tiled floor with a decorative border and a custom built vanity.
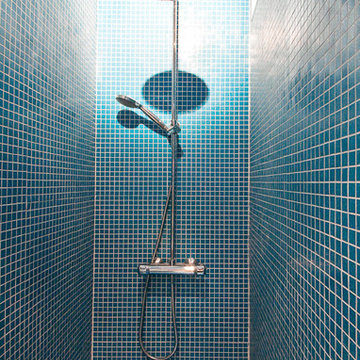
Sergio Grazia photographe
パリにある低価格の小さなモダンスタイルのおしゃれなバスルーム (浴槽なし) (バリアフリー、壁掛け式トイレ、青いタイル、モザイクタイル、青い床、モザイクタイル) の写真
パリにある低価格の小さなモダンスタイルのおしゃれなバスルーム (浴槽なし) (バリアフリー、壁掛け式トイレ、青いタイル、モザイクタイル、青い床、モザイクタイル) の写真
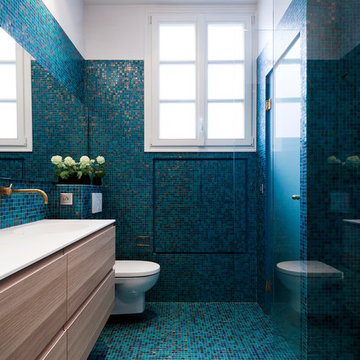
La nouvelle salle de bain principale a été conçue à l'ancien emplacement de la cuisine.
L'espace contient une douche à l'italienne sans porte (avec une niche pour les produits), un plan vasque en Corian blanc avec un meuble suspendu en placage de chêne, des toilettes suspendus et une buanderie séparée de l'espace salle d'eau par un porte en verre sablé.
Le garde manger a été utilisé comme meuble en deux parties: au dessus pour rangement simple, en dessous un tiroir pour le linge sale et le linge à repasser. Les façades ont été carrelées.
Les murs et le sol sont en mosaïque Bisazza bleue.
PHOTO: Brigitte Sombié
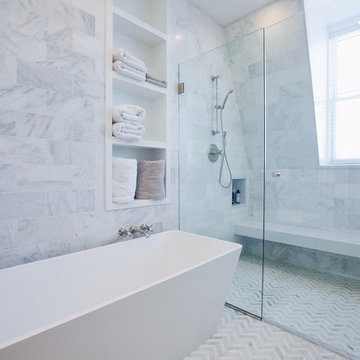
Spa-inspired tile bath in Rutland Sq remodel.
12x24" Carrera wall tile: brick layout with white grout. Curbless shower with glass door and stone floating bench. White stone built-in open shelving. Wall-mounted polished nickel cross-handle tub filler. Polished nickel hand shower. Built-in shower niche. Grey and white chevron tile flooring.
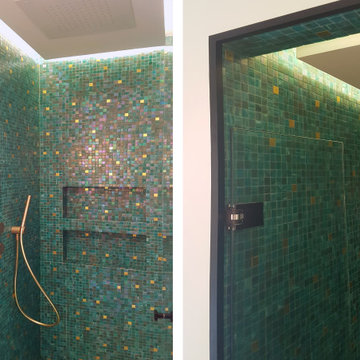
Grande douche à l'italienne, que surplombe un plafond suspendu délimité par une corniche lumineuse qui met en valeur une mosaïque bisazza emeraude et or.

マイアミにあるラグジュアリーな中くらいなコンテンポラリースタイルのおしゃれな浴室 (フラットパネル扉のキャビネット、茶色いキャビネット、ベージュの床、置き型浴槽、バリアフリー、壁掛け式トイレ、青いタイル、ガラスタイル、青い壁、モザイクタイル、壁付け型シンク、クオーツストーンの洗面台、開き戸のシャワー、白い洗面カウンター) の写真
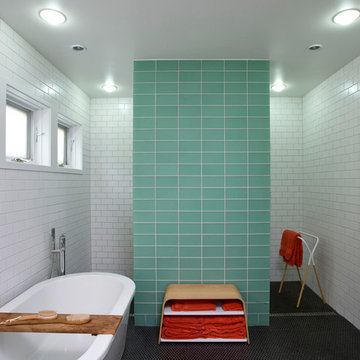
Bathroom, Leslie Schwartz Photography
シカゴにあるコンテンポラリースタイルのおしゃれな浴室 (置き型浴槽、バリアフリー、緑のタイル、白いタイル、サブウェイタイル、白い壁、モザイクタイル、黒い床、オープンシャワー) の写真
シカゴにあるコンテンポラリースタイルのおしゃれな浴室 (置き型浴槽、バリアフリー、緑のタイル、白いタイル、サブウェイタイル、白い壁、モザイクタイル、黒い床、オープンシャワー) の写真
ターコイズブルーの浴室・バスルーム (モザイクタイル、バリアフリー) の写真
1