小さな赤い浴室・バスルーム (セラミックタイルの床) の写真
絞り込み:
資材コスト
並び替え:今日の人気順
写真 1〜20 枚目(全 87 枚)
1/4
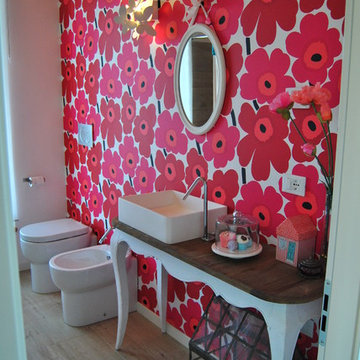
Arch. Laura Cavalli
ミラノにあるお手頃価格の小さなエクレクティックスタイルのおしゃれなバスルーム (浴槽なし) (ヴィンテージ仕上げキャビネット、アルコーブ型シャワー、マルチカラーの壁、セラミックタイルの床、ベッセル式洗面器、木製洗面台) の写真
ミラノにあるお手頃価格の小さなエクレクティックスタイルのおしゃれなバスルーム (浴槽なし) (ヴィンテージ仕上げキャビネット、アルコーブ型シャワー、マルチカラーの壁、セラミックタイルの床、ベッセル式洗面器、木製洗面台) の写真

Salle de bain enfant
パリにあるお手頃価格の小さなコンテンポラリースタイルのおしゃれなバスルーム (浴槽なし) (インセット扉のキャビネット、白いキャビネット、置き型浴槽、シャワー付き浴槽 、壁掛け式トイレ、ピンクのタイル、磁器タイル、セラミックタイルの床、アンダーカウンター洗面器、クオーツストーンの洗面台、グレーの床、オープンシャワー、ピンクの洗面カウンター、ピンクの壁) の写真
パリにあるお手頃価格の小さなコンテンポラリースタイルのおしゃれなバスルーム (浴槽なし) (インセット扉のキャビネット、白いキャビネット、置き型浴槽、シャワー付き浴槽 、壁掛け式トイレ、ピンクのタイル、磁器タイル、セラミックタイルの床、アンダーカウンター洗面器、クオーツストーンの洗面台、グレーの床、オープンシャワー、ピンクの洗面カウンター、ピンクの壁) の写真

The original master bathroom in this 1980’s home was small, cramped and dated. It was divided into two compartments that also included a linen closet. The goal was to reconfigure the space to create a larger, single compartment space that exudes a calming, natural and contemporary style. The bathroom was remodeled into a larger, single compartment space using earth tones and soft textures to create a simple, yet sleek look. A continuous shallow shelf above the vanity provides a space for soft ambient down lighting. Large format wall tiles with a grass cloth pattern complement red grass cloth wall coverings. Both balance the horizontal grain of the white oak cabinetry. The small bath offers a spa-like setting, with a Scandinavian style white oak drying platform alongside the shower, inset into limestone with a white oak bench. The shower features a full custom glass surround with built-in niches and a cantilevered limestone bench. The spa-like styling was carried over to the bathroom door when the original 6 panel door was refaced with horizontal white oak paneling on the bathroom side, while the bedroom side was maintained as a 6 panel door to match existing doors in the hallway outside. The room features White oak trim with a clear finish.

他の地域にあるお手頃価格の小さなコンテンポラリースタイルのおしゃれな浴室 (ベッセル式洗面器、一体型トイレ 、赤いタイル、セラミックタイル、フラットパネル扉のキャビネット、白いキャビネット、赤い壁、セラミックタイルの床、茶色い床、白い洗面カウンター) の写真
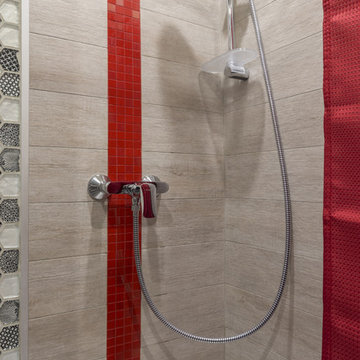
パリにある小さなコンテンポラリースタイルのおしゃれなバスルーム (浴槽なし) (アルコーブ型シャワー、赤いタイル、モザイクタイル、赤い壁、セラミックタイルの床、ベージュの床、シャワーカーテン) の写真

Санузел с напольной тумбой из массива красного цвета с монолитной раковиной, бронзовыми смесителями и аксессуарами, зеркалом в красной раме и бронзовой подсветке со стеклянными абажурами. На стенах плитка типа кабанчик и обои со сценами охоты.
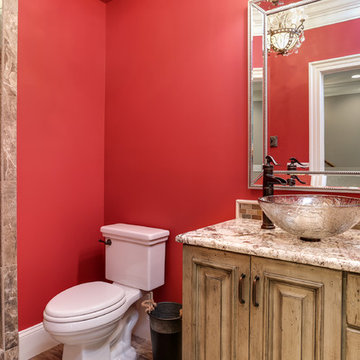
What started as a crawl space grew into an incredible living space! As a professional home organizer the homeowner, Justine Woodworth, is accustomed to looking through the chaos and seeing something amazing. Fortunately she was able to team up with a builder that could see it too. What was created is a space that feels like it was always part of the house.
The new wet bar is equipped with a beverage fridge, ice maker, and locked liquor storage. The full bath offers a place to shower off when coming in from the pool and we installed a matching hutch in the rec room to house games and sound equipment.
Photography by Tad Davis Photography
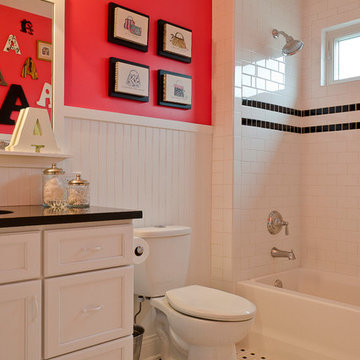
All photos by Rolfe Hokanson
シカゴにある小さなトラディショナルスタイルのおしゃれな子供用バスルーム (落し込みパネル扉のキャビネット、白いキャビネット、アルコーブ型浴槽、分離型トイレ、白いタイル、セラミックタイル、ピンクの壁、セラミックタイルの床、アンダーカウンター洗面器、御影石の洗面台) の写真
シカゴにある小さなトラディショナルスタイルのおしゃれな子供用バスルーム (落し込みパネル扉のキャビネット、白いキャビネット、アルコーブ型浴槽、分離型トイレ、白いタイル、セラミックタイル、ピンクの壁、セラミックタイルの床、アンダーカウンター洗面器、御影石の洗面台) の写真

Our designers transformed this small hall bathroom into a chic powder room. The bright wallpaper creates grabs your attention and pairs perfectly with the simple quartz countertop and stylish custom vanity. Notice the custom matching shower curtain, a finishing touch that makes this bathroom shine.
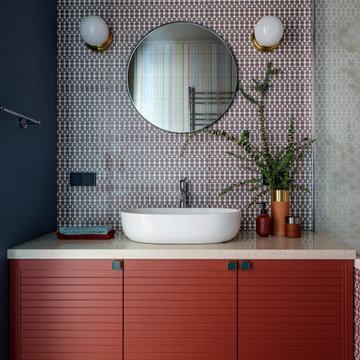
Дизайнер интерьера - Татьяна Архипова, фото - Михаил Лоскутов
モスクワにある低価格の小さなコンテンポラリースタイルのおしゃれなマスターバスルーム (マルチカラーのタイル、セラミックタイル、セラミックタイルの床、人工大理石カウンター、茶色い床、ベージュのカウンター、フラットパネル扉のキャビネット、赤いキャビネット、黒い壁、ベッセル式洗面器) の写真
モスクワにある低価格の小さなコンテンポラリースタイルのおしゃれなマスターバスルーム (マルチカラーのタイル、セラミックタイル、セラミックタイルの床、人工大理石カウンター、茶色い床、ベージュのカウンター、フラットパネル扉のキャビネット、赤いキャビネット、黒い壁、ベッセル式洗面器) の写真

Victorian bathroom with red peacock wallpaper
ニューヨークにある小さなヴィクトリアン調のおしゃれなバスルーム (浴槽なし) (家具調キャビネット、濃色木目調キャビネット、分離型トイレ、赤い壁、セラミックタイルの床、ペデスタルシンク、ベージュの床、洗面台1つ、独立型洗面台、クロスの天井、壁紙) の写真
ニューヨークにある小さなヴィクトリアン調のおしゃれなバスルーム (浴槽なし) (家具調キャビネット、濃色木目調キャビネット、分離型トイレ、赤い壁、セラミックタイルの床、ペデスタルシンク、ベージュの床、洗面台1つ、独立型洗面台、クロスの天井、壁紙) の写真
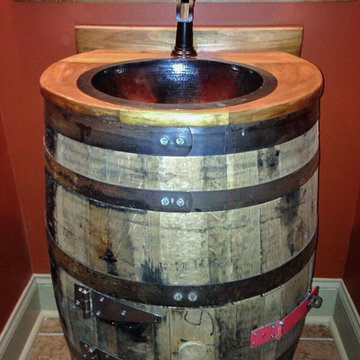
Vanity with hammered copper sink, repurposed from an old wine barrel! How cool!
アトランタにある小さなラスティックスタイルのおしゃれな浴室 (赤い壁、セラミックタイルの床、木製洗面台) の写真
アトランタにある小さなラスティックスタイルのおしゃれな浴室 (赤い壁、セラミックタイルの床、木製洗面台) の写真
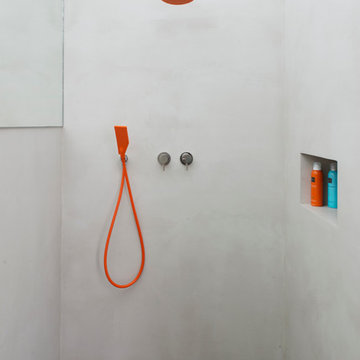
Figure of Speech Photography
アムステルダムにある小さなモダンスタイルのおしゃれな浴室 (白いキャビネット、オープン型シャワー、マルチカラーのタイル、セメントタイル、グレーの壁、セラミックタイルの床、ペデスタルシンク、クオーツストーンの洗面台) の写真
アムステルダムにある小さなモダンスタイルのおしゃれな浴室 (白いキャビネット、オープン型シャワー、マルチカラーのタイル、セメントタイル、グレーの壁、セラミックタイルの床、ペデスタルシンク、クオーツストーンの洗面台) の写真

By taking some square footage out of an adjacent closet, we were able to re-design the layout of this master bathroom. By adding features like a custom Plato Woodwork cabinet, a decorative subway tile wainscot and a claw foot tub, we were able to keep in the style of this 1920's Royal Oak home.
Jeffrey Volkenant Photography
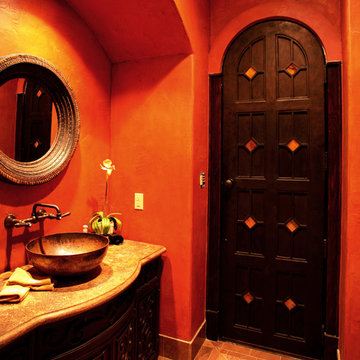
Mediterranean - Hacienda
Powder Room with Vessel Sink and Metal Door with Fusion Glass
オースティンにあるお手頃価格の小さな地中海スタイルのおしゃれなバスルーム (浴槽なし) (インセット扉のキャビネット、濃色木目調キャビネット、赤い壁、セラミックタイルの床、御影石の洗面台) の写真
オースティンにあるお手頃価格の小さな地中海スタイルのおしゃれなバスルーム (浴槽なし) (インセット扉のキャビネット、濃色木目調キャビネット、赤い壁、セラミックタイルの床、御影石の洗面台) の写真
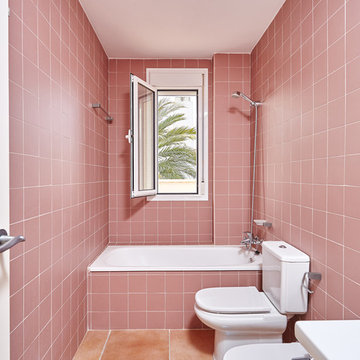
マドリードにある小さなエクレクティックスタイルのおしゃれなマスターバスルーム (アルコーブ型浴槽、分離型トイレ、ピンクのタイル、セラミックタイル、ピンクの壁、セラミックタイルの床) の写真
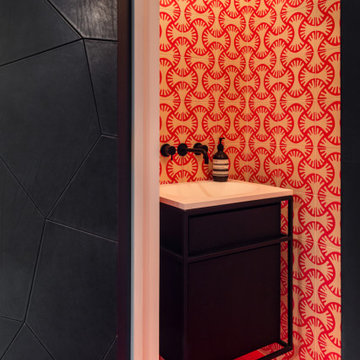
Guest WC with handmade tiles in a bespoke design.
ロンドンにある小さなインダストリアルスタイルのおしゃれな浴室 (黒いキャビネット、赤いタイル、セラミックタイル、白い壁、セラミックタイルの床、一体型シンク、赤い床、オープンシャワー、白い洗面カウンター、トイレ室、洗面台1つ、フローティング洗面台) の写真
ロンドンにある小さなインダストリアルスタイルのおしゃれな浴室 (黒いキャビネット、赤いタイル、セラミックタイル、白い壁、セラミックタイルの床、一体型シンク、赤い床、オープンシャワー、白い洗面カウンター、トイレ室、洗面台1つ、フローティング洗面台) の写真
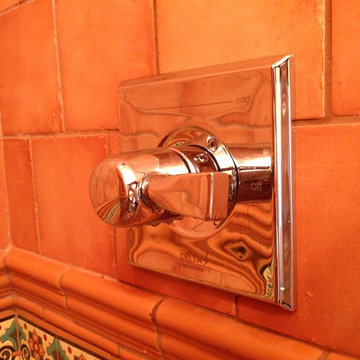
Shower valve
ロサンゼルスにある高級な小さな地中海スタイルのおしゃれなバスルーム (浴槽なし) (ペデスタルシンク、分離型トイレ、茶色いタイル、セラミックタイル、ベージュの壁、セラミックタイルの床) の写真
ロサンゼルスにある高級な小さな地中海スタイルのおしゃれなバスルーム (浴槽なし) (ペデスタルシンク、分離型トイレ、茶色いタイル、セラミックタイル、ベージュの壁、セラミックタイルの床) の写真
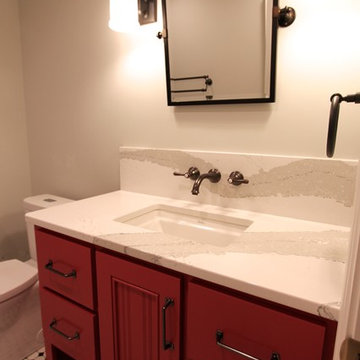
jg interiors
オマハにある小さなトランジショナルスタイルのおしゃれなバスルーム (浴槽なし) (赤いキャビネット、アルコーブ型シャワー、モノトーンのタイル、サブウェイタイル、グレーの壁、セラミックタイルの床、オーバーカウンターシンク、クオーツストーンの洗面台) の写真
オマハにある小さなトランジショナルスタイルのおしゃれなバスルーム (浴槽なし) (赤いキャビネット、アルコーブ型シャワー、モノトーンのタイル、サブウェイタイル、グレーの壁、セラミックタイルの床、オーバーカウンターシンク、クオーツストーンの洗面台) の写真
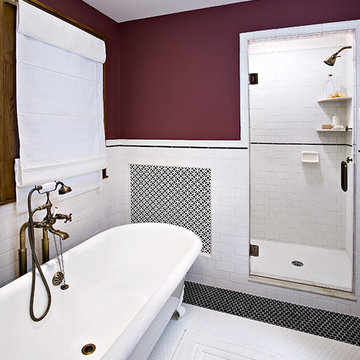
By taking some square footage out of an adjacent closet, we were able to re-design the layout of this master bathroom. By adding features like a custom Plato Woodwork cabinet, a decorative subway tile wainscot and a claw foot tub, we were able to keep in the style of this 1920's Royal Oak home.
Jeffrey Volkenant Photography
小さな赤い浴室・バスルーム (セラミックタイルの床) の写真
1