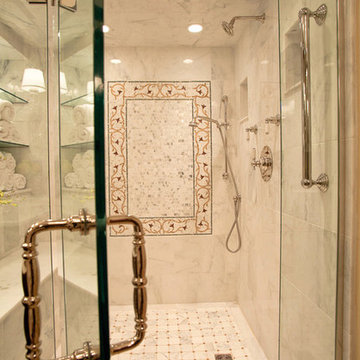オレンジの、赤い浴室・バスルーム (バリアフリー) の写真
絞り込み:
資材コスト
並び替え:今日の人気順
写真 1〜20 枚目(全 609 枚)
1/4

How cool is this? We designed a pull-out tower, in three sections, beside "her" sink, to give the homeowner handy access for her make-up and hair care routine. We even installed the mirror exactly for her height! The sides of the pull-out were done in metal, to maximize the interior width of the shelves, and we even customized it so that the widest items she wanted to store in here would fit on these shelves!

ロンドンにある中くらいなエクレクティックスタイルのおしゃれなバスルーム (浴槽なし) (白いタイル、白い壁、ベッセル式洗面器、木製洗面台、グレーの床、オープンシャワー、バリアフリー、ブラウンの洗面カウンター、黒い天井) の写真
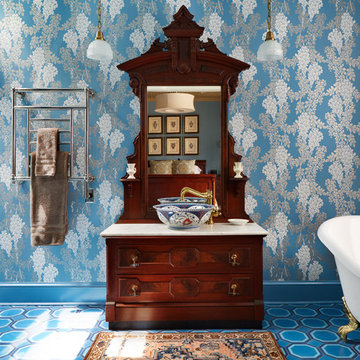
ワシントンD.C.にあるアジアンスタイルのおしゃれなマスターバスルーム (猫足バスタブ、青い壁、中間色木目調キャビネット、バリアフリー、青いタイル、ベッセル式洗面器、青い床、オープンシャワー、落し込みパネル扉のキャビネット) の写真

Jahanshah Ardalan
ロサンゼルスにある中くらいなコンテンポラリースタイルのおしゃれなマスターバスルーム (白いキャビネット、置き型浴槽、バリアフリー、壁掛け式トイレ、白い壁、ベッセル式洗面器、木製洗面台、オープンシェルフ、白いタイル、磁器タイル、無垢フローリング、茶色い床、オープンシャワー、ブラウンの洗面カウンター) の写真
ロサンゼルスにある中くらいなコンテンポラリースタイルのおしゃれなマスターバスルーム (白いキャビネット、置き型浴槽、バリアフリー、壁掛け式トイレ、白い壁、ベッセル式洗面器、木製洗面台、オープンシェルフ、白いタイル、磁器タイル、無垢フローリング、茶色い床、オープンシャワー、ブラウンの洗面カウンター) の写真
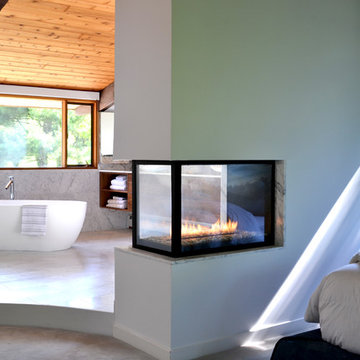
design by d.schmunk ids, general contractor, High Street Design, Siimsbury, CT. Photos by E. Barry of Rehabitat
ニューヨークにある広いミッドセンチュリースタイルのおしゃれなマスターバスルーム (ベッセル式洗面器、大理石の洗面台、置き型浴槽、バリアフリー、一体型トイレ 、石タイル、白い壁、大理石の床) の写真
ニューヨークにある広いミッドセンチュリースタイルのおしゃれなマスターバスルーム (ベッセル式洗面器、大理石の洗面台、置き型浴槽、バリアフリー、一体型トイレ 、石タイル、白い壁、大理石の床) の写真
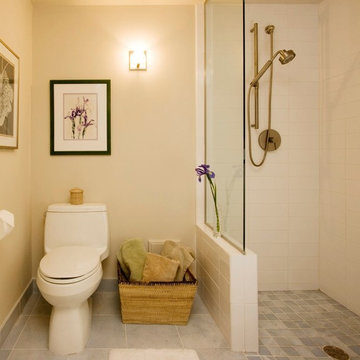
ミルウォーキーにある高級な小さなトラディショナルスタイルのおしゃれなバスルーム (浴槽なし) (バリアフリー、一体型トイレ 、白いタイル、サブウェイタイル、ベージュの壁、磁器タイルの床、グレーの床、オープンシャワー) の写真

The clients for this small bathroom project are passionate art enthusiasts and asked the architects to create a space based on the work of one of their favorite abstract painters, Piet Mondrian. Mondrian was a Dutch artist associated with the De Stijl movement which reduced designs down to basic rectilinear forms and primary colors within a grid. Alloy used floor to ceiling recycled glass tiles to re-interpret Mondrian's compositions, using blocks of color in a white grid of tile to delineate space and the functions within the small room. A red block of color is recessed and becomes a niche, a blue block is a shower seat, a yellow rectangle connects shower fixtures with the drain.
The bathroom also has many aging-in-place design components which were a priority for the clients. There is a zero clearance entrance to the shower. We widened the doorway for greater accessibility and installed a pocket door to save space. ADA compliant grab bars were located to compliment the tile composition.
Andrea Hubbell Photography

Sweetlake Interior Design Houston TX, Kenny Fenton, Lori Toups Fenton
ラグジュアリーな巨大なトランジショナルスタイルのおしゃれなマスターバスルーム (グレーのキャビネット、置き型浴槽、バリアフリー、壁掛け式トイレ、白いタイル、磁器タイル、白い壁、磁器タイルの床、オーバーカウンターシンク、大理石の洗面台、白い床、開き戸のシャワー) の写真
ラグジュアリーな巨大なトランジショナルスタイルのおしゃれなマスターバスルーム (グレーのキャビネット、置き型浴槽、バリアフリー、壁掛け式トイレ、白いタイル、磁器タイル、白い壁、磁器タイルの床、オーバーカウンターシンク、大理石の洗面台、白い床、開き戸のシャワー) の写真

Dean Matthews
マイアミにあるラグジュアリーな巨大なトランジショナルスタイルのおしゃれなバスルーム (浴槽なし) (グレーのキャビネット、バリアフリー、青いタイル、セラミックタイル、青い壁、セラミックタイルの床、アンダーカウンター洗面器、大理石の洗面台、フラットパネル扉のキャビネット) の写真
マイアミにあるラグジュアリーな巨大なトランジショナルスタイルのおしゃれなバスルーム (浴槽なし) (グレーのキャビネット、バリアフリー、青いタイル、セラミックタイル、青い壁、セラミックタイルの床、アンダーカウンター洗面器、大理石の洗面台、フラットパネル扉のキャビネット) の写真
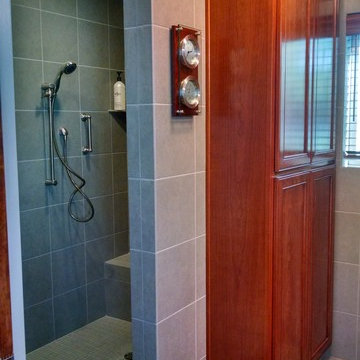
Handicap accessible curb-less tile shower with shower seat and recessed lighting. Beautiful custom cherry linen cabinet.
マイアミにあるお手頃価格の広いコンテンポラリースタイルのおしゃれなマスターバスルーム (家具調キャビネット、中間色木目調キャビネット、バリアフリー、グレーのタイル、磁器タイル、磁器タイルの床) の写真
マイアミにあるお手頃価格の広いコンテンポラリースタイルのおしゃれなマスターバスルーム (家具調キャビネット、中間色木目調キャビネット、バリアフリー、グレーのタイル、磁器タイル、磁器タイルの床) の写真
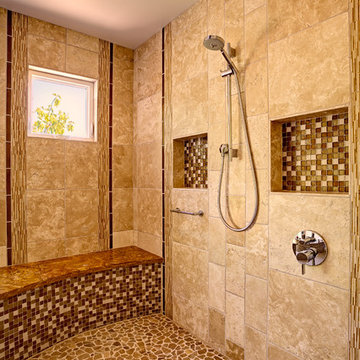
Mitch Shenker
サンフランシスコにある高級な巨大なコンテンポラリースタイルのおしゃれなマスターバスルーム (アンダーカウンター洗面器、落し込みパネル扉のキャビネット、濃色木目調キャビネット、大理石の洗面台、アンダーマウント型浴槽、バリアフリー、分離型トイレ、茶色いタイル、石タイル、ベージュの壁、磁器タイルの床) の写真
サンフランシスコにある高級な巨大なコンテンポラリースタイルのおしゃれなマスターバスルーム (アンダーカウンター洗面器、落し込みパネル扉のキャビネット、濃色木目調キャビネット、大理石の洗面台、アンダーマウント型浴槽、バリアフリー、分離型トイレ、茶色いタイル、石タイル、ベージュの壁、磁器タイルの床) の写真
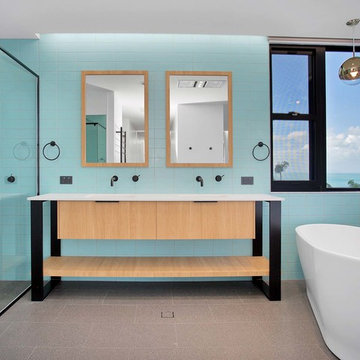
他の地域にあるコンテンポラリースタイルのおしゃれなマスターバスルーム (フラットパネル扉のキャビネット、淡色木目調キャビネット、置き型浴槽、バリアフリー、青いタイル、緑のタイル、サブウェイタイル、青い壁、一体型シンク、グレーの床、白い洗面カウンター) の写真

The built in vanity is created with a medium oak colour and adorned with black faucets and handles under a white quartz countertop. Two identical mirrors under black lights adds a moody feel to the ensuite. The under cabinet lighting helps to accentuate the embossed pattern on the hexagon floor tiles

Ben Wrigley
キャンベラにある高級な小さなコンテンポラリースタイルのおしゃれな浴室 (バリアフリー、黄色いタイル、セラミックタイル、白い壁、セメントタイルの床、壁付け型シンク、グレーの床、オープンシャワー) の写真
キャンベラにある高級な小さなコンテンポラリースタイルのおしゃれな浴室 (バリアフリー、黄色いタイル、セラミックタイル、白い壁、セメントタイルの床、壁付け型シンク、グレーの床、オープンシャワー) の写真
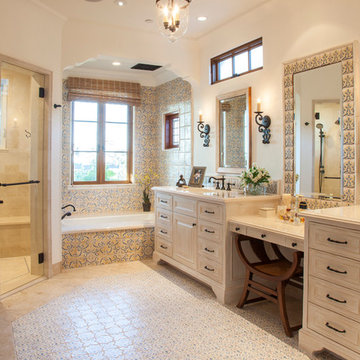
Kim Grant, Architect;
Elizabeth Barkett, Interior Designer - Ross Thiele & Sons Ltd.;
Theresa Clark, Landscape Architect;
Gail Owens, Photographer
サンディエゴにある高級な中くらいな地中海スタイルのおしゃれなマスターバスルーム (ベージュのキャビネット、アルコーブ型浴槽、マルチカラーのタイル、白い壁、バリアフリー、セラミックタイル、トラバーチンの床、アンダーカウンター洗面器、クオーツストーンの洗面台、開き戸のシャワー、落し込みパネル扉のキャビネット) の写真
サンディエゴにある高級な中くらいな地中海スタイルのおしゃれなマスターバスルーム (ベージュのキャビネット、アルコーブ型浴槽、マルチカラーのタイル、白い壁、バリアフリー、セラミックタイル、トラバーチンの床、アンダーカウンター洗面器、クオーツストーンの洗面台、開き戸のシャワー、落し込みパネル扉のキャビネット) の写真

The original master bathroom in this 1980’s home was small, cramped and dated. It was divided into two compartments that also included a linen closet. The goal was to reconfigure the space to create a larger, single compartment space that exudes a calming, natural and contemporary style. The bathroom was remodeled into a larger, single compartment space using earth tones and soft textures to create a simple, yet sleek look. A continuous shallow shelf above the vanity provides a space for soft ambient down lighting. Large format wall tiles with a grass cloth pattern complement red grass cloth wall coverings. Both balance the horizontal grain of the white oak cabinetry. The small bath offers a spa-like setting, with a Scandinavian style white oak drying platform alongside the shower, inset into limestone with a white oak bench. The shower features a full custom glass surround with built-in niches and a cantilevered limestone bench. The spa-like styling was carried over to the bathroom door when the original 6 panel door was refaced with horizontal white oak paneling on the bathroom side, while the bedroom side was maintained as a 6 panel door to match existing doors in the hallway outside. The room features White oak trim with a clear finish.
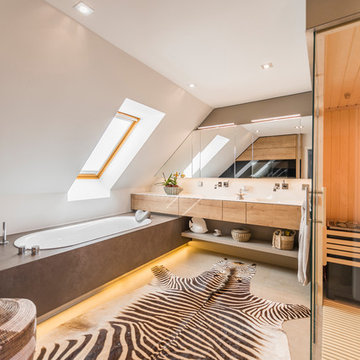
Fotograf: René Jungnickel
ドレスデンにある高級な中くらいなコンテンポラリースタイルのおしゃれな浴室 (ドロップイン型浴槽、バリアフリー、壁掛け式トイレ、一体型シンク、引戸のシャワー) の写真
ドレスデンにある高級な中くらいなコンテンポラリースタイルのおしゃれな浴室 (ドロップイン型浴槽、バリアフリー、壁掛け式トイレ、一体型シンク、引戸のシャワー) の写真

It was a fun remodel. We started with a blank canvas and went through several designs until the homeowner decided. We all agreed, it was the perfect design. We removed the old shower and gave the owner a spa-like seating area.
We installed a Steamer in the shower, with a marble slab bench seat. We installed a Newport shower valve with a handheld sprayer. Four small LED lights surrounding a 24" Rain-Shower in the ceiling. We installed two top-mounted sink-bowls, with wall-mounted faucets.
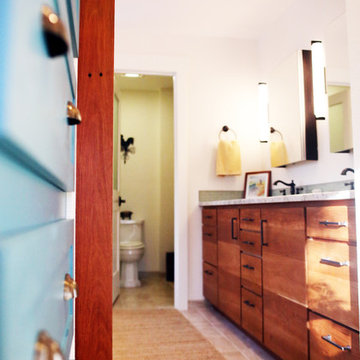
デンバーにある高級な広いカントリー風のおしゃれなマスターバスルーム (フラットパネル扉のキャビネット、中間色木目調キャビネット、置き型浴槽、バリアフリー、一体型トイレ 、ベージュのタイル、石タイル、ベージュの壁、セラミックタイルの床、アンダーカウンター洗面器、御影石の洗面台) の写真
オレンジの、赤い浴室・バスルーム (バリアフリー) の写真
1
