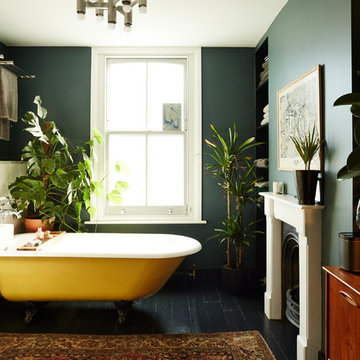緑色のマスターバスルーム・バスルーム (黒い床) の写真
絞り込み:
資材コスト
並び替え:今日の人気順
写真 1〜20 枚目(全 85 枚)
1/4

Jenna Sue
タンパにある低価格の小さなカントリー風のおしゃれなマスターバスルーム (淡色木目調キャビネット、猫足バスタブ、ベッセル式洗面器、分離型トイレ、グレーの壁、セメントタイルの床、黒い床、ブラウンの洗面カウンター、フラットパネル扉のキャビネット) の写真
タンパにある低価格の小さなカントリー風のおしゃれなマスターバスルーム (淡色木目調キャビネット、猫足バスタブ、ベッセル式洗面器、分離型トイレ、グレーの壁、セメントタイルの床、黒い床、ブラウンの洗面カウンター、フラットパネル扉のキャビネット) の写真

The ensuite is a luxurious space offering all the desired facilities. The warm theme of all rooms echoes in the materials used. The vanity was created from Recycled Messmate with a horizontal grain, complemented by the polished concrete bench top. The walk in double shower creates a real impact, with its black framed glass which again echoes with the framing in the mirrors and shelving.

The en suite leading off the master bedroom. The colour was to flow and the black and white flooring breaks up the green.
Details such as the ridged shower screen just elevate the design.
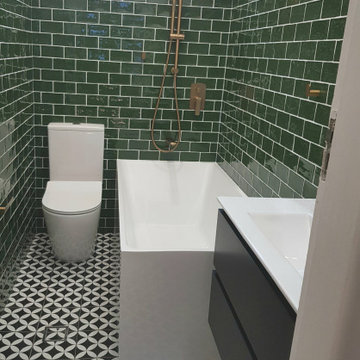
シドニーにあるお手頃価格の小さなコンテンポラリースタイルのおしゃれなマスターバスルーム (黒いキャビネット、置き型浴槽、一体型トイレ 、緑のタイル、セラミックタイル、磁器タイルの床、黒い床、白い洗面カウンター、洗面台1つ、フローティング洗面台) の写真

A double shower is the main feature in this 2nd master bath. The double hinged doors are spectacular and really showcase the gorgeous earth tone ceramic tile. We finished off the room with engineered quartz countertop and under mount sinks with Newport Brass fixtures.
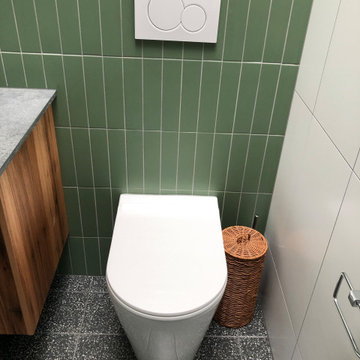
他の地域にある高級な小さなコンテンポラリースタイルのおしゃれなマスターバスルーム (フラットパネル扉のキャビネット、茶色いキャビネット、オープン型シャワー、一体型トイレ 、緑のタイル、セラミックタイル、緑の壁、セラミックタイルの床、アンダーカウンター洗面器、人工大理石カウンター、黒い床、グレーの洗面カウンター、洗面台2つ、造り付け洗面台) の写真
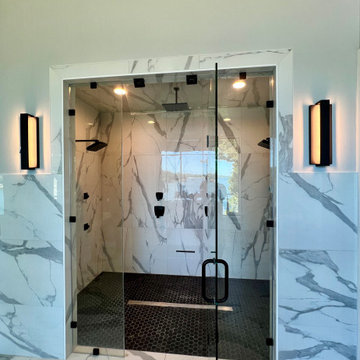
Amazing new construction Master Curbless Shower / Steam Shower with two shower heads, one rain head, jets, two niches and linear drain.
他の地域にある広いモダンスタイルのおしゃれなマスターバスルーム (バリアフリー、白いタイル、磁器タイル、白い壁、磁器タイルの床、黒い床、開き戸のシャワー、ニッチ) の写真
他の地域にある広いモダンスタイルのおしゃれなマスターバスルーム (バリアフリー、白いタイル、磁器タイル、白い壁、磁器タイルの床、黒い床、開き戸のシャワー、ニッチ) の写真

A master bath renovation in a lake front home with a farmhouse vibe and easy to maintain finishes.
シカゴにある低価格の中くらいなカントリー風のおしゃれなマスターバスルーム (ヴィンテージ仕上げキャビネット、白いタイル、大理石の洗面台、白い洗面カウンター、洗面台1つ、独立型洗面台、アルコーブ型シャワー、分離型トイレ、セラミックタイル、グレーの壁、磁器タイルの床、黒い床、開き戸のシャワー、シャワーベンチ、塗装板張りの壁、アンダーカウンター洗面器、フラットパネル扉のキャビネット) の写真
シカゴにある低価格の中くらいなカントリー風のおしゃれなマスターバスルーム (ヴィンテージ仕上げキャビネット、白いタイル、大理石の洗面台、白い洗面カウンター、洗面台1つ、独立型洗面台、アルコーブ型シャワー、分離型トイレ、セラミックタイル、グレーの壁、磁器タイルの床、黒い床、開き戸のシャワー、シャワーベンチ、塗装板張りの壁、アンダーカウンター洗面器、フラットパネル扉のキャビネット) の写真

A new ensuite created in what was the old box bedroom
ロンドンにある高級な小さなコンテンポラリースタイルのおしゃれなマスターバスルーム (白いキャビネット、オープン型シャワー、黄色いタイル、セラミックタイル、ペデスタルシンク、黒い床、オープンシャワー、洗面台1つ) の写真
ロンドンにある高級な小さなコンテンポラリースタイルのおしゃれなマスターバスルーム (白いキャビネット、オープン型シャワー、黄色いタイル、セラミックタイル、ペデスタルシンク、黒い床、オープンシャワー、洗面台1つ) の写真
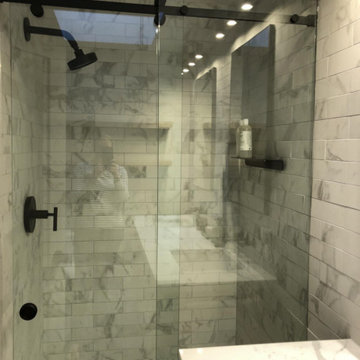
サンフランシスコにある高級な小さなミッドセンチュリースタイルのおしゃれなマスターバスルーム (ルーバー扉のキャビネット、淡色木目調キャビネット、アルコーブ型シャワー、分離型トイレ、白いタイル、磁器タイル、白い壁、磁器タイルの床、アンダーカウンター洗面器、クオーツストーンの洗面台、黒い床、引戸のシャワー、白い洗面カウンター、洗面台2つ、独立型洗面台、三角天井) の写真

They say the magic thing about home is that it feels good to leave and even better to come back and that is exactly what this family wanted to create when they purchased their Bondi home and prepared to renovate. Like Marilyn Monroe, this 1920’s Californian-style bungalow was born with the bone structure to be a great beauty. From the outset, it was important the design reflect their personal journey as individuals along with celebrating their journey as a family. Using a limited colour palette of white walls and black floors, a minimalist canvas was created to tell their story. Sentimental accents captured from holiday photographs, cherished books, artwork and various pieces collected over the years from their travels added the layers and dimension to the home. Architrave sides in the hallway and cutout reveals were painted in high-gloss black adding contrast and depth to the space. Bathroom renovations followed the black a white theme incorporating black marble with white vein accents and exotic greenery was used throughout the home – both inside and out, adding a lushness reminiscent of time spent in the tropics. Like this family, this home has grown with a 3rd stage now in production - watch this space for more...
Martine Payne & Deen Hameed

Michael Lee
ボストンにあるラグジュアリーな広いトランジショナルスタイルのおしゃれなマスターバスルーム (一体型シンク、黒いキャビネット、マルチカラーの壁、ラミネートカウンター、置き型浴槽、オープン型シャワー、黒いタイル、モザイクタイル、モザイクタイル、黒い床、フラットパネル扉のキャビネット) の写真
ボストンにあるラグジュアリーな広いトランジショナルスタイルのおしゃれなマスターバスルーム (一体型シンク、黒いキャビネット、マルチカラーの壁、ラミネートカウンター、置き型浴槽、オープン型シャワー、黒いタイル、モザイクタイル、モザイクタイル、黒い床、フラットパネル扉のキャビネット) の写真

The master bathroom remodel was done in continuation of the color scheme that was done throughout the house.
Large format tile was used for the floor to eliminate as many grout lines and to showcase the large open space that is present in the bathroom.
All 3 walls were tiles with large format tile as well with 3 decorative lines running in parallel with 1 tile spacing between them.
The deck of the tub that also acts as the bench in the shower was covered with the same quartz stone material that was used for the vanity countertop, notice for its running continuously from the vanity to the waterfall to the tub deck and its step.
Another great use for the countertop was the ledge of the shampoo niche.

APARTMENT BERLIN VII
Eine Berliner Altbauwohnung im vollkommen neuen Gewand: Bei diesen Räumen in Schöneberg zeichnete THE INNER HOUSE für eine komplette Sanierung verantwortlich. Dazu gehörte auch, den Grundriss zu ändern: Die Küche hat ihren Platz nun als Ort für Gemeinsamkeit im ehemaligen Berliner Zimmer. Dafür gibt es ein ruhiges Schlafzimmer in den hinteren Räumen. Das Gästezimmer verfügt jetzt zudem über ein eigenes Gästebad im britischen Stil. Bei der Sanierung achtete THE INNER HOUSE darauf, stilvolle und originale Details wie Doppelkastenfenster, Türen und Beschläge sowie das Parkett zu erhalten und aufzuarbeiten. Darüber hinaus bringt ein stimmiges Farbkonzept die bereits vorhandenen Vintagestücke nun angemessen zum Strahlen.
INTERIOR DESIGN & STYLING: THE INNER HOUSE
LEISTUNGEN: Grundrissoptimierung, Elektroplanung, Badezimmerentwurf, Farbkonzept, Koordinierung Gewerke und Baubegleitung, Möbelentwurf und Möblierung
FOTOS: © THE INNER HOUSE, Fotograf: Manuel Strunz, www.manuu.eu

モダンスタイルのおしゃれなマスターバスルーム (フラットパネル扉のキャビネット、白いキャビネット、猫足バスタブ、白いタイル、サブウェイタイル、白い壁、アンダーカウンター洗面器、大理石の洗面台、黒い床、オープンシャワー、白い洗面カウンター、シャワーベンチ、洗面台2つ、フローティング洗面台) の写真

After! The newly renovated bathroom features a totally open space with a frameless shower enclosure, white furniture style vanity, soft grey beadboard wainscotting, white woodwork, black porcelain tile flooring and a soft gray wall color. Note the newly constructed custom storage reflected in the mirror. The open shelving has a metallic patterned modern damask wall covering.
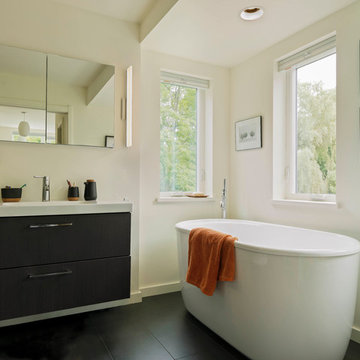
photos by Susan Teare
バーリントンにあるモダンスタイルのおしゃれなマスターバスルーム (フラットパネル扉のキャビネット、黒いキャビネット、置き型浴槽、磁器タイルの床、黒い床、白い洗面カウンター、洗面台1つ、フローティング洗面台) の写真
バーリントンにあるモダンスタイルのおしゃれなマスターバスルーム (フラットパネル扉のキャビネット、黒いキャビネット、置き型浴槽、磁器タイルの床、黒い床、白い洗面カウンター、洗面台1つ、フローティング洗面台) の写真
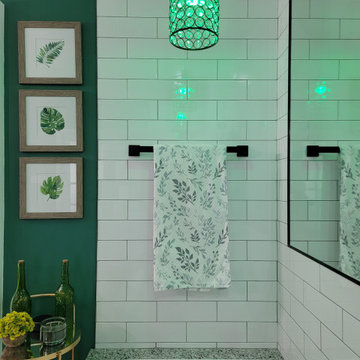
Gorgeous Master Bathroom remodel. We kept most of the original layout but removed a small linen closet, a large jetted tub, and a fiberglass shower. We enlarged the shower area to include a built in seat and wall niche. We framed in for a drop in soaking tub and completely tiled that half of the room from floor to ceiling and installed a large mirror to help give the room an even larger feel.
The cabinets were designed to have a center pantry style cabinet to make up for the loss of the linen closet.
We installed large format porcelain on the floor and a 4x12 white porcelain subway tile for the shower, tub, and walls. The vanity tops, ledges, curb, and seat are all granite.
All of the fixtures are a flat black modern style and a custom glass door and half wall panel was installed.
This Master Bathroom is pure class!

オースティンにあるお手頃価格の中くらいなミッドセンチュリースタイルのおしゃれなマスターバスルーム (淡色木目調キャビネット、置き型浴槽、シャワー付き浴槽 、分離型トイレ、ベージュのタイル、磁器タイル、ベージュの壁、磁器タイルの床、アンダーカウンター洗面器、人工大理石カウンター、黒い床、開き戸のシャワー、黒い洗面カウンター、洗面台2つ、フローティング洗面台、羽目板の壁、フラットパネル扉のキャビネット) の写真
緑色のマスターバスルーム・バスルーム (黒い床) の写真
1
