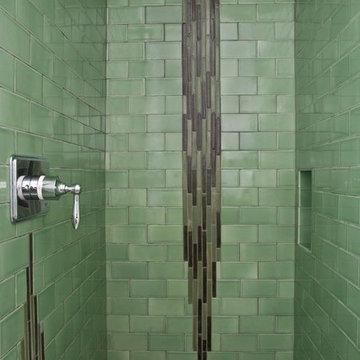緑色の浴室・バスルーム (セラミックタイルの床) の写真
絞り込み:
資材コスト
並び替え:今日の人気順
写真 81〜100 枚目(全 2,774 枚)
1/3
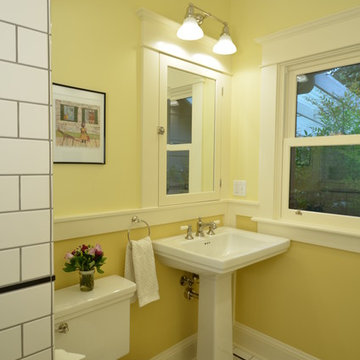
Through a series of remodels, the home owners have been able to create a home they truly love. Both baths have traditional white and black tile work with two-toned walls bringing in warmth and character. Custom built medicine cabinets allow for additional storage and continue the Craftsman vernacular.
Photo: Eckert & Eckert Photography
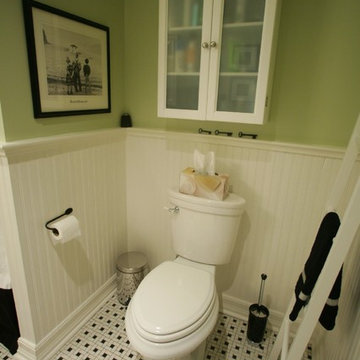
When approaching this bathroom renovation we found the original floor tiles in excellent condition and they became the inspiration for the entire concept. We replaced the damaged wall tiles with white painted bead board and updated a clunky, poorly placed sink with this stunning wall mounted model by Porcher. The result is a classic bathroom with a nod to it's 1950's origins. Photo by Jonathan Hayward

Kids bathroom with modern subway tile in a traditional format with black grout. Freestanding double sink with solid surface quartz top with integrated sinks and brass Hansgrohe fixtures.
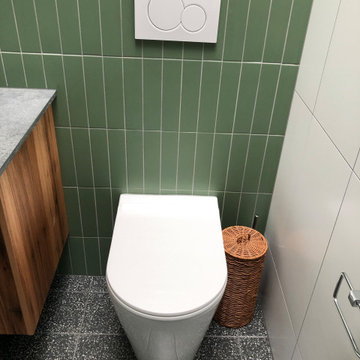
他の地域にある高級な小さなコンテンポラリースタイルのおしゃれなマスターバスルーム (フラットパネル扉のキャビネット、茶色いキャビネット、オープン型シャワー、一体型トイレ 、緑のタイル、セラミックタイル、緑の壁、セラミックタイルの床、アンダーカウンター洗面器、人工大理石カウンター、黒い床、グレーの洗面カウンター、洗面台2つ、造り付け洗面台) の写真
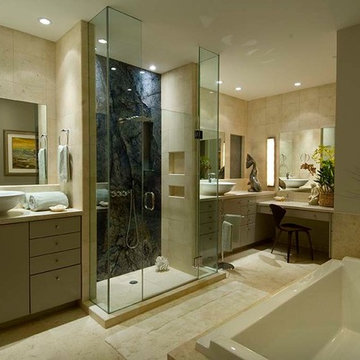
ハワイにある中くらいなコンテンポラリースタイルのおしゃれなマスターバスルーム (フラットパネル扉のキャビネット、グレーのキャビネット、ドロップイン型浴槽、アルコーブ型シャワー、青いタイル、石スラブタイル、ベージュの壁、セラミックタイルの床、ベッセル式洗面器、御影石の洗面台、ベージュの床、開き戸のシャワー、ベージュのカウンター) の写真
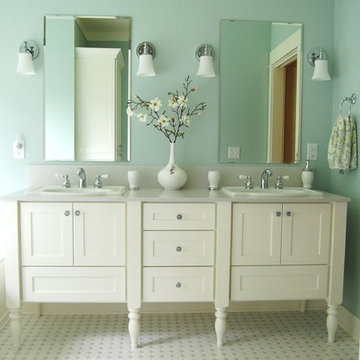
ポートランドにあるカントリー風のおしゃれなマスターバスルーム (オーバーカウンターシンク、家具調キャビネット、白いキャビネット、クオーツストーンの洗面台、白いタイル、セラミックタイルの床) の写真
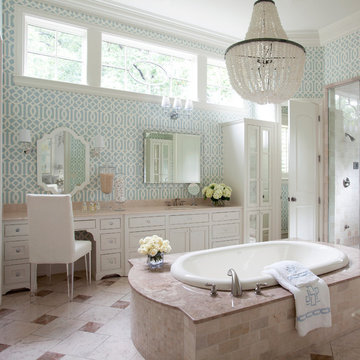
Photography - Nancy Nolan
Wallpaper is F. Schumacher
リトルロックにある高級な広いトランジショナルスタイルのおしゃれなマスターバスルーム (アンダーカウンター洗面器、白いキャビネット、ドロップイン型浴槽、ベージュのタイル、セラミックタイル、セラミックタイルの床、アルコーブ型シャワー、青い壁、インセット扉のキャビネット) の写真
リトルロックにある高級な広いトランジショナルスタイルのおしゃれなマスターバスルーム (アンダーカウンター洗面器、白いキャビネット、ドロップイン型浴槽、ベージュのタイル、セラミックタイル、セラミックタイルの床、アルコーブ型シャワー、青い壁、インセット扉のキャビネット) の写真

ボストンにある中くらいなモダンスタイルのおしゃれなマスターバスルーム (落し込みパネル扉のキャビネット、茶色いキャビネット、置き型浴槽、オープン型シャワー、一体型トイレ 、茶色いタイル、磁器タイル、茶色い壁、セラミックタイルの床、オーバーカウンターシンク、大理石の洗面台、茶色い床、オープンシャワー、黄色い洗面カウンター、洗面台1つ、フローティング洗面台) の写真
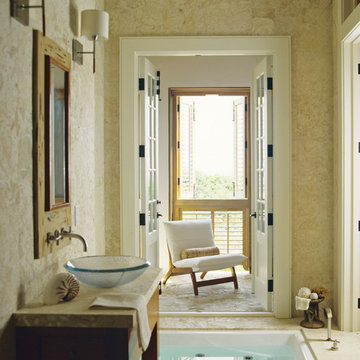
マイアミにある中くらいなトロピカルスタイルのおしゃれなマスターバスルーム (中間色木目調キャビネット、大型浴槽、ベージュの壁、ベッセル式洗面器、オープンシェルフ、セラミックタイルの床) の写真
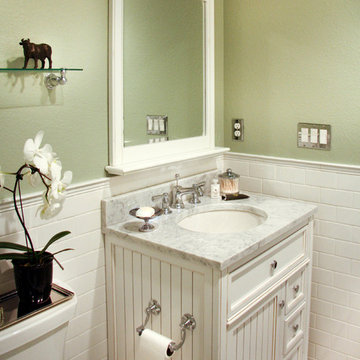
Photo by Megan Bannon
デンバーにある小さなトラディショナルスタイルのおしゃれなバスルーム (浴槽なし) (アンダーカウンター洗面器、家具調キャビネット、白いキャビネット、大理石の洗面台、白いタイル、サブウェイタイル、緑の壁、セラミックタイルの床) の写真
デンバーにある小さなトラディショナルスタイルのおしゃれなバスルーム (浴槽なし) (アンダーカウンター洗面器、家具調キャビネット、白いキャビネット、大理石の洗面台、白いタイル、サブウェイタイル、緑の壁、セラミックタイルの床) の写真
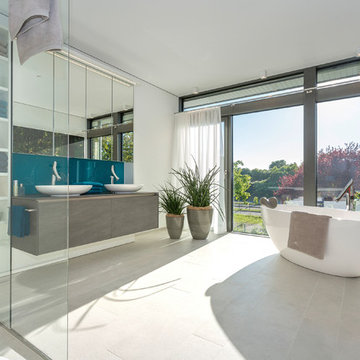
HUF HAUS GmbH u. Co.KG
他の地域にある広いコンテンポラリースタイルのおしゃれなマスターバスルーム (グレーのキャビネット、置き型浴槽、白い壁、ベッセル式洗面器、グレーの洗面カウンター、バリアフリー、壁掛け式トイレ、白いタイル、セラミックタイル、セラミックタイルの床、タイルの洗面台、白い床、オープンシャワー、フラットパネル扉のキャビネット) の写真
他の地域にある広いコンテンポラリースタイルのおしゃれなマスターバスルーム (グレーのキャビネット、置き型浴槽、白い壁、ベッセル式洗面器、グレーの洗面カウンター、バリアフリー、壁掛け式トイレ、白いタイル、セラミックタイル、セラミックタイルの床、タイルの洗面台、白い床、オープンシャワー、フラットパネル扉のキャビネット) の写真
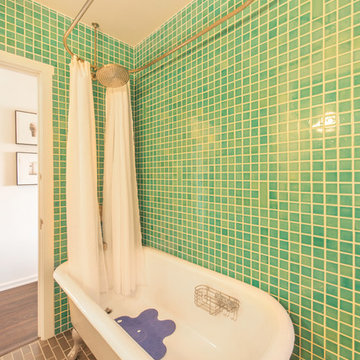
Paul Vu
ロサンゼルスにある小さなトラディショナルスタイルのおしゃれな浴室 (アンダーカウンター洗面器、シェーカースタイル扉のキャビネット、グレーのキャビネット、クオーツストーンの洗面台、猫足バスタブ、一体型トイレ 、青いタイル、セラミックタイル、白い壁、セラミックタイルの床、シャワー付き浴槽 ) の写真
ロサンゼルスにある小さなトラディショナルスタイルのおしゃれな浴室 (アンダーカウンター洗面器、シェーカースタイル扉のキャビネット、グレーのキャビネット、クオーツストーンの洗面台、猫足バスタブ、一体型トイレ 、青いタイル、セラミックタイル、白い壁、セラミックタイルの床、シャワー付き浴槽 ) の写真
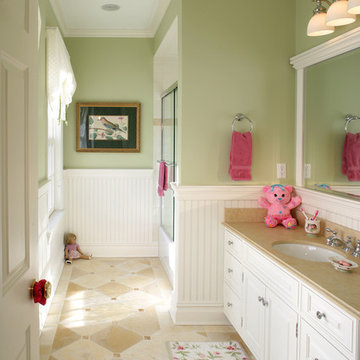
Peter Rymwid
ニューヨークにある高級な中くらいなトラディショナルスタイルのおしゃれな子供用バスルーム (アンダーカウンター洗面器、落し込みパネル扉のキャビネット、白いキャビネット、ベージュのタイル、緑の壁、セラミックタイルの床) の写真
ニューヨークにある高級な中くらいなトラディショナルスタイルのおしゃれな子供用バスルーム (アンダーカウンター洗面器、落し込みパネル扉のキャビネット、白いキャビネット、ベージュのタイル、緑の壁、セラミックタイルの床) の写真
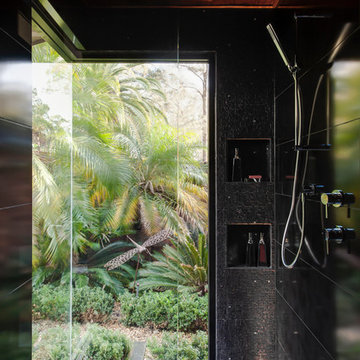
Some times in design things just fall into place, and with this small or should i say tiny bathroom that happened. A private bathroom to the end of this bathroom space became a real feature, we created a corner window so when in the shower you feel like you are in your private garden .
Dark tiles where selected to add drama tot he space and this really makes the green POP, a perfect example that using dark tiles in a small space can be highly successful. We hope you love this space as much as we do.
Images by Nicole England
Design by Minosa
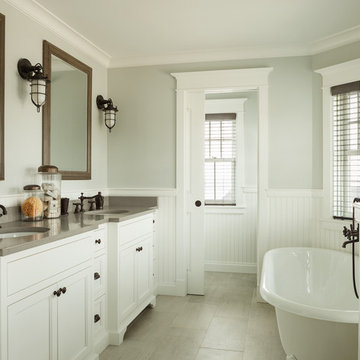
Trent Bell
ポートランド(メイン)にある広いビーチスタイルのおしゃれなマスターバスルーム (アンダーカウンター洗面器、落し込みパネル扉のキャビネット、白いキャビネット、クオーツストーンの洗面台、置き型浴槽、グレーのタイル、磁器タイル、セラミックタイルの床、グレーの洗面カウンター) の写真
ポートランド(メイン)にある広いビーチスタイルのおしゃれなマスターバスルーム (アンダーカウンター洗面器、落し込みパネル扉のキャビネット、白いキャビネット、クオーツストーンの洗面台、置き型浴槽、グレーのタイル、磁器タイル、セラミックタイルの床、グレーの洗面カウンター) の写真
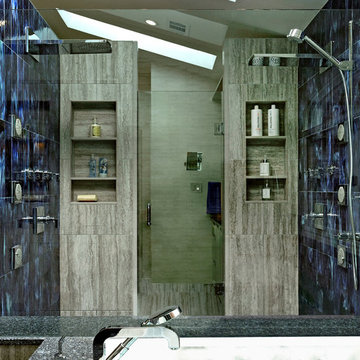
Bob Narod, Photographer
View of master bathroom tub deck clad in quartz and accented with cobalt blue glass tiles, and silver 12x24 tile.
ワシントンD.C.にあるラグジュアリーな広いコンテンポラリースタイルのおしゃれなマスターバスルーム (アンダーカウンター洗面器、フラットパネル扉のキャビネット、白いキャビネット、クオーツストーンの洗面台、ドロップイン型浴槽、ダブルシャワー、青いタイル、ガラスタイル、セラミックタイルの床、白い壁) の写真
ワシントンD.C.にあるラグジュアリーな広いコンテンポラリースタイルのおしゃれなマスターバスルーム (アンダーカウンター洗面器、フラットパネル扉のキャビネット、白いキャビネット、クオーツストーンの洗面台、ドロップイン型浴槽、ダブルシャワー、青いタイル、ガラスタイル、セラミックタイルの床、白い壁) の写真
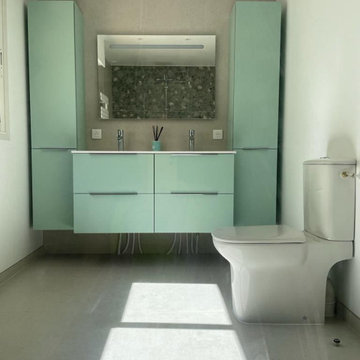
Salle de bain numéro 1 : Après - 2ème vue !
Sol en carrelage gris
Meubles laqués couleur vert d'eau
2 placards colonne suspendus de part et d'autres des deux vasques au centre.
Plan d'évier composé de 4 tiroirs
Cabinet de toilette
Miroir

Victorian Style Bathroom in Horsham, West Sussex
In the peaceful village of Warnham, West Sussex, bathroom designer George Harvey has created a fantastic Victorian style bathroom space, playing homage to this characterful house.
Making the most of present-day, Victorian Style bathroom furnishings was the brief for this project, with this client opting to maintain the theme of the house throughout this bathroom space. The design of this project is minimal with white and black used throughout to build on this theme, with present day technologies and innovation used to give the client a well-functioning bathroom space.
To create this space designer George has used bathroom suppliers Burlington and Crosswater, with traditional options from each utilised to bring the classic black and white contrast desired by the client. In an additional modern twist, a HiB illuminating mirror has been included – incorporating a present-day innovation into this timeless bathroom space.
Bathroom Accessories
One of the key design elements of this project is the contrast between black and white and balancing this delicately throughout the bathroom space. With the client not opting for any bathroom furniture space, George has done well to incorporate traditional Victorian accessories across the room. Repositioned and refitted by our installation team, this client has re-used their own bath for this space as it not only suits this space to a tee but fits perfectly as a focal centrepiece to this bathroom.
A generously sized Crosswater Clear6 shower enclosure has been fitted in the corner of this bathroom, with a sliding door mechanism used for access and Crosswater’s Matt Black frame option utilised in a contemporary Victorian twist. Distinctive Burlington ceramics have been used in the form of pedestal sink and close coupled W/C, bringing a traditional element to these essential bathroom pieces.
Bathroom Features
Traditional Burlington Brassware features everywhere in this bathroom, either in the form of the Walnut finished Kensington range or Chrome and Black Trent brassware. Walnut pillar taps, bath filler and handset bring warmth to the space with Chrome and Black shower valve and handset contributing to the Victorian feel of this space. Above the basin area sits a modern HiB Solstice mirror with integrated demisting technology, ambient lighting and customisable illumination. This HiB mirror also nicely balances a modern inclusion with the traditional space through the selection of a Matt Black finish.
Along with the bathroom fitting, plumbing and electrics, our installation team also undertook a full tiling of this bathroom space. Gloss White wall tiles have been used as a base for Victorian features while the floor makes decorative use of Black and White Petal patterned tiling with an in keeping black border tile. As part of the installation our team have also concealed all pipework for a minimal feel.
Our Bathroom Design & Installation Service
With any bathroom redesign several trades are needed to ensure a great finish across every element of your space. Our installation team has undertaken a full bathroom fitting, electrics, plumbing and tiling work across this project with our project management team organising the entire works. Not only is this bathroom a great installation, designer George has created a fantastic space that is tailored and well-suited to this Victorian Warnham home.
If this project has inspired your next bathroom project, then speak to one of our experienced designers about it.
Call a showroom or use our online appointment form to book your free design & quote.
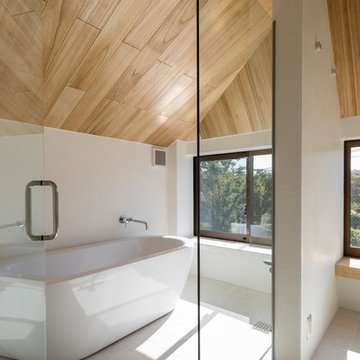
最上階にある浴室。目前にある緑を楽しみながらゆっくり入浴できる、ゆったりとした浴室です。
東京都下にある中くらいなコンテンポラリースタイルのおしゃれなマスターバスルーム (白いキャビネット、置き型浴槽、セラミックタイルの床、木製洗面台、白い床) の写真
東京都下にある中くらいなコンテンポラリースタイルのおしゃれなマスターバスルーム (白いキャビネット、置き型浴槽、セラミックタイルの床、木製洗面台、白い床) の写真
緑色の浴室・バスルーム (セラミックタイルの床) の写真
5
