緑色の浴室・バスルーム (セラミックタイルの床、緑の床) の写真
絞り込み:
資材コスト
並び替え:今日の人気順
写真 1〜20 枚目(全 65 枚)
1/4

Make your opulent green bathroom dreams a reality by decking it out from floor to ceiling in our lush green 2x6 and hexagon tile.
DESIGN
Claire Thomas
Tile Shown: 2x6 & 6" Hexagon in Evergreen

This view of the newly added primary bathroom shows the alcove shower featuring green ombre mosaic tile from Artistic Tile, a granite shower bench matching the countertops, and a sliding glass door.

パースにある低価格の小さなモダンスタイルのおしゃれなバスルーム (浴槽なし) (ガラス扉のキャビネット、濃色木目調キャビネット、オープン型シャワー、壁掛け式トイレ、緑のタイル、セラミックタイル、緑の壁、セラミックタイルの床、ベッセル式洗面器、クオーツストーンの洗面台、緑の床、オープンシャワー、ブラウンの洗面カウンター、洗面台1つ、フローティング洗面台) の写真

ロサンゼルスにある広いミッドセンチュリースタイルのおしゃれなマスターバスルーム (フラットパネル扉のキャビネット、緑のキャビネット、和式浴槽、オープン型シャワー、緑のタイル、セラミックタイル、セラミックタイルの床、テラゾーの洗面台、緑の床、開き戸のシャワー、グリーンの洗面カウンター、独立型洗面台、表し梁、塗装板張りの壁) の写真
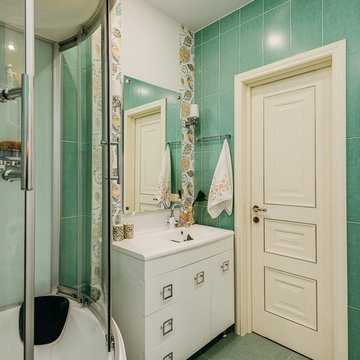
Основная задача при проектировании интерьера этой квартиры стояла следующая: сделать из изначально двухкомнатной квартиры комфортную трехкомнатную для семейной пары, учтя при этом все пожелания и «хотелки» заказчиков.
Основными пожеланиями по перепланировке были: максимально увеличить санузел, сделать его совмещенным, с отдельно стоящей большой душевой кабиной. Сделать просторную удобную кухню, которая по изначальной планировке получилась совсем небольшая и совмещенную с ней гостиную. Хотелось большую гардеробную-кладовку и большой шкаф в прихожей. И третью комнату, которая будет служить в первые пару-тройку лет кабинетом и гостевой, а затем легко превратится в детскую для будущего малыша.
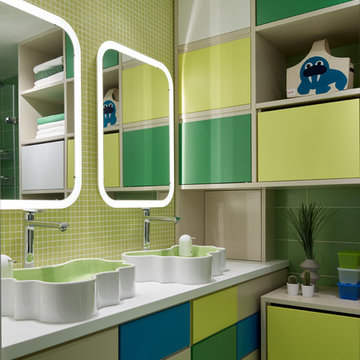
Антон Фруктов и Марина Фруктова
Фотограф - Сергей Ананьев
モスクワにある中くらいな北欧スタイルのおしゃれな子供用バスルーム (フラットパネル扉のキャビネット、モザイクタイル、緑の壁、ベッセル式洗面器、緑のキャビネット、セラミックタイルの床、緑の床) の写真
モスクワにある中くらいな北欧スタイルのおしゃれな子供用バスルーム (フラットパネル扉のキャビネット、モザイクタイル、緑の壁、ベッセル式洗面器、緑のキャビネット、セラミックタイルの床、緑の床) の写真
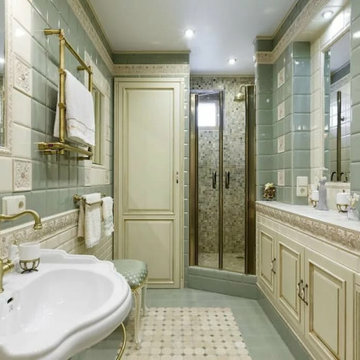
You can emphasize the individuality of your project and add luxury elements to it by purchasing decor and other designer interior items from us.
Goldenline Remodeling bathroom remodeling company
has its own construction teams that work flawlessly and strictly according to the deadline. In our practice, there have been no cases of failure to meet deadlines or poor quality work. We are proud of this and give guarantees for our work.
Our interior designers are ready to help you with the design of your kitchen and bathroom. Whether it is producing the 3-D design of your new kitchen and bathroom, cooperating with our architects to create a plan according to your ideas or implementing the newest trends and technologies to make your everyday life easier and more enjoyable. Our comprehensive service means that you don't have to look elsewhere for help.
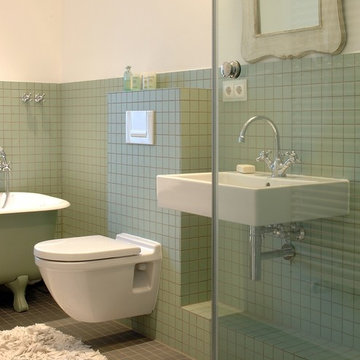
ハンブルクにある小さなコンテンポラリースタイルのおしゃれなバスルーム (浴槽なし) (猫足バスタブ、壁掛け式トイレ、緑のタイル、セラミックタイル、白い壁、セラミックタイルの床、壁付け型シンク、緑の床) の写真
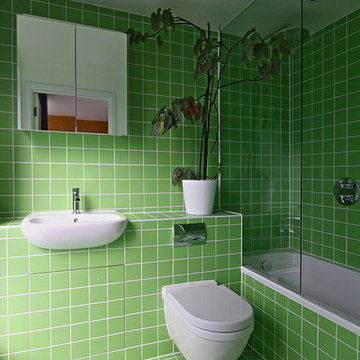
Emma Carter
ロンドンにある低価格の中くらいなモダンスタイルのおしゃれなマスターバスルーム (緑のキャビネット、ドロップイン型浴槽、シャワー付き浴槽 、壁掛け式トイレ、緑のタイル、セラミックタイル、緑の壁、セラミックタイルの床、オーバーカウンターシンク、タイルの洗面台、緑の床、グリーンの洗面カウンター) の写真
ロンドンにある低価格の中くらいなモダンスタイルのおしゃれなマスターバスルーム (緑のキャビネット、ドロップイン型浴槽、シャワー付き浴槽 、壁掛け式トイレ、緑のタイル、セラミックタイル、緑の壁、セラミックタイルの床、オーバーカウンターシンク、タイルの洗面台、緑の床、グリーンの洗面カウンター) の写真
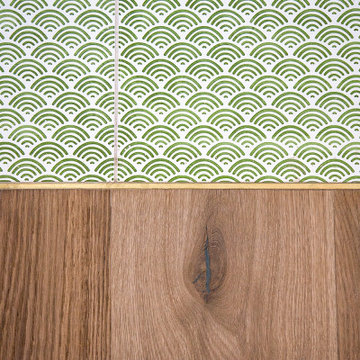
Particolare stacco pavimentazione fra la camera e il bagno
フィレンツェにある高級な中くらいなコンテンポラリースタイルのおしゃれな浴室 (オープンシェルフ、白いキャビネット、バリアフリー、ビデ、白いタイル、セラミックタイル、ベージュの壁、セラミックタイルの床、壁付け型シンク、人工大理石カウンター、緑の床、引戸のシャワー、白い洗面カウンター、ニッチ、洗面台1つ、独立型洗面台、折り上げ天井) の写真
フィレンツェにある高級な中くらいなコンテンポラリースタイルのおしゃれな浴室 (オープンシェルフ、白いキャビネット、バリアフリー、ビデ、白いタイル、セラミックタイル、ベージュの壁、セラミックタイルの床、壁付け型シンク、人工大理石カウンター、緑の床、引戸のシャワー、白い洗面カウンター、ニッチ、洗面台1つ、独立型洗面台、折り上げ天井) の写真

The back of this 1920s brick and siding Cape Cod gets a compact addition to create a new Family room, open Kitchen, Covered Entry, and Master Bedroom Suite above. European-styling of the interior was a consideration throughout the design process, as well as with the materials and finishes. The project includes all cabinetry, built-ins, shelving and trim work (even down to the towel bars!) custom made on site by the home owner.
Photography by Kmiecik Imagery
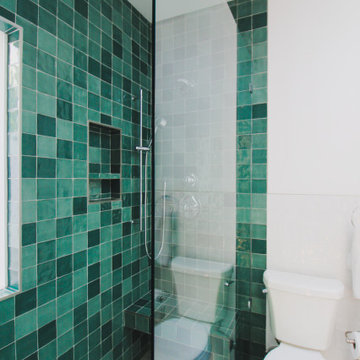
Eagle Rock, CA - Complete ADU Build / Bathroom
Framing of the structure, drywall, insulation and all electrical and plumbing requirements per the projects needs.
Installation of all tile; shower, floor and walls, shower enclosure, vanity, toilet and a fresh paint to finish.
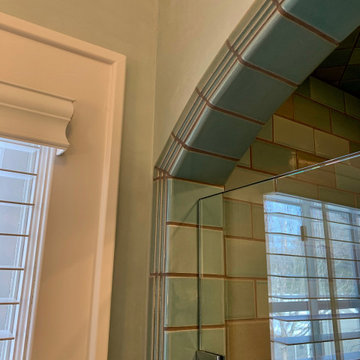
These homeowners wanted an elegant and highly-crafted second-floor bath remodel. Starting with custom tile, stone accents and custom cabinetry, the finishing touch was to install gorgeous fixtures by Rohl, DXV and a retro radiator spray-painted silver. Photos by Greg Schmidt.

The owners of this classic “old-growth Oak trim-work and arches” 1½ story 2 BR Tudor were looking to increase the size and functionality of their first-floor bath. Their wish list included a walk-in steam shower, tiled floors and walls. They wanted to incorporate those arches where possible – a style echoed throughout the home. They also were looking for a way for someone using a wheelchair to easily access the room.
The project began by taking the former bath down to the studs and removing part of the east wall. Space was created by relocating a portion of a closet in the adjacent bedroom and part of a linen closet located in the hallway. Moving the commode and a new cabinet into the newly created space creates an illusion of a much larger bath and showcases the shower. The linen closet was converted into a shallow medicine cabinet accessed using the existing linen closet door.
The door to the bath itself was enlarged, and a pocket door installed to enhance traffic flow.
The walk-in steam shower uses a large glass door that opens in or out. The steam generator is in the basement below, saving space. The tiled shower floor is crafted with sliced earth pebbles mosaic tiling. Coy fish are incorporated in the design surrounding the drain.
Shower walls and vanity area ceilings are constructed with 3” X 6” Kyle Subway tile in dark green. The light from the two bright windows plays off the surface of the Subway tile is an added feature.
The remaining bath floor is made 2” X 2” ceramic tile, surrounded with more of the pebble tiling found in the shower and trying the two rooms together. The right choice of grout is the final design touch for this beautiful floor.
The new vanity is located where the original tub had been, repeating the arch as a key design feature. The Vanity features a granite countertop and large under-mounted sink with brushed nickel fixtures. The white vanity cabinet features two sets of large drawers.
The untiled walls feature a custom wallpaper of Henri Rousseau’s “The Equatorial Jungle, 1909,” featured in the national gallery of art. https://www.nga.gov/collection/art-object-page.46688.html
The owners are delighted in the results. This is their forever home.

The Palette for the Guest Bathroom is Dark Teals & Greens with pops of Blood Red to accessorise, incorporating Bold Vintage Poster Prints. In the small space we still managed to fit in a 'wet room' style shower and freestanding bath.
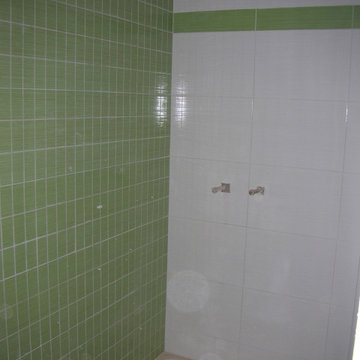
Suministro y colocación de alicatado con azulejo liso, recibido con mortero de cemento, extendido sobre toda la cara posterior de la pieza y ajustado a punta de paleta, rellenando con el mismo mortero los huecos que pudieran quedar. Incluso parte proporcional de preparación de la superficie soporte mediante humedecido de la fábrica, salpicado con mortero de cemento fluido y repicado de la superficie de elementos de hormigón; replanteo, cortes, cantoneras de PVC, y juntas; rejuntado con lechada de cemento blanco,
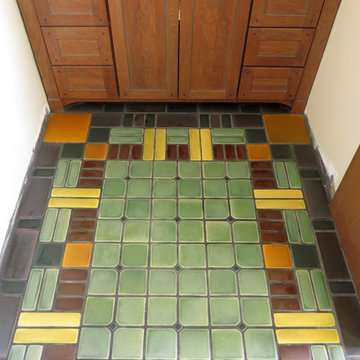
他の地域にあるお手頃価格の中くらいなトラディショナルスタイルのおしゃれなマスターバスルーム (シェーカースタイル扉のキャビネット、中間色木目調キャビネット、白い壁、セラミックタイルの床、緑の床) の写真
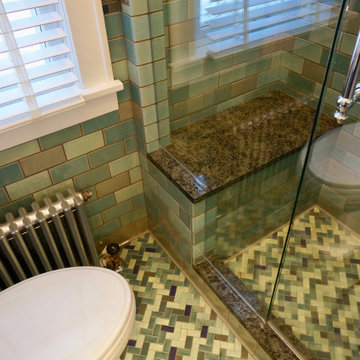
These homeowners wanted an elegant and highly-crafted second-floor bath remodel. Starting with custom tile, stone accents and custom cabinetry, the finishing touch was to install gorgeous fixtures by Rohl, DXV and a retro radiator spray-painted silver. Photos by Greg Schmidt.
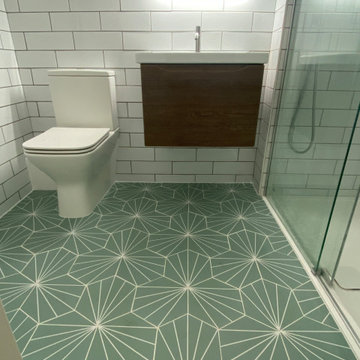
ロンドンにある低価格の中くらいなコンテンポラリースタイルのおしゃれな子供用バスルーム (フラットパネル扉のキャビネット、茶色いキャビネット、アルコーブ型シャワー、一体型トイレ 、白いタイル、磁器タイル、白い壁、セラミックタイルの床、壁付け型シンク、ラミネートカウンター、緑の床、引戸のシャワー、白い洗面カウンター、洗面台1つ、フローティング洗面台) の写真
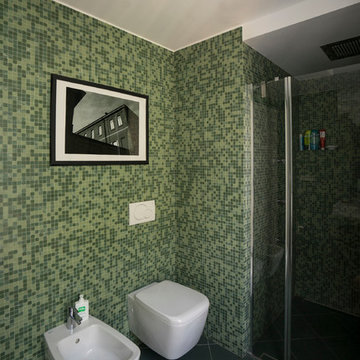
Liadesign
ミラノにある高級な小さなコンテンポラリースタイルのおしゃれなマスターバスルーム (タイルの洗面台、アルコーブ型シャワー、分離型トイレ、緑のタイル、モザイクタイル、緑の壁、セラミックタイルの床、フラットパネル扉のキャビネット、淡色木目調キャビネット、横長型シンク、緑の床、開き戸のシャワー、グリーンの洗面カウンター) の写真
ミラノにある高級な小さなコンテンポラリースタイルのおしゃれなマスターバスルーム (タイルの洗面台、アルコーブ型シャワー、分離型トイレ、緑のタイル、モザイクタイル、緑の壁、セラミックタイルの床、フラットパネル扉のキャビネット、淡色木目調キャビネット、横長型シンク、緑の床、開き戸のシャワー、グリーンの洗面カウンター) の写真
緑色の浴室・バスルーム (セラミックタイルの床、緑の床) の写真
1