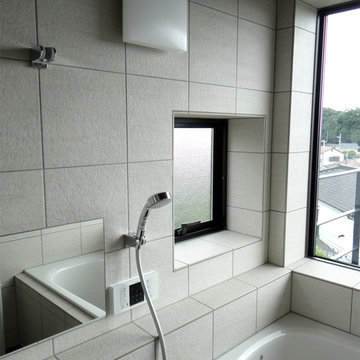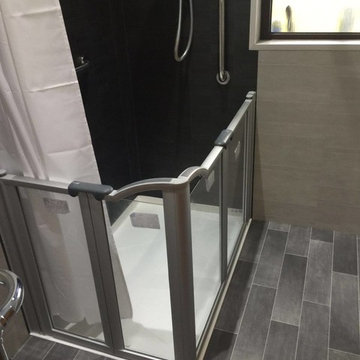グレーの浴室・バスルーム (塗装フローリング、クッションフロア、洗い場付きシャワー) の写真
絞り込み:
資材コスト
並び替え:今日の人気順
写真 1〜20 枚目(全 25 枚)
1/5
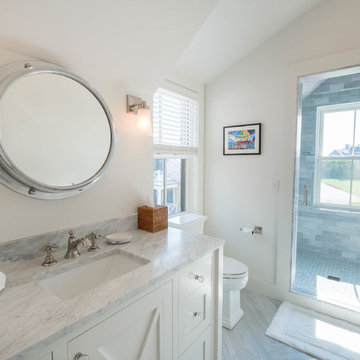
ボストンにある広いビーチスタイルのおしゃれなマスターバスルーム (シェーカースタイル扉のキャビネット、白いキャビネット、アルコーブ型浴槽、洗い場付きシャワー、一体型トイレ 、グレーのタイル、磁器タイル、白い壁、クッションフロア、一体型シンク、御影石の洗面台、グレーの床、開き戸のシャワー、グレーの洗面カウンター、洗面台1つ、造り付け洗面台、三角天井、白い天井) の写真
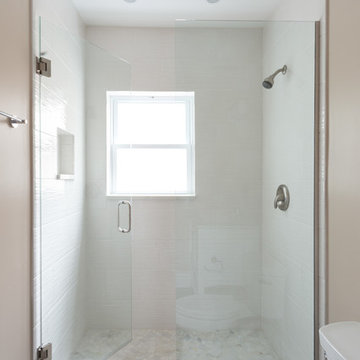
The gorgeous master bathroom was designed with a lighter color palette than the rest of the home. We wanted the space to feel light, airy, and comfortable, so we chose a pale pastel wall color which really made the herringbone tiled flooring pop! The large walk-in shower is surrounded by glass, allowing plenty of natural light in while adding the to new and improved spacious design.
Designed by Chi Renovation & Design who serve Chicago and it's surrounding suburbs, with an emphasis on the North Side and North Shore. You'll find their work from the Loop through Lincoln Park, Skokie, Wilmette, and all the way up to Lake Forest.
For more about Chi Renovation & Design, click here: https://www.chirenovation.com/
To learn more about this project, click here:
https://www.chirenovation.com/portfolio/luxury-rental-property-remodel/
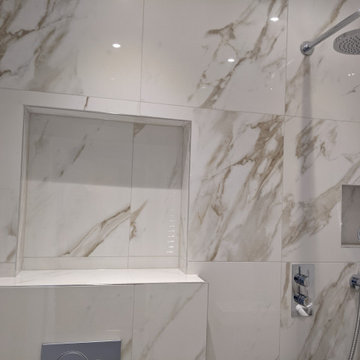
ロンドンにある高級な中くらいなモダンスタイルのおしゃれなバスルーム (浴槽なし) (洗い場付きシャワー、壁掛け式トイレ、マルチカラーのタイル、磁器タイル、クッションフロア、白い床、シャワーカーテン、洗面台1つ、折り上げ天井、レンガ壁) の写真
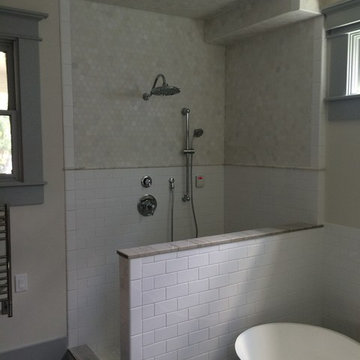
ヒューストンにある高級な中くらいなトランジショナルスタイルのおしゃれなマスターバスルーム (シェーカースタイル扉のキャビネット、グレーのキャビネット、置き型浴槽、洗い場付きシャワー、白い壁、クッションフロア、アンダーカウンター洗面器、大理石の洗面台) の写真
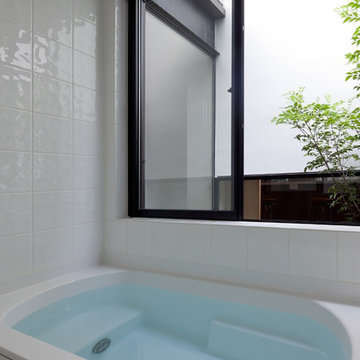
Photo by Yohei Sasakura
他の地域にある中くらいなモダンスタイルのおしゃれなマスターバスルーム (ガラス扉のキャビネット、淡色木目調キャビネット、和式浴槽、洗い場付きシャワー、白いタイル、セラミックタイル、白い壁、クッションフロア、アンダーカウンター洗面器、木製洗面台、白い床、開き戸のシャワー、ブラウンの洗面カウンター) の写真
他の地域にある中くらいなモダンスタイルのおしゃれなマスターバスルーム (ガラス扉のキャビネット、淡色木目調キャビネット、和式浴槽、洗い場付きシャワー、白いタイル、セラミックタイル、白い壁、クッションフロア、アンダーカウンター洗面器、木製洗面台、白い床、開き戸のシャワー、ブラウンの洗面カウンター) の写真
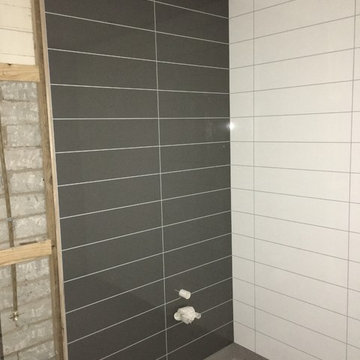
Replacement of ceramic tiles with Fibo wall panels. Photo shows wall panels being fitted directly over brick wall onto wooden battens. No need for sub sheeting or waterproof membrane. Walls lined in a day ready for fit-off the day after.
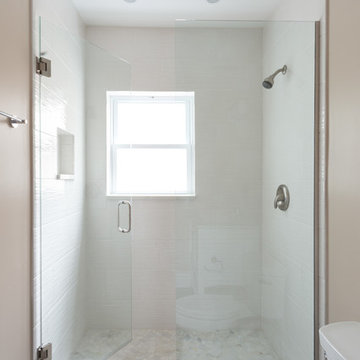
The gorgeous master bathroom was designed with a lighter color palette than the rest of the home. We wanted the space to feel light, airy, and comfortable, so we chose a pale pastel wall color which really made the herringbone tiled flooring pop! The large walk-in shower is surrounded by glass, allowing plenty of natural light in while adding the to new and improved spacious design.
Designed by Chi Renovation & Design who serve Chicago and it's surrounding suburbs, with an emphasis on the North Side and North Shore. You'll find their work from the Loop through Lincoln Park, Skokie, Wilmette, and all the way up to Lake Forest.
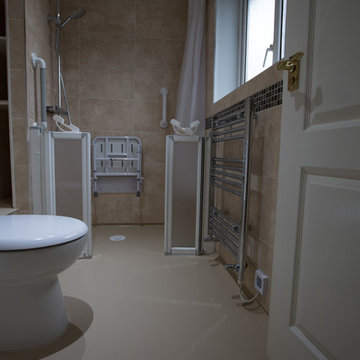
The client had to convert the standard ensuite as installed by the house builder into a suitable wetroom space complaint with the local councils requirements.
The specification is rather sparse and cold so we made a few modifications to the spec to turn the space into the required easy access and made use of wasted space by creating the storage alcove and then added the colour to make the space warm and inviting.
Roy Tucker
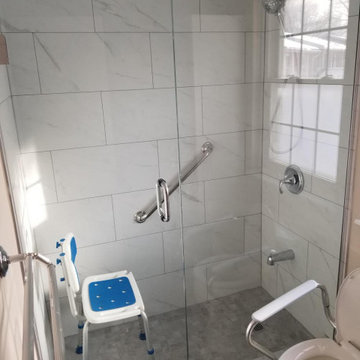
トロントにある中くらいなトラディショナルスタイルのおしゃれなバスルーム (浴槽なし) (シェーカースタイル扉のキャビネット、白いキャビネット、置き型浴槽、洗い場付きシャワー、一体型トイレ 、白いタイル、大理石タイル、白い壁、クッションフロア、アンダーカウンター洗面器、珪岩の洗面台、白い床、開き戸のシャワー、白い洗面カウンター、シャワーベンチ、洗面台1つ、造り付け洗面台、三角天井、白い天井) の写真
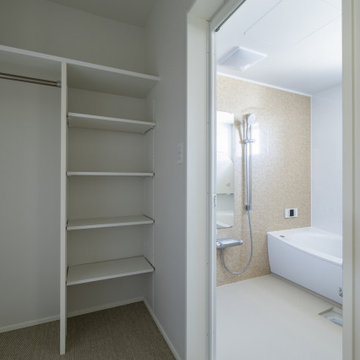
庭と緩やかにつながる明るいリビングがいい。
リビングと行き来できるくつろげるウッドデッキがほしい。
洗濯動線とコンパクトにつながるキッチンがいる。
ペットが通り抜ける小さな入口も作ったんだ。
お気に入りはスリムフレームのスマートなデザイン窓。
無垢フローリングは節の少ないオークフロアを。
家族みんなで動線を考え、たったひとつ間取りにたどり着いた。
光と風を取り入れ、快適に暮らせるようなつくりを。
そんな理想を取り入れた建築計画を一緒に考えました。
そして、家族の想いがまたひとつカタチになりました。
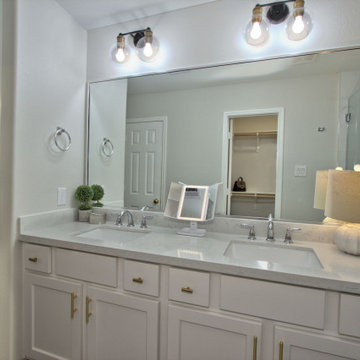
ヒューストンにあるおしゃれな浴室 (シェーカースタイル扉のキャビネット、白いキャビネット、洗い場付きシャワー、分離型トイレ、セラミックタイル、クッションフロア、アンダーカウンター洗面器、珪岩の洗面台、開き戸のシャワー、シャワーベンチ、洗面台2つ、造り付け洗面台) の写真
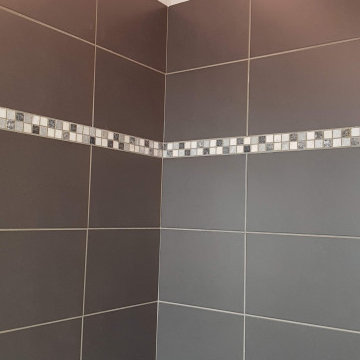
Le minimalisme est la qualité de cette salle de bain de style Japonnais. Sur la base d'une vasque en pierre posée sur un meuble en bois couleur naturel, le design "Esprit Zen" est respecté. La douceur des coloris des faiences et de la mosaique offre de la neutralité à l'ambiance.
Alternant entre gris souris et anthracite, les carreaux sont choisis de petite taille, pour un effet sophistiqué et contemporain.
Une corniche lumineuse permet un éclairage indirect et procure de la chaleur et du repos pour les yeux tout en servant d'élément d'éclairage principal.
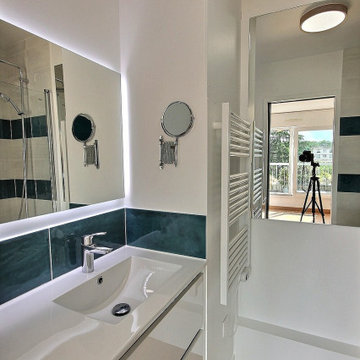
パリにある小さなおしゃれな浴室 (フラットパネル扉のキャビネット、白いキャビネット、アンダーマウント型浴槽、洗い場付きシャワー、分離型トイレ、青いタイル、磁器タイル、白い壁、クッションフロア、壁付け型シンク、人工大理石カウンター、ベージュの床、白い洗面カウンター、洗面台1つ、フローティング洗面台) の写真
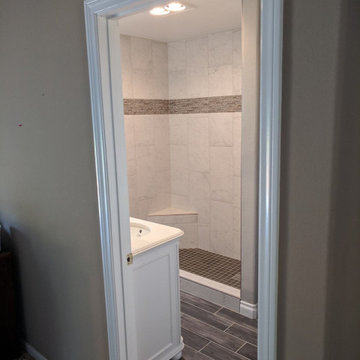
ロサンゼルスにある広いトラディショナルスタイルのおしゃれなバスルーム (浴槽なし) (シェーカースタイル扉のキャビネット、白いキャビネット、洗い場付きシャワー、白いタイル、石タイル、白い洗面カウンター、洗面台1つ、独立型洗面台、クッションフロア、グレーの床) の写真
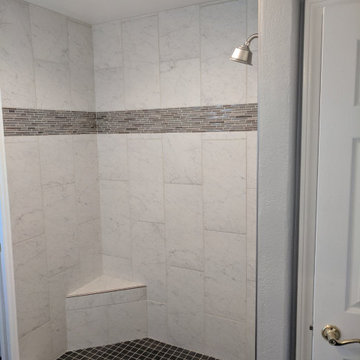
ロサンゼルスにある広いトラディショナルスタイルのおしゃれなバスルーム (浴槽なし) (シェーカースタイル扉のキャビネット、白いキャビネット、洗い場付きシャワー、白いタイル、石タイル、クッションフロア、グレーの床、白い洗面カウンター、洗面台1つ、独立型洗面台) の写真
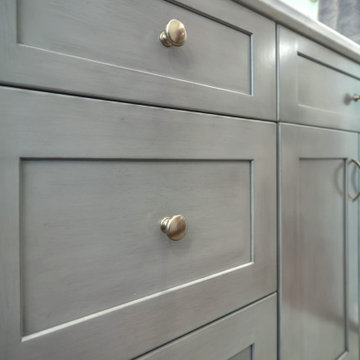
Frosted Glass
他の地域にある高級な中くらいなトランジショナルスタイルのおしゃれなマスターバスルーム (シェーカースタイル扉のキャビネット、グレーのキャビネット、置き型浴槽、洗い場付きシャワー、一体型トイレ 、白いタイル、磁器タイル、青い壁、クッションフロア、アンダーカウンター洗面器、クオーツストーンの洗面台、茶色い床、オープンシャワー、白い洗面カウンター、洗面台2つ、独立型洗面台) の写真
他の地域にある高級な中くらいなトランジショナルスタイルのおしゃれなマスターバスルーム (シェーカースタイル扉のキャビネット、グレーのキャビネット、置き型浴槽、洗い場付きシャワー、一体型トイレ 、白いタイル、磁器タイル、青い壁、クッションフロア、アンダーカウンター洗面器、クオーツストーンの洗面台、茶色い床、オープンシャワー、白い洗面カウンター、洗面台2つ、独立型洗面台) の写真
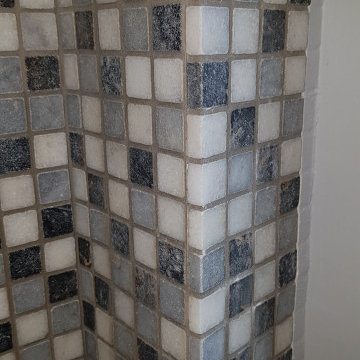
Le minimalisme est la qualité de cette salle de bain de style Japonnais. Sur la base d'une vasque en pierre posée sur un meuble en bois couleur naturel, le design "Esprit Zen" est respecté. La douceur des coloris des faiences et de la mosaique offre de la neutralité à l'ambiance.
Alternant entre gris souris et anthracite, les carreaux sont choisis de petite taille, pour un effet sophistiqué et contemporain.
Une corniche lumineuse permet un éclairage indirect et procure de la chaleur et du repos pour les yeux tout en servant d'élément d'éclairage principal.
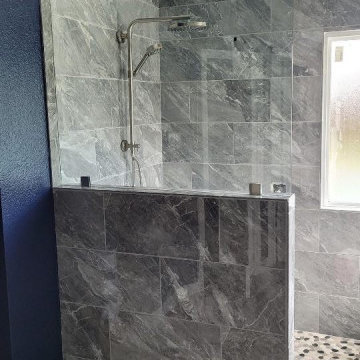
オースティンにある中くらいなモダンスタイルのおしゃれなバスルーム (浴槽なし) (洗い場付きシャワー、グレーのタイル、石タイル、青い壁、クッションフロア、グレーの床) の写真
グレーの浴室・バスルーム (塗装フローリング、クッションフロア、洗い場付きシャワー) の写真
1
