グレーの子供用バスルーム・バスルーム (大理石の床、グレーのタイル) の写真
絞り込み:
資材コスト
並び替え:今日の人気順
写真 1〜20 枚目(全 128 枚)
1/5
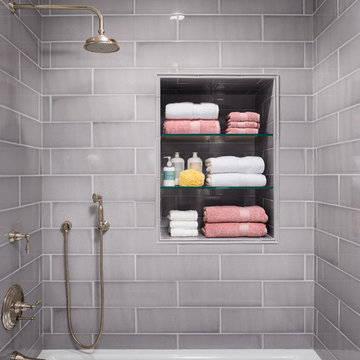
Clark Dugger Photography
ロサンゼルスにあるお手頃価格の小さなトランジショナルスタイルのおしゃれな子供用バスルーム (アンダーカウンター洗面器、大理石の洗面台、アルコーブ型浴槽、シャワー付き浴槽 、分離型トイレ、グレーのタイル、セラミックタイル、マルチカラーの壁、大理石の床) の写真
ロサンゼルスにあるお手頃価格の小さなトランジショナルスタイルのおしゃれな子供用バスルーム (アンダーカウンター洗面器、大理石の洗面台、アルコーブ型浴槽、シャワー付き浴槽 、分離型トイレ、グレーのタイル、セラミックタイル、マルチカラーの壁、大理石の床) の写真
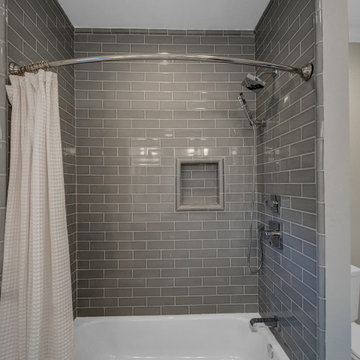
ニューヨークにある中くらいなトランジショナルスタイルのおしゃれな子供用バスルーム (シェーカースタイル扉のキャビネット、グレーのキャビネット、アルコーブ型浴槽、アルコーブ型シャワー、分離型トイレ、グレーのタイル、磁器タイル、グレーの壁、大理石の床、アンダーカウンター洗面器、クオーツストーンの洗面台、白い床、シャワーカーテン、白い洗面カウンター、ニッチ、洗面台1つ、造り付け洗面台) の写真
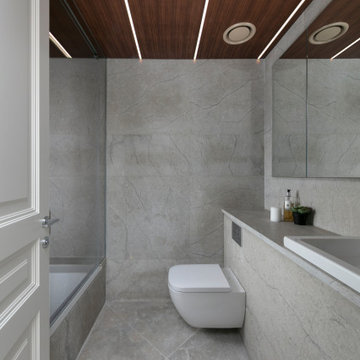
Grey marble bathroom with teak ceiling
他の地域にある高級な中くらいなコンテンポラリースタイルのおしゃれな子供用バスルーム (アンダーマウント型浴槽、シャワー付き浴槽 、壁掛け式トイレ、グレーのタイル、グレーの壁、大理石の床、アンダーカウンター洗面器、大理石の洗面台、グレーの床、引戸のシャワー、グレーの洗面カウンター、洗面台1つ、板張り天井) の写真
他の地域にある高級な中くらいなコンテンポラリースタイルのおしゃれな子供用バスルーム (アンダーマウント型浴槽、シャワー付き浴槽 、壁掛け式トイレ、グレーのタイル、グレーの壁、大理石の床、アンダーカウンター洗面器、大理石の洗面台、グレーの床、引戸のシャワー、グレーの洗面カウンター、洗面台1つ、板張り天井) の写真
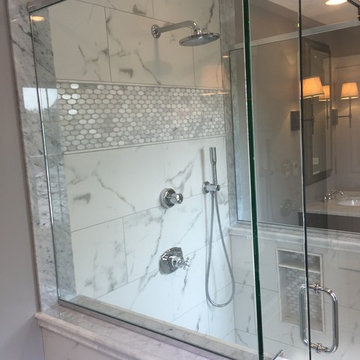
Beautiful modern white marble Jack & Jill style bathroom. Restoration Hardware vanities and mirrors. Custom glass shower enclosure, Grohe fixtures, Large format Tile.
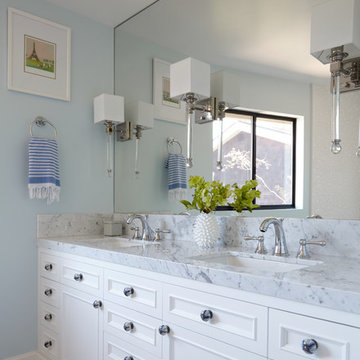
Girls' Bathroom
Photography: George Barberis
サンフランシスコにある高級な中くらいなトランジショナルスタイルのおしゃれな子供用バスルーム (白いキャビネット、アルコーブ型浴槽、シャワー付き浴槽 、分離型トイレ、グレーのタイル、石タイル、青い壁、大理石の床、アンダーカウンター洗面器、大理石の洗面台、落し込みパネル扉のキャビネット) の写真
サンフランシスコにある高級な中くらいなトランジショナルスタイルのおしゃれな子供用バスルーム (白いキャビネット、アルコーブ型浴槽、シャワー付き浴槽 、分離型トイレ、グレーのタイル、石タイル、青い壁、大理石の床、アンダーカウンター洗面器、大理石の洗面台、落し込みパネル扉のキャビネット) の写真
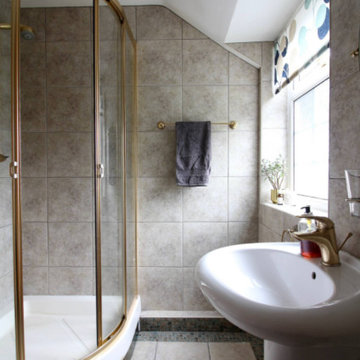
Before: Use of curved corner shower enclosure and lack of storage in the room.
サリーにあるお手頃価格の小さなコンテンポラリースタイルのおしゃれな子供用バスルーム (ルーバー扉のキャビネット、黒いキャビネット、オープン型シャワー、壁掛け式トイレ、グレーのタイル、大理石タイル、グレーの壁、大理石の床、壁付け型シンク、グレーの床、オープンシャワー、洗面台1つ、フローティング洗面台) の写真
サリーにあるお手頃価格の小さなコンテンポラリースタイルのおしゃれな子供用バスルーム (ルーバー扉のキャビネット、黒いキャビネット、オープン型シャワー、壁掛け式トイレ、グレーのタイル、大理石タイル、グレーの壁、大理石の床、壁付け型シンク、グレーの床、オープンシャワー、洗面台1つ、フローティング洗面台) の写真
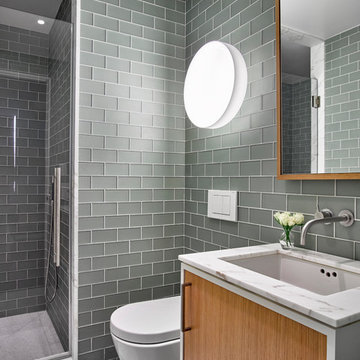
ニューヨークにあるコンテンポラリースタイルのおしゃれな子供用バスルーム (フラットパネル扉のキャビネット、中間色木目調キャビネット、アルコーブ型シャワー、壁掛け式トイレ、大理石の床、アンダーカウンター洗面器、大理石の洗面台、グレーのタイル、サブウェイタイル) の写真

Pedestal sink with marble floors and shower. #kitchen #design #cabinets #kitchencabinets #kitchendesign #trends #kitchentrends #designtrends #modernkitchen #moderndesign #transitionaldesign #transitionalkitchens #farmhousekitchen #farmhousedesign #scottsdalekitchens #scottsdalecabinets #scottsdaledesign #phoenixkitchen #phoenixdesign #phoenixcabinets

Hall Bath
ワシントンD.C.にあるお手頃価格の中くらいなトランジショナルスタイルのおしゃれな子供用バスルーム (シェーカースタイル扉のキャビネット、白いキャビネット、アルコーブ型シャワー、一体型トイレ 、グレーのタイル、大理石の床、クオーツストーンの洗面台、引戸のシャワー、洗面台1つ) の写真
ワシントンD.C.にあるお手頃価格の中くらいなトランジショナルスタイルのおしゃれな子供用バスルーム (シェーカースタイル扉のキャビネット、白いキャビネット、アルコーブ型シャワー、一体型トイレ 、グレーのタイル、大理石の床、クオーツストーンの洗面台、引戸のシャワー、洗面台1つ) の写真
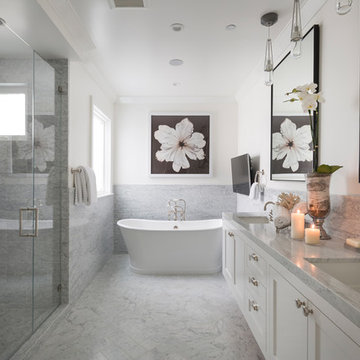
/MATERIALS/FLOOR: Marble Tile /WALL: Marble tiles, and level five smooth walls/ LIGHTS: Lucifer Can lights /CEILING: Smooth ceiling/TRIM: Crown Molding/ COUNTER TOP: Marble/ COOL FEATURES: TV is hung on the wall next to the tub.
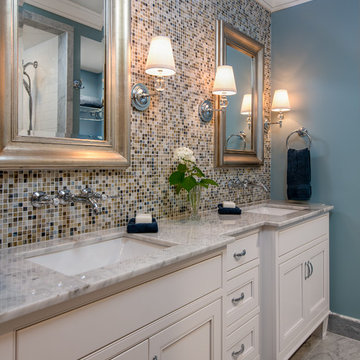
The Hall Bathroom in this 1960's home was completely gutted and re-designed. The tub was removed to make room for an enclosed shower and location change for the toilet. This allowed for an oversized custom vanity along the main wall that accomodates 2 undermount sinks with wall mounted faucets. The entire wall above the vanity features 5/8" glass mosaic tile. The floors are 12x24 Carrera Marble to match the vanity top. The shower is finished with a white subway tile and trimmed in matching marble.
KateBenjamin Photography
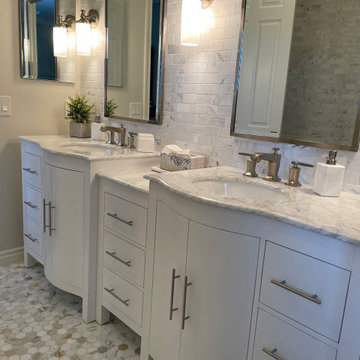
The guest bath received a complete renovation, made more affordable with ready-made free standing vanity and stock tile from Home Depot and Lowes.
ロサンゼルスにある高級な中くらいなトランジショナルスタイルのおしゃれな子供用バスルーム (フラットパネル扉のキャビネット、白いキャビネット、アルコーブ型浴槽、アルコーブ型シャワー、一体型トイレ 、グレーのタイル、大理石タイル、ベージュの壁、大理石の床、オーバーカウンターシンク、大理石の洗面台、グレーの床、シャワーカーテン、グレーの洗面カウンター、洗面台2つ、独立型洗面台) の写真
ロサンゼルスにある高級な中くらいなトランジショナルスタイルのおしゃれな子供用バスルーム (フラットパネル扉のキャビネット、白いキャビネット、アルコーブ型浴槽、アルコーブ型シャワー、一体型トイレ 、グレーのタイル、大理石タイル、ベージュの壁、大理石の床、オーバーカウンターシンク、大理石の洗面台、グレーの床、シャワーカーテン、グレーの洗面カウンター、洗面台2つ、独立型洗面台) の写真
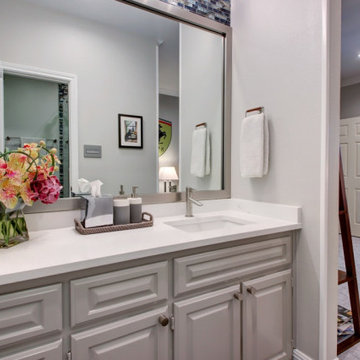
Marble & Glass Tile Bath remodel.
オースティンにあるお手頃価格の中くらいなトラディショナルスタイルのおしゃれな子供用バスルーム (シェーカースタイル扉のキャビネット、青いキャビネット、アルコーブ型シャワー、一体型トイレ 、グレーのタイル、ガラスタイル、グレーの壁、大理石の床、アンダーカウンター洗面器、クオーツストーンの洗面台、引戸のシャワー、白い洗面カウンター、洗面台1つ、造り付け洗面台) の写真
オースティンにあるお手頃価格の中くらいなトラディショナルスタイルのおしゃれな子供用バスルーム (シェーカースタイル扉のキャビネット、青いキャビネット、アルコーブ型シャワー、一体型トイレ 、グレーのタイル、ガラスタイル、グレーの壁、大理石の床、アンダーカウンター洗面器、クオーツストーンの洗面台、引戸のシャワー、白い洗面カウンター、洗面台1つ、造り付け洗面台) の写真
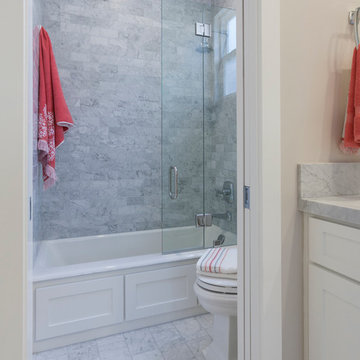
Rick Mattson
オレンジカウンティにあるビーチスタイルのおしゃれな子供用バスルーム (アンダーカウンター洗面器、シェーカースタイル扉のキャビネット、白いキャビネット、大理石の洗面台、ドロップイン型浴槽、コーナー設置型シャワー、分離型トイレ、グレーのタイル、石タイル、グレーの壁、大理石の床) の写真
オレンジカウンティにあるビーチスタイルのおしゃれな子供用バスルーム (アンダーカウンター洗面器、シェーカースタイル扉のキャビネット、白いキャビネット、大理石の洗面台、ドロップイン型浴槽、コーナー設置型シャワー、分離型トイレ、グレーのタイル、石タイル、グレーの壁、大理石の床) の写真
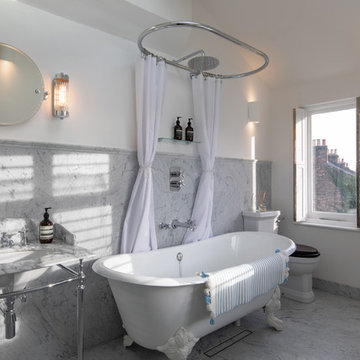
ロンドンにある高級な小さなヴィクトリアン調のおしゃれな子供用バスルーム (猫足バスタブ、シャワー付き浴槽 、グレーのタイル、大理石タイル、白い壁、大理石の床、グレーの床) の写真
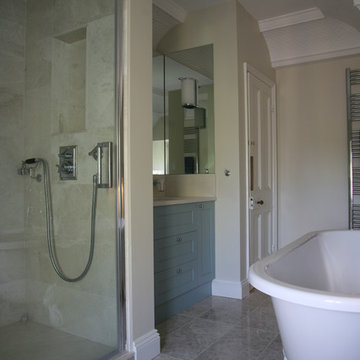
他の地域にある高級な中くらいなトラディショナルスタイルのおしゃれな子供用バスルーム (シェーカースタイル扉のキャビネット、青いキャビネット、置き型浴槽、アルコーブ型シャワー、一体型トイレ 、グレーのタイル、石タイル、グレーの壁、大理石の床、アンダーカウンター洗面器、大理石の洗面台) の写真
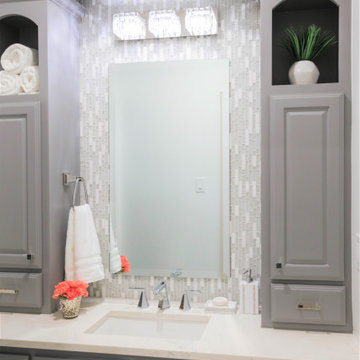
Girl's Jack and Jill bath with marble floors and shower walls and accents of a combination mosaic tile with glass and marble behind the mirror.
ダラスにある高級な中くらいなトランジショナルスタイルのおしゃれな子供用バスルーム (グレーのキャビネット、アルコーブ型シャワー、グレーのタイル、モザイクタイル、白い壁、大理石の床、アンダーカウンター洗面器、クオーツストーンの洗面台、開き戸のシャワー、白い洗面カウンター、洗面台1つ、造り付け洗面台) の写真
ダラスにある高級な中くらいなトランジショナルスタイルのおしゃれな子供用バスルーム (グレーのキャビネット、アルコーブ型シャワー、グレーのタイル、モザイクタイル、白い壁、大理石の床、アンダーカウンター洗面器、クオーツストーンの洗面台、開き戸のシャワー、白い洗面カウンター、洗面台1つ、造り付け洗面台) の写真
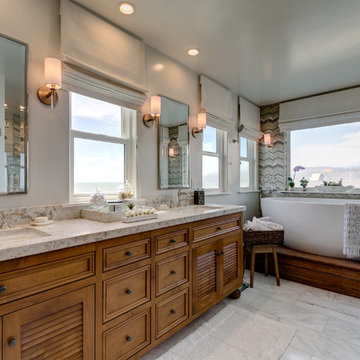
two fish digital
ロサンゼルスにある高級な中くらいなビーチスタイルのおしゃれな子供用バスルーム (落し込みパネル扉のキャビネット、中間色木目調キャビネット、置き型浴槽、一体型トイレ 、グレーのタイル、ガラス板タイル、グレーの壁、大理石の床、アンダーカウンター洗面器、珪岩の洗面台、白い床、シャワーカーテン) の写真
ロサンゼルスにある高級な中くらいなビーチスタイルのおしゃれな子供用バスルーム (落し込みパネル扉のキャビネット、中間色木目調キャビネット、置き型浴槽、一体型トイレ 、グレーのタイル、ガラス板タイル、グレーの壁、大理石の床、アンダーカウンター洗面器、珪岩の洗面台、白い床、シャワーカーテン) の写真
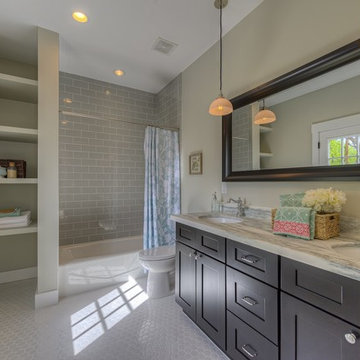
フェニックスにある高級な広いトラディショナルスタイルのおしゃれな子供用バスルーム (アンダーカウンター洗面器、フラットパネル扉のキャビネット、濃色木目調キャビネット、大理石の洗面台、オープン型シャワー、分離型トイレ、グレーのタイル、ガラスタイル、ベージュの壁、大理石の床) の写真
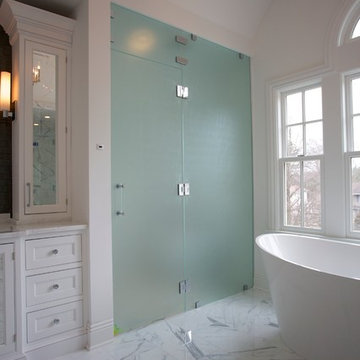
This is the master bath of a site we recently completed. The shower enclosure is a frameless door and panel using a header-less design and mounting clamps.
What makes this bath unique is the water closet opposite the master shower. The customer wanted to hide away the toilet, and decided to go with a full floor to ceiling enclosure in satin etched glass.
Also, please note the mirror inlays to the bathroom vanity.
The ending result was a beautifully done master bathroom.
グレーの子供用バスルーム・バスルーム (大理石の床、グレーのタイル) の写真
1