グレーの浴室・バスルーム (コンクリートの床、茶色い床、黄色い床) の写真
絞り込み:
資材コスト
並び替え:今日の人気順
写真 1〜20 枚目(全 46 枚)
1/5
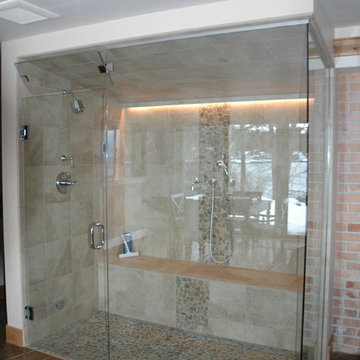
Steamer Showers and Saunas are Aluma Glass Specialties
他の地域にある高級な中くらいなトラディショナルスタイルのおしゃれなマスターバスルーム (ベージュのタイル、石タイル、開き戸のシャワー、アルコーブ型シャワー、茶色い壁、コンクリートの床、茶色い床) の写真
他の地域にある高級な中くらいなトラディショナルスタイルのおしゃれなマスターバスルーム (ベージュのタイル、石タイル、開き戸のシャワー、アルコーブ型シャワー、茶色い壁、コンクリートの床、茶色い床) の写真
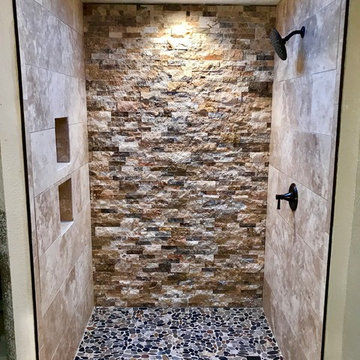
アルバカーキにある高級な中くらいなモダンスタイルのおしゃれなマスターバスルーム (オープンシェルフ、濃色木目調キャビネット、アルコーブ型シャワー、ベージュのタイル、石タイル、ベージュの壁、コンクリートの床、木製洗面台、茶色い床、引戸のシャワー、ブラウンの洗面カウンター) の写真
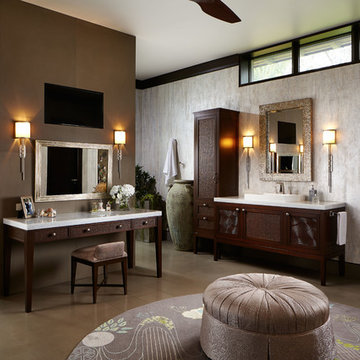
Kim Sargent
ウィチタにある広いアジアンスタイルのおしゃれなマスターバスルーム (ベッセル式洗面器、濃色木目調キャビネット、グレーの壁、コンクリートの床、ガラスの洗面台、茶色い床、シェーカースタイル扉のキャビネット) の写真
ウィチタにある広いアジアンスタイルのおしゃれなマスターバスルーム (ベッセル式洗面器、濃色木目調キャビネット、グレーの壁、コンクリートの床、ガラスの洗面台、茶色い床、シェーカースタイル扉のキャビネット) の写真
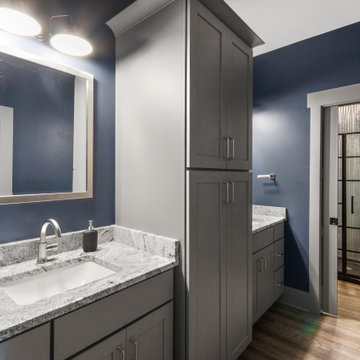
This 2,500 square-foot home, combines the an industrial-meets-contemporary gives its owners the perfect place to enjoy their rustic 30- acre property. Its multi-level rectangular shape is covered with corrugated red, black, and gray metal, which is low-maintenance and adds to the industrial feel.
Encased in the metal exterior, are three bedrooms, two bathrooms, a state-of-the-art kitchen, and an aging-in-place suite that is made for the in-laws. This home also boasts two garage doors that open up to a sunroom that brings our clients close nature in the comfort of their own home.
The flooring is polished concrete and the fireplaces are metal. Still, a warm aesthetic abounds with mixed textures of hand-scraped woodwork and quartz and spectacular granite counters. Clean, straight lines, rows of windows, soaring ceilings, and sleek design elements form a one-of-a-kind, 2,500 square-foot home
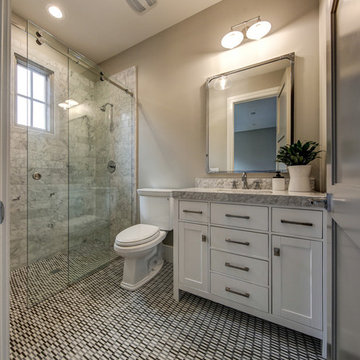
Custom steel vanity with vessel sink
フェニックスにある中くらいなカントリー風のおしゃれな子供用バスルーム (家具調キャビネット、黒いキャビネット、一体型トイレ 、マルチカラーのタイル、磁器タイル、コンクリートの床、ベッセル式洗面器、コンクリートの洗面台、茶色い床、黒い洗面カウンター) の写真
フェニックスにある中くらいなカントリー風のおしゃれな子供用バスルーム (家具調キャビネット、黒いキャビネット、一体型トイレ 、マルチカラーのタイル、磁器タイル、コンクリートの床、ベッセル式洗面器、コンクリートの洗面台、茶色い床、黒い洗面カウンター) の写真
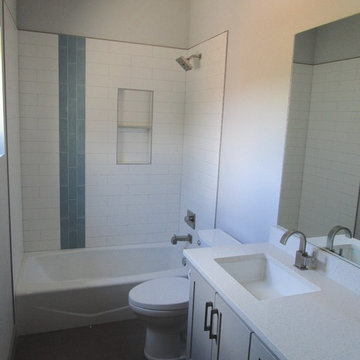
ダラスにある中くらいなコンテンポラリースタイルのおしゃれなバスルーム (浴槽なし) (シェーカースタイル扉のキャビネット、グレーのキャビネット、アルコーブ型浴槽、シャワー付き浴槽 、白いタイル、サブウェイタイル、グレーの壁、コンクリートの床、アンダーカウンター洗面器、クオーツストーンの洗面台、茶色い床、シャワーカーテン、白い洗面カウンター) の写真
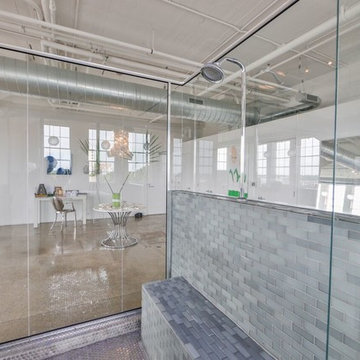
オースティンにある広いモダンスタイルのおしゃれなマスターバスルーム (フラットパネル扉のキャビネット、白いキャビネット、アルコーブ型シャワー、グレーのタイル、セラミックタイル、白い壁、コンクリートの床、ベッセル式洗面器、茶色い床、開き戸のシャワー) の写真
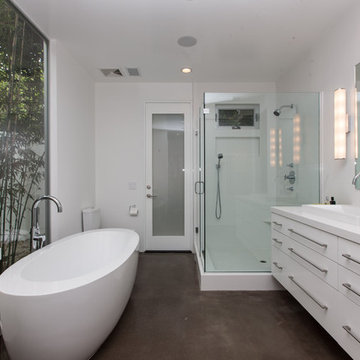
The master bath features a large modern freestanding bathtub and polished concrete floors. The separate vanities are floating and have white Caesarstone countertops and La Cava sinks. The large picture window features a bamboo garden to add privacy.
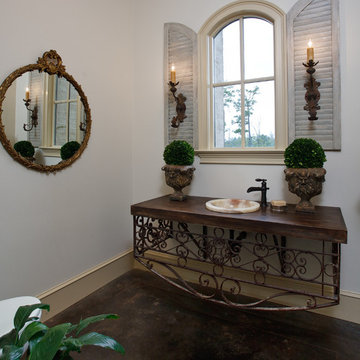
French Country home built by Parkinson Building Group in the Waterview subdivision and featured on the cover of the Fall/Winter 2014 issue of Country French Magazine
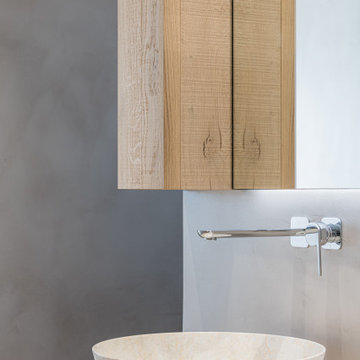
Un baño con paredes de microcemento, picas de piedra y muebles de roble natural
バルセロナにある高級な中くらいなラスティックスタイルのおしゃれなマスターバスルーム (家具調キャビネット、中間色木目調キャビネット、大型浴槽、バリアフリー、壁掛け式トイレ、ベージュのタイル、ベージュの壁、コンクリートの床、ベッセル式洗面器、茶色い床、引戸のシャワー、ベージュのカウンター、洗面台2つ、フローティング洗面台) の写真
バルセロナにある高級な中くらいなラスティックスタイルのおしゃれなマスターバスルーム (家具調キャビネット、中間色木目調キャビネット、大型浴槽、バリアフリー、壁掛け式トイレ、ベージュのタイル、ベージュの壁、コンクリートの床、ベッセル式洗面器、茶色い床、引戸のシャワー、ベージュのカウンター、洗面台2つ、フローティング洗面台) の写真
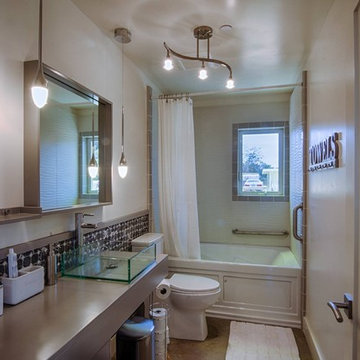
Floating vanity with glass bowl, concrete floor, wavy ceramic tile, stone tile and jacuzzi tub.
Photo by Mike Sheltzer
サンルイスオビスポにある高級な中くらいなコンテンポラリースタイルのおしゃれなマスターバスルーム (コーナー型浴槽、シャワー付き浴槽 、分離型トイレ、石タイル、茶色い壁、コンクリートの床、ベッセル式洗面器、人工大理石カウンター、フラットパネル扉のキャビネット、淡色木目調キャビネット、茶色い床、シャワーカーテン) の写真
サンルイスオビスポにある高級な中くらいなコンテンポラリースタイルのおしゃれなマスターバスルーム (コーナー型浴槽、シャワー付き浴槽 、分離型トイレ、石タイル、茶色い壁、コンクリートの床、ベッセル式洗面器、人工大理石カウンター、フラットパネル扉のキャビネット、淡色木目調キャビネット、茶色い床、シャワーカーテン) の写真
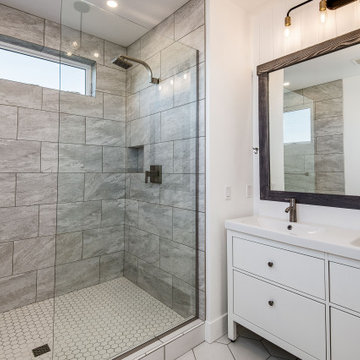
Custom Built home designed to fit on an undesirable lot provided a great opportunity to think outside of the box with creating a large open concept living space with a kitchen, dining room, living room, and sitting area. This space has extra high ceilings with concrete radiant heat flooring and custom IKEA cabinetry throughout. The master suite sits tucked away on one side of the house while the other bedrooms are upstairs with a large flex space, great for a kids play area!
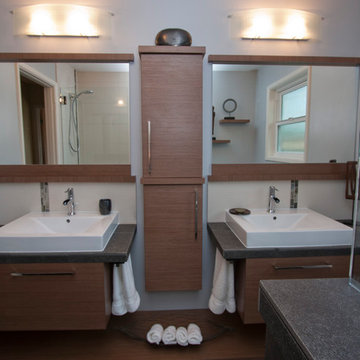
The clients wanted a modern, spacious feel with added lighting, good ventilation within a lean budget. We applied a continuous use of contrasts in materials and linear geometry is what makes this space feeling clean, balanced, and open.
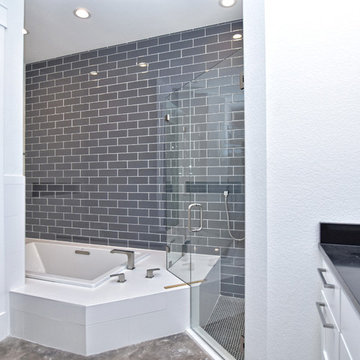
オースティンにある広いインダストリアルスタイルのおしゃれなマスターバスルーム (シェーカースタイル扉のキャビネット、白いキャビネット、ドロップイン型浴槽、コーナー設置型シャワー、グレーのタイル、サブウェイタイル、グレーの壁、コンクリートの床、アンダーカウンター洗面器、クオーツストーンの洗面台、茶色い床、開き戸のシャワー、黒い洗面カウンター) の写真
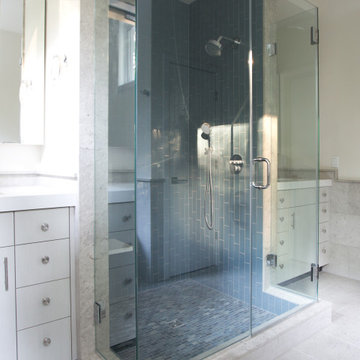
フィラデルフィアにあるお手頃価格の広いコンテンポラリースタイルのおしゃれなマスターバスルーム (フラットパネル扉のキャビネット、白いキャビネット、アルコーブ型シャワー、分離型トイレ、青いタイル、磁器タイル、白い壁、コンクリートの床、アンダーカウンター洗面器、クオーツストーンの洗面台、茶色い床、開き戸のシャワー、白い洗面カウンター、トイレ室、洗面台2つ、造り付け洗面台) の写真
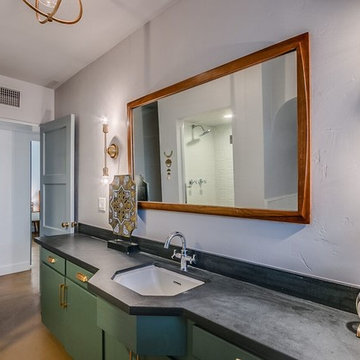
フェニックスにある中くらいなトランジショナルスタイルのおしゃれな浴室 (フラットパネル扉のキャビネット、緑のキャビネット、グレーの壁、コンクリートの床、アンダーカウンター洗面器、茶色い床) の写真
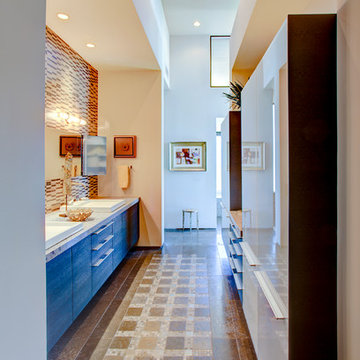
William Lesch Photography
フェニックスにある広いコンテンポラリースタイルのおしゃれな浴室 (フラットパネル扉のキャビネット、グレーのキャビネット、ベージュのタイル、茶色いタイル、ボーダータイル、ベージュの壁、コンクリートの床、オーバーカウンターシンク、茶色い床) の写真
フェニックスにある広いコンテンポラリースタイルのおしゃれな浴室 (フラットパネル扉のキャビネット、グレーのキャビネット、ベージュのタイル、茶色いタイル、ボーダータイル、ベージュの壁、コンクリートの床、オーバーカウンターシンク、茶色い床) の写真
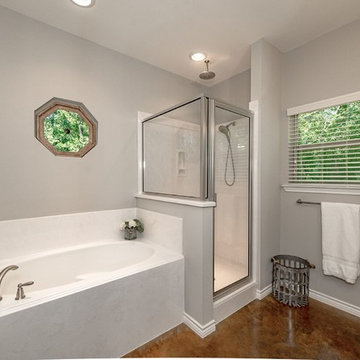
オースティンにあるお手頃価格の中くらいなトランジショナルスタイルのおしゃれなマスターバスルーム (シェーカースタイル扉のキャビネット、白いキャビネット、コーナー型浴槽、アルコーブ型シャワー、分離型トイレ、白いタイル、サブウェイタイル、グレーの壁、コンクリートの床、ペデスタルシンク、人工大理石カウンター、茶色い床、開き戸のシャワー) の写真
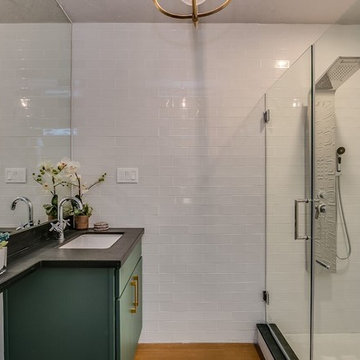
フェニックスにある中くらいなトランジショナルスタイルのおしゃれなバスルーム (浴槽なし) (フラットパネル扉のキャビネット、緑のキャビネット、アルコーブ型シャワー、白いタイル、サブウェイタイル、グレーの壁、コンクリートの床、アンダーカウンター洗面器、茶色い床、開き戸のシャワー) の写真
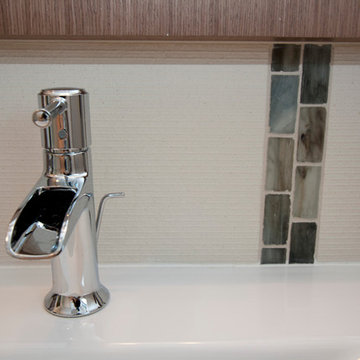
The clients wanted a modern, spacious feel with added lighting, good ventilation within a lean budget. We applied a continuous use of contrasts in materials and linear geometry is what makes this space feeling clean, balanced, and open.
グレーの浴室・バスルーム (コンクリートの床、茶色い床、黄色い床) の写真
1