ブラウンの浴室・バスルーム (開き戸のシャワー、グレーの壁) の写真
絞り込み:
資材コスト
並び替え:今日の人気順
写真 1〜20 枚目(全 8,349 枚)
1/4
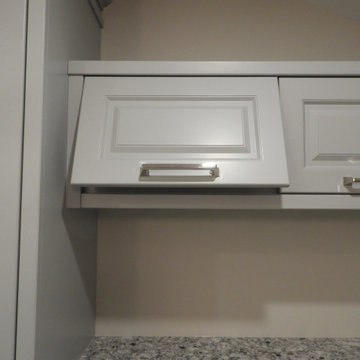
トロントにあるお手頃価格の小さなおしゃれなバスルーム (浴槽なし) (レイズドパネル扉のキャビネット、グレーのキャビネット、コーナー設置型シャワー、分離型トイレ、グレーの壁、セラミックタイルの床、アンダーカウンター洗面器、珪岩の洗面台、グレーの床、開き戸のシャワー、グレーの洗面カウンター、洗濯室、洗面台1つ、造り付け洗面台) の写真

Hip guest bath with custom open vanity, unique wall sconces, slate counter top, and Toto toilet.
フィラデルフィアにある高級な小さなコンテンポラリースタイルのおしゃれな浴室 (淡色木目調キャビネット、ダブルシャワー、ビデ、白いタイル、セラミックタイル、グレーの壁、磁器タイルの床、アンダーカウンター洗面器、ソープストーンの洗面台、白い床、開き戸のシャワー、グレーの洗面カウンター、ニッチ、洗面台1つ、造り付け洗面台) の写真
フィラデルフィアにある高級な小さなコンテンポラリースタイルのおしゃれな浴室 (淡色木目調キャビネット、ダブルシャワー、ビデ、白いタイル、セラミックタイル、グレーの壁、磁器タイルの床、アンダーカウンター洗面器、ソープストーンの洗面台、白い床、開き戸のシャワー、グレーの洗面カウンター、ニッチ、洗面台1つ、造り付け洗面台) の写真

This Master Suite while being spacious, was poorly planned in the beginning. Master Bathroom and Walk-in Closet were small relative to the Bedroom size. Bathroom, being a maze of turns, offered a poor traffic flow. It only had basic fixtures and was never decorated to look like a living space. Geometry of the Bedroom (long and stretched) allowed to use some of its' space to build two Walk-in Closets while the original walk-in closet space was added to adjacent Bathroom. New Master Bathroom layout has changed dramatically (walls, door, and fixtures moved). The new space was carefully planned for two people using it at once with no sacrifice to the comfort. New shower is huge. It stretches wall-to-wall and has a full length bench with granite top. Frame-less glass enclosure partially sits on the tub platform (it is a drop-in tub). Tiles on the walls and on the floor are of the same collection. Elegant, time-less, neutral - something you would enjoy for years. This selection leaves no boundaries on the decor. Beautiful open shelf vanity cabinet was actually made by the Home Owners! They both were actively involved into the process of creating their new oasis. New Master Suite has two separate Walk-in Closets. Linen closet which used to be a part of the Bathroom, is now accessible from the hallway. Master Bedroom, still big, looks stunning. It reflects taste and life style of the Home Owners and blends in with the overall style of the House. Some of the furniture in the Bedroom was also made by the Home Owners.
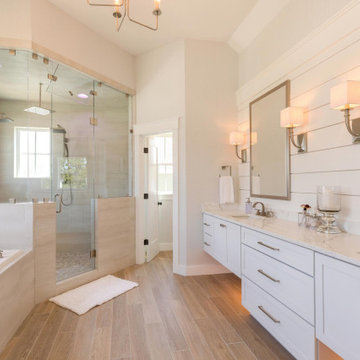
他の地域にあるビーチスタイルのおしゃれな浴室 (シェーカースタイル扉のキャビネット、白いキャビネット、ドロップイン型浴槽、コーナー設置型シャワー、グレーの壁、アンダーカウンター洗面器、茶色い床、開き戸のシャワー、白い洗面カウンター、洗面台2つ) の写真

This vanity comes from something of a dream home! What woman wouldn't be happy with something like this?
他の地域にあるお手頃価格の中くらいなカントリー風のおしゃれなマスターバスルーム (濃色木目調キャビネット、アルコーブ型シャワー、一体型トイレ 、グレーの壁、セラミックタイルの床、オーバーカウンターシンク、大理石の洗面台、黒い床、開き戸のシャワー、落し込みパネル扉のキャビネット) の写真
他の地域にあるお手頃価格の中くらいなカントリー風のおしゃれなマスターバスルーム (濃色木目調キャビネット、アルコーブ型シャワー、一体型トイレ 、グレーの壁、セラミックタイルの床、オーバーカウンターシンク、大理石の洗面台、黒い床、開き戸のシャワー、落し込みパネル扉のキャビネット) の写真
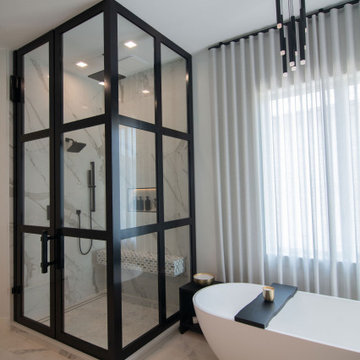
Custom built by Waylon Smith from All Metals Custom
タンパにある高級な広いおしゃれなマスターバスルーム (シェーカースタイル扉のキャビネット、黒いキャビネット、置き型浴槽、コーナー設置型シャワー、ビデ、グレーの壁、磁器タイルの床、アンダーカウンター洗面器、クオーツストーンの洗面台、白い床、開き戸のシャワー、白い洗面カウンター、シャワーベンチ、洗面台2つ、造り付け洗面台) の写真
タンパにある高級な広いおしゃれなマスターバスルーム (シェーカースタイル扉のキャビネット、黒いキャビネット、置き型浴槽、コーナー設置型シャワー、ビデ、グレーの壁、磁器タイルの床、アンダーカウンター洗面器、クオーツストーンの洗面台、白い床、開き戸のシャワー、白い洗面カウンター、シャワーベンチ、洗面台2つ、造り付け洗面台) の写真

This large en suite master bath completes the homeowners wish list for double vanities, large freestanding tub and a steam shower. The large wardrobe adds additional clothes storage and the center cabinets work well for linens and shoe storage.
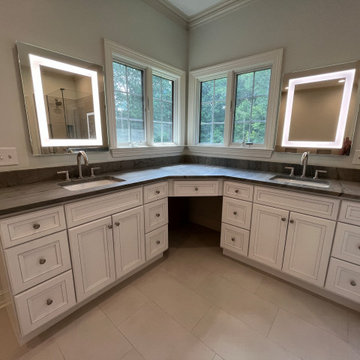
This spacious master bathroom and closet are the an oasis of relaxation! The "L'" shaped double vanity with a makeup area provides plenty of space to pamper yourself! Whether you are stepping out of the stunning frameless shower glass enclosure, or soaking in a luxurious free standing tub, this bathroom will make you feel like you are walking into the spa every single day.

モスクワにあるラグジュアリーな中くらいなコンテンポラリースタイルのおしゃれなバスルーム (浴槽なし) (黒いキャビネット、アルコーブ型シャワー、壁掛け式トイレ、グレーのタイル、磁器タイル、グレーの壁、磁器タイルの床、オーバーカウンターシンク、人工大理石カウンター、グレーの床、開き戸のシャワー、白い洗面カウンター、トイレ室、洗面台1つ、フローティング洗面台、フラットパネル扉のキャビネット) の写真

In the bathroom we used a seamless plaster wall finish to allow the marble mosaic Istanbul flooring to sing. A backdrop for warm smoked bronze fittings and a bespoke shower enclosure bringing a subtle opulence.

Bathroom with oak vanity and nice walk-in shower.
ミルウォーキーにある低価格の小さなトランジショナルスタイルのおしゃれなバスルーム (浴槽なし) (家具調キャビネット、茶色いキャビネット、コーナー設置型シャワー、分離型トイレ、白いタイル、磁器タイル、グレーの壁、セメントタイルの床、ベッセル式洗面器、木製洗面台、グレーの床、開き戸のシャワー、ブラウンの洗面カウンター、洗面台1つ、独立型洗面台) の写真
ミルウォーキーにある低価格の小さなトランジショナルスタイルのおしゃれなバスルーム (浴槽なし) (家具調キャビネット、茶色いキャビネット、コーナー設置型シャワー、分離型トイレ、白いタイル、磁器タイル、グレーの壁、セメントタイルの床、ベッセル式洗面器、木製洗面台、グレーの床、開き戸のシャワー、ブラウンの洗面カウンター、洗面台1つ、独立型洗面台) の写真

My client wanted to completely redo her bathroom to update it and increase her storage and she wanted to a use neutral palette. We added a linen tower in the bath and also another custom linen cabinet in the hall adjacent to the bath and replaced the old large outdated tub with a free standing tub and completely updated her tiled shower and fixtures.
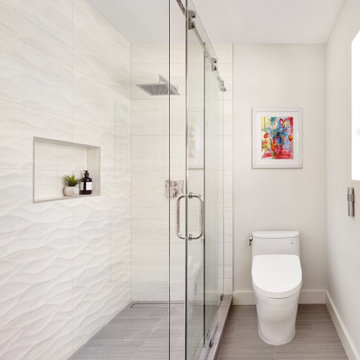
サンフランシスコにある高級な中くらいなトランジショナルスタイルのおしゃれな浴室 (フラットパネル扉のキャビネット、白いキャビネット、コーナー設置型シャワー、一体型トイレ 、ベージュのタイル、磁器タイル、グレーの壁、磁器タイルの床、アンダーカウンター洗面器、珪岩の洗面台、グレーの床、開き戸のシャワー、白い洗面カウンター、ニッチ、洗面台2つ、フローティング洗面台) の写真

フィラデルフィアにある高級な中くらいなトランジショナルスタイルのおしゃれなマスターバスルーム (フラットパネル扉のキャビネット、白いキャビネット、置き型浴槽、アルコーブ型シャワー、分離型トイレ、白いタイル、サブウェイタイル、グレーの壁、スレートの床、アンダーカウンター洗面器、クオーツストーンの洗面台、黒い床、開き戸のシャワー、白い洗面カウンター、シャワーベンチ、洗面台2つ、造り付け洗面台) の写真

シカゴにある高級な中くらいなカントリー風のおしゃれなバスルーム (浴槽なし) (落し込みパネル扉のキャビネット、白いキャビネット、アルコーブ型シャワー、グレーの壁、大理石の床、アンダーカウンター洗面器、クオーツストーンの洗面台、白い床、開き戸のシャワー、グレーの洗面カウンター、洗面台2つ、造り付け洗面台) の写真

Vanity cabinet doors open for wheelchair access
サンフランシスコにある高級な広いモダンスタイルのおしゃれなマスターバスルーム (フラットパネル扉のキャビネット、茶色いキャビネット、オープン型シャワー、ビデ、緑のタイル、石スラブタイル、グレーの壁、クッションフロア、アンダーカウンター洗面器、珪岩の洗面台、グレーの床、開き戸のシャワー、グリーンの洗面カウンター、シャワーベンチ、洗面台2つ、造り付け洗面台) の写真
サンフランシスコにある高級な広いモダンスタイルのおしゃれなマスターバスルーム (フラットパネル扉のキャビネット、茶色いキャビネット、オープン型シャワー、ビデ、緑のタイル、石スラブタイル、グレーの壁、クッションフロア、アンダーカウンター洗面器、珪岩の洗面台、グレーの床、開き戸のシャワー、グリーンの洗面カウンター、シャワーベンチ、洗面台2つ、造り付け洗面台) の写真
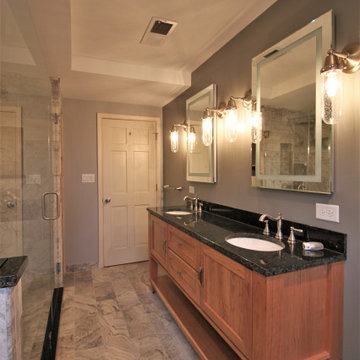
This master bathroom transformed from a small, dated space that lacked function and style to an organic, quaint space that features a custom tile shower using natural stone, furniture style cabinetry, and fixtures that WOW! The shower size more than doubled, and this happy client is now moving into this space that went from dream to reality in only a few short weeks!

ロンドンにある中くらいなモダンスタイルのおしゃれなマスターバスルーム (フラットパネル扉のキャビネット、グレーのキャビネット、置き型浴槽、コーナー設置型シャワー、壁掛け式トイレ、グレーのタイル、磁器タイル、グレーの壁、磁器タイルの床、一体型シンク、ガラスの洗面台、グレーの床、開き戸のシャワー、グレーの洗面カウンター、ニッチ、洗面台1つ、フローティング洗面台) の写真
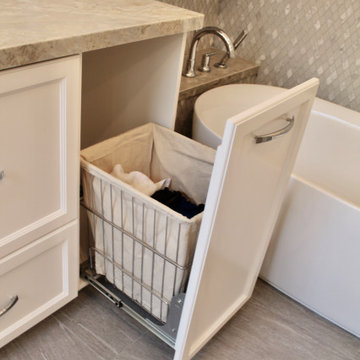
ヒューストンにある高級な広いトランジショナルスタイルのおしゃれなマスターバスルーム (落し込みパネル扉のキャビネット、白いキャビネット、置き型浴槽、バリアフリー、一体型トイレ 、白いタイル、磁器タイル、グレーの壁、磁器タイルの床、アンダーカウンター洗面器、珪岩の洗面台、グレーの床、開き戸のシャワー、グレーの洗面カウンター、トイレ室、洗面台2つ、造り付け洗面台) の写真

他の地域にある高級な中くらいなトランジショナルスタイルのおしゃれなマスターバスルーム (グレーのキャビネット、ドロップイン型浴槽、アルコーブ型シャワー、グレーのタイル、大理石タイル、グレーの壁、大理石の床、アンダーカウンター洗面器、大理石の洗面台、グレーの床、開き戸のシャワー、白い洗面カウンター、洗面台2つ、造り付け洗面台、落し込みパネル扉のキャビネット) の写真
ブラウンの浴室・バスルーム (開き戸のシャワー、グレーの壁) の写真
1