ブラウンの浴室・バスルーム (バリアフリー、石スラブタイル、分離型トイレ) の写真
絞り込み:
資材コスト
並び替え:今日の人気順
写真 1〜20 枚目(全 48 枚)
1/5
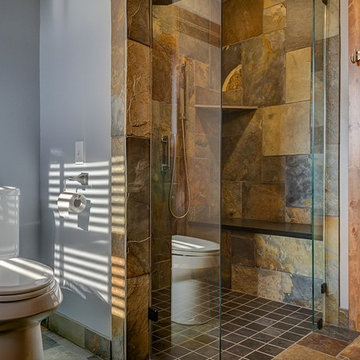
ダラスにある中くらいなカントリー風のおしゃれな浴室 (淡色木目調キャビネット、バリアフリー、分離型トイレ、黒いタイル、石スラブタイル、グレーの壁、スレートの床、アンダーカウンター洗面器、御影石の洗面台、シェーカースタイル扉のキャビネット) の写真

カルガリーにあるラグジュアリーなトラディショナルスタイルのおしゃれなマスターバスルーム (家具調キャビネット、茶色いキャビネット、猫足バスタブ、バリアフリー、分離型トイレ、黒いタイル、石スラブタイル、グレーの壁、モザイクタイル、アンダーカウンター洗面器、大理石の洗面台、マルチカラーの床、開き戸のシャワー、黒い洗面カウンター、洗面台2つ、造り付け洗面台、パネル壁) の写真
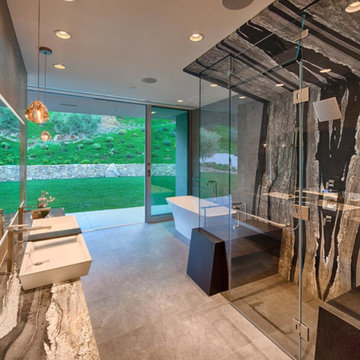
ミルウォーキーにあるお手頃価格の広いコンテンポラリースタイルのおしゃれなマスターバスルーム (置き型浴槽、バリアフリー、分離型トイレ、モノトーンのタイル、石スラブタイル、グレーの壁、トラバーチンの床、ベッセル式洗面器、大理石の洗面台、グレーの床、開き戸のシャワー) の写真
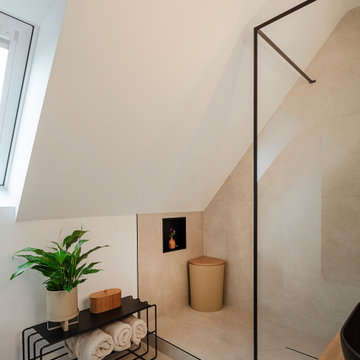
Das Highlight des kleine Familienbades ist die begehbare Dusche. Der kleine Raum wurde mit einer großen Spiegelfläche an einer Wandseite erweitert und durch den Einsatz von Lichtquellen atmosphärisch aufgewertet. Schwarze, moderne Details stehen im Kontrast zu natürlichen Materialien.

Fugenlose Bäder und Duschen ohne Fliesen
ケルンにあるラグジュアリーな中くらいなモダンスタイルのおしゃれなバスルーム (浴槽なし) (フラットパネル扉のキャビネット、グレーのキャビネット、バリアフリー、分離型トイレ、グレーのタイル、石スラブタイル、白い壁、コンクリートの床、オーバーカウンターシンク、ガラスの洗面台、グレーの床、開き戸のシャワー、白い洗面カウンター、シャワーベンチ、洗面台1つ、造り付け洗面台、板張り天井、レンガ壁) の写真
ケルンにあるラグジュアリーな中くらいなモダンスタイルのおしゃれなバスルーム (浴槽なし) (フラットパネル扉のキャビネット、グレーのキャビネット、バリアフリー、分離型トイレ、グレーのタイル、石スラブタイル、白い壁、コンクリートの床、オーバーカウンターシンク、ガラスの洗面台、グレーの床、開き戸のシャワー、白い洗面カウンター、シャワーベンチ、洗面台1つ、造り付け洗面台、板張り天井、レンガ壁) の写真
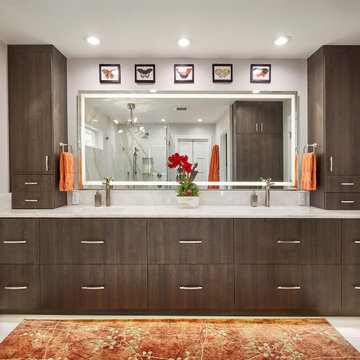
A contemporary retreat with softening elements, this Primary Bath renovation saw a complete transformation of the space.
ダラスにある高級な広いコンテンポラリースタイルのおしゃれなマスターバスルーム (フラットパネル扉のキャビネット、茶色いキャビネット、置き型浴槽、バリアフリー、分離型トイレ、白いタイル、石スラブタイル、グレーの壁、大理石の床、アンダーカウンター洗面器、珪岩の洗面台、白い床、開き戸のシャワー、白い洗面カウンター、シャワーベンチ、洗面台2つ、造り付け洗面台) の写真
ダラスにある高級な広いコンテンポラリースタイルのおしゃれなマスターバスルーム (フラットパネル扉のキャビネット、茶色いキャビネット、置き型浴槽、バリアフリー、分離型トイレ、白いタイル、石スラブタイル、グレーの壁、大理石の床、アンダーカウンター洗面器、珪岩の洗面台、白い床、開き戸のシャワー、白い洗面カウンター、シャワーベンチ、洗面台2つ、造り付け洗面台) の写真
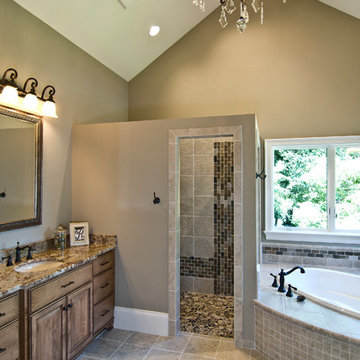
シャーロットにある高級な広いトランジショナルスタイルのおしゃれなマスターバスルーム (レイズドパネル扉のキャビネット、ヴィンテージ仕上げキャビネット、ドロップイン型浴槽、バリアフリー、分離型トイレ、茶色いタイル、石スラブタイル、茶色い壁、セラミックタイルの床、アンダーカウンター洗面器、御影石の洗面台、ベージュの床、オープンシャワー) の写真
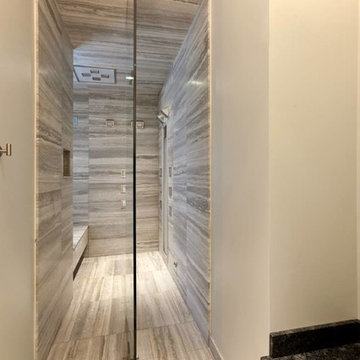
Carrie Acosta
デトロイトにある巨大なコンテンポラリースタイルのおしゃれなマスターバスルーム (フラットパネル扉のキャビネット、濃色木目調キャビネット、ドロップイン型浴槽、バリアフリー、分離型トイレ、ベージュのタイル、茶色いタイル、グレーのタイル、マルチカラーのタイル、石スラブタイル、グレーの壁、大理石の床、ベッセル式洗面器、御影石の洗面台) の写真
デトロイトにある巨大なコンテンポラリースタイルのおしゃれなマスターバスルーム (フラットパネル扉のキャビネット、濃色木目調キャビネット、ドロップイン型浴槽、バリアフリー、分離型トイレ、ベージュのタイル、茶色いタイル、グレーのタイル、マルチカラーのタイル、石スラブタイル、グレーの壁、大理石の床、ベッセル式洗面器、御影石の洗面台) の写真
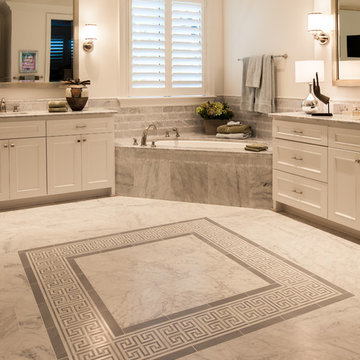
LAIR Architectural + Interior Photography
ダラスにあるラグジュアリーな巨大なトランジショナルスタイルのおしゃれな浴室 (アンダーカウンター洗面器、落し込みパネル扉のキャビネット、白いキャビネット、大理石の洗面台、バリアフリー、グレーのタイル、石スラブタイル、分離型トイレ、白い壁、大理石の床、アンダーマウント型浴槽) の写真
ダラスにあるラグジュアリーな巨大なトランジショナルスタイルのおしゃれな浴室 (アンダーカウンター洗面器、落し込みパネル扉のキャビネット、白いキャビネット、大理石の洗面台、バリアフリー、グレーのタイル、石スラブタイル、分離型トイレ、白い壁、大理石の床、アンダーマウント型浴槽) の写真
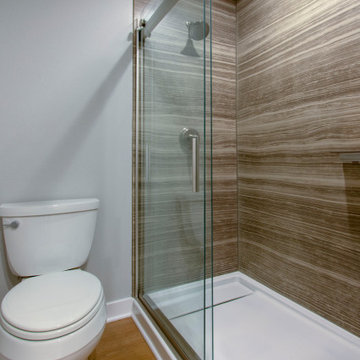
This exciting ‘whole house’ project began when a couple contacted us while house shopping. They found a 1980s contemporary colonial in Delafield with a great wooded lot on Nagawicka Lake. The kitchen and bathrooms were outdated but it had plenty of space and potential.
We toured the home, learned about their design style and dream for the new space. The goal of this project was to create a contemporary space that was interesting and unique. Above all, they wanted a home where they could entertain and make a future.
At first, the couple thought they wanted to remodel only the kitchen and master suite. But after seeing Kowalske Kitchen & Bath’s design for transforming the entire house, they wanted to remodel it all. The couple purchased the home and hired us as the design-build-remodel contractor.
First Floor Remodel
The biggest transformation of this home is the first floor. The original entry was dark and closed off. By removing the dining room walls, we opened up the space for a grand entry into the kitchen and dining room. The open-concept kitchen features a large navy island, blue subway tile backsplash, bamboo wood shelves and fun lighting.
On the first floor, we also turned a bathroom/sauna into a full bathroom and powder room. We were excited to give them a ‘wow’ powder room with a yellow penny tile wall, floating bamboo vanity and chic geometric cement tile floor.
Second Floor Remodel
The second floor remodel included a fireplace landing area, master suite, and turning an open loft area into a bedroom and bathroom.
In the master suite, we removed a large whirlpool tub and reconfigured the bathroom/closet space. For a clean and classic look, the couple chose a black and white color pallet. We used subway tile on the walls in the large walk-in shower, a glass door with matte black finish, hexagon tile on the floor, a black vanity and quartz counters.
Flooring, trim and doors were updated throughout the home for a cohesive look.
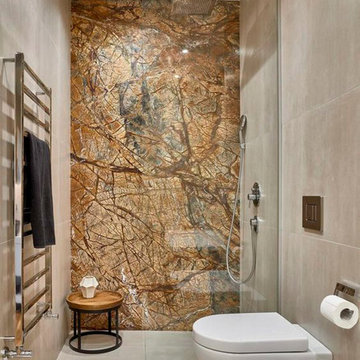
Bagni in Pietra, Marmo, Granito e pietre preziose o semipreziose. Box doccia con rivestimento in Rain Forest Brown.
トゥーリンにあるモダンスタイルのおしゃれなマスターバスルーム (バリアフリー、茶色いタイル、石スラブタイル、大理石の洗面台、ブラウンの洗面カウンター、分離型トイレ) の写真
トゥーリンにあるモダンスタイルのおしゃれなマスターバスルーム (バリアフリー、茶色いタイル、石スラブタイル、大理石の洗面台、ブラウンの洗面カウンター、分離型トイレ) の写真
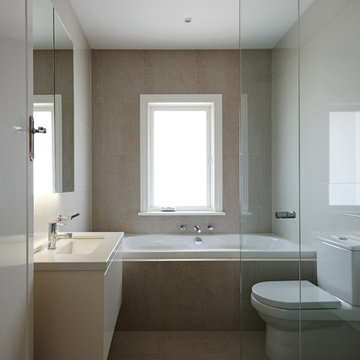
Richard Whitbread
メルボルンにある高級な中くらいなおしゃれなバスルーム (浴槽なし) (アンダーカウンター洗面器、フラットパネル扉のキャビネット、白いキャビネット、珪岩の洗面台、ドロップイン型浴槽、バリアフリー、分離型トイレ、ベージュのタイル、石スラブタイル、白い壁、トラバーチンの床) の写真
メルボルンにある高級な中くらいなおしゃれなバスルーム (浴槽なし) (アンダーカウンター洗面器、フラットパネル扉のキャビネット、白いキャビネット、珪岩の洗面台、ドロップイン型浴槽、バリアフリー、分離型トイレ、ベージュのタイル、石スラブタイル、白い壁、トラバーチンの床) の写真
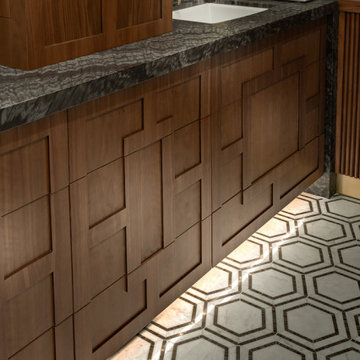
カルガリーにあるラグジュアリーなトラディショナルスタイルのおしゃれなマスターバスルーム (家具調キャビネット、茶色いキャビネット、猫足バスタブ、バリアフリー、分離型トイレ、黒いタイル、石スラブタイル、グレーの壁、モザイクタイル、アンダーカウンター洗面器、大理石の洗面台、マルチカラーの床、開き戸のシャワー、黒い洗面カウンター、洗面台2つ、造り付け洗面台、パネル壁) の写真
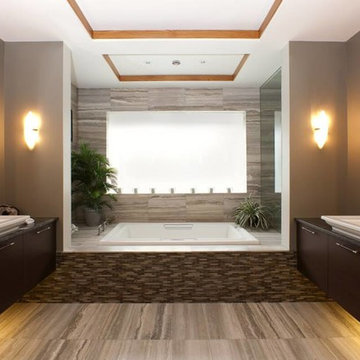
Carrie Acosta
デトロイトにある巨大なコンテンポラリースタイルのおしゃれなマスターバスルーム (フラットパネル扉のキャビネット、濃色木目調キャビネット、ドロップイン型浴槽、バリアフリー、分離型トイレ、ベージュのタイル、茶色いタイル、グレーのタイル、マルチカラーのタイル、石スラブタイル、グレーの壁、大理石の床、ベッセル式洗面器、御影石の洗面台) の写真
デトロイトにある巨大なコンテンポラリースタイルのおしゃれなマスターバスルーム (フラットパネル扉のキャビネット、濃色木目調キャビネット、ドロップイン型浴槽、バリアフリー、分離型トイレ、ベージュのタイル、茶色いタイル、グレーのタイル、マルチカラーのタイル、石スラブタイル、グレーの壁、大理石の床、ベッセル式洗面器、御影石の洗面台) の写真
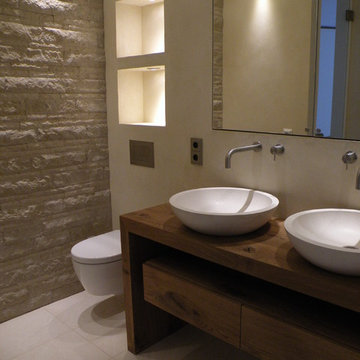
Waschbecken, Duschtasse und Boden aus dem gleichen Naturstein gefertigt, beleuchtete Nischen, wandbündiger Spiegelschrank, Bruchstein Wand, Armaturen von CEA Design, Wände aus geöltem Edelputz mit Natursteinoptik
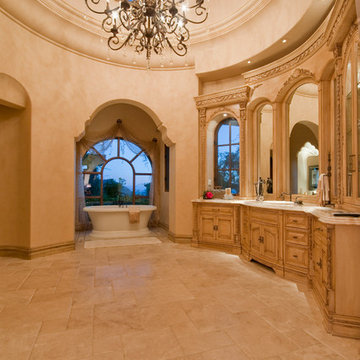
Luxury homes with elegant granite work selected by Fratantoni Interior Designers.
Follow us on Pinterest, Twitter, Facebook and Instagram for more inspirational photos with granite!!
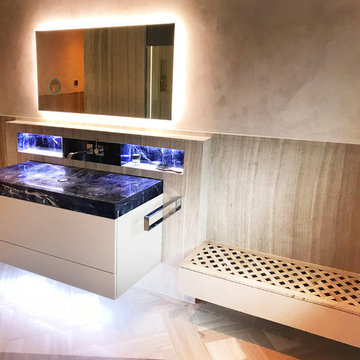
Waschtischunterschrank und Schublade unter Bank farblich passend abgestimmt auf das Natursteinbad, hinter den schlichten Fronten verbergen sich funktionale Schubladen
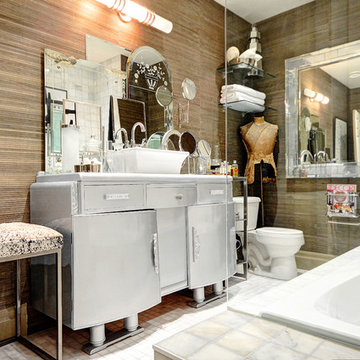
Amazing bathroom transformation with Kravet natural wall covering , customized vintage vanity (a deco sideboard in a past life), vessel sink and layering with an array of vintage mirrors and containers . Photos by Warren Denome
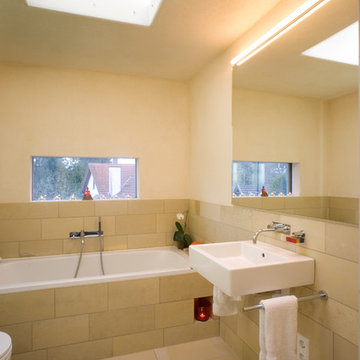
Mehrfamilienwohnhaus “Ottouno”, Starnberg, ©baehr rödel Architekten und Stadtplaner
ミュンヘンにあるモダンスタイルのおしゃれな浴室 (ドロップイン型浴槽、バリアフリー、分離型トイレ、ベージュのタイル、石スラブタイル、壁付け型シンク、ベージュの床) の写真
ミュンヘンにあるモダンスタイルのおしゃれな浴室 (ドロップイン型浴槽、バリアフリー、分離型トイレ、ベージュのタイル、石スラブタイル、壁付け型シンク、ベージュの床) の写真
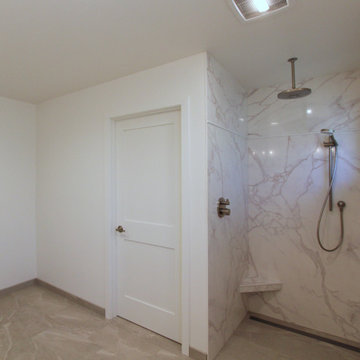
This home had such great potential, but its original floor plan did not encourage a natural flow. The bathroom was hard for guests to find and the kitchen and living room were separated by two large fireplaces.
We added structural beams, relocated the HVAC system, and replaced the water heater with an on-demand system, creating a larger continuous space that is comfortable for entertaining or family nights at home.
ブラウンの浴室・バスルーム (バリアフリー、石スラブタイル、分離型トイレ) の写真
1