小さなブラウンの浴室・バスルーム (コンクリートの床、白い壁) の写真
絞り込み:
資材コスト
並び替え:今日の人気順
写真 1〜20 枚目(全 99 枚)
1/5

Avesha Michael
ロサンゼルスにある高級な小さなモダンスタイルのおしゃれなマスターバスルーム (淡色木目調キャビネット、オープン型シャワー、一体型トイレ 、白いタイル、大理石タイル、白い壁、コンクリートの床、オーバーカウンターシンク、クオーツストーンの洗面台、グレーの床、オープンシャワー、白い洗面カウンター) の写真
ロサンゼルスにある高級な小さなモダンスタイルのおしゃれなマスターバスルーム (淡色木目調キャビネット、オープン型シャワー、一体型トイレ 、白いタイル、大理石タイル、白い壁、コンクリートの床、オーバーカウンターシンク、クオーツストーンの洗面台、グレーの床、オープンシャワー、白い洗面カウンター) の写真
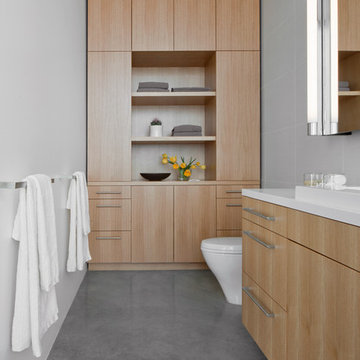
Bill Timmerman
他の地域にある高級な小さなコンテンポラリースタイルのおしゃれな浴室 (フラットパネル扉のキャビネット、淡色木目調キャビネット、磁器タイル、白い壁、コンクリートの床、人工大理石カウンター、オーバーカウンターシンク、グレーのタイル) の写真
他の地域にある高級な小さなコンテンポラリースタイルのおしゃれな浴室 (フラットパネル扉のキャビネット、淡色木目調キャビネット、磁器タイル、白い壁、コンクリートの床、人工大理石カウンター、オーバーカウンターシンク、グレーのタイル) の写真

recessed floor shower with glass separation.
Photos by Michael Stavaridis
マイアミにあるお手頃価格の小さなモダンスタイルのおしゃれな浴室 (一体型シンク、クオーツストーンの洗面台、バリアフリー、分離型トイレ、茶色いタイル、セラミックタイル、白い壁、コンクリートの床) の写真
マイアミにあるお手頃価格の小さなモダンスタイルのおしゃれな浴室 (一体型シンク、クオーツストーンの洗面台、バリアフリー、分離型トイレ、茶色いタイル、セラミックタイル、白い壁、コンクリートの床) の写真

Eine Herausforderung für alle Beteiligte war dieses Badezimmer. Hand in Hand arbeiteten Schreiner und Maler zusammen, um diese gespachtelte Oberfläche auch auf dem Waschtisch in Perfektion umzusetzen.
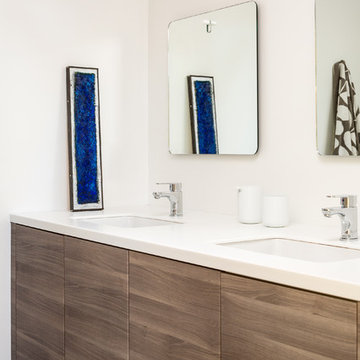
Jeff Roberts
ポートランド(メイン)にある低価格の小さなコンテンポラリースタイルのおしゃれなマスターバスルーム (フラットパネル扉のキャビネット、中間色木目調キャビネット、ダブルシャワー、白いタイル、セメントタイル、白い壁、コンクリートの床、アンダーカウンター洗面器、クオーツストーンの洗面台、グレーの床、開き戸のシャワー) の写真
ポートランド(メイン)にある低価格の小さなコンテンポラリースタイルのおしゃれなマスターバスルーム (フラットパネル扉のキャビネット、中間色木目調キャビネット、ダブルシャワー、白いタイル、セメントタイル、白い壁、コンクリートの床、アンダーカウンター洗面器、クオーツストーンの洗面台、グレーの床、開き戸のシャワー) の写真

Minimal bathroom with low budget. Wall hung vanity and LED mirror with subway tiled alclove shower.
ロサンゼルスにある低価格の小さなモダンスタイルのおしゃれなバスルーム (浴槽なし) (フラットパネル扉のキャビネット、淡色木目調キャビネット、アルコーブ型シャワー、分離型トイレ、白いタイル、白い壁、コンクリートの床、一体型シンク、人工大理石カウンター、ベージュの床、開き戸のシャワー、白い洗面カウンター、洗面台1つ、フローティング洗面台) の写真
ロサンゼルスにある低価格の小さなモダンスタイルのおしゃれなバスルーム (浴槽なし) (フラットパネル扉のキャビネット、淡色木目調キャビネット、アルコーブ型シャワー、分離型トイレ、白いタイル、白い壁、コンクリートの床、一体型シンク、人工大理石カウンター、ベージュの床、開き戸のシャワー、白い洗面カウンター、洗面台1つ、フローティング洗面台) の写真
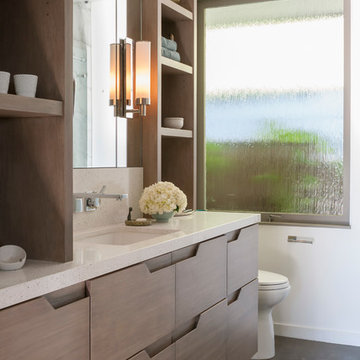
Mia Heiman Design. Custom built cabinetry.
Photo: Robert Whitworth Creative
サンフランシスコにある高級な小さなミッドセンチュリースタイルのおしゃれなバスルーム (浴槽なし) (アンダーカウンター洗面器、フラットパネル扉のキャビネット、中間色木目調キャビネット、クオーツストーンの洗面台、アルコーブ型浴槽、シャワー付き浴槽 、一体型トイレ 、石スラブタイル、白い壁、コンクリートの床) の写真
サンフランシスコにある高級な小さなミッドセンチュリースタイルのおしゃれなバスルーム (浴槽なし) (アンダーカウンター洗面器、フラットパネル扉のキャビネット、中間色木目調キャビネット、クオーツストーンの洗面台、アルコーブ型浴槽、シャワー付き浴槽 、一体型トイレ 、石スラブタイル、白い壁、コンクリートの床) の写真
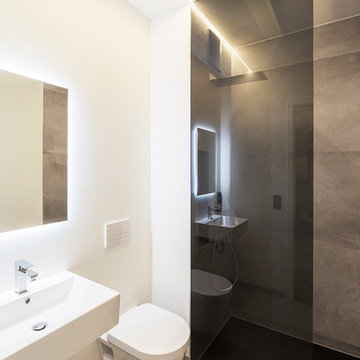
Foto: Philipp Obkircher
ベルリンにある小さなコンテンポラリースタイルのおしゃれな浴室 (バリアフリー、壁掛け式トイレ、白い壁、コンクリートの床、壁付け型シンク、グレーの床) の写真
ベルリンにある小さなコンテンポラリースタイルのおしゃれな浴室 (バリアフリー、壁掛け式トイレ、白い壁、コンクリートの床、壁付け型シンク、グレーの床) の写真
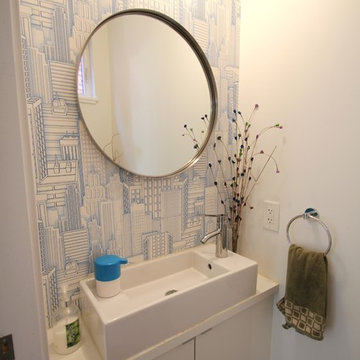
Jeff Mayra
シカゴにある小さなコンテンポラリースタイルのおしゃれな浴室 (フラットパネル扉のキャビネット、白いキャビネット、分離型トイレ、白い壁、コンクリートの床、一体型シンク、人工大理石カウンター) の写真
シカゴにある小さなコンテンポラリースタイルのおしゃれな浴室 (フラットパネル扉のキャビネット、白いキャビネット、分離型トイレ、白い壁、コンクリートの床、一体型シンク、人工大理石カウンター) の写真
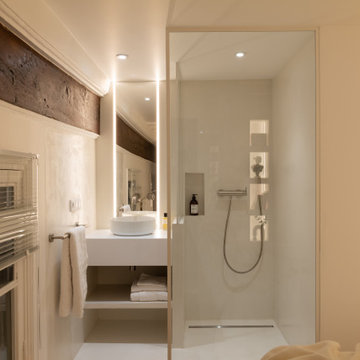
Idéalement situé en plein cœur du Marais sur la mythique place des Vosges, ce duplex sur cour comportait initialement deux contraintes spatiales : sa faible hauteur sous plafond (2,09m au plus bas) et sa configuration tout en longueur.
Le cahier des charges des propriétaires faisait quant à lui mention de plusieurs demandes à satisfaire : la création de trois chambres et trois salles d’eau indépendantes, un espace de réception avec cuisine ouverte, le tout dans une atmosphère la plus épurée possible. Pari tenu !
Le niveau rez-de-chaussée dessert le volume d’accueil avec une buanderie invisible, une chambre avec dressing & espace de travail, ainsi qu’une salle d’eau. Au premier étage, le palier permet l’accès aux sanitaires invités ainsi qu’une seconde chambre avec cabinet de toilette et rangements intégrés. Après quelques marches, le volume s’ouvre sur la salle à manger, dans laquelle prend place un bar intégrant deux caves à vins et une niche en Corian pour le service. Le salon ensuite, où les assises confortables invitent à la convivialité, s’ouvre sur une cuisine immaculée dont les caissons hauts se font oublier derrière des façades miroirs. Enfin, la suite parentale située à l’extrémité de l’appartement offre une chambre fonctionnelle et minimaliste, avec sanitaires et salle d’eau attenante, le tout entièrement réalisé en béton ciré.
L’ensemble des éléments de mobilier, luminaires, décoration, linge de maison & vaisselle ont été sélectionnés & installés par l’équipe d’Ameo Concept, pour un projet clé en main aux mille nuances de blancs.
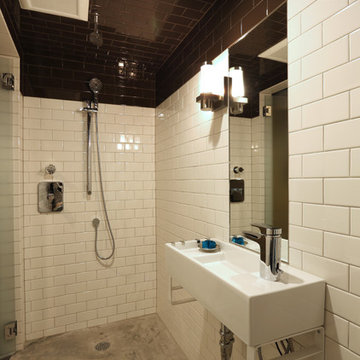
A removable shower handset with adjustable heights makes this wet room a convenient spot for the tallest or smallest members of the family to clean up after a hard day's work or play. Design by Kristyn Bester. Photo by Photo Art Portraits
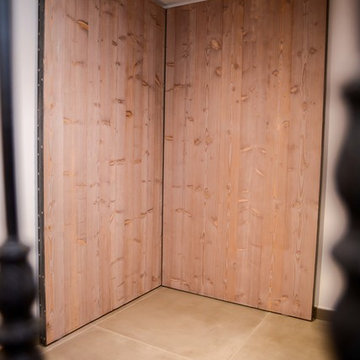
Fanny Anais D.
サンテティエンヌにある高級な小さなカントリー風のおしゃれなマスターバスルーム (バリアフリー、白い壁、コンクリートの床、オーバーカウンターシンク、木製洗面台、グレーの床、オープンシャワー) の写真
サンテティエンヌにある高級な小さなカントリー風のおしゃれなマスターバスルーム (バリアフリー、白い壁、コンクリートの床、オーバーカウンターシンク、木製洗面台、グレーの床、オープンシャワー) の写真
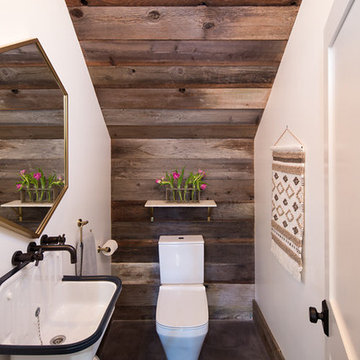
Marcell Puzsar, Brightroom Photography
サンフランシスコにある小さなインダストリアルスタイルのおしゃれなバスルーム (浴槽なし) (分離型トイレ、セメントタイル、白い壁、コンクリートの床、壁付け型シンク) の写真
サンフランシスコにある小さなインダストリアルスタイルのおしゃれなバスルーム (浴槽なし) (分離型トイレ、セメントタイル、白い壁、コンクリートの床、壁付け型シンク) の写真
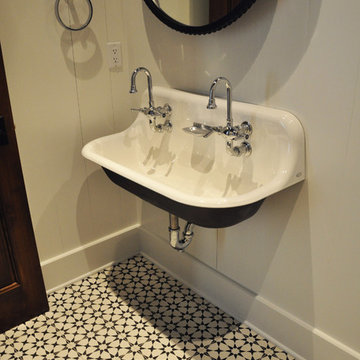
Black & White Concrete Tile
-Mindy Schalinske
ミルウォーキーにある小さなトランジショナルスタイルのおしゃれなバスルーム (浴槽なし) (白いタイル、白い壁、コンクリートの床、壁付け型シンク、マルチカラーの床) の写真
ミルウォーキーにある小さなトランジショナルスタイルのおしゃれなバスルーム (浴槽なし) (白いタイル、白い壁、コンクリートの床、壁付け型シンク、マルチカラーの床) の写真
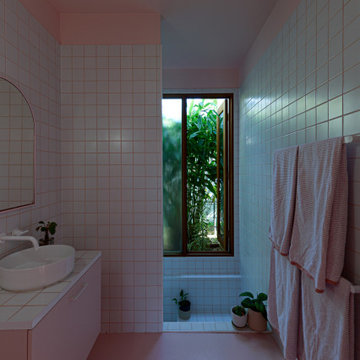
Bathroom
サンシャインコーストにある低価格の小さなモダンスタイルのおしゃれな浴室 (フラットパネル扉のキャビネット、ドロップイン型浴槽、オープン型シャワー、白いタイル、セラミックタイル、白い壁、コンクリートの床、ベッセル式洗面器、タイルの洗面台、ピンクの床、オープンシャワー、白い洗面カウンター、洗面台1つ、フローティング洗面台) の写真
サンシャインコーストにある低価格の小さなモダンスタイルのおしゃれな浴室 (フラットパネル扉のキャビネット、ドロップイン型浴槽、オープン型シャワー、白いタイル、セラミックタイル、白い壁、コンクリートの床、ベッセル式洗面器、タイルの洗面台、ピンクの床、オープンシャワー、白い洗面カウンター、洗面台1つ、フローティング洗面台) の写真
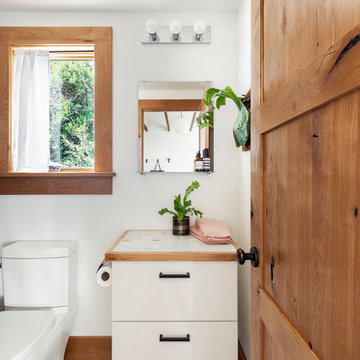
Converted from an existing detached garage, this Guest Suite is offered as a vacation rental in the Arbor Lodge neighborhood of North Portland.
An early decision to preserve the garage rafter ties guided the concept of a modern cabin, juxtaposing knotty wood with clean white forms, utilitarian flooring with soft, cozy furnishings. Mindful of its studio-apartment layout, the open vaulted ceiling maximizes the volume and hints to lofted cabin sleeping quarters.
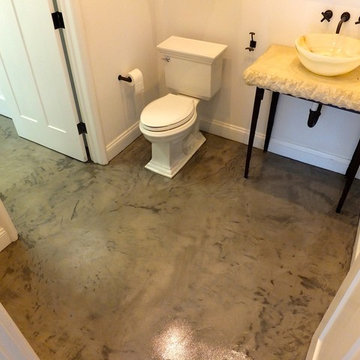
ブリッジポートにある小さなトランジショナルスタイルのおしゃれなバスルーム (浴槽なし) (ベージュのタイル、白い壁、コンクリートの床、ベッセル式洗面器、コンクリートの洗面台) の写真
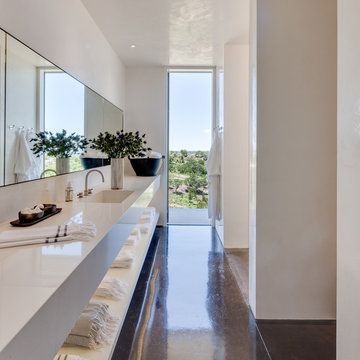
Robert Reck
オースティンにある高級な小さなコンテンポラリースタイルのおしゃれな浴室 (一体型シンク、珪岩の洗面台、オープン型シャワー、白い壁、コンクリートの床、オープンシェルフ、白いキャビネット) の写真
オースティンにある高級な小さなコンテンポラリースタイルのおしゃれな浴室 (一体型シンク、珪岩の洗面台、オープン型シャワー、白い壁、コンクリートの床、オープンシェルフ、白いキャビネット) の写真
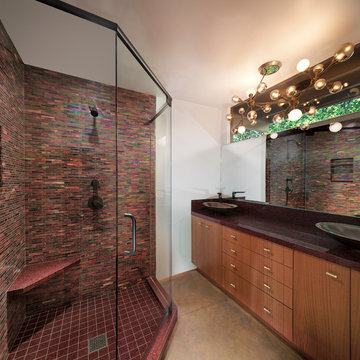
Designed by: Allen Kitchen & Bath | Photo by: Jim Bartsch
This Houzz project features the wide array of bathroom projects that Allen Construction has built and, where noted, designed over the years.
Allen Kitchen & Bath - the company's design-build division - works with clients to design the kitchen of their dreams within a tightly controlled budget. We’re there for you every step of the way, from initial sketches through welcoming you into your newly upgraded space. Combining both design and construction experts on one team helps us to minimize both budget and timelines for our clients. And our six phase design process is just one part of why we consistently earn rave reviews year after year.
Learn more about our process and design team at: http://design.buildallen.com
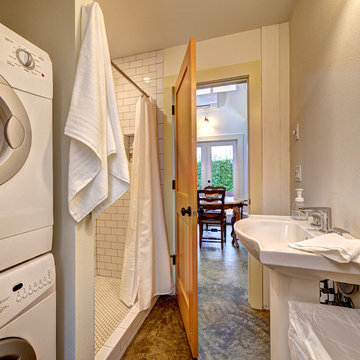
The main level full bath includes a stacked washer & dryer.
ポートランドにある高級な小さなトランジショナルスタイルのおしゃれなバスルーム (浴槽なし) (アルコーブ型シャワー、分離型トイレ、白いタイル、セラミックタイル、白い壁、コンクリートの床、ペデスタルシンク、シャワーカーテン) の写真
ポートランドにある高級な小さなトランジショナルスタイルのおしゃれなバスルーム (浴槽なし) (アルコーブ型シャワー、分離型トイレ、白いタイル、セラミックタイル、白い壁、コンクリートの床、ペデスタルシンク、シャワーカーテン) の写真
小さなブラウンの浴室・バスルーム (コンクリートの床、白い壁) の写真
1