小さな青い浴室・バスルーム (分離型トイレ) の写真
絞り込み:
資材コスト
並び替え:今日の人気順
写真 1〜20 枚目(全 398 枚)
1/4

ポートランドにある高級な小さなトランジショナルスタイルのおしゃれなバスルーム (浴槽なし) (ヴィンテージ仕上げキャビネット、分離型トイレ、白いタイル、セラミックタイル、白い壁、コンソール型シンク、大理石の洗面台、グレーの洗面カウンター、フラットパネル扉のキャビネット) の写真

Guest bath. Floor tile Glazzio Greenwich Hex in Urbanite color. Wall tile Happy Floors Titan 4x12 Aqua color.
タンパにあるお手頃価格の小さなモダンスタイルのおしゃれなバスルーム (浴槽なし) (フラットパネル扉のキャビネット、白いキャビネット、バリアフリー、分離型トイレ、青いタイル、セラミックタイル、白い壁、セラミックタイルの床、アンダーカウンター洗面器、クオーツストーンの洗面台、青い床、開き戸のシャワー、白い洗面カウンター、洗面台1つ) の写真
タンパにあるお手頃価格の小さなモダンスタイルのおしゃれなバスルーム (浴槽なし) (フラットパネル扉のキャビネット、白いキャビネット、バリアフリー、分離型トイレ、青いタイル、セラミックタイル、白い壁、セラミックタイルの床、アンダーカウンター洗面器、クオーツストーンの洗面台、青い床、開き戸のシャワー、白い洗面カウンター、洗面台1つ) の写真

ダラスにある低価格の小さなカントリー風のおしゃれなバスルーム (浴槽なし) (グレーのキャビネット、アルコーブ型シャワー、分離型トイレ、白いタイル、セラミックタイル、青い壁、磁器タイルの床、一体型シンク、人工大理石カウンター、マルチカラーの床、引戸のシャワー、白い洗面カウンター、ニッチ、洗面台1つ、独立型洗面台、落し込みパネル扉のキャビネット) の写真

Our clients had been in their home since the early 1980’s and decided it was time for some updates. We took on the kitchen, two bathrooms and a powder room.
This petite master bathroom primarily had storage and space planning challenges. Since the wife uses a larger bath down the hall, this bath is primarily the husband’s domain and was designed with his needs in mind. We started out by converting an existing alcove tub to a new shower since the tub was never used. The custom shower base and decorative tile are now visible through the glass shower door and help to visually elongate the small room. A Kohler tailored vanity provides as much storage as possible in a small space, along with a small wall niche and large medicine cabinet to supplement. “Wood” plank tile, specialty wall covering and the darker vanity and glass accents give the room a more masculine feel as was desired. Floor heating and 1 piece ceramic vanity top add a bit of luxury to this updated modern feeling space.
Designed by: Susan Klimala, CKD, CBD
Photography by: Michael Alan Kaskel
For more information on kitchen and bath design ideas go to: www.kitchenstudio-ge.com

Subway shaped tile installed in a vertical pattern adds a more modern feel. Tile in soothing spa colors envelop the shower. A cantilevered quartz bench in the shower rests beneath over sized niches providing ample storage.

Andrea Rugg Photography
ミネアポリスにあるお手頃価格の小さなトラディショナルスタイルのおしゃれな子供用バスルーム (青いキャビネット、コーナー設置型シャワー、分離型トイレ、モノトーンのタイル、セラミックタイル、青い壁、大理石の床、アンダーカウンター洗面器、クオーツストーンの洗面台、グレーの床、開き戸のシャワー、白い洗面カウンター、シェーカースタイル扉のキャビネット) の写真
ミネアポリスにあるお手頃価格の小さなトラディショナルスタイルのおしゃれな子供用バスルーム (青いキャビネット、コーナー設置型シャワー、分離型トイレ、モノトーンのタイル、セラミックタイル、青い壁、大理石の床、アンダーカウンター洗面器、クオーツストーンの洗面台、グレーの床、開き戸のシャワー、白い洗面カウンター、シェーカースタイル扉のキャビネット) の写真

ダラスにある小さなモダンスタイルのおしゃれなバスルーム (浴槽なし) (グレーのキャビネット、クオーツストーンの洗面台、白い洗面カウンター、アルコーブ型シャワー、分離型トイレ、黒いタイル、磁器タイル、白い壁、アンダーカウンター洗面器、開き戸のシャワー、磁器タイルの床、白い床、落し込みパネル扉のキャビネット) の写真

We gut renovated this bathroom down to the studs. We kept the layout but used Fireclay tiles to bring a fresh and functional perspective.
シカゴにあるお手頃価格の小さなモダンスタイルのおしゃれなマスターバスルーム (白いキャビネット、オープン型シャワー、分離型トイレ、モノトーンのタイル、テラコッタタイル、青い壁、テラコッタタイルの床、人工大理石カウンター、白い床、開き戸のシャワー、洗面台1つ、フローティング洗面台、全タイプの天井の仕上げ) の写真
シカゴにあるお手頃価格の小さなモダンスタイルのおしゃれなマスターバスルーム (白いキャビネット、オープン型シャワー、分離型トイレ、モノトーンのタイル、テラコッタタイル、青い壁、テラコッタタイルの床、人工大理石カウンター、白い床、開き戸のシャワー、洗面台1つ、フローティング洗面台、全タイプの天井の仕上げ) の写真

This bathroom is shared by a family of four, and can be close quarters in the mornings with a cramped shower and single vanity. However, without having anywhere to expand into, the bathroom size could not be changed. Our solution was to keep it bright and clean. By removing the tub and having a clear shower door, you give the illusion of more open space. The previous tub/shower area was cut down a few inches in order to put a 48" vanity in, which allowed us to add a trough sink and double faucets. Though the overall size only changed a few inches, they are now able to have two people utilize the sink area at the same time. White subway tile with gray grout, hexagon shower floor and accents, wood look vinyl flooring, and a white vanity kept this bathroom classic and bright.
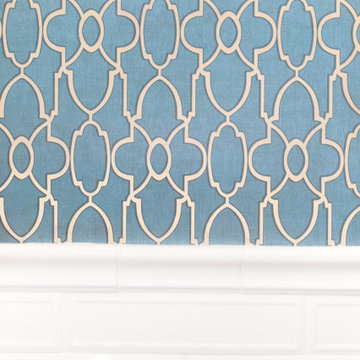
The powder room is one of my favorite places to have fun. We added dimensional tile and a glamorous wallpaper, along with a custom vanity in walnut to contrast the cool & metallic tones.
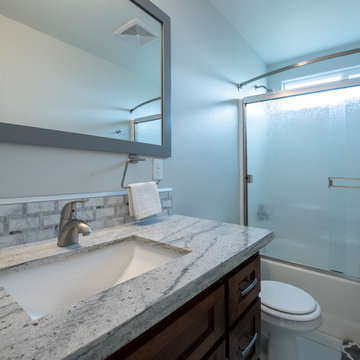
ロサンゼルスにあるお手頃価格の小さなトラディショナルスタイルのおしゃれなマスターバスルーム (シェーカースタイル扉のキャビネット、中間色木目調キャビネット、ドロップイン型浴槽、シャワー付き浴槽 、分離型トイレ、マルチカラーのタイル、モザイクタイル、グレーの壁、磁器タイルの床、アンダーカウンター洗面器、御影石の洗面台、白い床、引戸のシャワー、マルチカラーの洗面カウンター) の写真

フィラデルフィアにある高級な小さなトランジショナルスタイルのおしゃれなバスルーム (浴槽なし) (家具調キャビネット、グレーのキャビネット、分離型トイレ、白いタイル、青い壁、淡色無垢フローリング、アンダーカウンター洗面器、大理石の洗面台、茶色い床、白い洗面カウンター) の写真
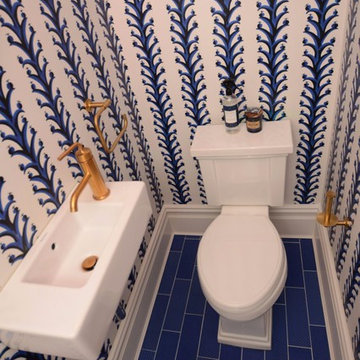
ニューヨークにある小さなトランジショナルスタイルのおしゃれなバスルーム (浴槽なし) (分離型トイレ、白い壁、磁器タイルの床、壁付け型シンク、青い床) の写真
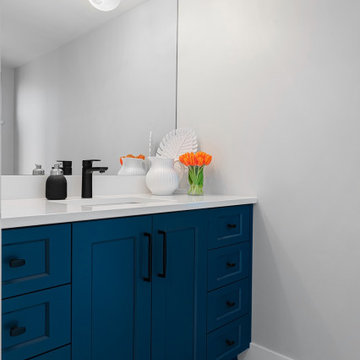
お手頃価格の小さなモダンスタイルのおしゃれなバスルーム (浴槽なし) (シェーカースタイル扉のキャビネット、青いキャビネット、分離型トイレ、グレーの壁、磁器タイルの床、アンダーカウンター洗面器、クオーツストーンの洗面台、白い洗面カウンター、洗面台1つ、造り付け洗面台) の写真
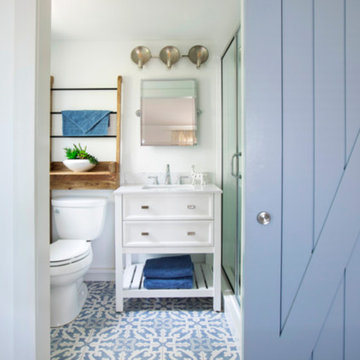
ニューヨークにある小さなビーチスタイルのおしゃれなバスルーム (浴槽なし) (家具調キャビネット、白いキャビネット、アルコーブ型シャワー、分離型トイレ、白い壁、セメントタイルの床、アンダーカウンター洗面器、クオーツストーンの洗面台、マルチカラーの床、開き戸のシャワー、白い洗面カウンター) の写真

This project was focused on eeking out space for another bathroom for this growing family. The three bedroom, Craftsman bungalow was originally built with only one bathroom, which is typical for the era. The challenge was to find space without compromising the existing storage in the home. It was achieved by claiming the closet areas between two bedrooms, increasing the original 29" depth and expanding into the larger of the two bedrooms. The result was a compact, yet efficient bathroom. Classic finishes are respectful of the vernacular and time period of the home.
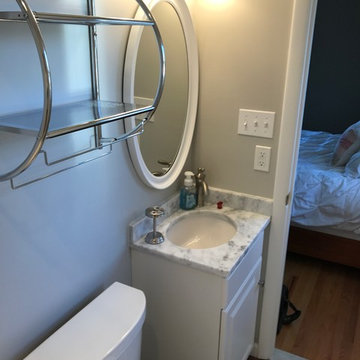
ワシントンD.C.にある小さなコンテンポラリースタイルのおしゃれなバスルーム (浴槽なし) (レイズドパネル扉のキャビネット、白いキャビネット、アルコーブ型シャワー、分離型トイレ、白いタイル、セラミックタイル、グレーの壁、磁器タイルの床、アンダーカウンター洗面器、大理石の洗面台、茶色い床、引戸のシャワー) の写真
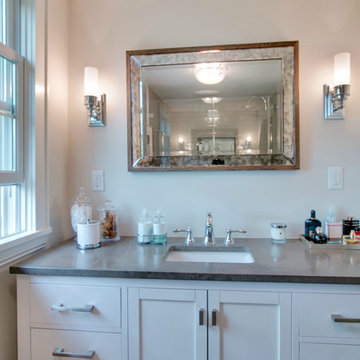
This house had not been upgraded since the 1960s. As a result, it needed to be modernized for aesthetic and functional reasons. At first we worked on the powder room and small master bathroom. Over time, we also gutted the kitchen, originally three small rooms, and combined it into one large and modern space. The decor has a rustic style with a modern flair, which is reflected in much of the furniture choices. Interior Design by Rachael Liberman
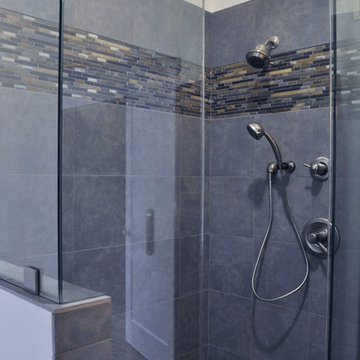
Incorporating the same classic materials as the Bedroom, this Master Bathroom has a jetted tub, walk in shower and wall-mounted vanity. The cathedral ceiling make the compact floor plan feel spacious.photos: HAVEN design+building llc
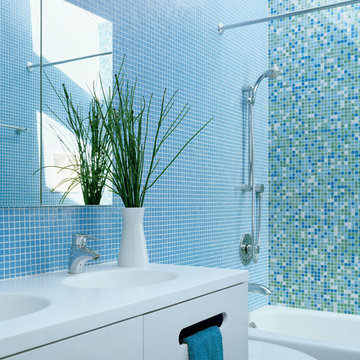
Skylights, glass tile, and a custom vanity bring sparkle, drama, and warmth to the landlocked bathroom in the center of the house.
Joe Fletcher Photography
小さな青い浴室・バスルーム (分離型トイレ) の写真
1