青い浴室・バスルーム (クッションフロア、青い壁) の写真
絞り込み:
資材コスト
並び替え:今日の人気順
写真 1〜20 枚目(全 39 枚)
1/4
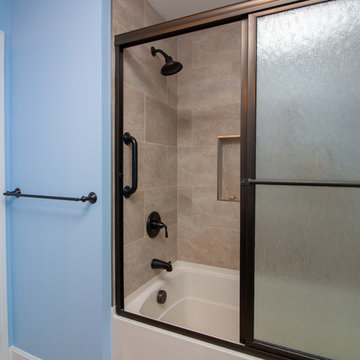
This upstairs bath remodel was designed by Nicole from our Windham showroom. This bath features Cabico Essence vanity with Maple wood, Cartago (raised panel) door style and Columbia (Dark Brown) stain finish. This remodel also features LG Viatera Quartz countertop with Aria color and ¼ bevel edge. The bathroom floor is 16” x 16” Alterna Gistine Bisque and the tub tile wall is 24” x 24” Mediterranea Marmol Café honed. Other features include Sterling (By Kohler) tub in a biscuit color, Kohler ligh fixture in Oil rubbed bronze, Kohler shower trim in Oiul rubbed bronze, Kohler shower trim in Oil rubbed bronze and Kohler toilet in biscuit. The vanity hardware was from Amerock; both handles and knobs are in Satin Nickel.
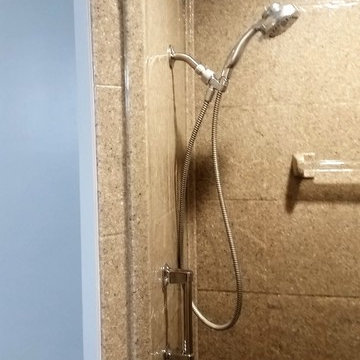
This is an Onyx shower which has many accessories to choose from. Our customer chose a pearl grab bar.
シカゴにある中くらいなトラディショナルスタイルのおしゃれな浴室 (コーナー設置型シャワー、分離型トイレ、青い壁、クッションフロア、アンダーカウンター洗面器、ベージュの床、オープンシャワー) の写真
シカゴにある中くらいなトラディショナルスタイルのおしゃれな浴室 (コーナー設置型シャワー、分離型トイレ、青い壁、クッションフロア、アンダーカウンター洗面器、ベージュの床、オープンシャワー) の写真
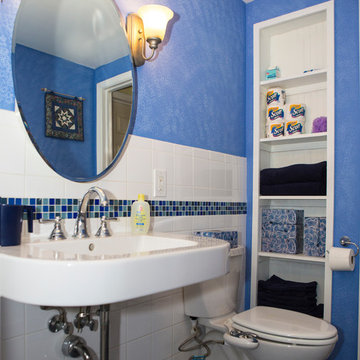
We hollowed out the wall here to get some towel and tissue storage within the bathroom. The linen closet on the other side of the wall did not lose any space, so it didn't mind at all!
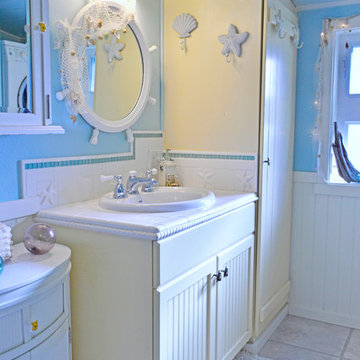
Photography by: Amy Birrer
This lovely beach cabin was completely remodeled to add more space and make it a bit more functional. Many vintage pieces were reused in keeping with the vintage of the space. We carved out new space in this beach cabin kitchen, bathroom and laundry area that was nonexistent in the previous layout. The original drainboard sink and gas range were incorporated into the new design as well as the reused door on the small reach-in pantry. The white tile countertop is trimmed in nautical rope detail and the backsplash incorporates subtle elements from the sea framed in beach glass colors. The client even chose light fixtures reminiscent of bulkhead lamps.
The bathroom doubles as a laundry area and is painted in blue and white with the same cream painted cabinets and countertop tile as the kitchen. We used a slightly different backsplash and glass pattern here and classic plumbing fixtures.
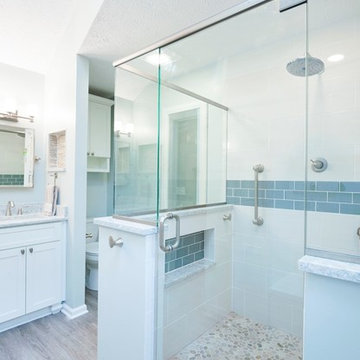
Custom bathroom remodel complete with a large custom shower, shaker style white cabinetry, quartz countertops, and brushed nickel hardware & accessories, Large ceramic tile was installed bricklay on shower walls with a glass subway tile accent.
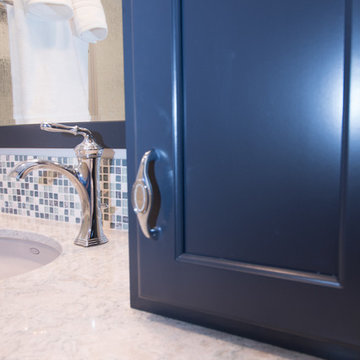
KraftMaid midnight blue vanity in Grandview doorstyle with Cambria Montgoery countertop with flat polish edge, white subway tile shower with grey dot floor and rain glass shower door vinyl plank flooring, Kohler Ice grey sink with chrome fixtures.
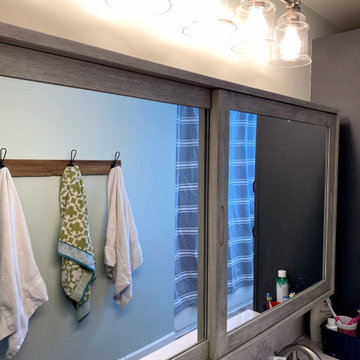
After! This massive medicine cabinet from Signature Hardware was worth the splurge - three shelves inside span the entire width of 50(ish) inches!
フィラデルフィアにある低価格の中くらいなトランジショナルスタイルのおしゃれな子供用バスルーム (青いキャビネット、ドロップイン型浴槽、シャワー付き浴槽 、一体型トイレ 、青い壁、クッションフロア、一体型シンク、クオーツストーンの洗面台、ベージュの床、シャワーカーテン、白い洗面カウンター、洗面台2つ、造り付け洗面台) の写真
フィラデルフィアにある低価格の中くらいなトランジショナルスタイルのおしゃれな子供用バスルーム (青いキャビネット、ドロップイン型浴槽、シャワー付き浴槽 、一体型トイレ 、青い壁、クッションフロア、一体型シンク、クオーツストーンの洗面台、ベージュの床、シャワーカーテン、白い洗面カウンター、洗面台2つ、造り付け洗面台) の写真
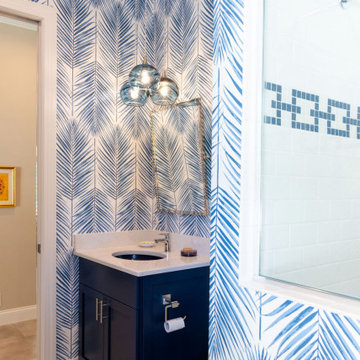
New construction home in Downtown Punta Gorda with Navy Blue accents throughout.
他の地域にある高級な中くらいなトランジショナルスタイルのおしゃれな浴室 (シェーカースタイル扉のキャビネット、青いキャビネット、オープン型シャワー、一体型トイレ 、白いタイル、モザイクタイル、青い壁、クッションフロア、アンダーカウンター洗面器、クオーツストーンの洗面台、グレーの床、オープンシャワー、白い洗面カウンター) の写真
他の地域にある高級な中くらいなトランジショナルスタイルのおしゃれな浴室 (シェーカースタイル扉のキャビネット、青いキャビネット、オープン型シャワー、一体型トイレ 、白いタイル、モザイクタイル、青い壁、クッションフロア、アンダーカウンター洗面器、クオーツストーンの洗面台、グレーの床、オープンシャワー、白い洗面カウンター) の写真
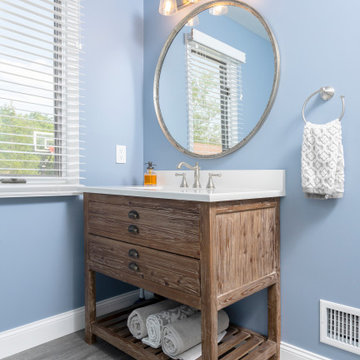
フィラデルフィアにあるお手頃価格の中くらいなトランジショナルスタイルのおしゃれなバスルーム (浴槽なし) (ヴィンテージ仕上げキャビネット、コーナー設置型シャワー、分離型トイレ、白いタイル、磁器タイル、青い壁、クッションフロア、アンダーカウンター洗面器、クオーツストーンの洗面台、グレーの床、開き戸のシャワー、白い洗面カウンター、洗面台1つ、独立型洗面台、フラットパネル扉のキャビネット) の写真
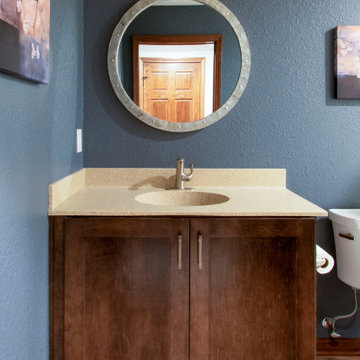
This Hartland, Wisconsin basement is a welcoming teen hangout area and family space. The design blends both rustic and transitional finishes to make the space feel cozy.
This space has it all – a bar, kitchenette, lounge area, full bathroom, game area and hidden mechanical/storage space. There is plenty of space for hosting parties and family movie nights.
Highlights of this Hartland basement remodel:
- We tied the space together with barnwood: an accent wall, beams and sliding door
- The staircase was opened at the bottom and is now a feature of the room
- Adjacent to the bar is a cozy lounge seating area for watching movies and relaxing
- The bar features dark stained cabinetry and creamy beige quartz counters
- Guests can sit at the bar or the counter overlooking the lounge area
- The full bathroom features a Kohler Choreograph shower surround
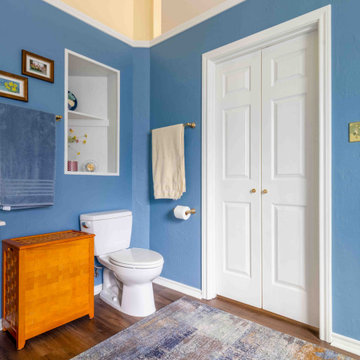
We completely remodeled the shower and tub area, adding the same 6"x 6" subway tile throughout, and on the side of the tub. We added a shower niche. We painted the bathroom. We added an infinity glass door. We switched out all the shower and tub hardware for brass, and we re-glazed the tub as well.
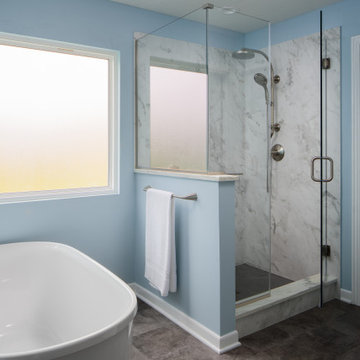
コロンバスにあるお手頃価格の小さなトランジショナルスタイルのおしゃれな浴室 (置き型浴槽、アルコーブ型シャワー、青い壁、クッションフロア、アンダーカウンター洗面器、マルチカラーの床、開き戸のシャワー) の写真
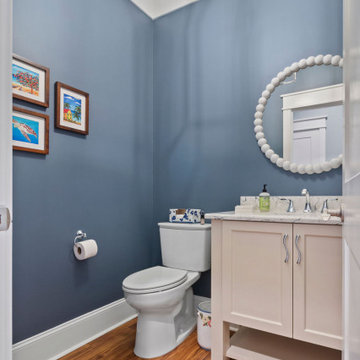
Guest en suite bathroom with lovely grey cabinets and large beveled mirror.
ローリーにある高級な広いビーチスタイルのおしゃれなマスターバスルーム (シェーカースタイル扉のキャビネット、白いキャビネット、ダブルシャワー、分離型トイレ、青い壁、クッションフロア、アンダーカウンター洗面器、人工大理石カウンター、茶色い床、開き戸のシャワー、白い洗面カウンター、シャワーベンチ、洗面台1つ、造り付け洗面台) の写真
ローリーにある高級な広いビーチスタイルのおしゃれなマスターバスルーム (シェーカースタイル扉のキャビネット、白いキャビネット、ダブルシャワー、分離型トイレ、青い壁、クッションフロア、アンダーカウンター洗面器、人工大理石カウンター、茶色い床、開き戸のシャワー、白い洗面カウンター、シャワーベンチ、洗面台1つ、造り付け洗面台) の写真
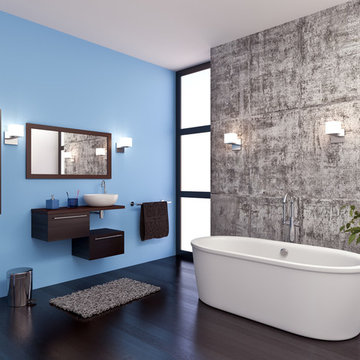
オレンジカウンティにある高級な広いモダンスタイルのおしゃれなマスターバスルーム (フラットパネル扉のキャビネット、濃色木目調キャビネット、置き型浴槽、青い壁、クッションフロア、ベッセル式洗面器、木製洗面台、青い床) の写真
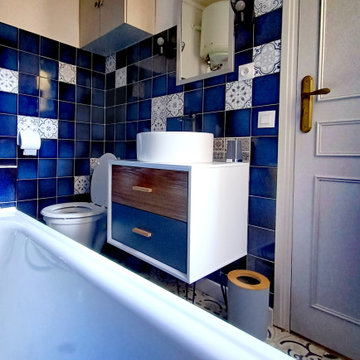
トゥールーズにある中くらいな北欧スタイルのおしゃれなマスターバスルーム (インセット扉のキャビネット、青いキャビネット、アンダーマウント型浴槽、シャワー付き浴槽 、一体型トイレ 、青いタイル、セメントタイル、青い壁、クッションフロア、オーバーカウンターシンク、ラミネートカウンター、ベージュの床、オープンシャワー、白い洗面カウンター、洗面台1つ、独立型洗面台) の写真
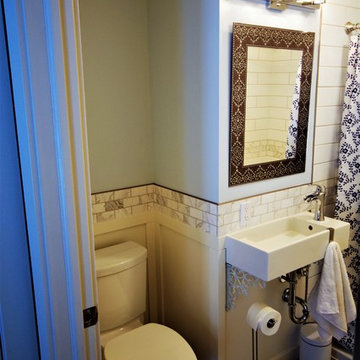
Ideal IKEA sink is nice and narrow and allows great access to the shower. Shabby-chic shelf brackets make attractive sink supports. Accent tile wraps around 3/4 of the bathroom with panelled off-white wainscot below.
Photo credit: Rob Roerick
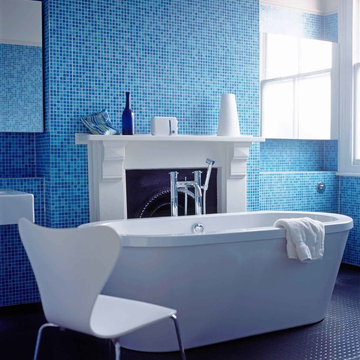
ロンドンにあるお手頃価格の中くらいなコンテンポラリースタイルのおしゃれな子供用バスルーム (フラットパネル扉のキャビネット、置き型浴槽、オープン型シャワー、壁掛け式トイレ、青いタイル、ガラスタイル、青い壁、クッションフロア、壁付け型シンク、タイルの洗面台) の写真
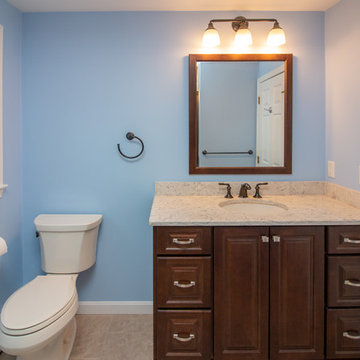
This upstairs bath remodel was designed by Nicole from our Windham showroom. This bath features Cabico Essence vanity with Maple wood, Cartago (raised panel) door style and Columbia (Dark Brown) stain finish. This remodel also features LG Viatera Quartz countertop with Aria color and ¼ bevel edge. The bathroom floor is 16” x 16” Alterna Gistine Bisque and the tub tile wall is 24” x 24” Mediterranea Marmol Café honed. Other features include Sterling (By Kohler) tub in a biscuit color, Kohler ligh fixture in Oil rubbed bronze, Kohler shower trim in Oiul rubbed bronze, Kohler shower trim in Oil rubbed bronze and Kohler toilet in biscuit. The vanity hardware was from Amerock; both handles and knobs are in Satin Nickel.
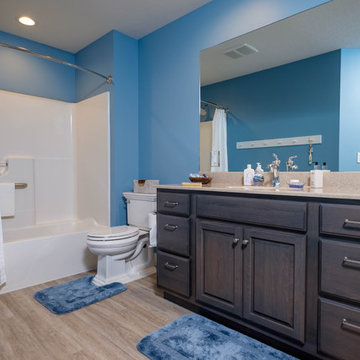
他の地域にある高級な小さなトランジショナルスタイルのおしゃれなマスターバスルーム (アルコーブ型浴槽、シャワー付き浴槽 、分離型トイレ、青い壁、アンダーカウンター洗面器、御影石の洗面台、レイズドパネル扉のキャビネット、濃色木目調キャビネット、クッションフロア) の写真
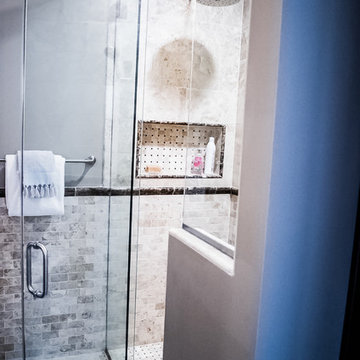
Brenda Eckhardt Photography
他の地域にあるお手頃価格の中くらいなモダンスタイルのおしゃれなバスルーム (浴槽なし) (濃色木目調キャビネット、バリアフリー、ベージュのタイル、クッションフロア、人工大理石カウンター、レイズドパネル扉のキャビネット、分離型トイレ、石タイル、青い壁、アンダーカウンター洗面器) の写真
他の地域にあるお手頃価格の中くらいなモダンスタイルのおしゃれなバスルーム (浴槽なし) (濃色木目調キャビネット、バリアフリー、ベージュのタイル、クッションフロア、人工大理石カウンター、レイズドパネル扉のキャビネット、分離型トイレ、石タイル、青い壁、アンダーカウンター洗面器) の写真
青い浴室・バスルーム (クッションフロア、青い壁) の写真
1