青いマスターバスルーム・バスルーム (無垢フローリング、トラバーチンの床) の写真
絞り込み:
資材コスト
並び替え:今日の人気順
写真 1〜20 枚目(全 186 枚)
1/5

The "Dream of the '90s" was alive in this industrial loft condo before Neil Kelly Portland Design Consultant Erika Altenhofen got her hands on it. No new roof penetrations could be made, so we were tasked with updating the current footprint. Erika filled the niche with much needed storage provisions, like a shelf and cabinet. The shower tile will replaced with stunning blue "Billie Ombre" tile by Artistic Tile. An impressive marble slab was laid on a fresh navy blue vanity, white oval mirrors and fitting industrial sconce lighting rounds out the remodeled space.

Oliver Edwards
ウィルトシャーにある高級な中くらいなカントリー風のおしゃれなマスターバスルーム (ペデスタルシンク、置き型浴槽、壁掛け式トイレ、無垢フローリング、黒い壁) の写真
ウィルトシャーにある高級な中くらいなカントリー風のおしゃれなマスターバスルーム (ペデスタルシンク、置き型浴槽、壁掛け式トイレ、無垢フローリング、黒い壁) の写真
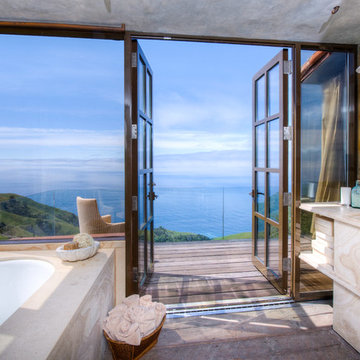
Breathtaking views of the incomparable Big Sur Coast, this classic Tuscan design of an Italian farmhouse, combined with a modern approach creates an ambiance of relaxed sophistication for this magnificent 95.73-acre, private coastal estate on California’s Coastal Ridge. Five-bedroom, 5.5-bath, 7,030 sq. ft. main house, and 864 sq. ft. caretaker house over 864 sq. ft. of garage and laundry facility. Commanding a ridge above the Pacific Ocean and Post Ranch Inn, this spectacular property has sweeping views of the California coastline and surrounding hills. “It’s as if a contemporary house were overlaid on a Tuscan farm-house ruin,” says decorator Craig Wright who created the interiors. The main residence was designed by renowned architect Mickey Muenning—the architect of Big Sur’s Post Ranch Inn, —who artfully combined the contemporary sensibility and the Tuscan vernacular, featuring vaulted ceilings, stained concrete floors, reclaimed Tuscan wood beams, antique Italian roof tiles and a stone tower. Beautifully designed for indoor/outdoor living; the grounds offer a plethora of comfortable and inviting places to lounge and enjoy the stunning views. No expense was spared in the construction of this exquisite estate.

Doug Burke Photography
ソルトレイクシティにあるラグジュアリーな巨大なトラディショナルスタイルのおしゃれなマスターバスルーム (アンダーマウント型浴槽、ベージュの壁、トラバーチンの床、コーナー設置型シャワー、ベージュのタイル、石タイル、ベッセル式洗面器、レイズドパネル扉のキャビネット、濃色木目調キャビネット、御影石の洗面台) の写真
ソルトレイクシティにあるラグジュアリーな巨大なトラディショナルスタイルのおしゃれなマスターバスルーム (アンダーマウント型浴槽、ベージュの壁、トラバーチンの床、コーナー設置型シャワー、ベージュのタイル、石タイル、ベッセル式洗面器、レイズドパネル扉のキャビネット、濃色木目調キャビネット、御影石の洗面台) の写真
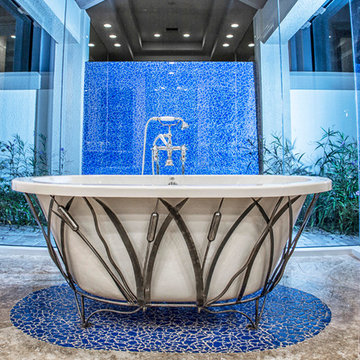
オーランドにある高級な中くらいなコンテンポラリースタイルのおしゃれなマスターバスルーム (フラットパネル扉のキャビネット、濃色木目調キャビネット、置き型浴槽、オープン型シャワー、石タイル、ベージュの壁、トラバーチンの床、オーバーカウンターシンク、御影石の洗面台) の写真
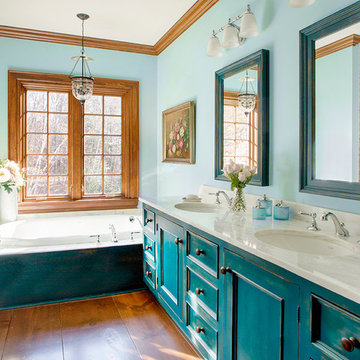
Photography by Eric Roth
ボストンにあるトラディショナルスタイルのおしゃれな浴室 (青い壁、無垢フローリング、アンダーカウンター洗面器、青いキャビネット、落し込みパネル扉のキャビネット) の写真
ボストンにあるトラディショナルスタイルのおしゃれな浴室 (青い壁、無垢フローリング、アンダーカウンター洗面器、青いキャビネット、落し込みパネル扉のキャビネット) の写真
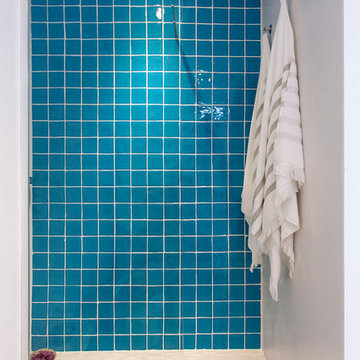
Le Sable Indigo Interiors
バルセロナにあるお手頃価格の小さな地中海スタイルのおしゃれなマスターバスルーム (オープンシェルフ、中間色木目調キャビネット、洗い場付きシャワー、分離型トイレ、青いタイル、石タイル、白い壁、トラバーチンの床、ベージュの床、オープンシャワー) の写真
バルセロナにあるお手頃価格の小さな地中海スタイルのおしゃれなマスターバスルーム (オープンシェルフ、中間色木目調キャビネット、洗い場付きシャワー、分離型トイレ、青いタイル、石タイル、白い壁、トラバーチンの床、ベージュの床、オープンシャワー) の写真
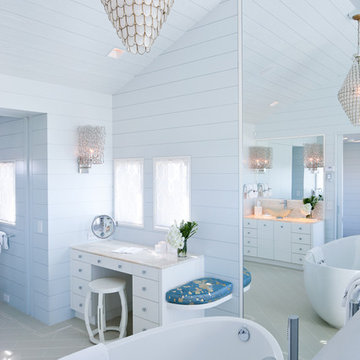
The compact master suite with a ladies make-up vanity.
ボストンにあるラグジュアリーな小さなビーチスタイルのおしゃれなマスターバスルーム (置き型浴槽、フラットパネル扉のキャビネット、白いキャビネット、オニキスの洗面台、青い壁、トラバーチンの床) の写真
ボストンにあるラグジュアリーな小さなビーチスタイルのおしゃれなマスターバスルーム (置き型浴槽、フラットパネル扉のキャビネット、白いキャビネット、オニキスの洗面台、青い壁、トラバーチンの床) の写真

他の地域にある広いカントリー風のおしゃれなマスターバスルーム (濃色木目調キャビネット、置き型浴槽、白い壁、無垢フローリング、アンダーカウンター洗面器、大理石の洗面台、茶色い床、白い洗面カウンター、落し込みパネル扉のキャビネット) の写真
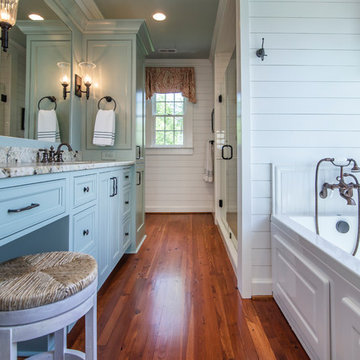
This Jack and Jill master bathroom is a very unique space. The painted cabinets are different than the others used in the house but they still have a traditional/transitional style. The shiplap throughout the house gives the whole house a sense of unity.
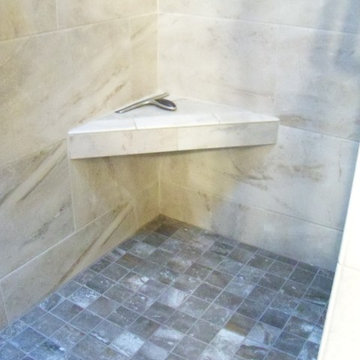
フェニックスにあるお手頃価格の中くらいなトランジショナルスタイルのおしゃれなマスターバスルーム (コーナー設置型シャワー、分離型トイレ、グレーのタイル、磁器タイル、グレーの壁、トラバーチンの床、アンダーカウンター洗面器、御影石の洗面台) の写真

Vanity & Medicine Cabinets
ボルチモアにあるお手頃価格の中くらいなトランジショナルスタイルのおしゃれなマスターバスルーム (シェーカースタイル扉のキャビネット、青いキャビネット、アルコーブ型シャワー、分離型トイレ、白いタイル、磁器タイル、ベージュの壁、無垢フローリング、アンダーカウンター洗面器、クオーツストーンの洗面台、グレーの床、開き戸のシャワー、白い洗面カウンター、ニッチ、洗面台2つ、造り付け洗面台) の写真
ボルチモアにあるお手頃価格の中くらいなトランジショナルスタイルのおしゃれなマスターバスルーム (シェーカースタイル扉のキャビネット、青いキャビネット、アルコーブ型シャワー、分離型トイレ、白いタイル、磁器タイル、ベージュの壁、無垢フローリング、アンダーカウンター洗面器、クオーツストーンの洗面台、グレーの床、開き戸のシャワー、白い洗面カウンター、ニッチ、洗面台2つ、造り付け洗面台) の写真
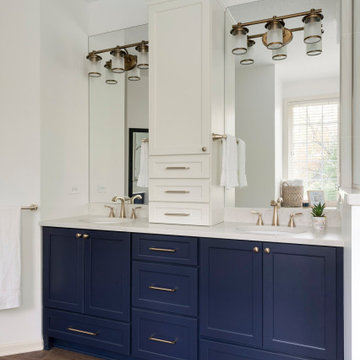
Bathroom remodel in Lakeville, MN by White Birch Design LLC. To learn more about us and see more examples of our work, visit www.whitebirchdesignllc.com.
Where to start here…the lovely blue cabinets? The hex accent tile in the shower? The completely open space? There are so many details to this Lakeville, MN bathroom remodel, it’s hard to pick a favorite! We made such a transformation here taking out the tub that was never used and creating more storage. We added a second closet to the existing space to accommodate his and her storage, and a second sink! In the end, we gave them a beautiful and functional bathroom and we are thrilled with the end result!
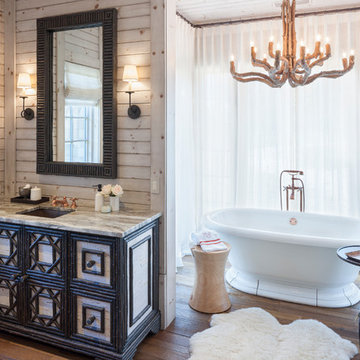
Bathroom
グランドラピッズにあるラグジュアリーな巨大なラスティックスタイルのおしゃれなマスターバスルーム (置き型浴槽、無垢フローリング、アンダーカウンター洗面器、マルチカラーの洗面カウンター) の写真
グランドラピッズにあるラグジュアリーな巨大なラスティックスタイルのおしゃれなマスターバスルーム (置き型浴槽、無垢フローリング、アンダーカウンター洗面器、マルチカラーの洗面カウンター) の写真
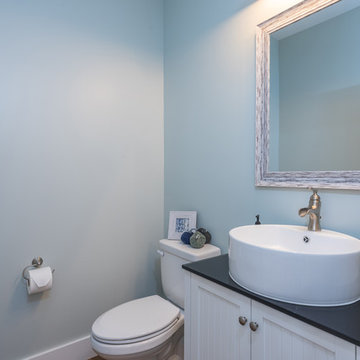
他の地域にあるお手頃価格の中くらいなトランジショナルスタイルのおしゃれなマスターバスルーム (アルコーブ型シャワー、白いタイル、セメントタイル、無垢フローリング、茶色い床、開き戸のシャワー) の写真
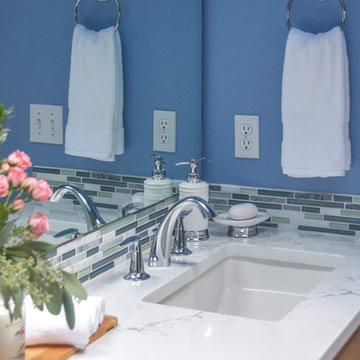
シアトルにある高級な広いコンテンポラリースタイルのおしゃれなマスターバスルーム (落し込みパネル扉のキャビネット、淡色木目調キャビネット、コーナー型浴槽、アルコーブ型シャワー、一体型トイレ 、白いタイル、磁器タイル、青い壁、無垢フローリング、アンダーカウンター洗面器、大理石の洗面台) の写真
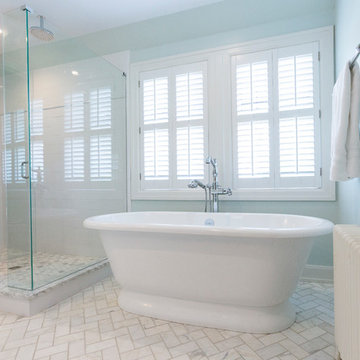
RVP Photography
シンシナティにあるラグジュアリーな巨大なトラディショナルスタイルのおしゃれなマスターバスルーム (白いキャビネット、置き型浴槽、コーナー設置型シャワー、一体型トイレ 、青い壁、オーバーカウンターシンク、御影石の洗面台、インセット扉のキャビネット、無垢フローリング、茶色い床) の写真
シンシナティにあるラグジュアリーな巨大なトラディショナルスタイルのおしゃれなマスターバスルーム (白いキャビネット、置き型浴槽、コーナー設置型シャワー、一体型トイレ 、青い壁、オーバーカウンターシンク、御影石の洗面台、インセット扉のキャビネット、無垢フローリング、茶色い床) の写真
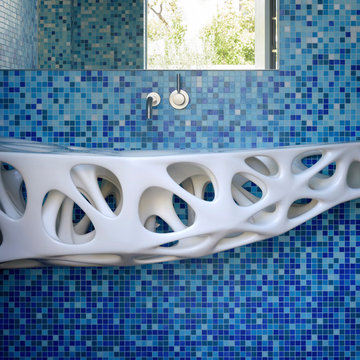
3d printed vanity for kids pool bath
サンフランシスコにあるモダンスタイルのおしゃれなマスターバスルーム (青いタイル、モザイクタイル、青い壁、壁付け型シンク、シェーカースタイル扉のキャビネット、中間色木目調キャビネット、置き型浴槽、バリアフリー、無垢フローリング、コンクリートの洗面台、茶色い床、開き戸のシャワー、グレーの洗面カウンター) の写真
サンフランシスコにあるモダンスタイルのおしゃれなマスターバスルーム (青いタイル、モザイクタイル、青い壁、壁付け型シンク、シェーカースタイル扉のキャビネット、中間色木目調キャビネット、置き型浴槽、バリアフリー、無垢フローリング、コンクリートの洗面台、茶色い床、開き戸のシャワー、グレーの洗面カウンター) の写真

This master bath was an explosion of travertine and beige.
The clients wanted an updated space without the expense of a full remodel. We layered a textured faux grasscloth and painted the trim to soften the tones of the tile. The existing cabinets were painted a bold blue and new hardware dressed them up. The crystal chandelier and mirrored sconces add sparkle to the space. New larger mirrors bring light into the space and a soft linen roman shade with embellished tassel fringe frames the bathtub area. Our favorite part of the space is the well traveled Turkish rug to add some warmth and pattern to the space.

hex,tile,floor,master,bath,in,corner,stand alone tub,scalloped,chandelier, light, pendant,oriental,rug,arched,mirrors,inset,cabinet,drawers,bronze, tub, faucet,gray,wall,paint,tub in corner,below windows,arched windows,pretty light,pretty shade,oval hardware,custom,medicine,cabinet
青いマスターバスルーム・バスルーム (無垢フローリング、トラバーチンの床) の写真
1